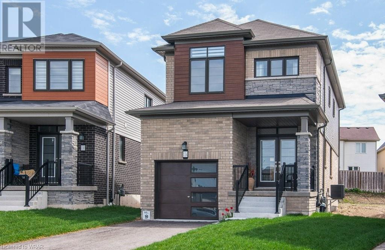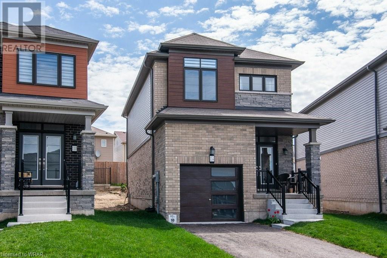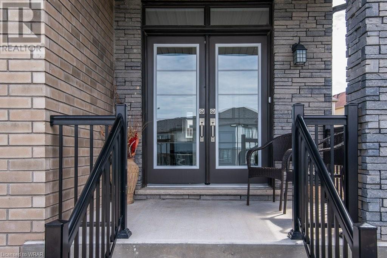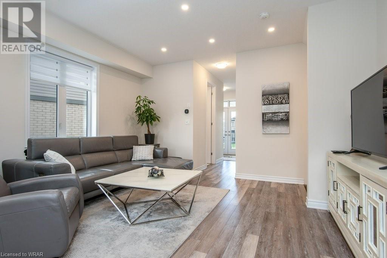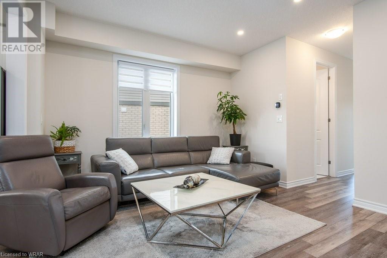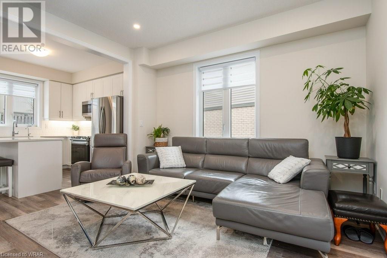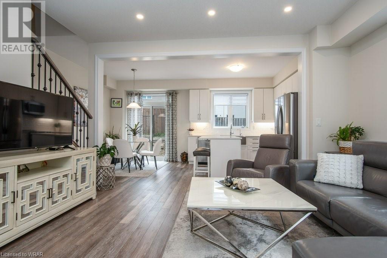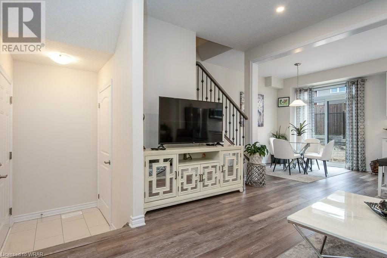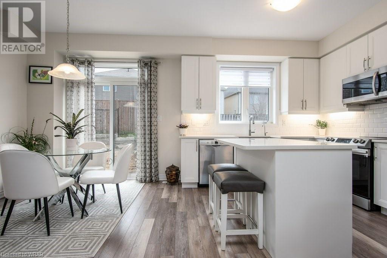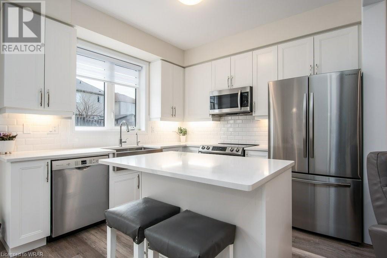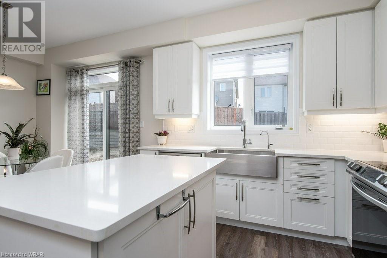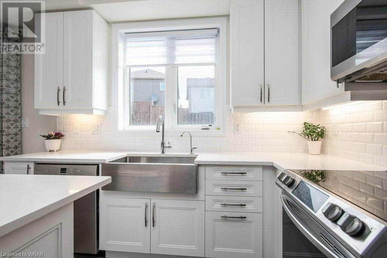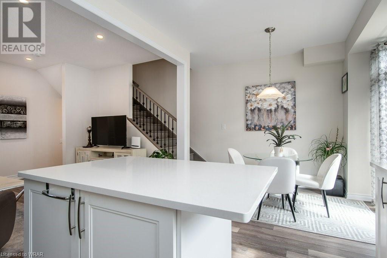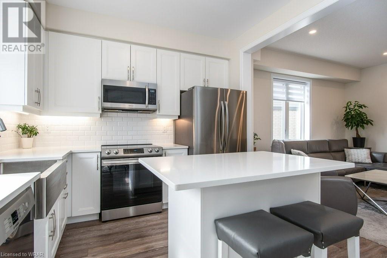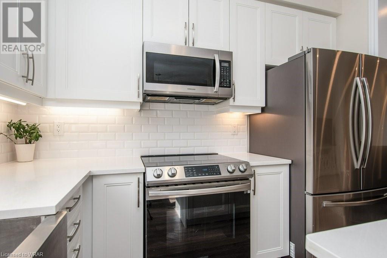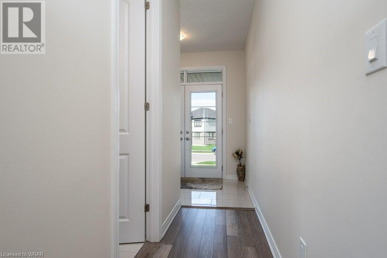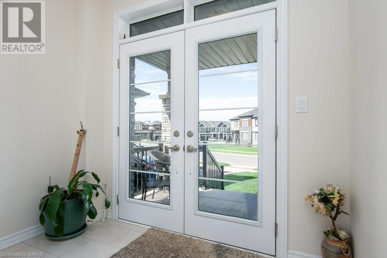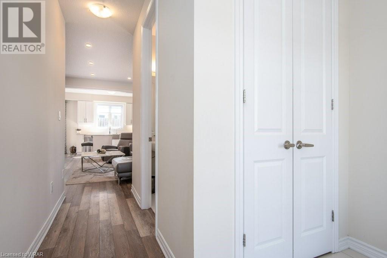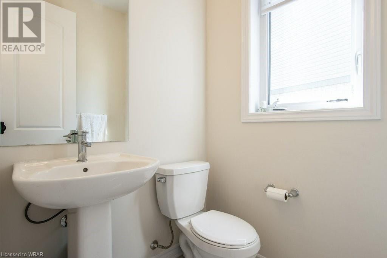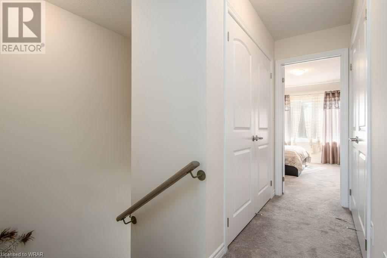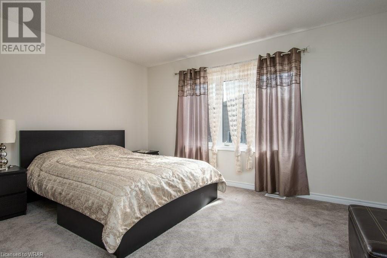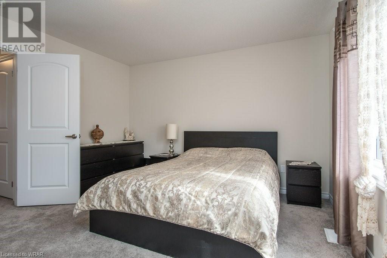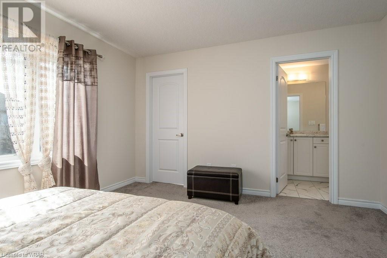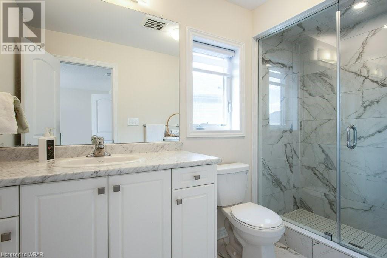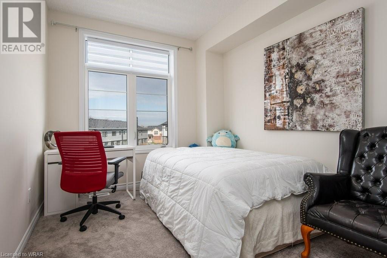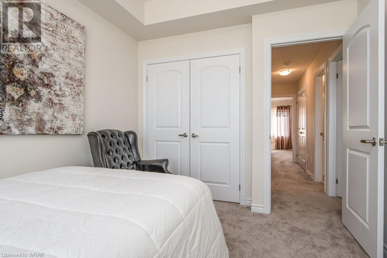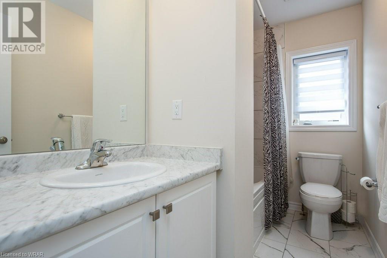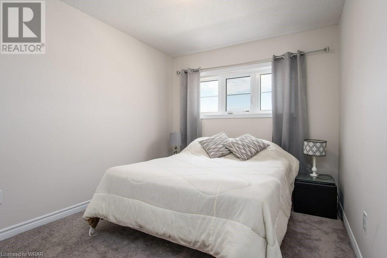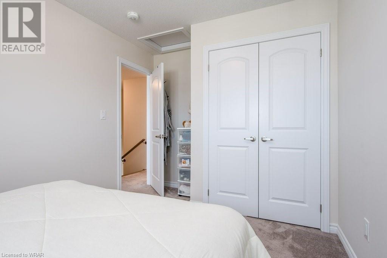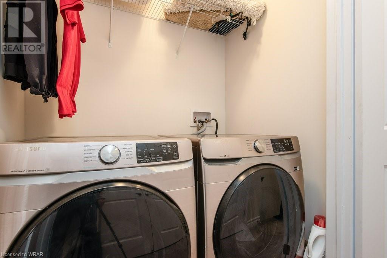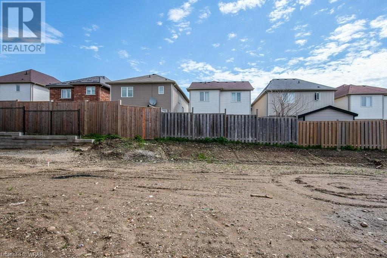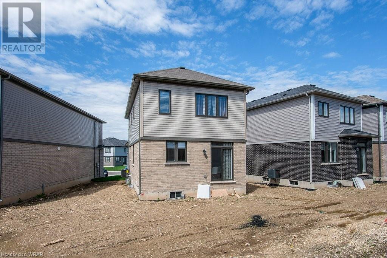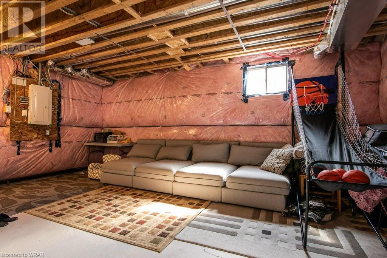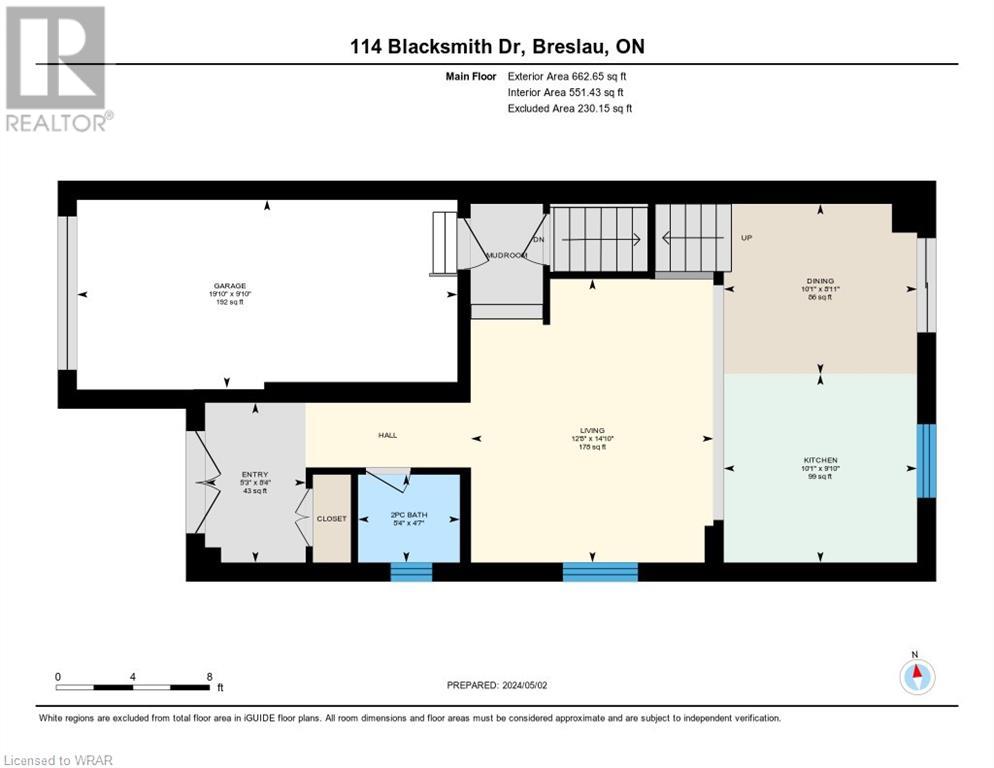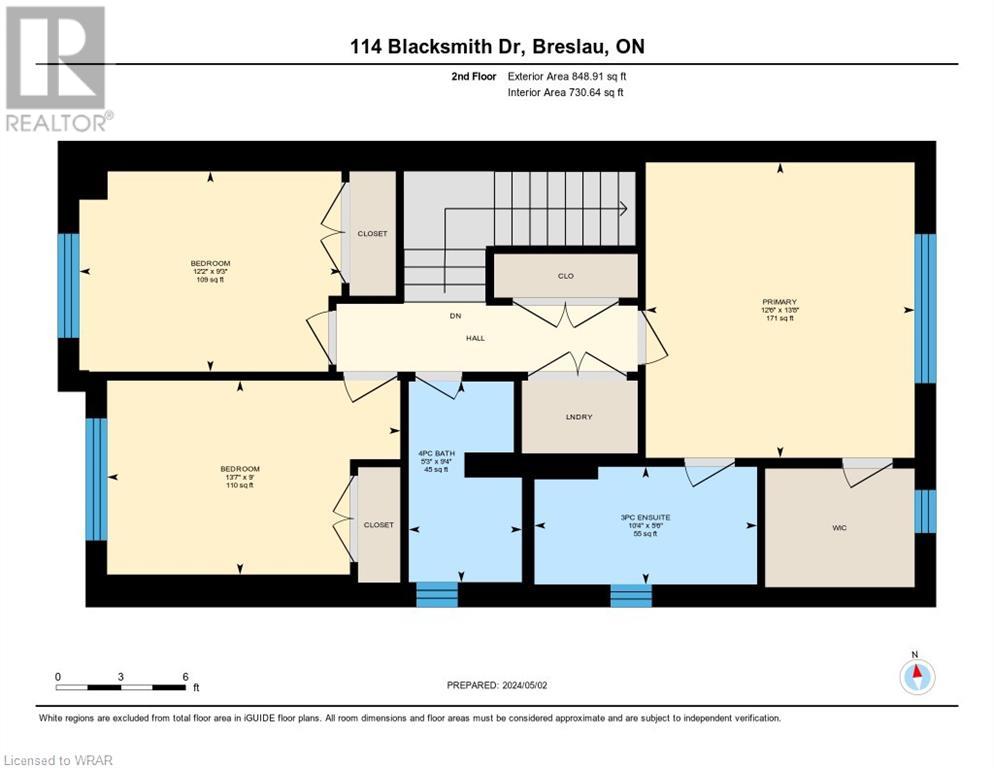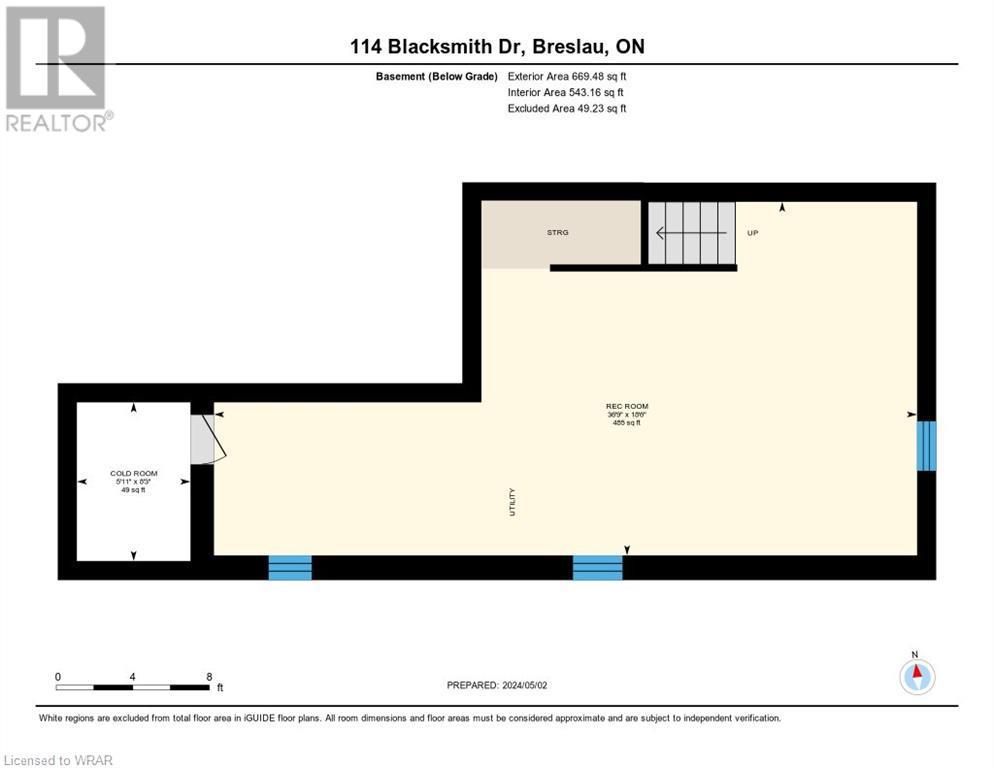3 Bedroom
3 Bathroom
1511
2 Level
Central Air Conditioning
Forced Air
$849,900
Welcome to 114 Blacksmith Drive! Nestled in the charming community of Breslau, this delightful detached home on a pie shaped lot, just 1.5 years young, awaits your arrival. Boasting 1511 sqft. of living space, it features 3 bedrooms, 3 baths, and a host of modern amenities. Step inside to discover a luminous open-concept main floor adorned with laminate flooring, upgraded tiling, and an inviting ambiance. Illuminate your gatherings with pot lights, while culinary adventures await in the well-appointed kitchen, complete with a sleek island crowned with quartz countertops and a stylish backsplash. Ascend the upgraded hardwood staircase to find three generously sized bedrooms and a convenient laundry area. The expansive Master Bedroom beckons with its 3 Pc Ensuite and spacious walk-in closet. Outside, a long driveway offers parking for three vehicles, including a garage for added convenience. As the value of this sought-after location continues to rise, seize the opportunity to make this your own. Explore nearby public and Catholic elementary schools, and enjoy easy access to the vibrant hubs of Kitchener, Waterloo, Cambridge, and Guelph. With shopping, dining, entertainment, and the convenience of public transportation at your fingertips, along with swift access to Highway 401, every convenience is within reach. Don't miss out—schedule your private showing today and envision the possibilities awaiting you at 114 Blacksmith Drive. (id:46441)
Property Details
|
MLS® Number
|
40583701 |
|
Property Type
|
Single Family |
|
Amenities Near By
|
Airport, Park, Place Of Worship, Playground, Schools |
|
Community Features
|
School Bus |
|
Features
|
Conservation/green Belt, Sump Pump |
|
Parking Space Total
|
3 |
Building
|
Bathroom Total
|
3 |
|
Bedrooms Above Ground
|
3 |
|
Bedrooms Total
|
3 |
|
Appliances
|
Dishwasher, Dryer, Refrigerator, Stove, Water Softener, Washer, Microwave Built-in |
|
Architectural Style
|
2 Level |
|
Basement Development
|
Unfinished |
|
Basement Type
|
Full (unfinished) |
|
Constructed Date
|
2022 |
|
Construction Style Attachment
|
Detached |
|
Cooling Type
|
Central Air Conditioning |
|
Exterior Finish
|
Brick Veneer, Stone, Vinyl Siding |
|
Foundation Type
|
Poured Concrete |
|
Half Bath Total
|
1 |
|
Heating Type
|
Forced Air |
|
Stories Total
|
2 |
|
Size Interior
|
1511 |
|
Type
|
House |
|
Utility Water
|
Municipal Water |
Parking
Land
|
Access Type
|
Highway Nearby |
|
Acreage
|
No |
|
Land Amenities
|
Airport, Park, Place Of Worship, Playground, Schools |
|
Sewer
|
Municipal Sewage System |
|
Size Frontage
|
23 Ft |
|
Size Total Text
|
Under 1/2 Acre |
|
Zoning Description
|
R-5a |
Rooms
| Level |
Type |
Length |
Width |
Dimensions |
|
Second Level |
Full Bathroom |
|
|
Measurements not available |
|
Second Level |
Primary Bedroom |
|
|
13'8'' x 12'6'' |
|
Second Level |
Bedroom |
|
|
9'3'' x 12'2'' |
|
Second Level |
Bedroom |
|
|
9'0'' x 13'7'' |
|
Second Level |
4pc Bathroom |
|
|
Measurements not available |
|
Main Level |
Living Room |
|
|
14'10'' x 12'8'' |
|
Main Level |
Kitchen |
|
|
9'10'' x 10'1'' |
|
Main Level |
Foyer |
|
|
8'4'' x 5'3'' |
|
Main Level |
Dining Room |
|
|
8'11'' x 10'1'' |
|
Main Level |
2pc Bathroom |
|
|
Measurements not available |
https://www.realtor.ca/real-estate/26852024/114-blacksmith-drive-breslau

