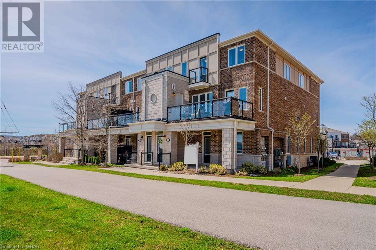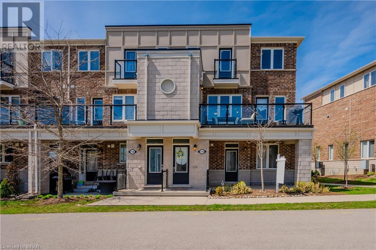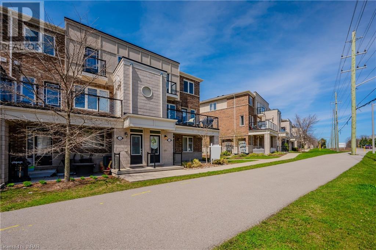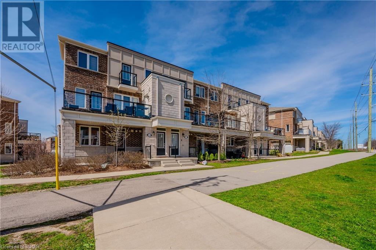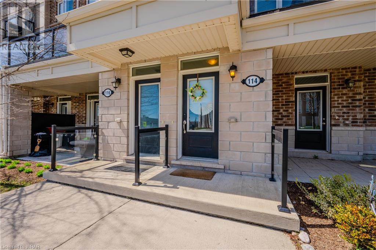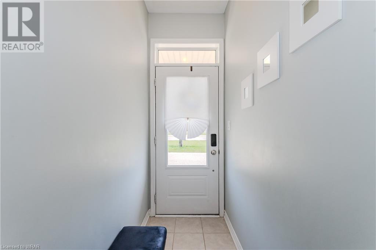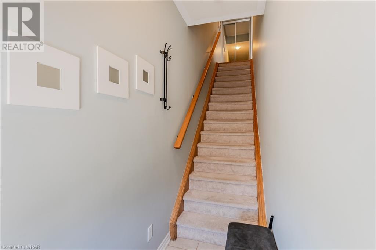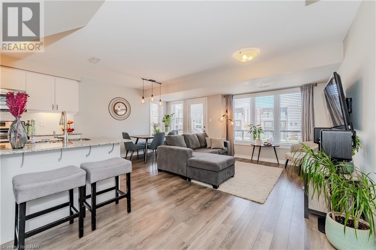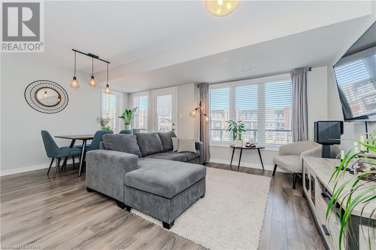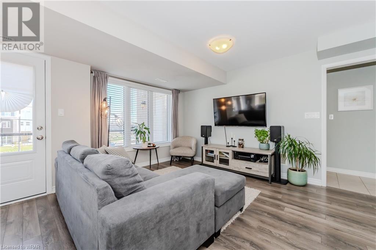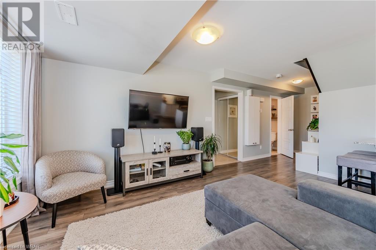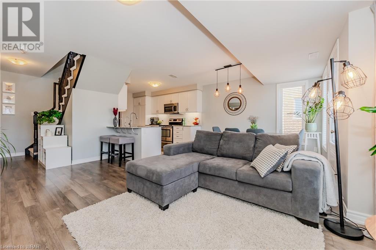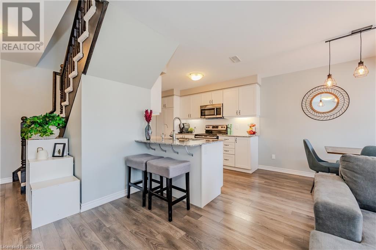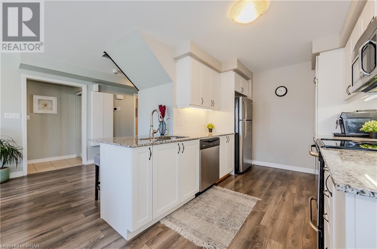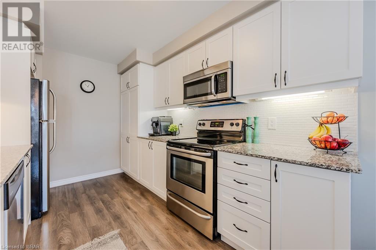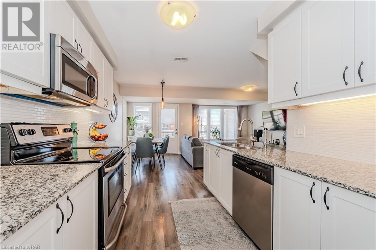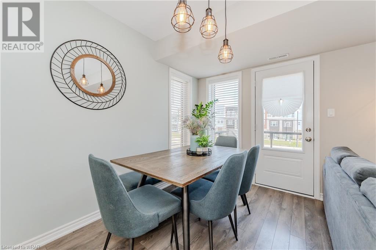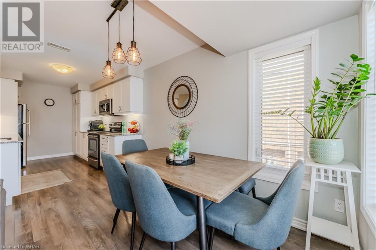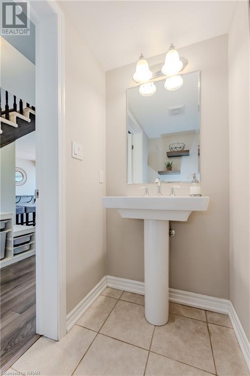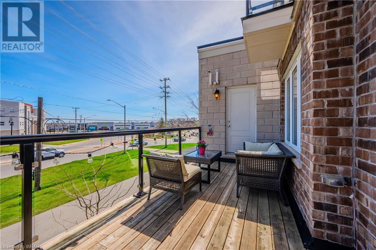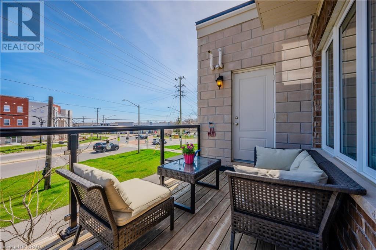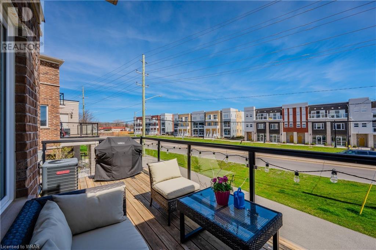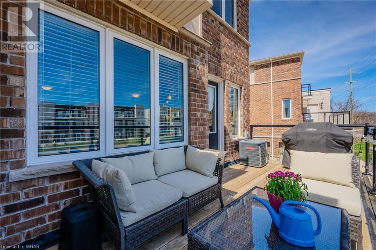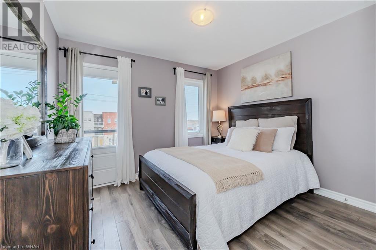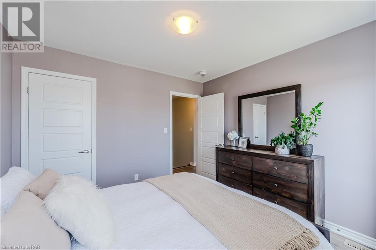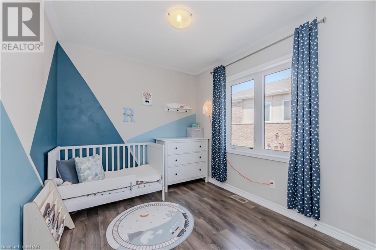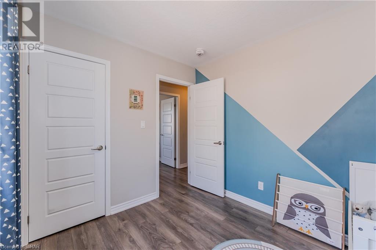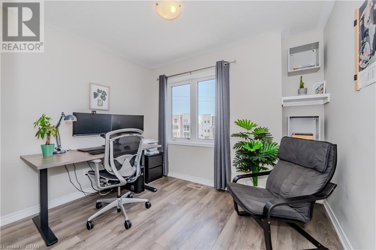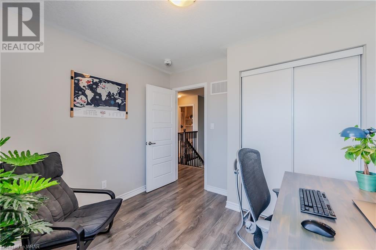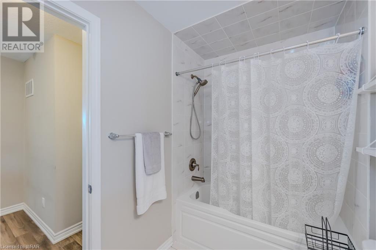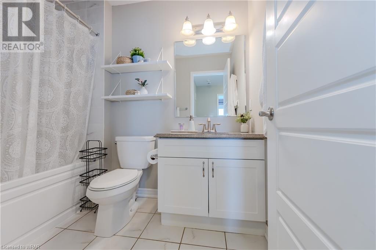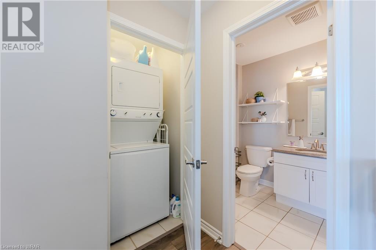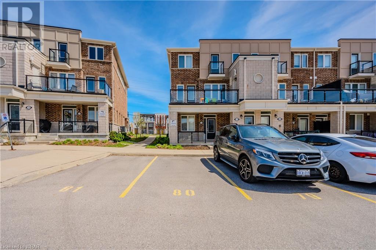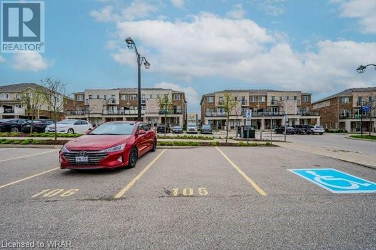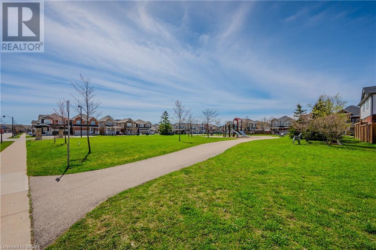114 Daylily Lane Kitchener, Ontario N2R 0L7
$575,000Maintenance, Insurance, Landscaping, Other, See Remarks, Property Management
$255 Monthly
Maintenance, Insurance, Landscaping, Other, See Remarks, Property Management
$255 Monthly***Open House Saturday, April 20th and Sunday April 21st, 2pm-4pm*** Welcome to your vibrant lifestyle at Huron Park's latest gem! Step into this 3-bedroom, 2-bathroom stacked townhouse, meticulously crafted by renowned builder, Mattamy Homes. This home is move-in ready, offering both practicality and the joys of condo living. Flooded with natural light, the open-concept living space features fresh neutral tones and laminate flooring; every corner radiates warmth and charm. The modern kitchen, featuring gleaming white cabinets, quartz countertops, pantry, and under-cabinet lighting, makes cooking an absolute pleasure. Enjoy meals in the separate dining area, creating cherished memories with loved ones.Step outside onto your own balcony, your personal oasis for morning coffees or simply soaking in the sunshine. And don't forget the top floor, where three spacious bedrooms await, along with a luxurious 4-piece bathroom, in-suite laundry, and a Juliette balcony. Parking? No problem! With two owned spaces (rent one out for extra income!), parking concerns are a thing of the past. With low condo fees, you can live worry-free while enjoying the nearby amenities, parks, schools, and shopping. Plus, enjoy easy access to Highway 7/8 and the 401. Don't miss out on this opportunity to elevate your lifestyle. Schedule your tour today and experience the best of Huron Park living! (id:46441)
Property Details
| MLS® Number | 40568448 |
| Property Type | Single Family |
| Amenities Near By | Park, Place Of Worship, Playground, Public Transit, Schools, Shopping |
| Community Features | School Bus |
| Equipment Type | None |
| Features | Conservation/green Belt, Balcony |
| Parking Space Total | 2 |
| Rental Equipment Type | None |
Building
| Bathroom Total | 2 |
| Bedrooms Above Ground | 3 |
| Bedrooms Total | 3 |
| Appliances | Dishwasher, Refrigerator, Stove, Washer, Microwave Built-in, Window Coverings |
| Architectural Style | 2 Level |
| Basement Type | None |
| Constructed Date | 2017 |
| Construction Style Attachment | Attached |
| Cooling Type | Central Air Conditioning |
| Exterior Finish | Brick |
| Half Bath Total | 1 |
| Heating Fuel | Natural Gas |
| Heating Type | Forced Air |
| Stories Total | 2 |
| Size Interior | 1260 |
| Type | Row / Townhouse |
| Utility Water | Municipal Water |
Land
| Access Type | Highway Access |
| Acreage | No |
| Land Amenities | Park, Place Of Worship, Playground, Public Transit, Schools, Shopping |
| Sewer | Municipal Sewage System |
| Zoning Description | R7, Mu-1 |
Rooms
| Level | Type | Length | Width | Dimensions |
|---|---|---|---|---|
| Second Level | Primary Bedroom | 10'7'' x 10'0'' | ||
| Second Level | Bedroom | 10'3'' x 9'11'' | ||
| Second Level | Bedroom | 9'11'' x 8'6'' | ||
| Second Level | 4pc Bathroom | Measurements not available | ||
| Main Level | Living Room | 23'11'' x 9'0'' | ||
| Main Level | Eat In Kitchen | 11'7'' x 8'6'' | ||
| Main Level | Dining Room | 11'4'' x 8'6'' | ||
| Main Level | 2pc Bathroom | Measurements not available |
https://www.realtor.ca/real-estate/26762228/114-daylily-lane-kitchener
Interested?
Contact us for more information

