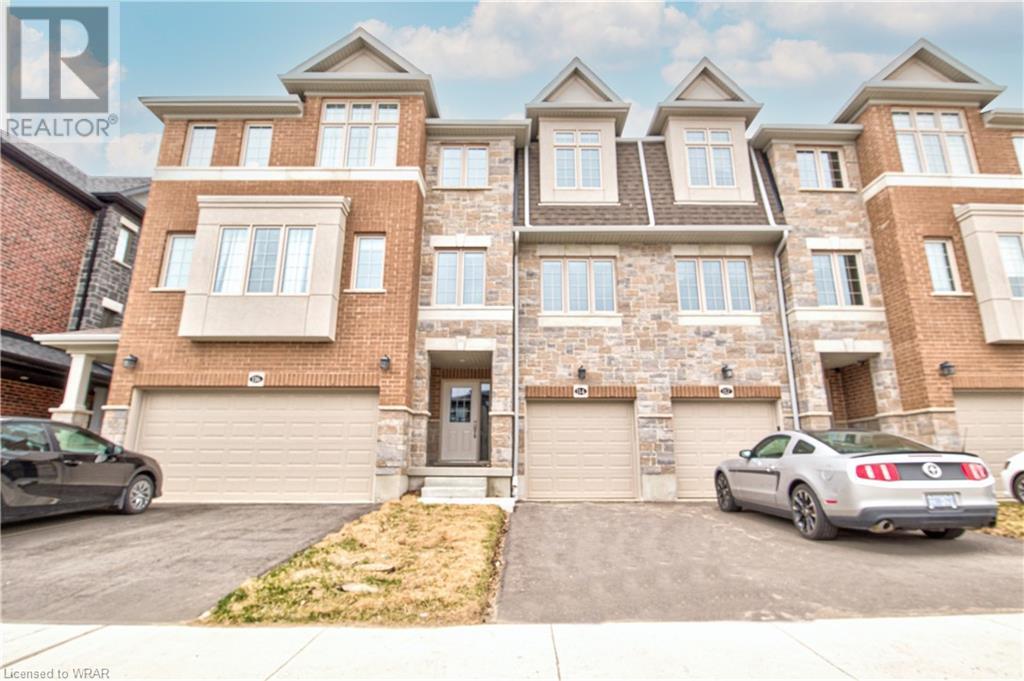3 Bedroom
3 Bathroom
1700
3 Level
Central Air Conditioning
Forced Air
$3,000 Monthly
Other, See Remarks
Rent is $3000 + UTILITIES. Available form May 1. A 3 Bed, 2.5 bath townhome with 2 parking spaces and office space on the main floor located in the most desirable and family oriented Doon area of Kitchener. Main floor features an office walkout to the backyard and convenient laundry room. Second floor features a spacious living room with dining room , powder room and an open concept kitchen with S/S appliances and breakfast bar. Third floor features a master bedroom with walk-in closet and ensuite master bathroom. 2 other good sized bedrooms with 4 pc family bathroom. Located minutes from Highway 401, expressways, shopping destinations, schools, golf courses, walking trails & more. (id:46441)
Property Details
|
MLS® Number
|
40568515 |
|
Property Type
|
Single Family |
|
Amenities Near By
|
Playground, Schools, Shopping |
|
Community Features
|
Quiet Area |
|
Equipment Type
|
Water Heater |
|
Parking Space Total
|
2 |
|
Rental Equipment Type
|
Water Heater |
Building
|
Bathroom Total
|
3 |
|
Bedrooms Above Ground
|
3 |
|
Bedrooms Total
|
3 |
|
Appliances
|
Dishwasher, Dryer, Refrigerator, Stove, Washer, Garage Door Opener |
|
Architectural Style
|
3 Level |
|
Basement Type
|
None |
|
Constructed Date
|
2020 |
|
Construction Style Attachment
|
Attached |
|
Cooling Type
|
Central Air Conditioning |
|
Exterior Finish
|
Brick |
|
Foundation Type
|
Poured Concrete |
|
Half Bath Total
|
1 |
|
Heating Fuel
|
Natural Gas |
|
Heating Type
|
Forced Air |
|
Stories Total
|
3 |
|
Size Interior
|
1700 |
|
Type
|
Row / Townhouse |
|
Utility Water
|
Municipal Water |
Parking
Land
|
Access Type
|
Highway Nearby |
|
Acreage
|
No |
|
Land Amenities
|
Playground, Schools, Shopping |
|
Sewer
|
Municipal Sewage System |
|
Size Depth
|
98 Ft |
|
Size Frontage
|
18 Ft |
|
Size Total Text
|
Under 1/2 Acre |
|
Zoning Description
|
R4 |
Rooms
| Level |
Type |
Length |
Width |
Dimensions |
|
Second Level |
Living Room |
|
|
17'3'' x 10'6'' |
|
Second Level |
Dinette |
|
|
13'7'' x 10'5'' |
|
Second Level |
2pc Bathroom |
|
|
Measurements not available |
|
Second Level |
Kitchen |
|
|
11'2'' x 14'10'' |
|
Third Level |
4pc Bathroom |
|
|
Measurements not available |
|
Third Level |
Bedroom |
|
|
8'5'' x 10'0'' |
|
Third Level |
Bedroom |
|
|
8'5'' x 10'1'' |
|
Third Level |
Full Bathroom |
|
|
Measurements not available |
|
Third Level |
Primary Bedroom |
|
|
12'7'' x 12'7'' |
|
Main Level |
Office |
|
|
12'2'' x 14'2'' |
|
Main Level |
Laundry Room |
|
|
Measurements not available |
https://www.realtor.ca/real-estate/26724254/114-ian-ormston-drive-kitchener



