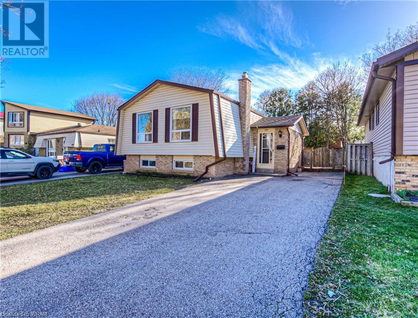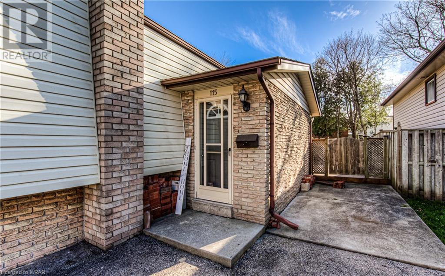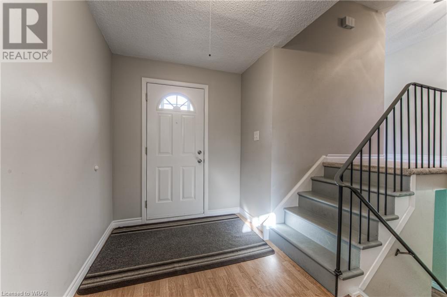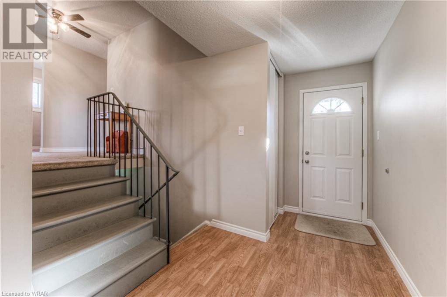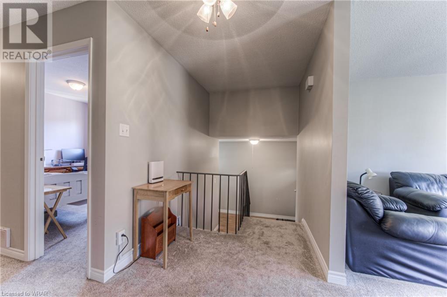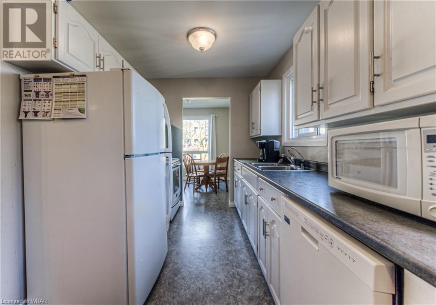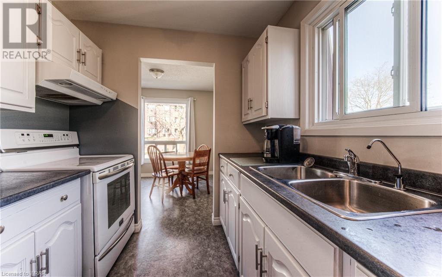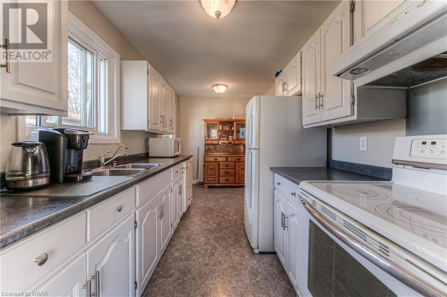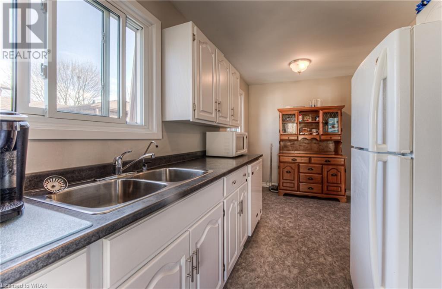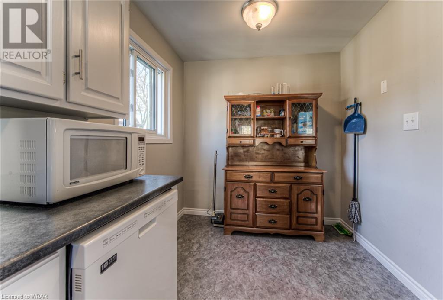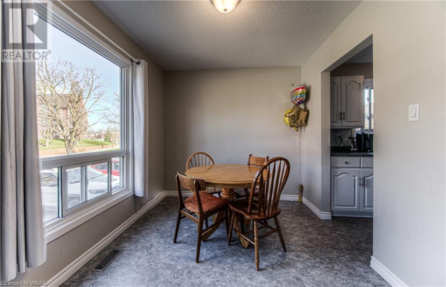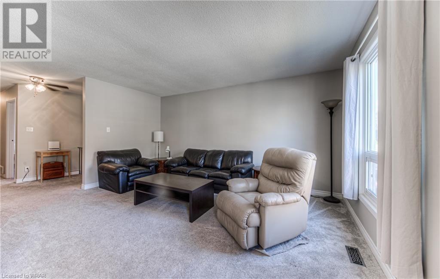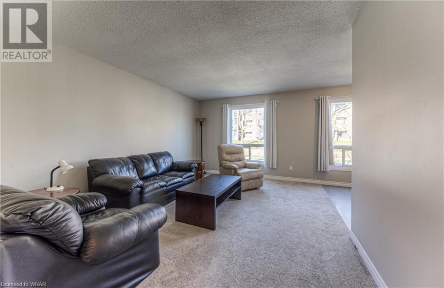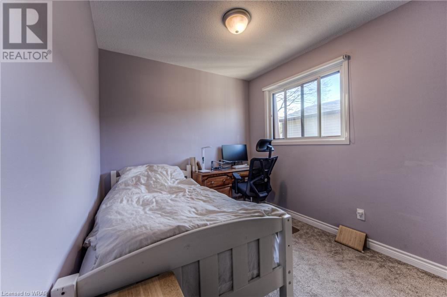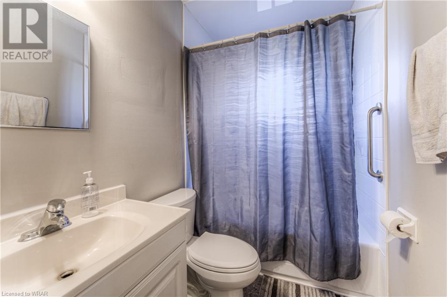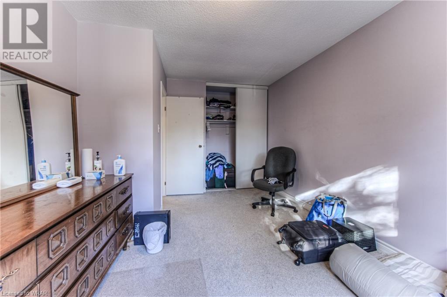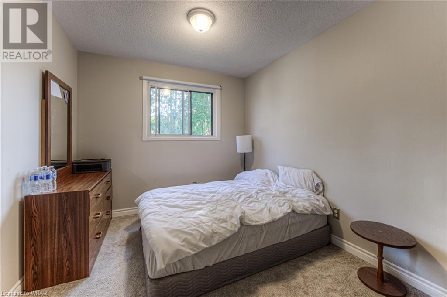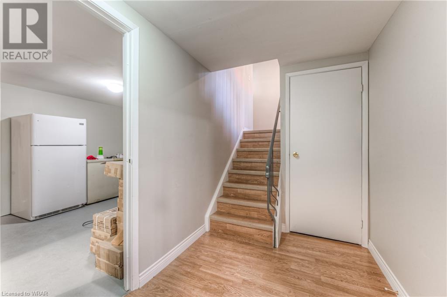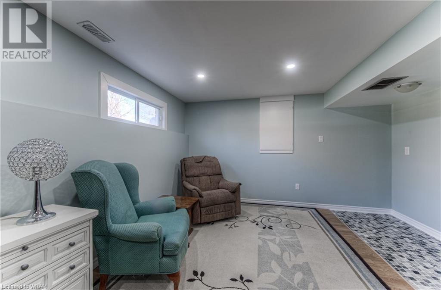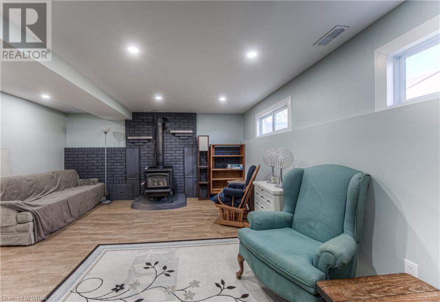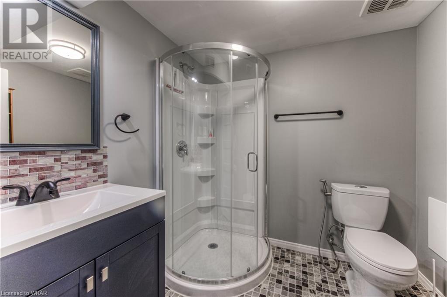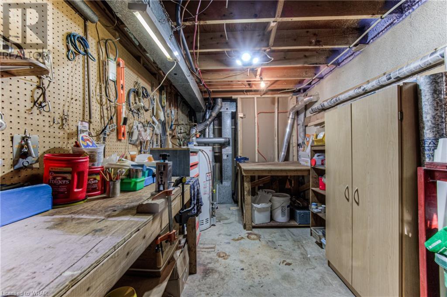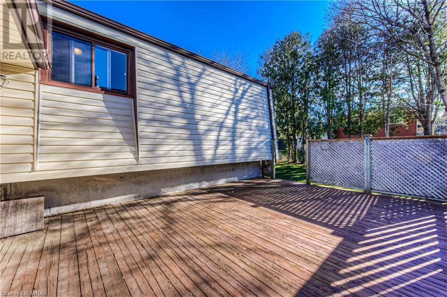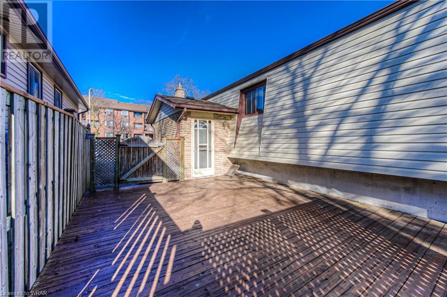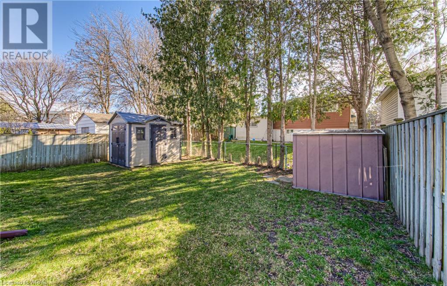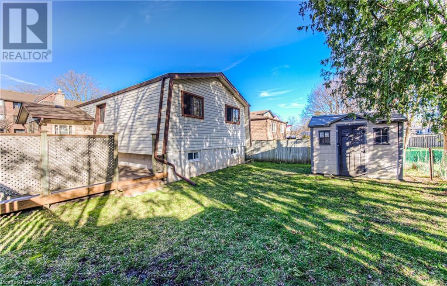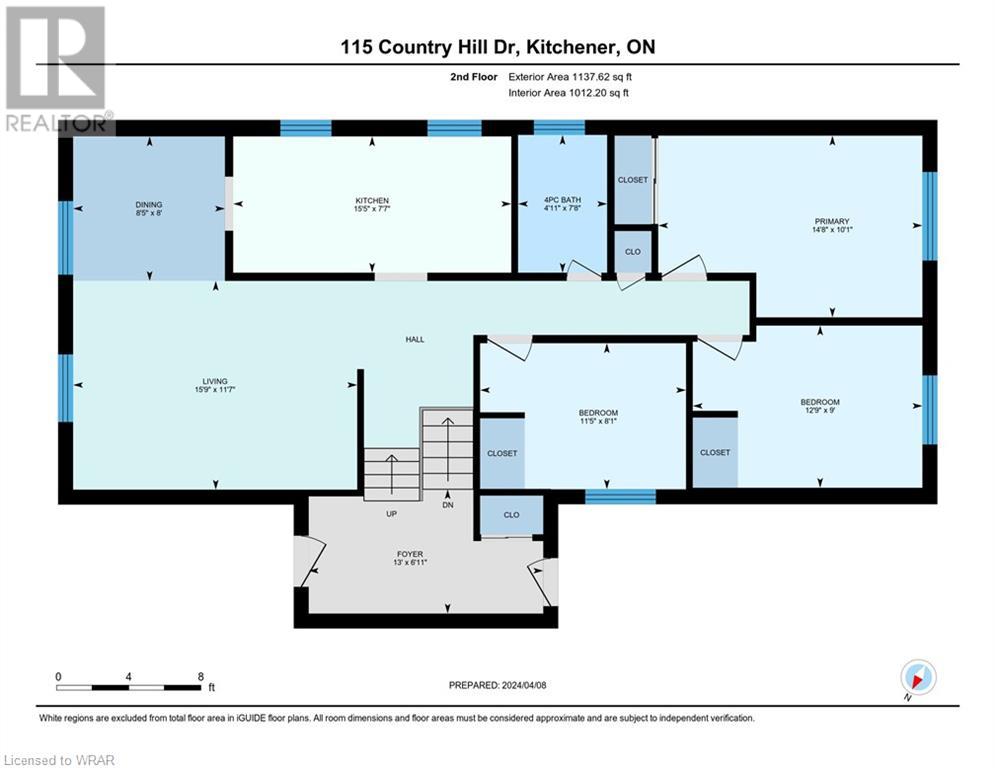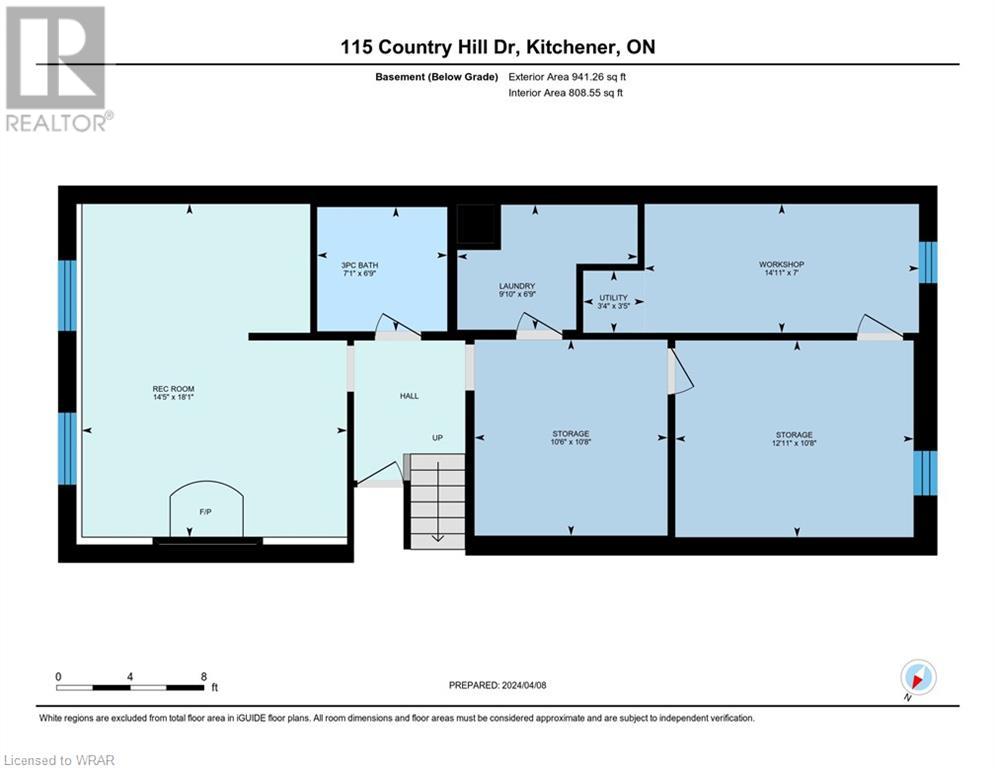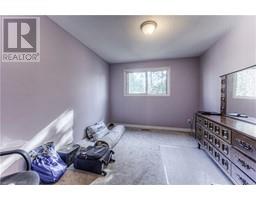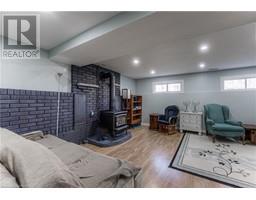5 Bedroom
2 Bathroom
2078.8800
Central Air Conditioning
Forced Air
$599,900
This delightful 3-bedroom, 2-bathroom residence is nestled in the heart of Kitchener, just moments away from the charming Alpine Village! As you step inside, you'll be greeted by a spacious kitchen adorned with plenty of sleek white cabinetry, providing ample storage. The dining room boasts a large window, allowing natural light to flood the space, creating an inviting atmosphere for family meals or entertaining guests. The cozy living room features plush carpeting underfoot, offering a warm and inviting ambiance, perfect for relaxing after a long day. With numerous windows adorning the room, you'll enjoy abundant natural light throughout the day, creating a bright and airy feel. Whether you're looking to create a cozy rec room for movie nights, a functional storage room to keep your belongings organized, or a workshop for your DIY projects, this basement has it all. Outside, you'll find a fenced-in backyard, providing privacy and security for outdoor gatherings or simply enjoying a quiet morning coffee surrounded by nature. With its convenient location close to Alpine Village, this home offers easy access to a variety of amenities, including shops, restaurants, parks, and more. (id:46441)
Property Details
|
MLS® Number
|
40572387 |
|
Property Type
|
Single Family |
|
Amenities Near By
|
Park, Place Of Worship, Playground, Schools, Shopping |
|
Equipment Type
|
Water Heater |
|
Features
|
Paved Driveway |
|
Parking Space Total
|
3 |
|
Rental Equipment Type
|
Water Heater |
Building
|
Bathroom Total
|
2 |
|
Bedrooms Above Ground
|
3 |
|
Bedrooms Below Ground
|
2 |
|
Bedrooms Total
|
5 |
|
Basement Development
|
Partially Finished |
|
Basement Type
|
Full (partially Finished) |
|
Construction Style Attachment
|
Detached |
|
Cooling Type
|
Central Air Conditioning |
|
Exterior Finish
|
Aluminum Siding, Brick, Vinyl Siding |
|
Foundation Type
|
Poured Concrete |
|
Heating Fuel
|
Natural Gas |
|
Heating Type
|
Forced Air |
|
Size Interior
|
2078.8800 |
|
Type
|
House |
|
Utility Water
|
Municipal Water, Unknown |
Parking
Land
|
Acreage
|
No |
|
Land Amenities
|
Park, Place Of Worship, Playground, Schools, Shopping |
|
Sewer
|
Municipal Sewage System |
|
Size Depth
|
100 Ft |
|
Size Frontage
|
40 Ft |
|
Size Total Text
|
Under 1/2 Acre |
|
Zoning Description
|
R2 |
Rooms
| Level |
Type |
Length |
Width |
Dimensions |
|
Second Level |
Bedroom |
|
|
9'0'' x 12'9'' |
|
Second Level |
4pc Bathroom |
|
|
7'8'' x 4'11'' |
|
Second Level |
Bedroom |
|
|
8'1'' x 11'5'' |
|
Second Level |
Primary Bedroom |
|
|
10'4'' x 14'8'' |
|
Second Level |
Dining Room |
|
|
8'0'' x 8'5'' |
|
Second Level |
Living Room |
|
|
11'7'' x 15'9'' |
|
Second Level |
Kitchen |
|
|
7'7'' x 15'5'' |
|
Basement |
Bedroom |
|
|
10'8'' x 10'6'' |
|
Basement |
Workshop |
|
|
7'0'' x 14'11'' |
|
Basement |
Laundry Room |
|
|
6'9'' x 9'10'' |
|
Basement |
3pc Bathroom |
|
|
6'9'' x 7'1'' |
|
Basement |
Bedroom |
|
|
10'8'' x 10'6'' |
|
Basement |
Recreation Room |
|
|
18'1'' x 14'5'' |
https://www.realtor.ca/real-estate/26762405/115-country-hill-drive-kitchener

