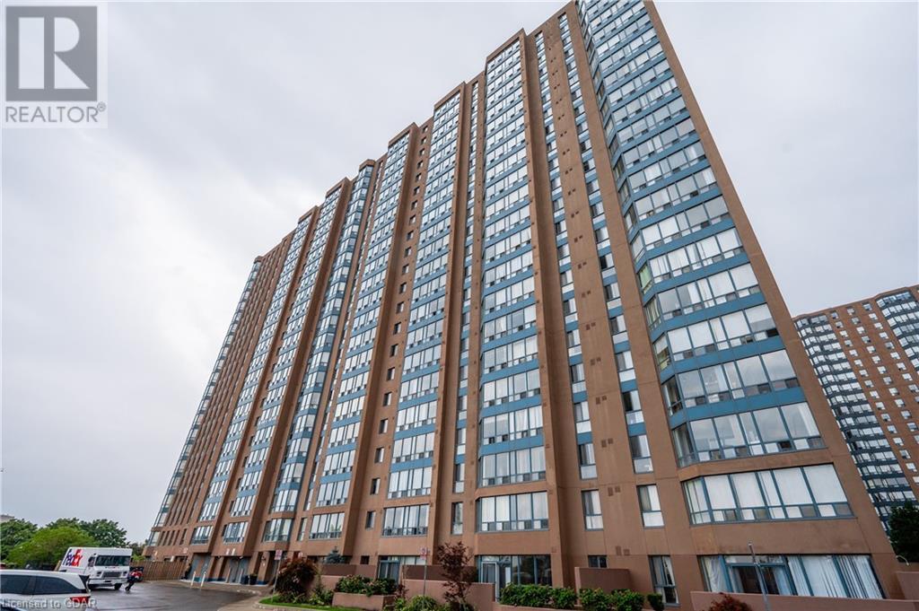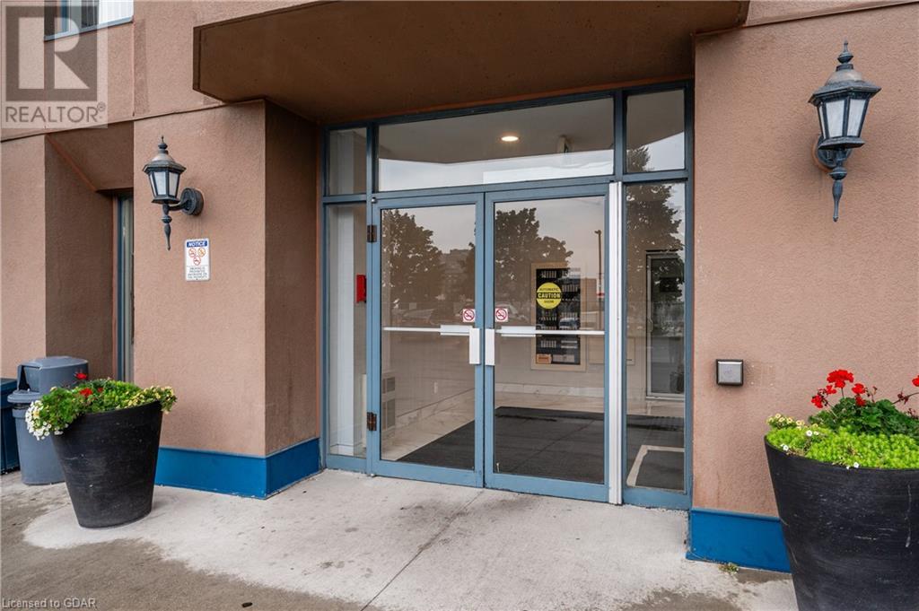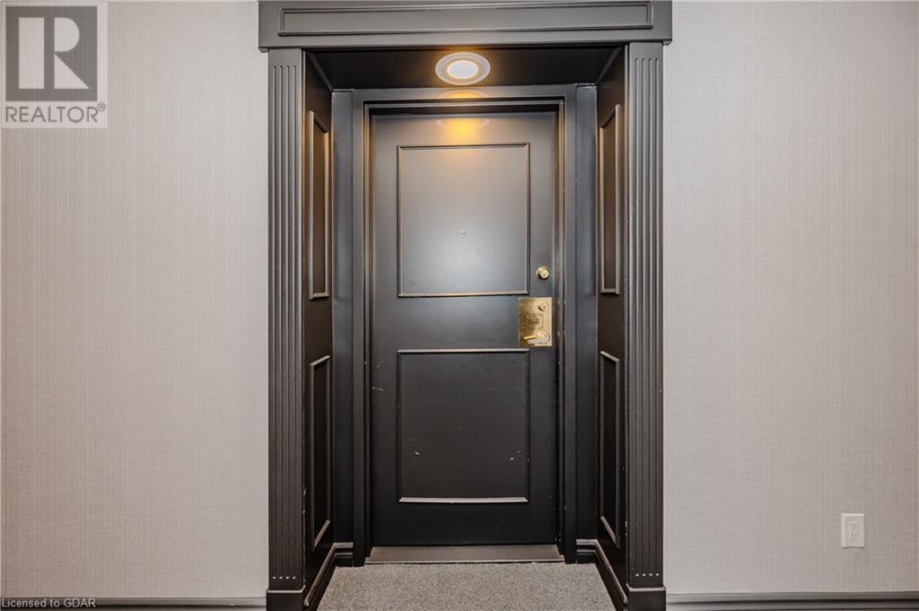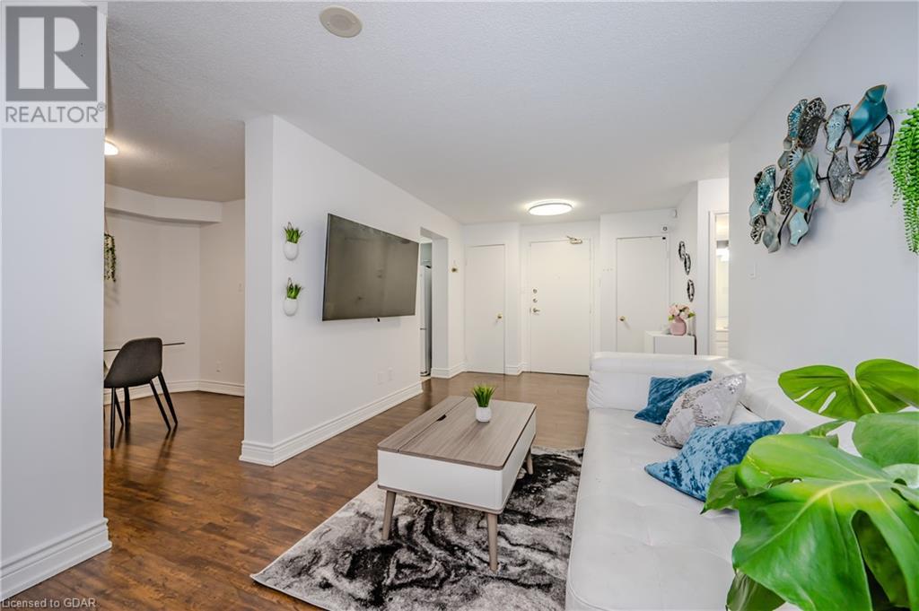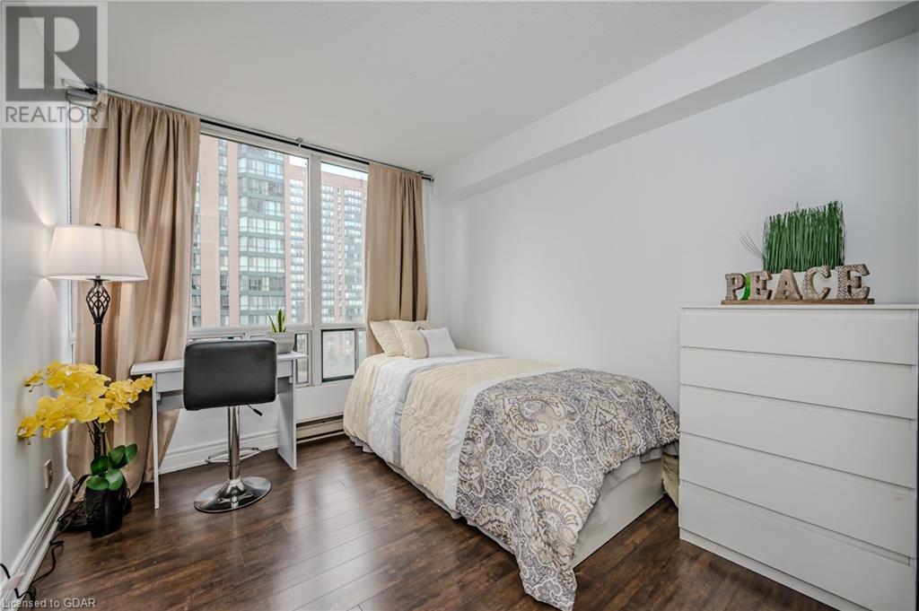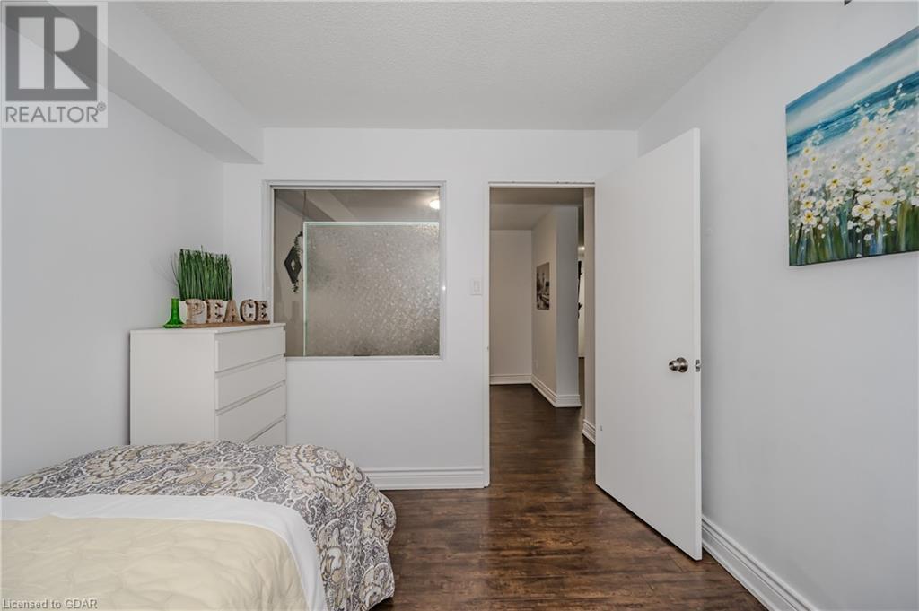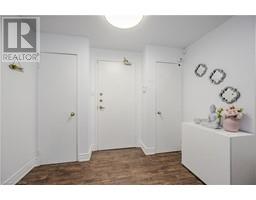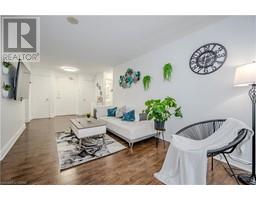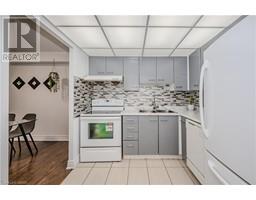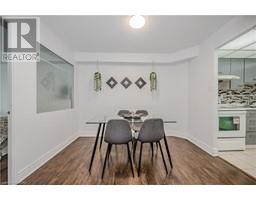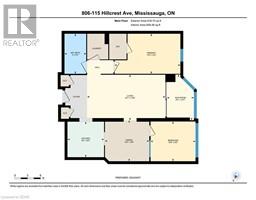115 Hillcrest Avenue Unit# 806 Mississauga, Ontario L5B 3Y9
$499,000Maintenance, Insurance, Heat, Water
$601 Monthly
Maintenance, Insurance, Heat, Water
$601 MonthlyWelcome to 115 Hillcrest Ave, Unit 806! This nicely maintained 2-bedroom, 1-bathroom condo offers a practical layout and features in suite laundry and sunroom, ideal for anyone looking for comfort and convenience. Tastefully decorated and move-in ready, The unit’s floor plan is designed for ease of living, with 2 ample sized bedrooms, a spacious 4-piece bathroom and the added benefit of in-suite laundry. The bright and airy sunroom offers a peaceful retreat to take in the views, making it an ideal spot to relax and unwind. The secure building features top notch amenities, including an exercise room, a party room for hosting, and a rooftop billiards room with stunning city views. You will love the location, just minutes from Mississauga’s vibrant downtown core, Square One Mall, and with easy access to the GO Train, Highway 403, and the QEW for seamless commuting. Whether you're a first-time buyer or looking to downsize, this condo is a must-see! Book your showing today and make this gem your new home. (id:46441)
Property Details
| MLS® Number | 40644433 |
| Property Type | Single Family |
| Amenities Near By | Park, Place Of Worship, Public Transit, Schools, Shopping |
| Community Features | Community Centre |
| Parking Space Total | 1 |
Building
| Bathroom Total | 1 |
| Bedrooms Above Ground | 2 |
| Bedrooms Total | 2 |
| Amenities | Exercise Centre, Party Room |
| Appliances | Dishwasher, Dryer, Refrigerator, Sauna, Stove, Washer |
| Basement Type | None |
| Construction Style Attachment | Attached |
| Cooling Type | Central Air Conditioning |
| Exterior Finish | Concrete |
| Heating Type | Forced Air |
| Stories Total | 1 |
| Size Interior | 918.75 Sqft |
| Type | Apartment |
| Utility Water | Municipal Water |
Parking
| Visitor Parking |
Land
| Access Type | Highway Access |
| Acreage | No |
| Land Amenities | Park, Place Of Worship, Public Transit, Schools, Shopping |
| Sewer | Municipal Sewage System |
| Size Total Text | Under 1/2 Acre |
| Zoning Description | Rcl1d5 |
Rooms
| Level | Type | Length | Width | Dimensions |
|---|---|---|---|---|
| Main Level | Sunroom | 6'3'' x 10'7'' | ||
| Main Level | 4pc Bathroom | 5'0'' x 9'3'' | ||
| Main Level | Primary Bedroom | 15'3'' x 9'3'' | ||
| Main Level | Living Room | 18'1'' x 10'6'' | ||
| Main Level | Bedroom | 10'5'' x 9'2'' | ||
| Main Level | Dining Room | 10'3'' x 9'6'' | ||
| Main Level | Kitchen | 8'5'' x 8'2'' |
https://www.realtor.ca/real-estate/27403713/115-hillcrest-avenue-unit-806-mississauga
Interested?
Contact us for more information


