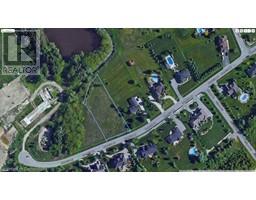1152 Hunt Club Road Cambridge, Ontario N3E 1A1
4 Bedroom
4 Bathroom
4676 sqft
2 Level
Central Air Conditioning
Forced Air
$2,600,000
Custom built by Melridge Homes, this brand new 4676 sq. ft 4 bedroom, 3.5 bathroom, features exceptional finishes, a walkup basement and 4 car garage. Executive lot is 138' x 344', and backs onto greenspace. Build your dream home using the existing plan (permits are ready to go), or customize your own plan with the builder. AAA location. (id:46441)
Property Details
| MLS® Number | 40693265 |
| Property Type | Single Family |
| Parking Space Total | 8 |
Building
| Bathroom Total | 4 |
| Bedrooms Above Ground | 4 |
| Bedrooms Total | 4 |
| Architectural Style | 2 Level |
| Basement Development | Unfinished |
| Basement Type | Full (unfinished) |
| Construction Style Attachment | Detached |
| Cooling Type | Central Air Conditioning |
| Exterior Finish | Stone |
| Foundation Type | Poured Concrete |
| Half Bath Total | 1 |
| Heating Fuel | Natural Gas |
| Heating Type | Forced Air |
| Stories Total | 2 |
| Size Interior | 4676 Sqft |
| Type | House |
| Utility Water | Municipal Water |
Parking
| Attached Garage |
Land
| Access Type | Highway Access |
| Acreage | No |
| Sewer | Septic System |
| Size Depth | 344 Ft |
| Size Frontage | 138 Ft |
| Size Total Text | 1/2 - 1.99 Acres |
| Zoning Description | R1 |
Rooms
| Level | Type | Length | Width | Dimensions |
|---|---|---|---|---|
| Second Level | Family Room | 18'3'' x 18'4'' | ||
| Second Level | Bonus Room | 10'11'' x 11'4'' | ||
| Second Level | 4pc Bathroom | Measurements not available | ||
| Second Level | Bedroom | 17'0'' x 12'6'' | ||
| Second Level | Bedroom | 18'3'' x 12'6'' | ||
| Main Level | Dining Room | 16'1'' x 13'6'' | ||
| Main Level | Kitchen | 16'0'' x 14'11'' | ||
| Main Level | Office | 10'11'' x 10'10'' | ||
| Main Level | Living Room | 21'7'' x 30'0'' | ||
| Main Level | Full Bathroom | Measurements not available | ||
| Main Level | Primary Bedroom | 18'7'' x 21'0'' | ||
| Main Level | 2pc Bathroom | Measurements not available | ||
| Main Level | Bedroom | 18'3'' x 14'0'' | ||
| Main Level | 3pc Bathroom | Measurements not available |
https://www.realtor.ca/real-estate/27840968/1152-hunt-club-road-cambridge
Interested?
Contact us for more information



