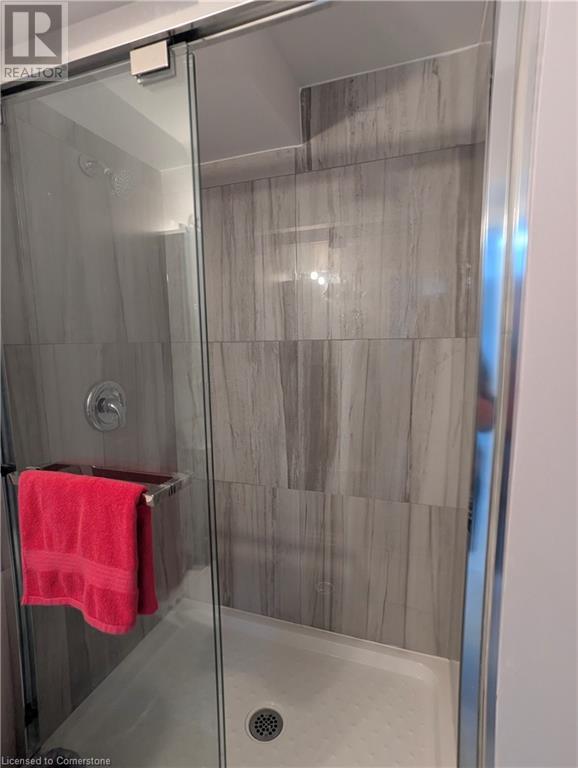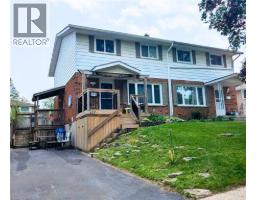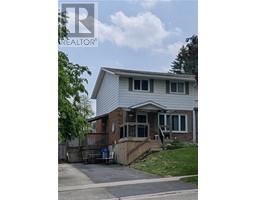117 Markwood Drive Unit# 2 Kitchener, Ontario N2M 2H3
1 Bedroom
1 Bathroom
550 sqft
Central Air Conditioning
Forced Air
$1,500 Monthly
Would you like to live in the family friendly area of Victoria Hills, legal duplex, new build unit, well designed space. You are going to love the open concept floor plan from the kitchen (with brand new appliances and lots of cabinet space) to the living room, the convenience of in-suite laundry, spacious bedroom with mirrored sliding closet doors, and modern 3-piece bath with walk in shower. Large windows provide lots of natural light, painted in a neutral delightful pallet. 1 parking spot. Use of the large, lush back yard is included, if you like to garden, there is space for that. Book your showing today. (id:46441)
Property Details
| MLS® Number | 40738569 |
| Property Type | Single Family |
| Amenities Near By | Park, Place Of Worship, Playground, Public Transit, Schools, Shopping |
| Community Features | Community Centre |
| Features | Southern Exposure, Conservation/green Belt, Paved Driveway |
| Parking Space Total | 1 |
Building
| Bathroom Total | 1 |
| Bedrooms Above Ground | 1 |
| Bedrooms Total | 1 |
| Appliances | Dryer, Refrigerator, Stove, Water Softener, Washer, Microwave Built-in |
| Basement Development | Finished |
| Basement Type | Full (finished) |
| Construction Style Attachment | Semi-detached |
| Cooling Type | Central Air Conditioning |
| Exterior Finish | Brick, Vinyl Siding |
| Foundation Type | Poured Concrete |
| Heating Type | Forced Air |
| Stories Total | 1 |
| Size Interior | 550 Sqft |
| Type | House |
| Utility Water | Municipal Water |
Land
| Access Type | Road Access, Highway Access |
| Acreage | No |
| Land Amenities | Park, Place Of Worship, Playground, Public Transit, Schools, Shopping |
| Sewer | Municipal Sewage System, Septic System |
| Size Depth | 100 Ft |
| Size Frontage | 30 Ft |
| Size Total Text | Under 1/2 Acre |
| Zoning Description | R2b |
Rooms
| Level | Type | Length | Width | Dimensions |
|---|---|---|---|---|
| Main Level | Bedroom | 10'5'' x 8'2'' | ||
| Main Level | Living Room/dining Room | 9'4'' x 12'11'' | ||
| Main Level | Kitchen | 8'0'' x 8'0'' | ||
| Main Level | 3pc Bathroom | Measurements not available |
https://www.realtor.ca/real-estate/28432704/117-markwood-drive-unit-2-kitchener
Interested?
Contact us for more information































