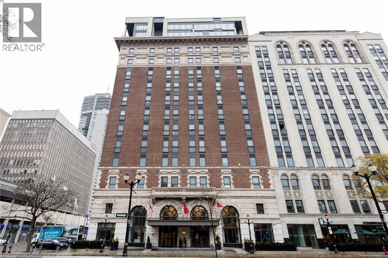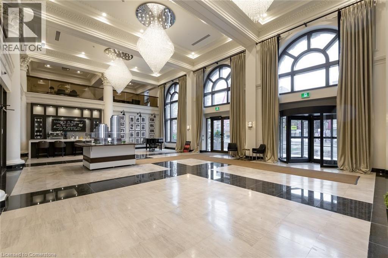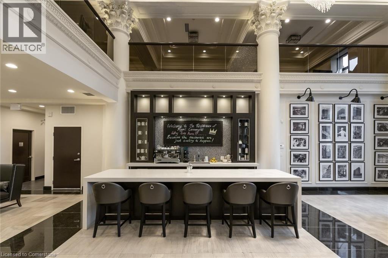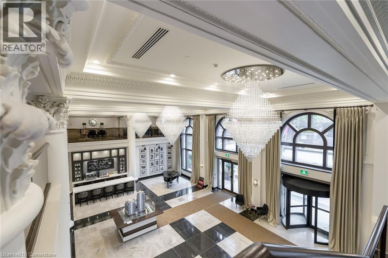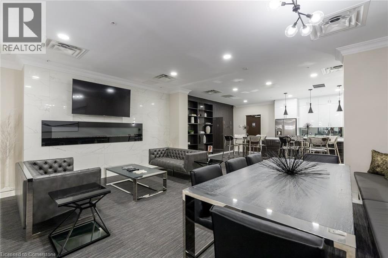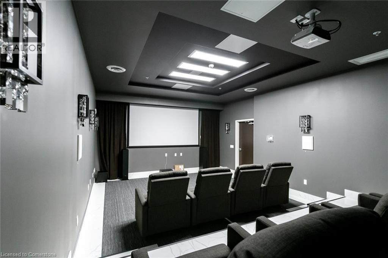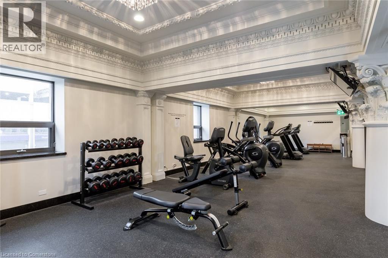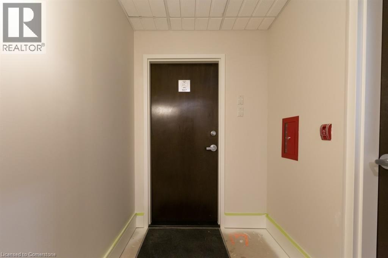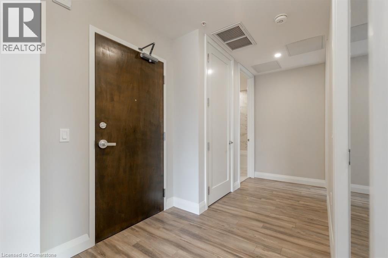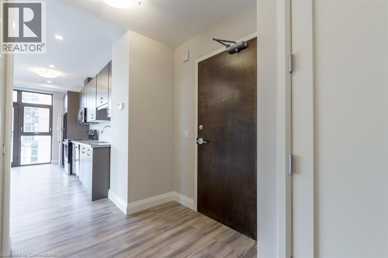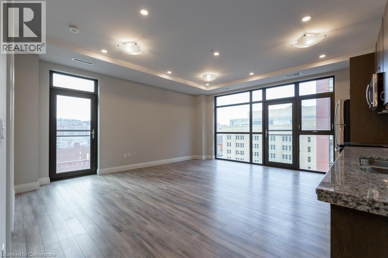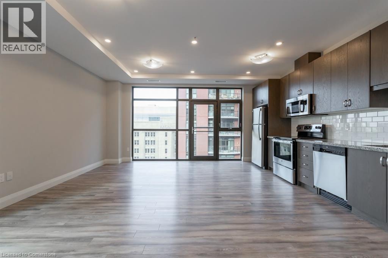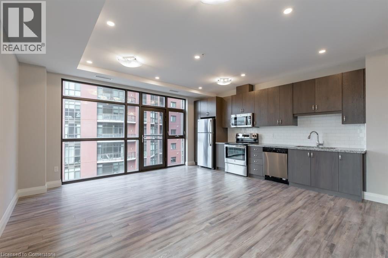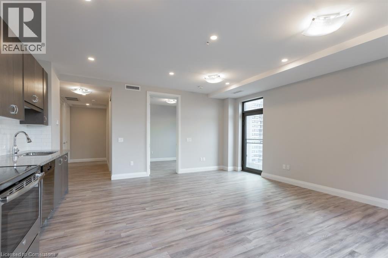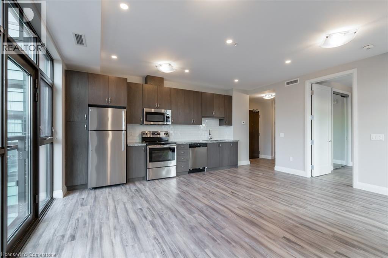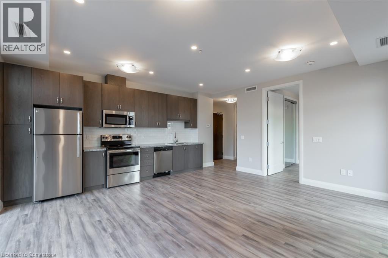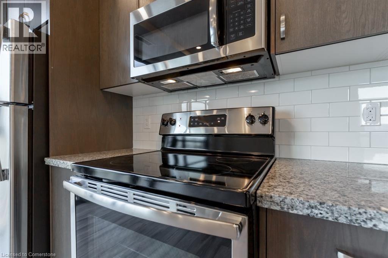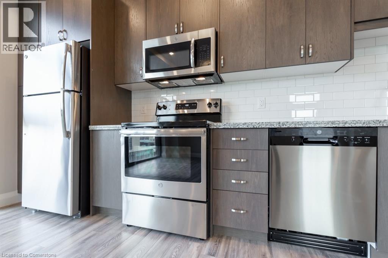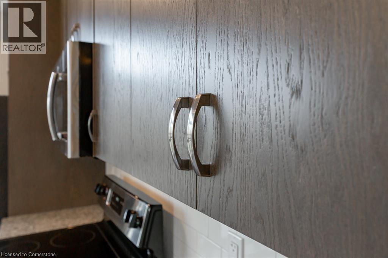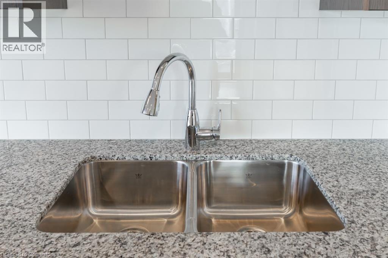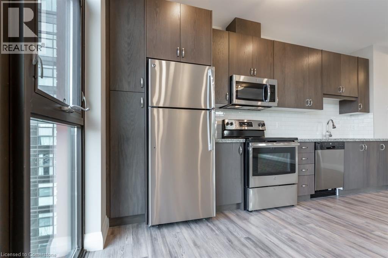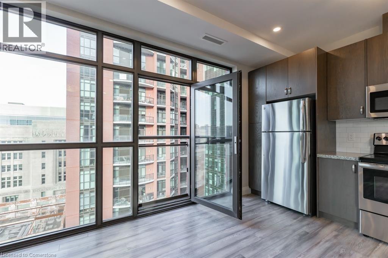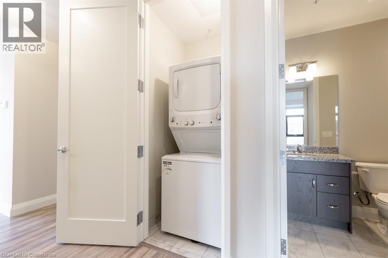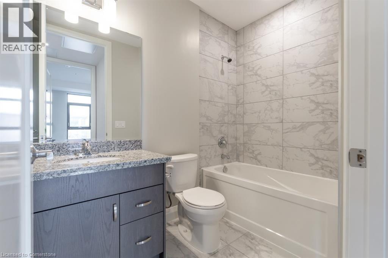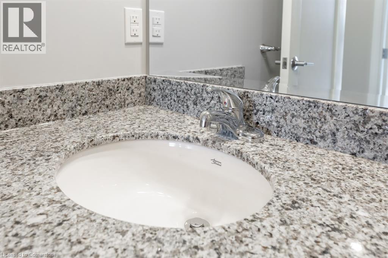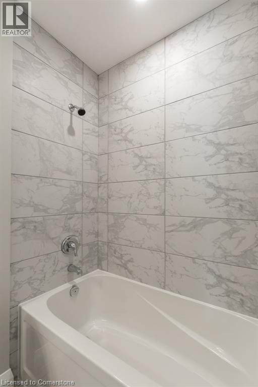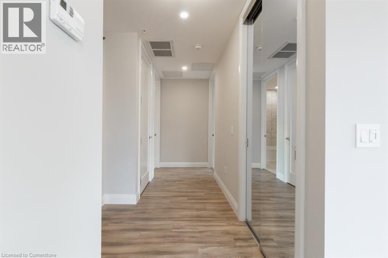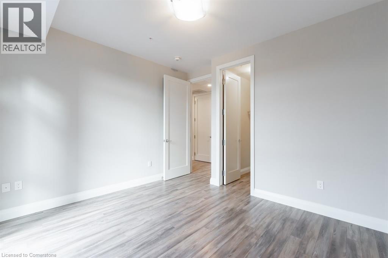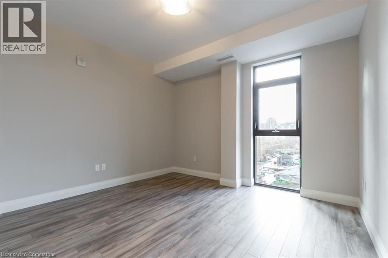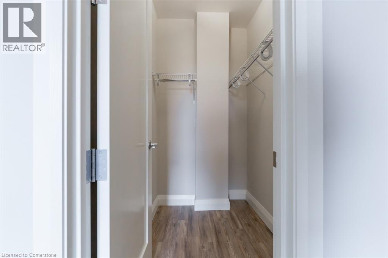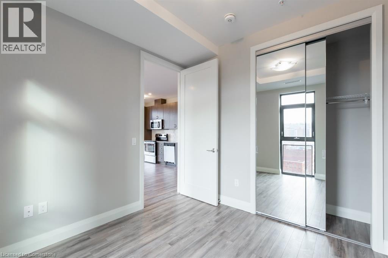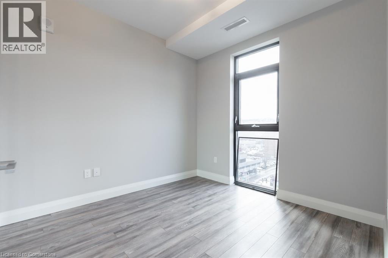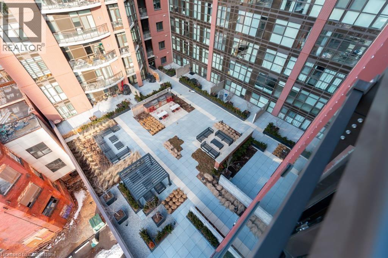118 King Street E Unit# 917 Hamilton, Ontario L8N 1A8
2 Bedroom
1 Bathroom
807 sqft
Central Air Conditioning
Heat Pump
$2,500 Monthly
Insurance, Landscaping
Enjoy Condo living in this Executive Suite for lease in residences of Historic Royal Connaught! Luxurious upgraded 2 bed, 1 bath suite has floor to ceiling windows with amazing city views! Bright suite has 9' ceilings, kitchen w SS appliances, granite counters, upgraded lighting, in-suite laundry. Secure parking, locker & 24 hr security. Amenities include: yoga/fitness rm, lounge games rm w chef's kitch, theatre, inner courtyard, terrace w canopies & BBQ's, as well as Starbucks on ground lvl! No pets or smoking. (id:46441)
Property Details
| MLS® Number | 40758094 |
| Property Type | Single Family |
| Amenities Near By | Hospital, Park, Place Of Worship, Public Transit, Schools, Shopping |
| Community Features | High Traffic Area, School Bus |
| Equipment Type | None |
| Features | Southern Exposure, Paved Driveway |
| Parking Space Total | 1 |
| Rental Equipment Type | None |
| Storage Type | Locker |
Building
| Bathroom Total | 1 |
| Bedrooms Above Ground | 2 |
| Bedrooms Total | 2 |
| Amenities | Exercise Centre, Party Room |
| Appliances | Dishwasher, Dryer, Refrigerator, Stove, Washer |
| Basement Type | None |
| Construction Material | Concrete Block, Concrete Walls |
| Construction Style Attachment | Attached |
| Cooling Type | Central Air Conditioning |
| Exterior Finish | Brick, Concrete |
| Heating Type | Heat Pump |
| Stories Total | 1 |
| Size Interior | 807 Sqft |
| Type | Apartment |
| Utility Water | Municipal Water |
Land
| Access Type | Highway Access, Highway Nearby |
| Acreage | No |
| Land Amenities | Hospital, Park, Place Of Worship, Public Transit, Schools, Shopping |
| Sewer | Municipal Sewage System |
| Size Total Text | Unknown |
| Zoning Description | D2/d3 |
Rooms
| Level | Type | Length | Width | Dimensions |
|---|---|---|---|---|
| Main Level | Laundry Room | Measurements not available | ||
| Main Level | 3pc Bathroom | Measurements not available | ||
| Main Level | Bedroom | 9'2'' x 9'7'' | ||
| Main Level | Bedroom | 12'1'' x 11'0'' | ||
| Main Level | Living Room | 17'3'' x 11'9'' | ||
| Main Level | Kitchen | 14'3'' x 5'0'' | ||
| Main Level | Foyer | Measurements not available |
https://www.realtor.ca/real-estate/28701847/118-king-street-e-unit-917-hamilton
Interested?
Contact us for more information

