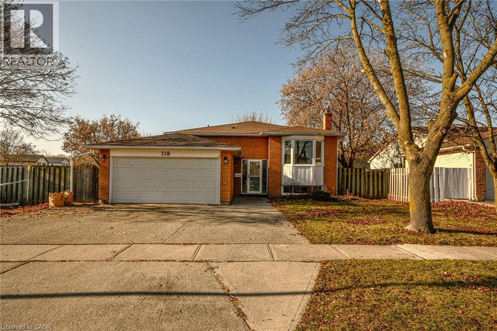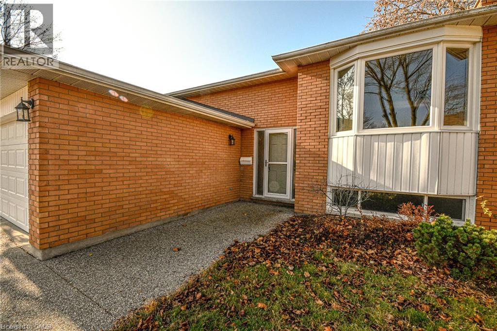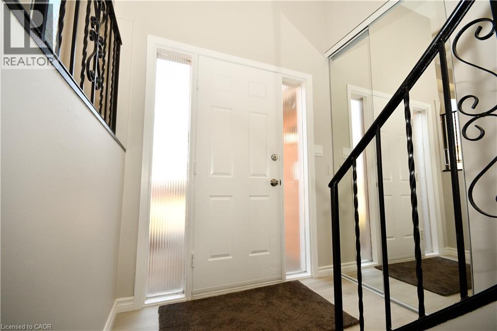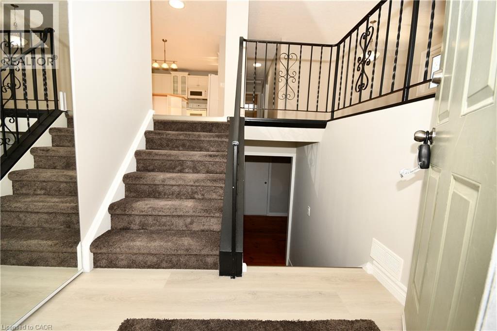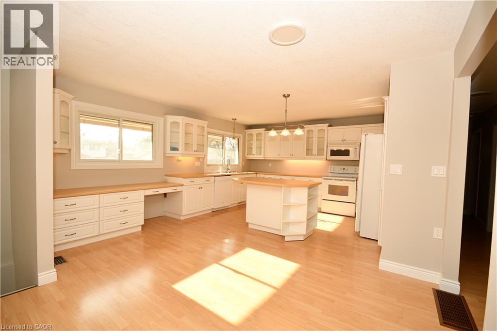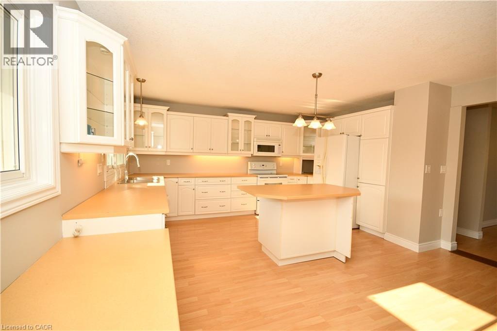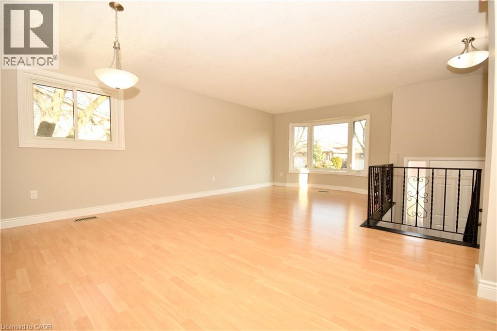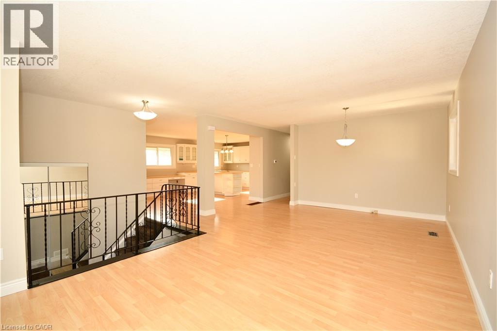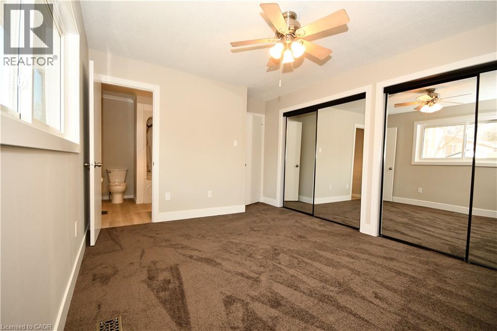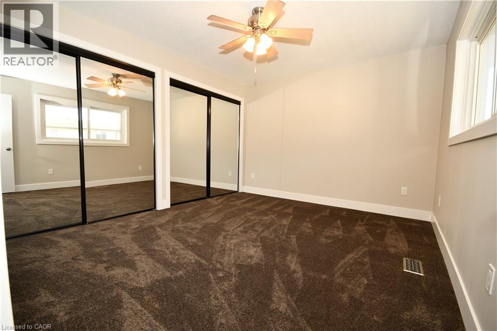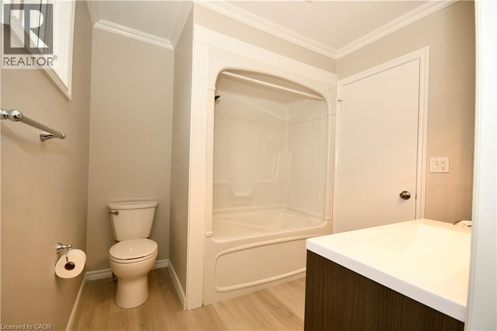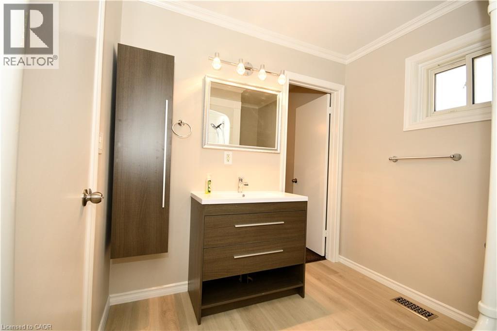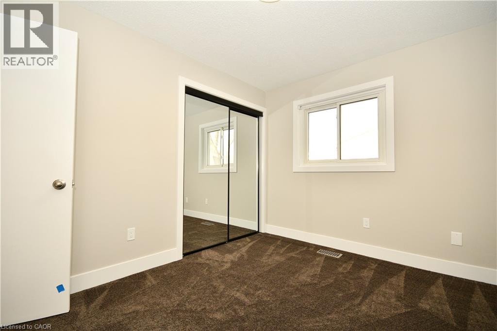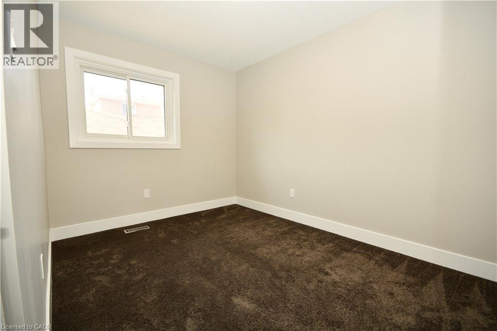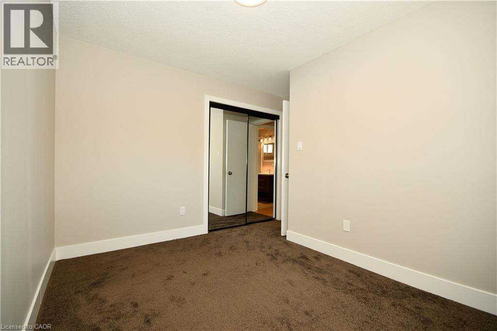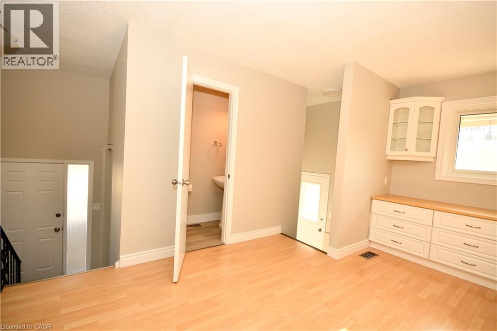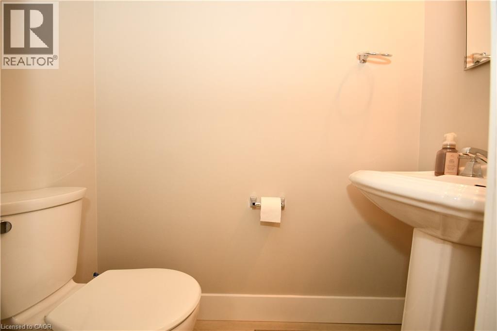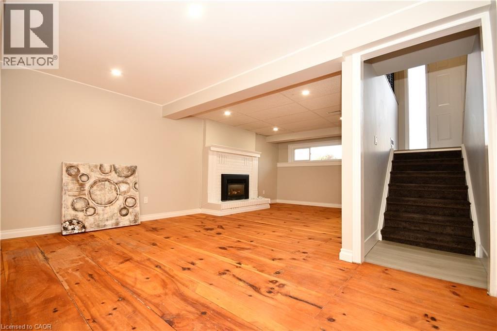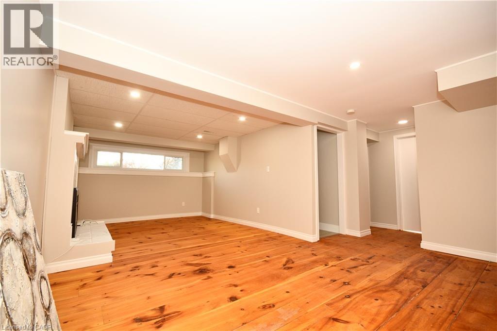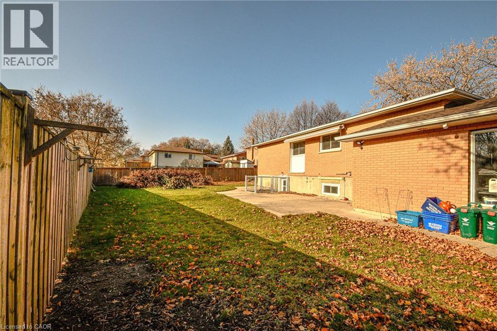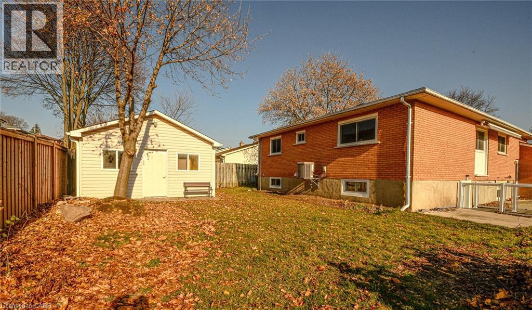3 Bedroom
2 Bathroom
1774 sqft
Raised Bungalow
Central Air Conditioning
Forced Air
$2,850 Monthly
Insurance
Welcome to this well-maintained detached raised bungalow for lease, located on a desirable corner lot in East Galt. This bright and comfortable home offers 3 bedrooms and 1.5 bathrooms, with a functional layout! The main floor features a spacious living area with plenty of natural light, a spacious kitchen, three good-sized bedrooms, and a 4-piece bathroom, and a convenient half bathroom. The lower level includes a large area for a family room, rec room or storage. Excusive Laundry machines are included. The home sits on a nice-sized lot in a quiet, established neighbourhood just minutes from parks, schools, shopping, and walking trails along the Grand River. Easy access to downtown Cambridge, major highways, and public transit makes commuting simple. A great opportunity to lease a clean, spacious home in a sought-after area of East Galt. (id:46441)
Property Details
|
MLS® Number
|
40789970 |
|
Property Type
|
Single Family |
|
Amenities Near By
|
Playground, Public Transit, Schools, Shopping |
|
Equipment Type
|
Rental Water Softener |
|
Parking Space Total
|
1 |
|
Rental Equipment Type
|
Rental Water Softener |
|
Structure
|
Workshop |
Building
|
Bathroom Total
|
2 |
|
Bedrooms Above Ground
|
3 |
|
Bedrooms Total
|
3 |
|
Appliances
|
Dishwasher, Dryer, Refrigerator, Stove, Washer, Microwave Built-in |
|
Architectural Style
|
Raised Bungalow |
|
Basement Development
|
Finished |
|
Basement Type
|
Full (finished) |
|
Constructed Date
|
1981 |
|
Construction Style Attachment
|
Detached |
|
Cooling Type
|
Central Air Conditioning |
|
Exterior Finish
|
Brick |
|
Foundation Type
|
Poured Concrete |
|
Half Bath Total
|
1 |
|
Heating Fuel
|
Natural Gas |
|
Heating Type
|
Forced Air |
|
Stories Total
|
1 |
|
Size Interior
|
1774 Sqft |
|
Type
|
House |
|
Utility Water
|
Municipal Water |
Parking
Land
|
Acreage
|
No |
|
Land Amenities
|
Playground, Public Transit, Schools, Shopping |
|
Sewer
|
Municipal Sewage System |
|
Size Frontage
|
68 Ft |
|
Size Irregular
|
0.203 |
|
Size Total
|
0.203 Ac|under 1/2 Acre |
|
Size Total Text
|
0.203 Ac|under 1/2 Acre |
|
Zoning Description
|
R4 |
Rooms
| Level |
Type |
Length |
Width |
Dimensions |
|
Basement |
Recreation Room |
|
|
22'0'' x 11'0'' |
|
Main Level |
4pc Bathroom |
|
|
Measurements not available |
|
Main Level |
Primary Bedroom |
|
|
13'0'' x 11'0'' |
|
Main Level |
Bedroom |
|
|
11'0'' x 11'0'' |
|
Main Level |
Bedroom |
|
|
11'0'' x 8'1'' |
|
Main Level |
2pc Bathroom |
|
|
Measurements not available |
|
Main Level |
Living Room |
|
|
21'1'' x 14'0'' |
|
Main Level |
Kitchen/dining Room |
|
|
20'0'' x 14'0'' |
https://www.realtor.ca/real-estate/29129435/118-taylor-avenue-unit-a-cambridge

