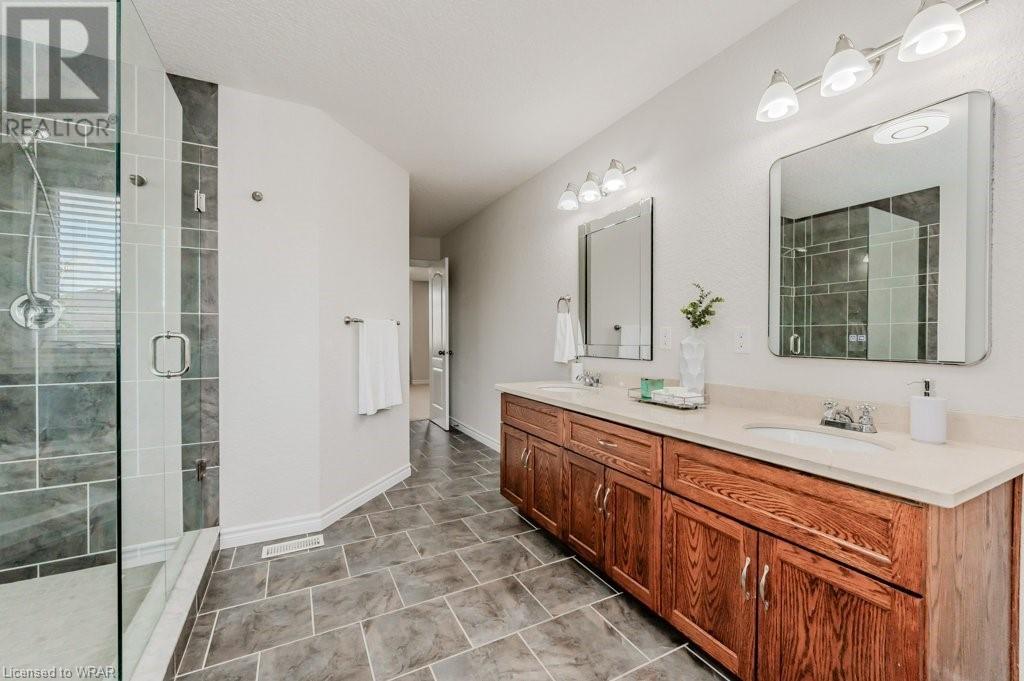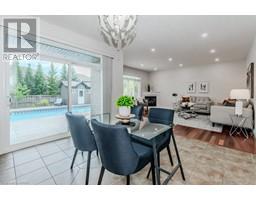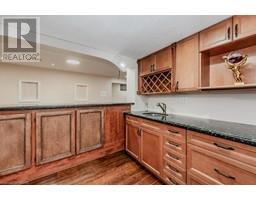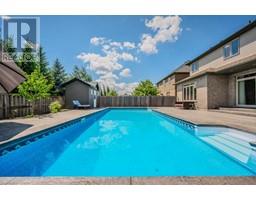4 Bedroom
4 Bathroom
3948 sqft
2 Level
Fireplace
Inground Pool
Central Air Conditioning
Forced Air
Landscaped
$1,299,900
Welcome to a beautiful Retreat in the City! Stunning custom-built 4 Bedroom & 4 Baths home located in the great Upscale community of Riverbank Estates, boasting a great Layout comprising over 3,900 Sq Ft of finished living space. Main floor's design, created for total functionality and entertainment, has plenty of desirable features: 9 Ft ceiling, a beautiful Gourmet maple Kitchen with granite countertops, oversized Island, inviting expansive Family room with fireplace, impressive formal Dining, Dinette, rich Hardwood flooring and an abundance of natural lighting. 2nd floor will surprise you with its 4 great size Bedrooms including a 5 pc Ensuite with Glass shower & Jacuzzi, Walk-in Closet and an additional full 5 pc bath. Fully Finished basement with 2 huge Rec Room areas, full Bathroom, a cozy custom Bar with Granite tops easy to convert into a Kitchen/Kitchenette, and let’s don’t forget the potential of adding 1 or 2 Bedrooms - an ideal In-Law setup ready for your enjoyment and creative utilization. Step outside in this RESORT STYLE HOME where you can relax with your family and enjoy the gorgeous Inground Saltwater & Heated POOL in the summer months and never leave this place! Also, take advantage of an abundance of other features and benefits: Quiet area, Stainless appliances, freshly professionally Painted, Concrete Patio, Lounge and Driveway, New LED lighting, Architectural Lifetime Warranty shingles, Complete turn-key office in the Basement, Pool house, plenty of additional storage and more. Call today for an appointment and do not miss this out on this incredible home in a premium and friendly community (id:46441)
Property Details
|
MLS® Number
|
40611340 |
|
Property Type
|
Single Family |
|
Amenities Near By
|
Airport, Golf Nearby, Hospital, Park, Place Of Worship, Playground, Public Transit, Schools, Ski Area |
|
Community Features
|
Quiet Area, School Bus |
|
Equipment Type
|
None |
|
Features
|
Ravine, Conservation/green Belt, Sump Pump, Automatic Garage Door Opener |
|
Parking Space Total
|
4 |
|
Pool Type
|
Inground Pool |
|
Rental Equipment Type
|
None |
|
Structure
|
Shed, Porch |
Building
|
Bathroom Total
|
4 |
|
Bedrooms Above Ground
|
4 |
|
Bedrooms Total
|
4 |
|
Appliances
|
Dishwasher, Dryer, Refrigerator, Water Softener, Water Purifier, Washer, Gas Stove(s), Window Coverings, Wine Fridge, Garage Door Opener |
|
Architectural Style
|
2 Level |
|
Basement Development
|
Finished |
|
Basement Type
|
Full (finished) |
|
Constructed Date
|
2008 |
|
Construction Style Attachment
|
Detached |
|
Cooling Type
|
Central Air Conditioning |
|
Exterior Finish
|
Brick, Stone, Stucco, Vinyl Siding |
|
Fireplace Present
|
Yes |
|
Fireplace Total
|
1 |
|
Fixture
|
Ceiling Fans |
|
Foundation Type
|
Poured Concrete |
|
Half Bath Total
|
1 |
|
Heating Fuel
|
Natural Gas |
|
Heating Type
|
Forced Air |
|
Stories Total
|
2 |
|
Size Interior
|
3948 Sqft |
|
Type
|
House |
|
Utility Water
|
Municipal Water |
Parking
Land
|
Access Type
|
Highway Access, Highway Nearby |
|
Acreage
|
No |
|
Fence Type
|
Fence |
|
Land Amenities
|
Airport, Golf Nearby, Hospital, Park, Place Of Worship, Playground, Public Transit, Schools, Ski Area |
|
Landscape Features
|
Landscaped |
|
Sewer
|
Municipal Sewage System |
|
Size Depth
|
116 Ft |
|
Size Frontage
|
48 Ft |
|
Size Total Text
|
Under 1/2 Acre |
|
Zoning Description
|
Residential |
Rooms
| Level |
Type |
Length |
Width |
Dimensions |
|
Second Level |
Laundry Room |
|
|
5'4'' x 7'0'' |
|
Second Level |
5pc Bathroom |
|
|
Measurements not available |
|
Second Level |
Bedroom |
|
|
11'0'' x 12'7'' |
|
Second Level |
Bedroom |
|
|
14'0'' x 11'5'' |
|
Second Level |
Bedroom |
|
|
14'0'' x 11'5'' |
|
Second Level |
5pc Bathroom |
|
|
Measurements not available |
|
Second Level |
Primary Bedroom |
|
|
20'6'' x 17'9'' |
|
Basement |
3pc Bathroom |
|
|
Measurements not available |
|
Basement |
Bonus Room |
|
|
10'11'' x 9'6'' |
|
Basement |
Media |
|
|
37'10'' x 39'10'' |
|
Main Level |
2pc Bathroom |
|
|
Measurements not available |
|
Main Level |
Office |
|
|
7'0'' x 6'7'' |
|
Main Level |
Great Room |
|
|
17'4'' x 15'0'' |
|
Main Level |
Dining Room |
|
|
12'8'' x 11'6'' |
|
Main Level |
Kitchen |
|
|
15'8'' x 12'11'' |
|
Main Level |
Living Room/dining Room |
|
|
22'10'' x 14'8'' |
https://www.realtor.ca/real-estate/27087239/119-paige-street-kitchener





































































































