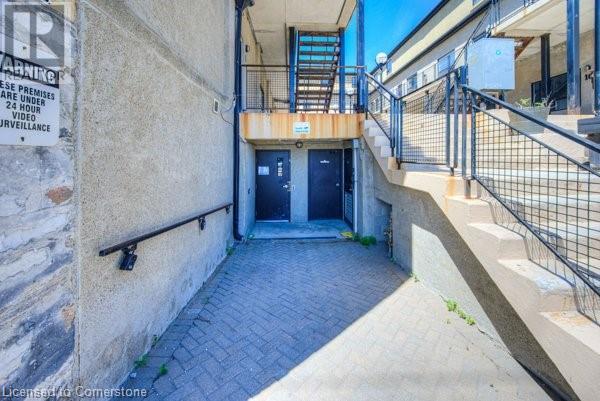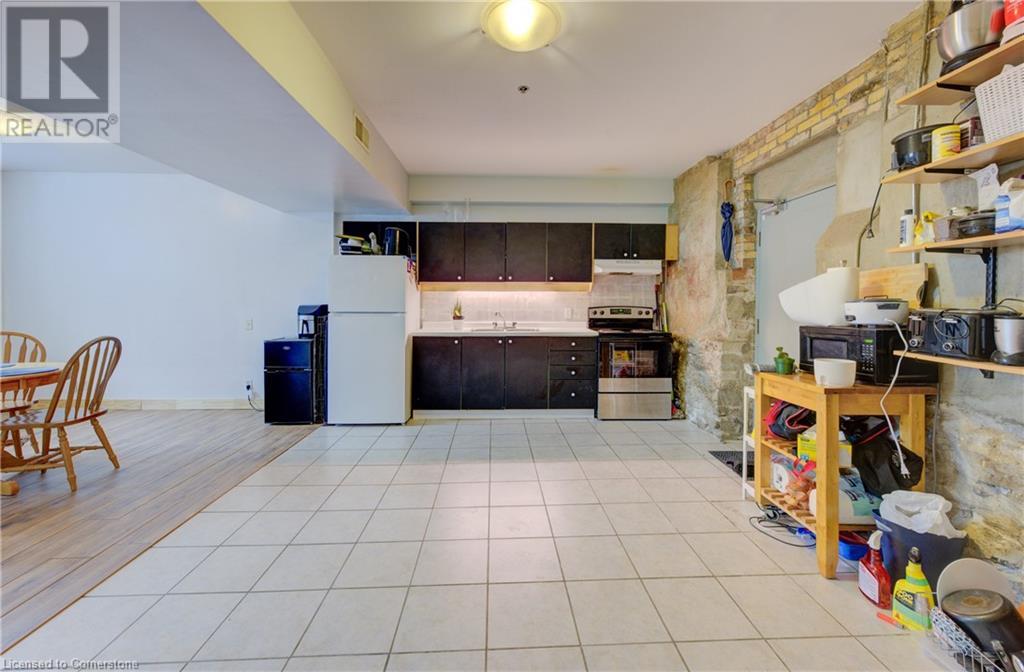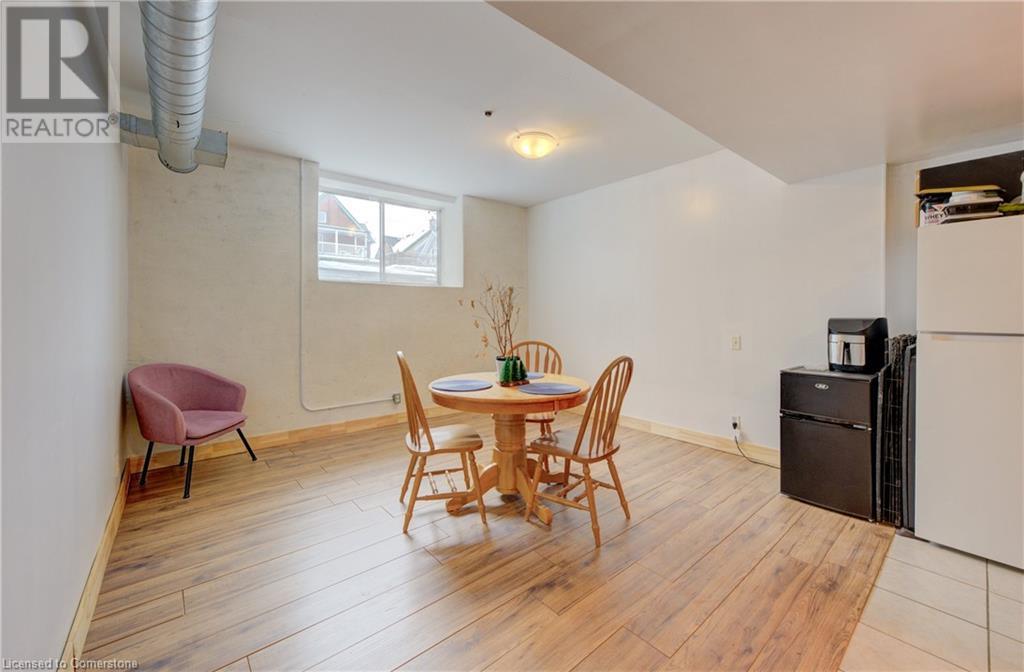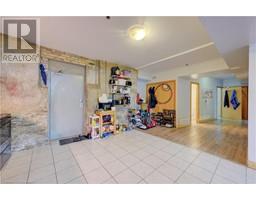12 Bridgeport Road E Unit# 7 Waterloo, Ontario N2J 2J3
$449,900Maintenance, Insurance, Common Area Maintenance, Property Management, Water, Parking
$520 Monthly
Maintenance, Insurance, Common Area Maintenance, Property Management, Water, Parking
$520 MonthlyWelcome to the Bridgeport Lofts! This site was developed in 2002 utilizing industrial era (1900's) building shell with an uber cool factor and loft feel. Bare naked brick, and high ceilings characterize this spacious suite. Updated vinyl plank throughout. Oversized windows contributing to a Day Light basement feel. Two bathrooms. Note controlled entry from the exterior. Interior access through the lower concourse to bike room, games room and on-site laundry - providing great convenience for the residents. Condo fees of $520 per month include exterior maintenance, snow removal, water, garbage removal and a parking spot. Walk Score of 97 - Walkers' Paradise. Close to all amenities that make Waterloo great - including two LRT stops, Uptown and its shopping/night life scene, library, Waterloo Park as well as walking distance to both universities. Two tenants currently paying $750 each inclusive with leases to end of August, 2025. Compelling opportunity for investor seeking income property, parent with kid going to school or buyer with a large family on a budget. (id:46441)
Property Details
| MLS® Number | 40671825 |
| Property Type | Single Family |
| Amenities Near By | Place Of Worship, Public Transit, Schools, Shopping |
| Community Features | High Traffic Area |
| Equipment Type | Water Heater |
| Features | Corner Site, Laundry- Coin Operated |
| Parking Space Total | 1 |
| Rental Equipment Type | Water Heater |
Building
| Bathroom Total | 2 |
| Bedrooms Below Ground | 4 |
| Bedrooms Total | 4 |
| Age | Historical |
| Amenities | Party Room |
| Appliances | Refrigerator, Stove |
| Basement Type | None |
| Construction Style Attachment | Attached |
| Cooling Type | Central Air Conditioning |
| Exterior Finish | Brick |
| Fire Protection | Smoke Detectors, Unknown |
| Foundation Type | Stone |
| Heating Fuel | Natural Gas |
| Heating Type | Forced Air |
| Stories Total | 1 |
| Size Interior | 1157 Sqft |
| Type | Apartment |
| Utility Water | Municipal Water |
Land
| Access Type | Road Access |
| Acreage | No |
| Land Amenities | Place Of Worship, Public Transit, Schools, Shopping |
| Sewer | Municipal Sewage System |
| Size Total Text | Unknown |
| Zoning Description | U1-81 |
Rooms
| Level | Type | Length | Width | Dimensions |
|---|---|---|---|---|
| Basement | Living Room | 12'7'' x 13'6'' | ||
| Basement | Kitchen | 13'0'' x 7'7'' | ||
| Basement | Primary Bedroom | 13'2'' x 11'6'' | ||
| Basement | Bedroom | 12'4'' x 9'8'' | ||
| Basement | Bedroom | 13'0'' x 12'3'' | ||
| Basement | Bedroom | 11'6'' x 9'10'' | ||
| Basement | 3pc Bathroom | 7'5'' x 7'9'' | ||
| Basement | 3pc Bathroom | 6'1'' x 5'7'' |
https://www.realtor.ca/real-estate/27727993/12-bridgeport-road-e-unit-7-waterloo
Interested?
Contact us for more information

















































