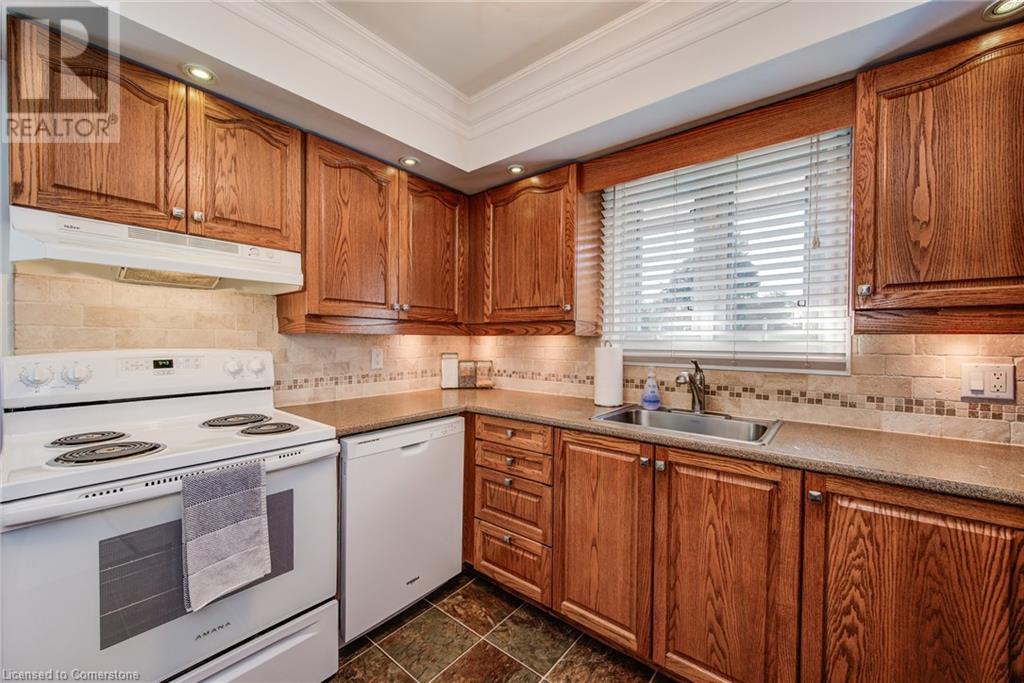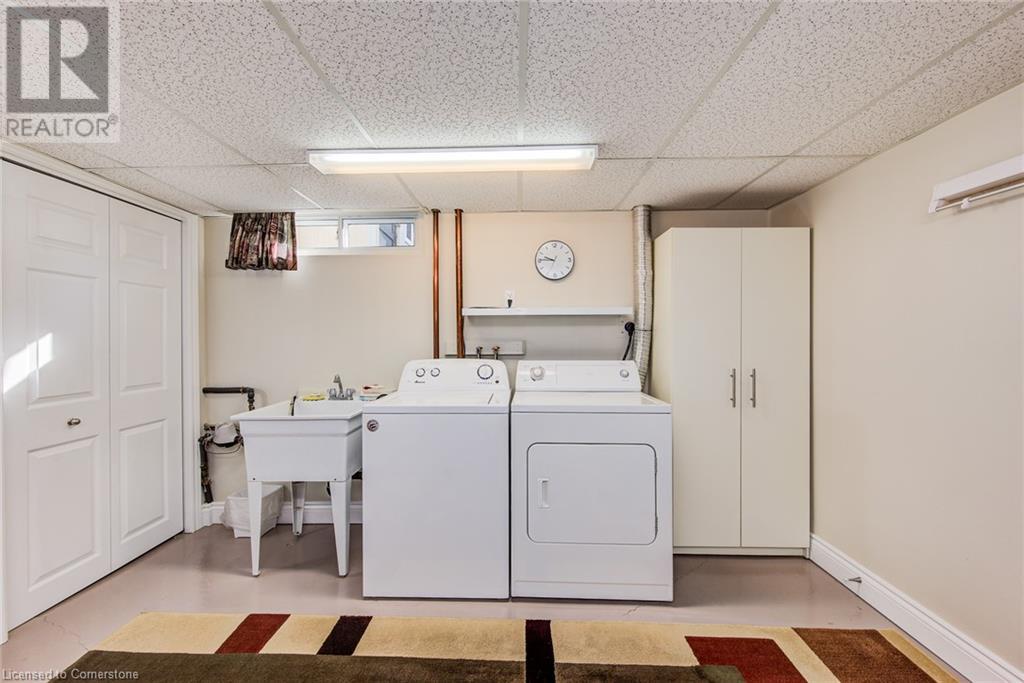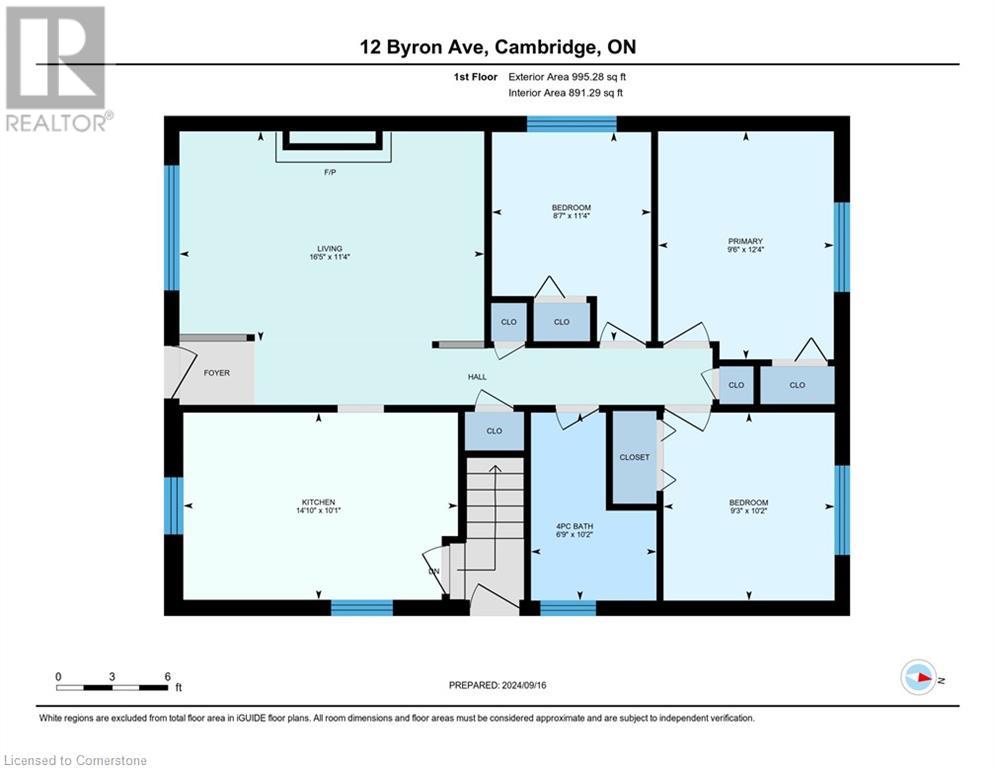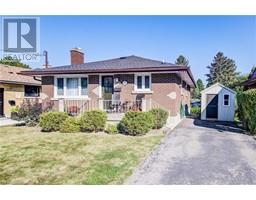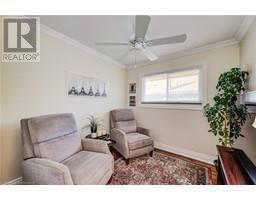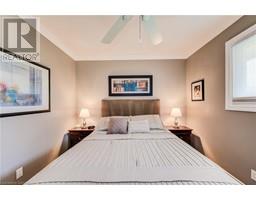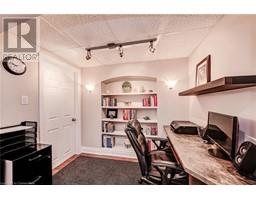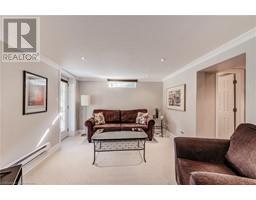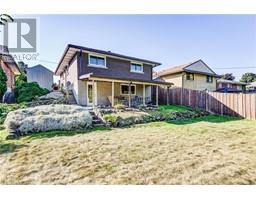12 Byron Avenue Cambridge, Ontario N1S 1S4
3 Bedroom
2 Bathroom
995 sqft
Bungalow
Fireplace
Central Air Conditioning
Forced Air
$775,000
THE BEST OF THE BEST! This gorgeous all-brick bungalow is located on a mature dead-end street just a short walk to schools, a park, shopping and the Hamilton Family theatre (live theatre & musicals), all within walking distance. You will be impressed with the detail put into this quaint home. Features include 3 bedrooms, 1.5 bathrooms, hardwood floors, and crown moulding throughout. The finished basement offers a recreation room with a walk-out, a den, and a media/theatre room, all on a large lot. There is nothing to do except unpack, relax and enjoy your new home. (id:46441)
Property Details
| MLS® Number | 40646756 |
| Property Type | Single Family |
| Amenities Near By | Golf Nearby, Park, Place Of Worship, Playground, Public Transit, Schools, Shopping |
| Community Features | Quiet Area, Community Centre |
| Equipment Type | Water Heater |
| Features | Cul-de-sac, Paved Driveway |
| Parking Space Total | 3 |
| Rental Equipment Type | Water Heater |
| Structure | Shed |
Building
| Bathroom Total | 2 |
| Bedrooms Above Ground | 3 |
| Bedrooms Total | 3 |
| Appliances | Dishwasher, Dryer, Refrigerator, Stove, Water Softener, Washer, Window Coverings |
| Architectural Style | Bungalow |
| Basement Development | Finished |
| Basement Type | Full (finished) |
| Constructed Date | 1961 |
| Construction Style Attachment | Detached |
| Cooling Type | Central Air Conditioning |
| Exterior Finish | Brick Veneer |
| Fireplace Fuel | Wood |
| Fireplace Present | Yes |
| Fireplace Total | 1 |
| Fireplace Type | Other - See Remarks |
| Fixture | Ceiling Fans |
| Foundation Type | Poured Concrete |
| Half Bath Total | 1 |
| Heating Fuel | Natural Gas |
| Heating Type | Forced Air |
| Stories Total | 1 |
| Size Interior | 995 Sqft |
| Type | House |
| Utility Water | Municipal Water |
Land
| Acreage | No |
| Fence Type | Partially Fenced |
| Land Amenities | Golf Nearby, Park, Place Of Worship, Playground, Public Transit, Schools, Shopping |
| Sewer | Municipal Sewage System |
| Size Depth | 132 Ft |
| Size Frontage | 44 Ft |
| Size Total Text | Under 1/2 Acre |
| Zoning Description | R4 |
Rooms
| Level | Type | Length | Width | Dimensions |
|---|---|---|---|---|
| Basement | Laundry Room | 13'0'' x 12'0'' | ||
| Basement | 2pc Bathroom | 4'11'' x 4'0'' | ||
| Basement | Office | 7'10'' x 5'3'' | ||
| Basement | Media | 13'5'' x 11'1'' | ||
| Basement | Recreation Room | 12'7'' x 10'11'' | ||
| Main Level | 4pc Bathroom | 10'2'' x 6'9'' | ||
| Main Level | Bedroom | 10'2'' x 9'3'' | ||
| Main Level | Bedroom | 11'4'' x 8'7'' | ||
| Main Level | Primary Bedroom | 12'4'' x 9'6'' | ||
| Main Level | Kitchen | 14'10'' x 10'1'' | ||
| Main Level | Living Room | 16'5'' x 11'4'' |
https://www.realtor.ca/real-estate/27423658/12-byron-avenue-cambridge
Interested?
Contact us for more information

























