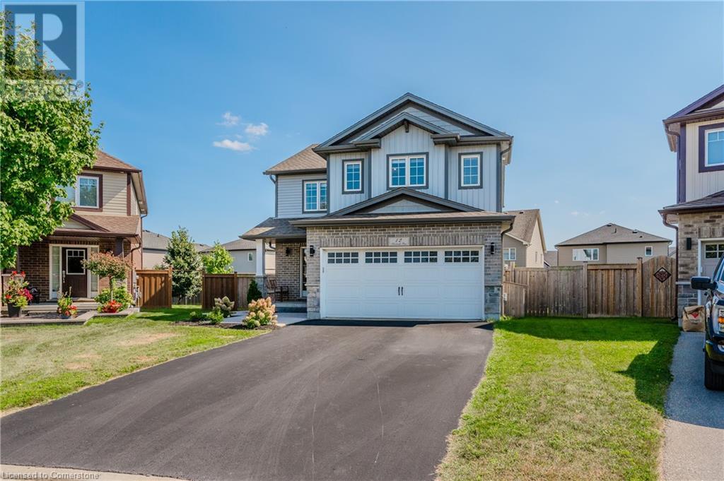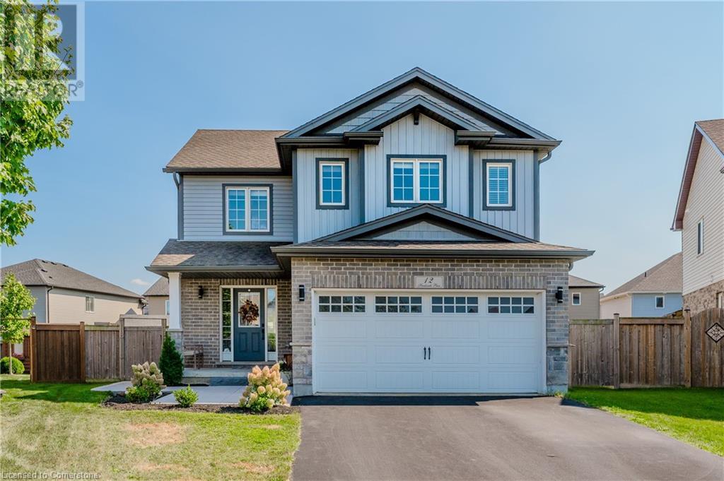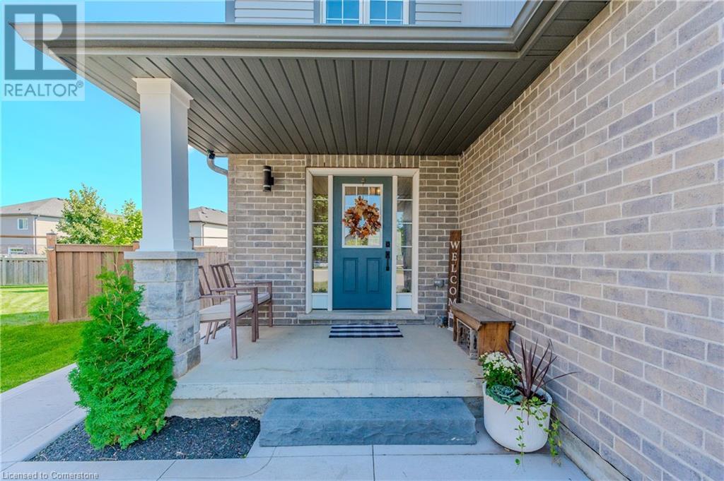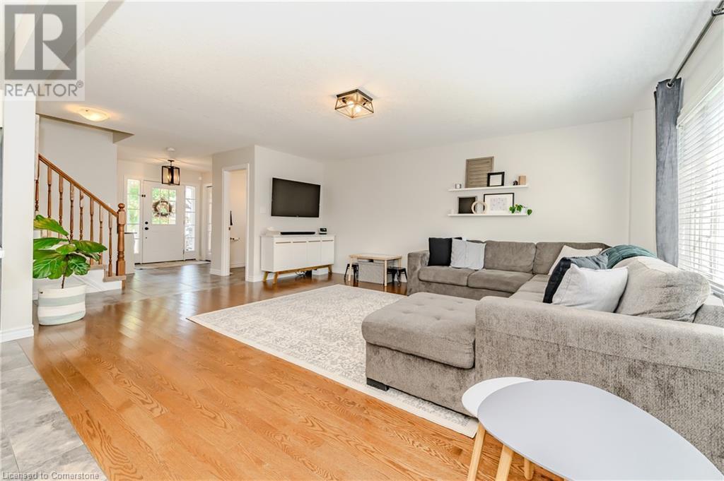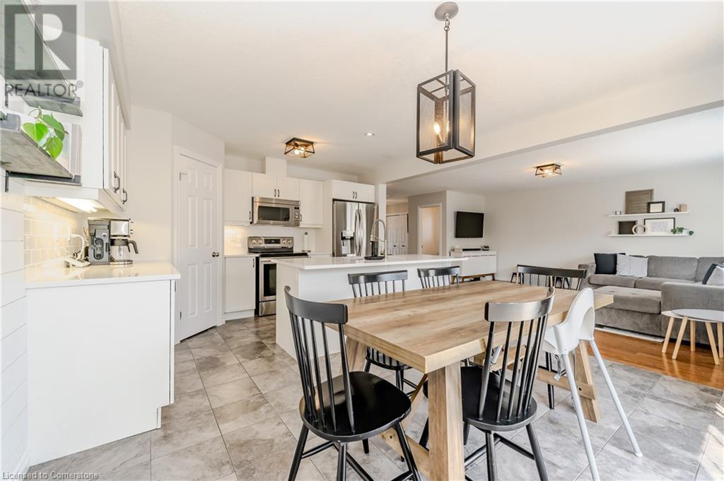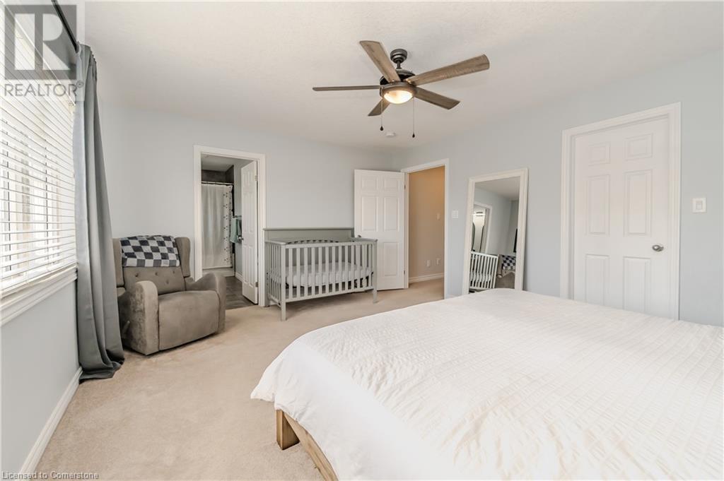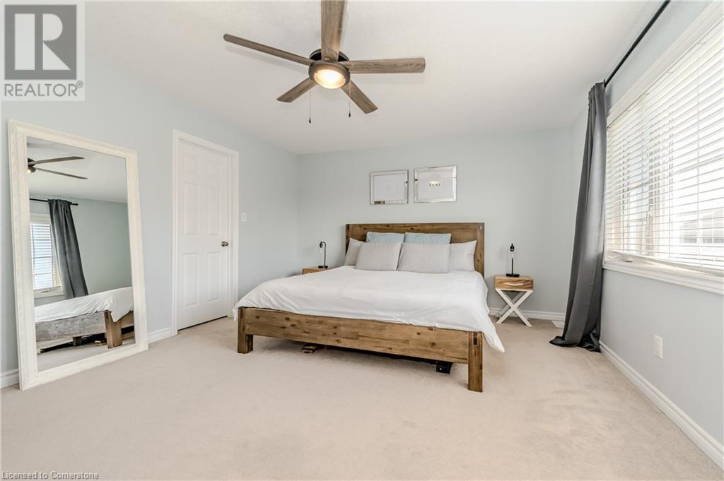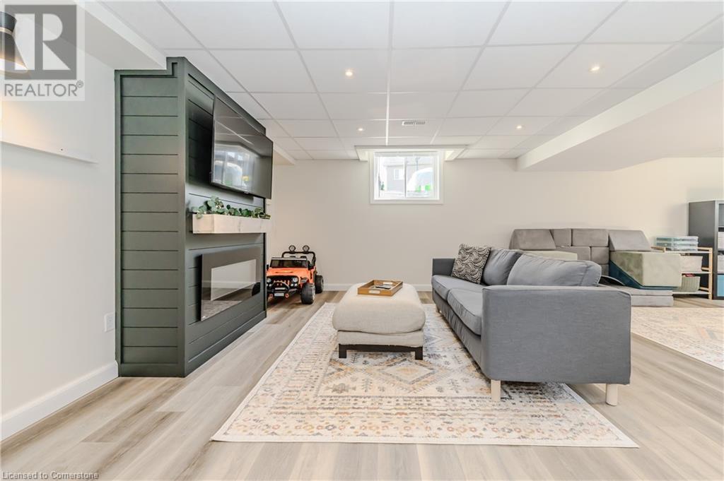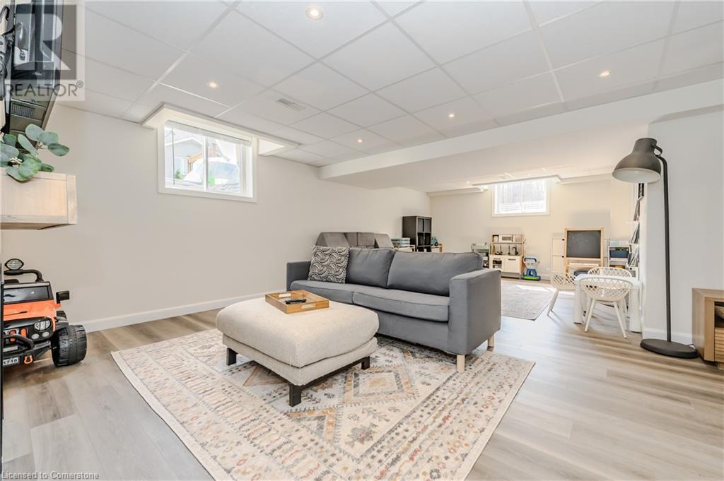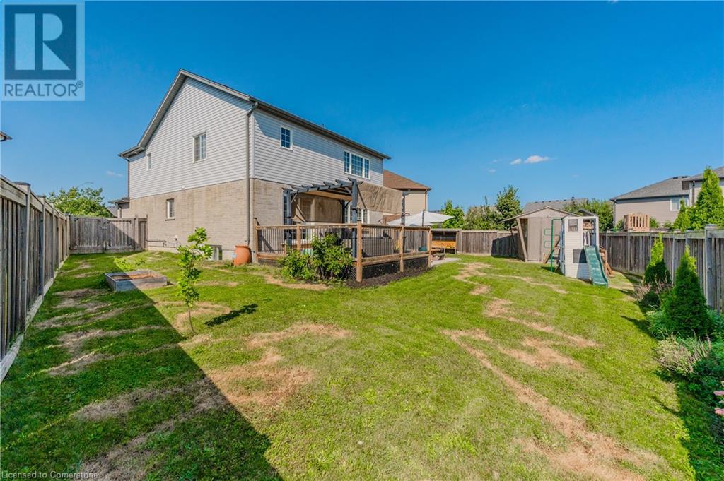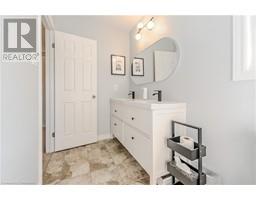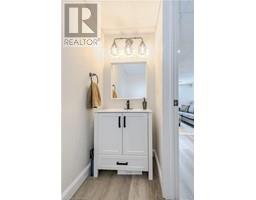4 Bedroom
4 Bathroom
3003 sqft
2 Level
Fireplace
Central Air Conditioning
Forced Air
$1,050,000
Welcome to this beautifully maintained, spacious home located on a quiet court, offering comfort, style, and modern updates throughout. With 4 generously sized bedrooms and 4 updated bathrooms, this home is perfect for growing families or those who love to entertain. Step inside and be greeted by the open-concept main floor, featuring stunning hardwood floors in the bright and inviting living room. The eat-in kitchen is a chef’s dream, complete with quartz countertops, stainless steel appliances, a large island, and a walk-in pantry. Sliding doors lead you to the expansive, fully fenced, pie-shaped backyard—ideal for outdoor gatherings with a deck, patio, and a shed. The landscaping adds the perfect touch of beauty all around the home. The main floor also includes updated lighting throughout and convenient main floor laundry. Upstairs, each bedroom offers its own walk-in closet, and the primary suite features a 5-piece ensuite. The fully finished basement provides even more living space, complete with a bathroom, large oversized windows for natural light, a cozy fireplace, and ample storage. A truly move-in ready home. (id:46441)
Property Details
|
MLS® Number
|
40694747 |
|
Property Type
|
Single Family |
|
Amenities Near By
|
Park, Place Of Worship, Playground, Public Transit, Schools, Shopping |
|
Communication Type
|
High Speed Internet |
|
Equipment Type
|
Water Heater |
|
Features
|
Paved Driveway, Automatic Garage Door Opener |
|
Parking Space Total
|
6 |
|
Rental Equipment Type
|
Water Heater |
|
Structure
|
Shed |
Building
|
Bathroom Total
|
4 |
|
Bedrooms Above Ground
|
4 |
|
Bedrooms Total
|
4 |
|
Appliances
|
Dishwasher, Dryer, Refrigerator, Stove, Water Softener, Washer, Microwave Built-in |
|
Architectural Style
|
2 Level |
|
Basement Development
|
Finished |
|
Basement Type
|
Full (finished) |
|
Constructed Date
|
2014 |
|
Construction Style Attachment
|
Detached |
|
Cooling Type
|
Central Air Conditioning |
|
Exterior Finish
|
Brick, Stone, Vinyl Siding |
|
Fire Protection
|
Smoke Detectors |
|
Fireplace Fuel
|
Electric |
|
Fireplace Present
|
Yes |
|
Fireplace Total
|
1 |
|
Fireplace Type
|
Other - See Remarks |
|
Fixture
|
Ceiling Fans |
|
Foundation Type
|
Poured Concrete |
|
Half Bath Total
|
2 |
|
Heating Fuel
|
Natural Gas |
|
Heating Type
|
Forced Air |
|
Stories Total
|
2 |
|
Size Interior
|
3003 Sqft |
|
Type
|
House |
|
Utility Water
|
Municipal Water |
Parking
Land
|
Acreage
|
No |
|
Fence Type
|
Fence |
|
Land Amenities
|
Park, Place Of Worship, Playground, Public Transit, Schools, Shopping |
|
Sewer
|
Municipal Sewage System |
|
Size Depth
|
106 Ft |
|
Size Frontage
|
32 Ft |
|
Size Total Text
|
Under 1/2 Acre |
|
Zoning Description
|
R4 |
Rooms
| Level |
Type |
Length |
Width |
Dimensions |
|
Second Level |
5pc Bathroom |
|
|
11'3'' x 4'9'' |
|
Second Level |
Bedroom |
|
|
11'11'' x 11'5'' |
|
Second Level |
Bedroom |
|
|
12'6'' x 11'6'' |
|
Second Level |
Bedroom |
|
|
12'11'' x 9'10'' |
|
Second Level |
Full Bathroom |
|
|
Measurements not available |
|
Second Level |
Primary Bedroom |
|
|
16'2'' x 13'1'' |
|
Basement |
2pc Bathroom |
|
|
7'0'' x 3'0'' |
|
Basement |
Utility Room |
|
|
9'11'' x 12'9'' |
|
Basement |
Storage |
|
|
7'6'' x 8'11'' |
|
Basement |
Recreation Room |
|
|
24'2'' x 27'3'' |
|
Main Level |
Other |
|
|
19'11'' x 17'6'' |
|
Main Level |
2pc Bathroom |
|
|
5'8'' x 5'3'' |
|
Main Level |
Laundry Room |
|
|
10'8'' x 6'9'' |
|
Main Level |
Eat In Kitchen |
|
|
13'6'' x 6'6'' |
|
Main Level |
Kitchen |
|
|
13'6'' x 11'1'' |
|
Main Level |
Living Room |
|
|
18'0'' x 14'3'' |
Utilities
|
Cable
|
Available |
|
Electricity
|
Available |
|
Natural Gas
|
Available |
https://www.realtor.ca/real-estate/27865206/12-hardcastle-place-cambridge

