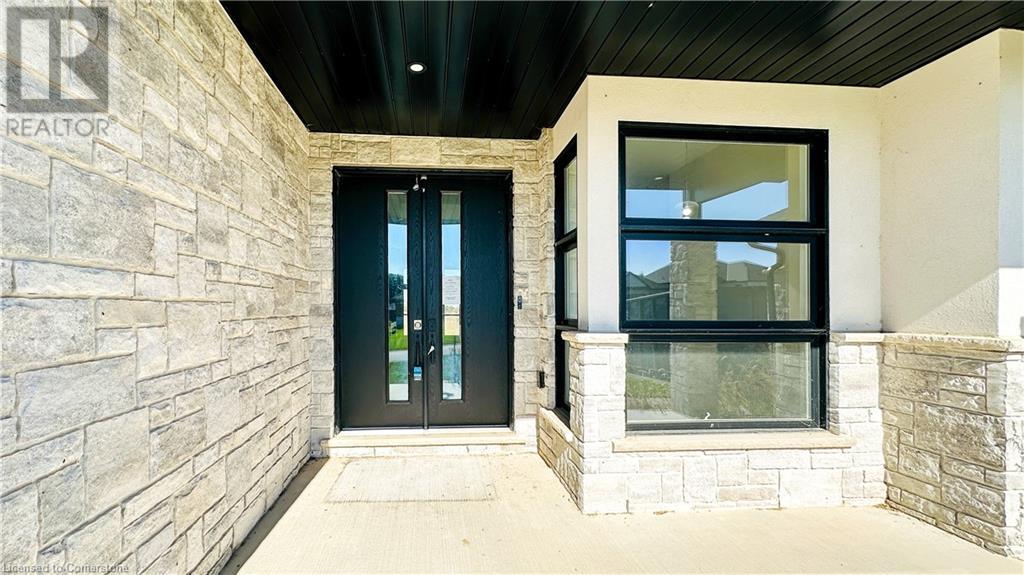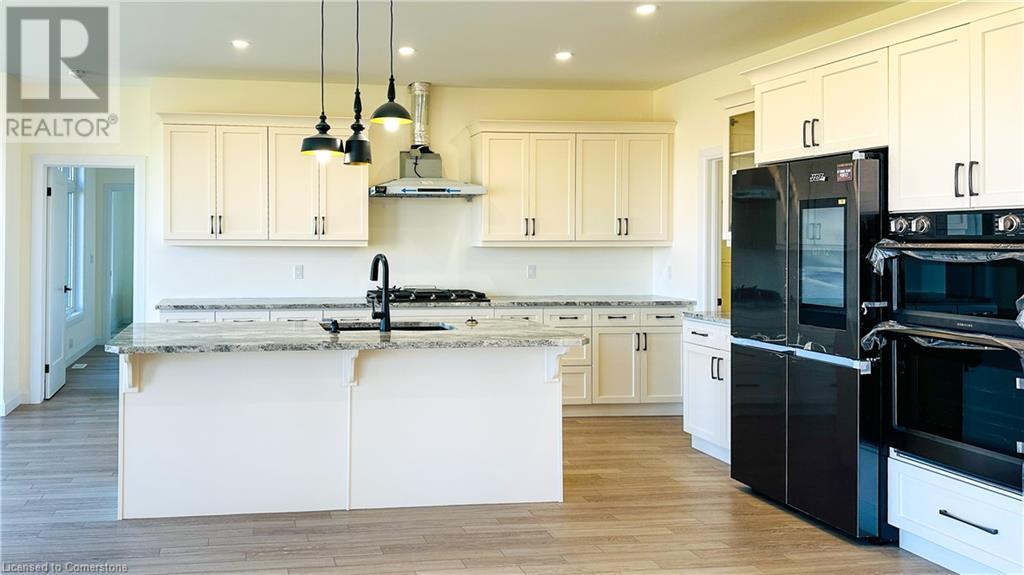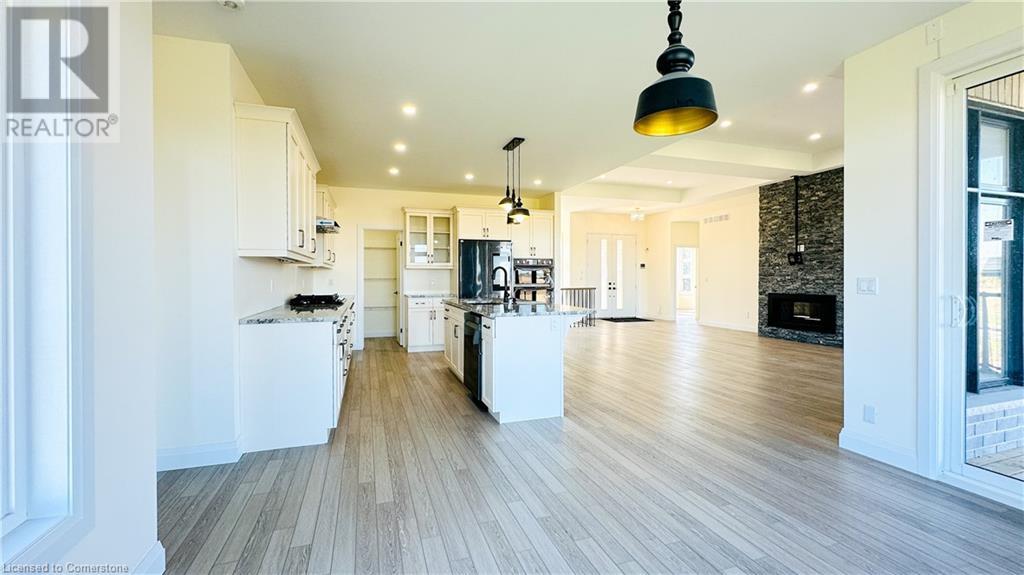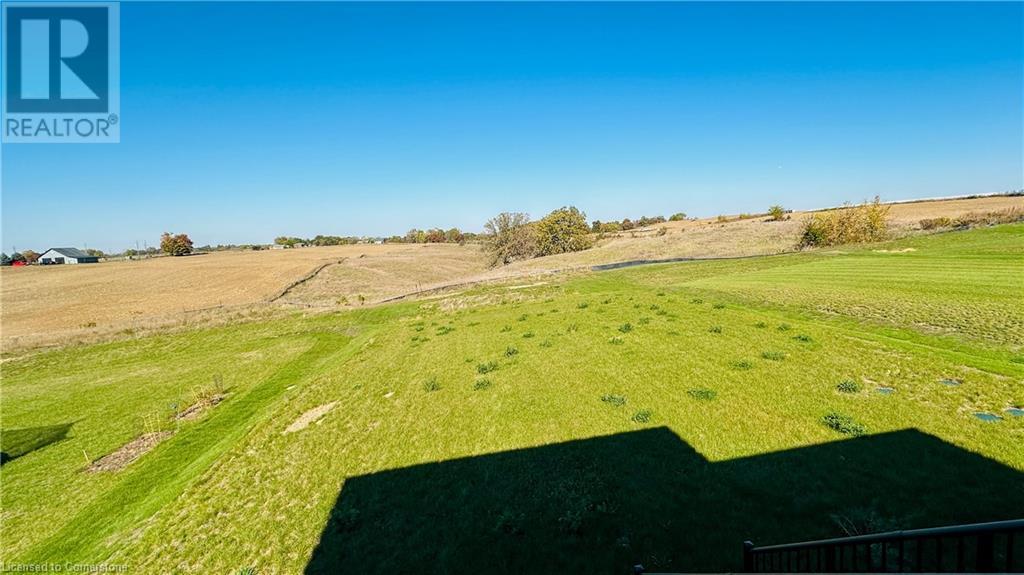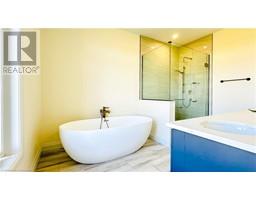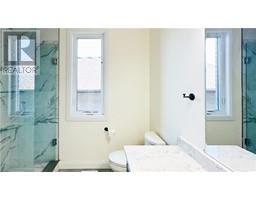6 Bedroom
4 Bathroom
2003 sqft
Bungalow
Central Air Conditioning
Forced Air
$1,579,900
Welcome to 12 Hudson Drive, an exceptional custom-built home in Brantford offering over 4,000 sq ft of luxurious living space with top-to-bottom professional upgrades. This stunning property features 3 spacious bedrooms on the main floor, including a primary suite with a large walk-in closet and 5-piece ensuite, thoughtfully situated away from the other bedrooms for privacy. The upgraded kitchen boasts built-in oven and microwave, and elegant engineered hardwood floors throughout. The walk-out basement, with 75% of the work completed, offers an in-law suite, 3 additional bedrooms, and ample living space. Enjoy a covered deck with scenic views, a 3-car garage, and driveway parking for 6 cars. Conveniently located near schools, Brant Park, shopping, and easy access to Hwy 403, this home is perfect for families seeking a blend of comfort and style. (id:46441)
Property Details
|
MLS® Number
|
40668314 |
|
Property Type
|
Single Family |
|
Amenities Near By
|
Hospital, Park, Place Of Worship, Public Transit, Schools |
|
Features
|
Automatic Garage Door Opener, In-law Suite |
|
Parking Space Total
|
9 |
Building
|
Bathroom Total
|
4 |
|
Bedrooms Above Ground
|
3 |
|
Bedrooms Below Ground
|
3 |
|
Bedrooms Total
|
6 |
|
Appliances
|
Dishwasher, Microwave, Water Softener |
|
Architectural Style
|
Bungalow |
|
Basement Development
|
Partially Finished |
|
Basement Type
|
Full (partially Finished) |
|
Constructed Date
|
2022 |
|
Construction Style Attachment
|
Detached |
|
Cooling Type
|
Central Air Conditioning |
|
Exterior Finish
|
Brick, Vinyl Siding |
|
Foundation Type
|
Poured Concrete |
|
Half Bath Total
|
1 |
|
Heating Fuel
|
Natural Gas |
|
Heating Type
|
Forced Air |
|
Stories Total
|
1 |
|
Size Interior
|
2003 Sqft |
|
Type
|
House |
|
Utility Water
|
Municipal Water |
Parking
Land
|
Acreage
|
No |
|
Land Amenities
|
Hospital, Park, Place Of Worship, Public Transit, Schools |
|
Sewer
|
Municipal Sewage System |
|
Size Frontage
|
74 Ft |
|
Size Total Text
|
Under 1/2 Acre |
|
Zoning Description
|
Sr |
Rooms
| Level |
Type |
Length |
Width |
Dimensions |
|
Basement |
Bedroom |
|
|
13'3'' x 12'2'' |
|
Basement |
2pc Bathroom |
|
|
Measurements not available |
|
Basement |
Family Room |
|
|
16'9'' x 21'3'' |
|
Basement |
Den |
|
|
20'2'' x 14'10'' |
|
Basement |
Bedroom |
|
|
12'0'' x 21'10'' |
|
Basement |
Bedroom |
|
|
10'10'' x 10'2'' |
|
Main Level |
Bedroom |
|
|
16'11'' x 15'7'' |
|
Main Level |
3pc Bathroom |
|
|
Measurements not available |
|
Main Level |
4pc Bathroom |
|
|
Measurements not available |
|
Main Level |
5pc Bathroom |
|
|
Measurements not available |
|
Main Level |
Laundry Room |
|
|
8'4'' x 15'7'' |
|
Main Level |
Foyer |
|
|
12'4'' x 11'4'' |
|
Main Level |
Bedroom |
|
|
11'1'' x 9'11'' |
|
Main Level |
Primary Bedroom |
|
|
13'4'' x 19'9'' |
|
Main Level |
Kitchen |
|
|
11'2'' x 15'10'' |
|
Main Level |
Dining Room |
|
|
13'6'' x 12'2'' |
|
Main Level |
Great Room |
|
|
15'11'' x 17'3'' |
https://www.realtor.ca/real-estate/27579041/12-hudson-drive-brantford





