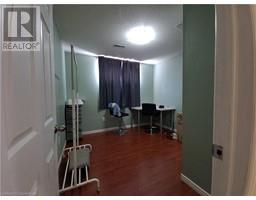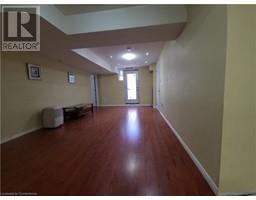12 Peer Drive Unit# Basement Guelph, Ontario N1C 1G9
2 Bedroom
1 Bathroom
870 sqft
2 Level
Central Air Conditioning
Forced Air
$1,900 Monthly
Insurance
available from Jan. 01/2025. Basement apartment, 12 Peer Drive, Guelph is available for rent. Units have 2 bedrooms and one full bathroom. 2 parking spaces tandem on the driveway. shared laundry. Tenant will pay rent + 30 % of the utilities. (id:46441)
Property Details
| MLS® Number | 40679973 |
| Property Type | Single Family |
| Amenities Near By | Public Transit, Schools |
| Community Features | Industrial Park, School Bus |
| Equipment Type | Water Heater |
| Features | Conservation/green Belt, Sump Pump |
| Parking Space Total | 1 |
| Rental Equipment Type | Water Heater |
Building
| Bathroom Total | 1 |
| Bedrooms Below Ground | 2 |
| Bedrooms Total | 2 |
| Appliances | Refrigerator, Stove, Water Softener, Hood Fan, Window Coverings |
| Architectural Style | 2 Level |
| Basement Development | Finished |
| Basement Type | Full (finished) |
| Construction Style Attachment | Detached |
| Cooling Type | Central Air Conditioning |
| Exterior Finish | Brick, Vinyl Siding |
| Heating Fuel | Natural Gas |
| Heating Type | Forced Air |
| Stories Total | 2 |
| Size Interior | 870 Sqft |
| Type | House |
| Utility Water | Municipal Water |
Parking
| Attached Garage |
Land
| Access Type | Highway Access |
| Acreage | No |
| Land Amenities | Public Transit, Schools |
| Sewer | Municipal Sewage System |
| Size Frontage | 57 Ft |
| Size Total Text | Unknown |
| Zoning Description | R1c |
Rooms
| Level | Type | Length | Width | Dimensions |
|---|---|---|---|---|
| Basement | Living Room | 10'0'' x 20'0'' | ||
| Basement | Kitchen | 9'0'' x 12'0'' | ||
| Basement | 4pc Bathroom | Measurements not available | ||
| Basement | Bedroom | 10'0'' x 11'0'' | ||
| Basement | Bedroom | 10'0'' x 11'0'' |
https://www.realtor.ca/real-estate/27674968/12-peer-drive-unit-basement-guelph
Interested?
Contact us for more information



















