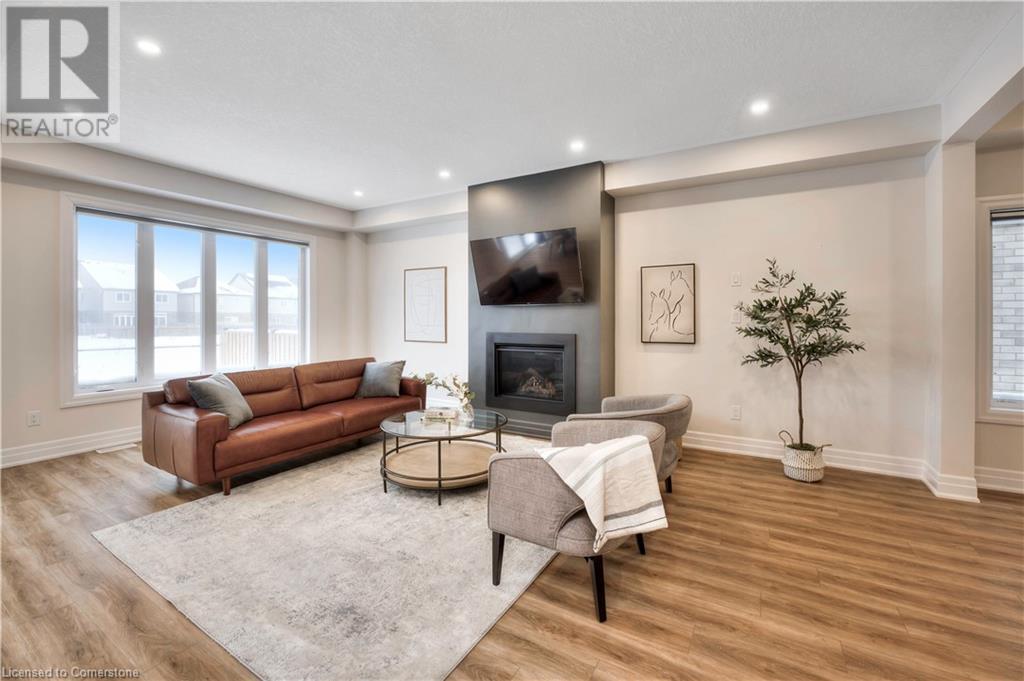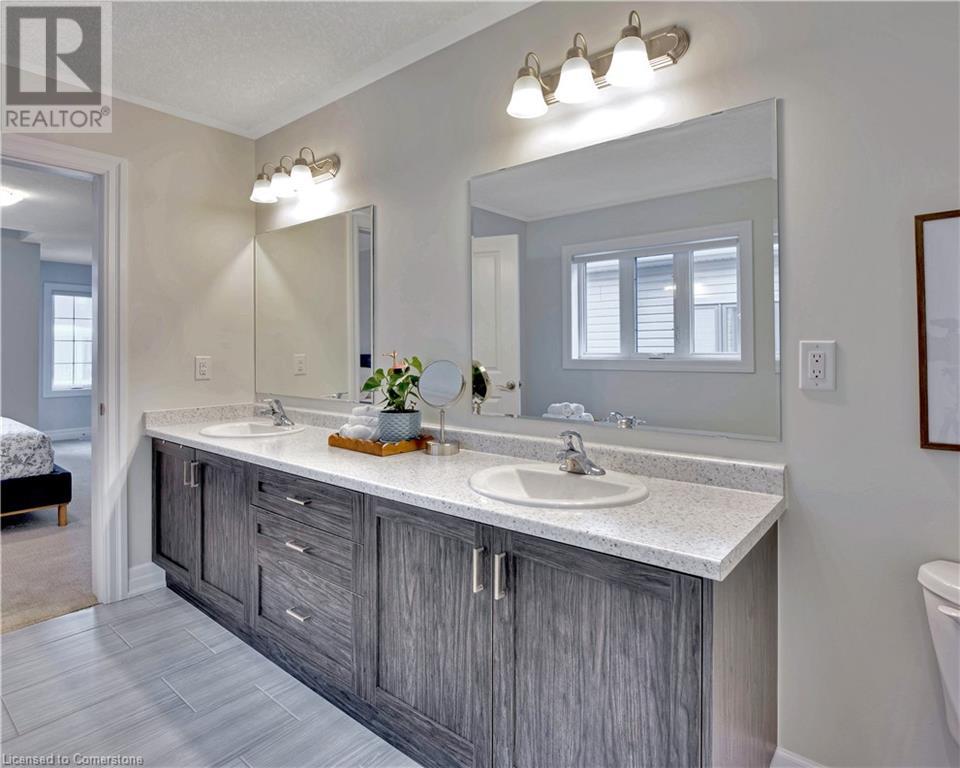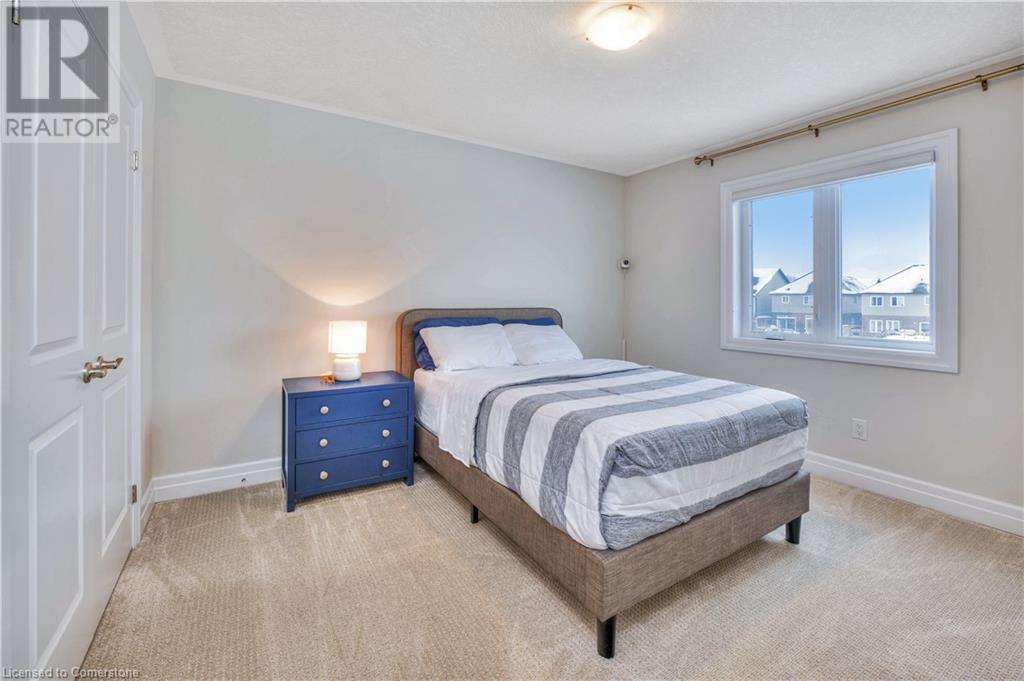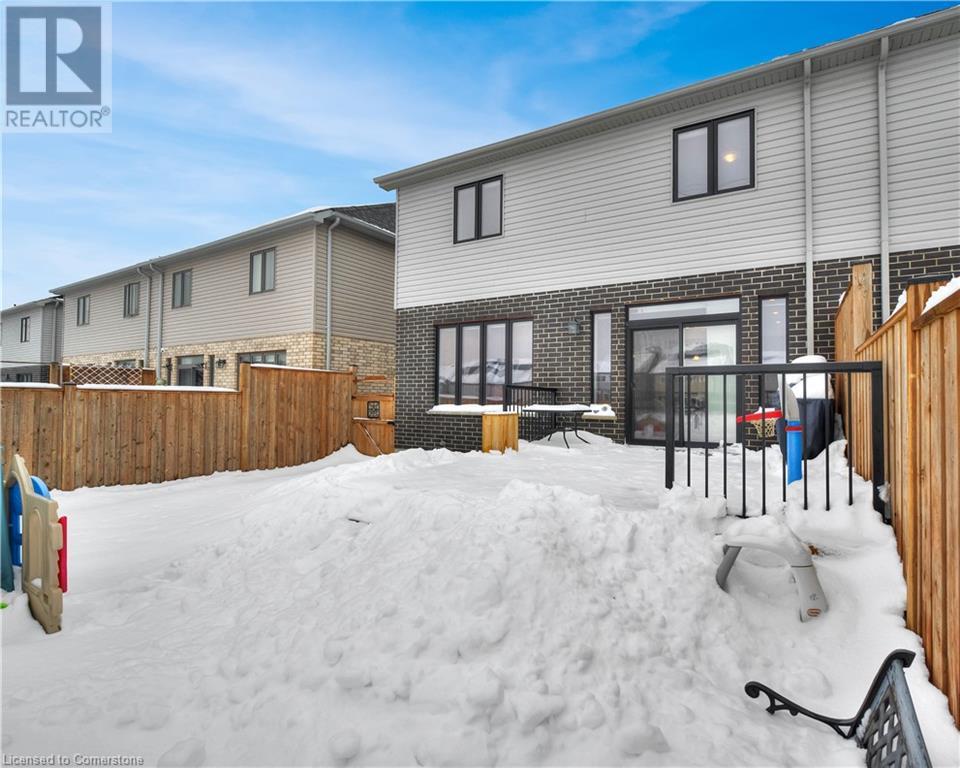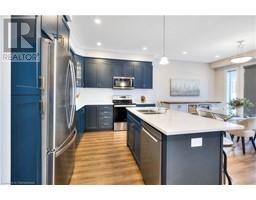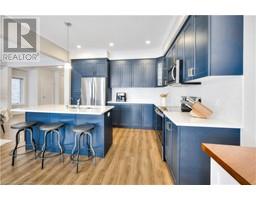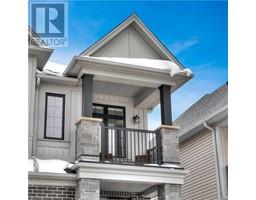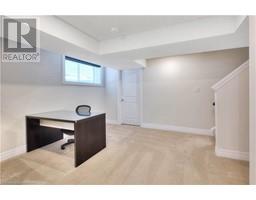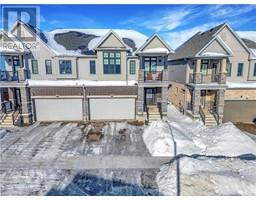3 Bedroom
4 Bathroom
3189.2 sqft
2 Level
Fireplace
Central Air Conditioning
Forced Air
$950,000
This move-in ready 3-bedroom, 3.5 bathroom semi-detached home is nestled in the family-friendly community of Vista Hills. With an abundance of bright, modern living space and a double-car garage, you’ll be living the good life! Check out our TOP 6 reasons why this house is the perfect place to call home!#6 LOCATION - Situated in the highly sought-after community of Vista Hills, you’re surrounded by nature and steps away from scenic walking trails, top-rated schools, Costco, and the vibrant Boardwalk shopping centre, making errands and commutes a breeze. #5 OPEN-CONCEPT MAIN FLOOR - There's easy-to-maintain luxury vinyl plank and tile flooring, 9-foot ceilings, ample pot lights and natural light. The sunlit and inviting living room with a gas fireplace features beautiful views overlooking peaceful green space, as well as a walk out to the backyard and deck. To top it off, there’s a convenient powder room and a mudroom adjacent to the garage.#4 MODERN KITCHEN - The stylish, well-appointed kitchen is the heart of the home. Featuring stainless steel appliances, quartz countertops, a chic subway tile backsplash, and gold hardware. The 3-seater island offers additional storage, while the open dinette is ideal for hosting guests.#3 THE BACKYARD - Soak up the sunshine on the spacious deck, fire up the BBQ, and enjoy the fresh air.#2 SECOND LEVEL - The second floor boasts 3 bright bedrooms and a fantastic second-floor family room, ideal for a dedicated home office or cozy retreat. The sizeable primary suite features a balcony, a walk-in closet and a five-piece ensuite. The remaining bedrooms share a well-appointed 4-piece bathroom with shower/tub combo, and you also have upstairs laundry, saving you time and effort. #1 FULLY-FINISHED BASEMENT - The fully-finished basement is a bright and versatile space, perfect for entertaining and relaxing. It features a comfortable rec area, plenty of storage, and a stylish 3-piece bathroom with a walk-in shower. (id:46441)
Property Details
|
MLS® Number
|
40691881 |
|
Property Type
|
Single Family |
|
Amenities Near By
|
Park, Playground, Public Transit, Schools, Shopping, Ski Area |
|
Community Features
|
School Bus |
|
Features
|
Paved Driveway, Sump Pump |
|
Parking Space Total
|
4 |
Building
|
Bathroom Total
|
4 |
|
Bedrooms Above Ground
|
3 |
|
Bedrooms Total
|
3 |
|
Appliances
|
Dishwasher, Dryer, Refrigerator, Stove, Washer, Microwave Built-in, Hood Fan, Window Coverings, Garage Door Opener |
|
Architectural Style
|
2 Level |
|
Basement Development
|
Finished |
|
Basement Type
|
Full (finished) |
|
Construction Style Attachment
|
Semi-detached |
|
Cooling Type
|
Central Air Conditioning |
|
Exterior Finish
|
Brick, Stone, Vinyl Siding |
|
Fire Protection
|
Smoke Detectors, Alarm System |
|
Fireplace Present
|
Yes |
|
Fireplace Total
|
1 |
|
Foundation Type
|
Poured Concrete |
|
Half Bath Total
|
1 |
|
Heating Fuel
|
Natural Gas |
|
Heating Type
|
Forced Air |
|
Stories Total
|
2 |
|
Size Interior
|
3189.2 Sqft |
|
Type
|
House |
|
Utility Water
|
Municipal Water |
Parking
Land
|
Access Type
|
Highway Access |
|
Acreage
|
No |
|
Land Amenities
|
Park, Playground, Public Transit, Schools, Shopping, Ski Area |
|
Sewer
|
Municipal Sewage System |
|
Size Depth
|
99 Ft |
|
Size Frontage
|
32 Ft |
|
Size Total Text
|
Under 1/2 Acre |
|
Zoning Description
|
R-6 |
Rooms
| Level |
Type |
Length |
Width |
Dimensions |
|
Second Level |
Other |
|
|
7'9'' x 6'3'' |
|
Second Level |
Primary Bedroom |
|
|
13'0'' x 19'6'' |
|
Second Level |
Laundry Room |
|
|
7'3'' x 6'2'' |
|
Second Level |
Family Room |
|
|
13'0'' x 19'2'' |
|
Second Level |
Bedroom |
|
|
11'1'' x 15'2'' |
|
Second Level |
Bedroom |
|
|
15'1'' x 11'1'' |
|
Second Level |
5pc Bathroom |
|
|
9'1'' x 12'2'' |
|
Second Level |
4pc Bathroom |
|
|
11'4'' x 5'11'' |
|
Basement |
Utility Room |
|
|
6'6'' x 10'4'' |
|
Basement |
Storage |
|
|
5'3'' x 15'4'' |
|
Basement |
Recreation Room |
|
|
18'5'' x 28'6'' |
|
Basement |
3pc Bathroom |
|
|
6'6'' x 10'3'' |
|
Main Level |
Living Room |
|
|
13'0'' x 21'4'' |
|
Main Level |
Kitchen |
|
|
12'0'' x 11'3'' |
|
Main Level |
Foyer |
|
|
7'2'' x 7'7'' |
|
Main Level |
Dining Room |
|
|
12'0'' x 10'1'' |
|
Main Level |
2pc Bathroom |
|
|
3'0'' x 7'0'' |
Utilities
|
Cable
|
Available |
|
Electricity
|
Available |
|
Natural Gas
|
Available |
|
Telephone
|
Available |
https://www.realtor.ca/real-estate/27873933/120-foamflower-place-waterloo







