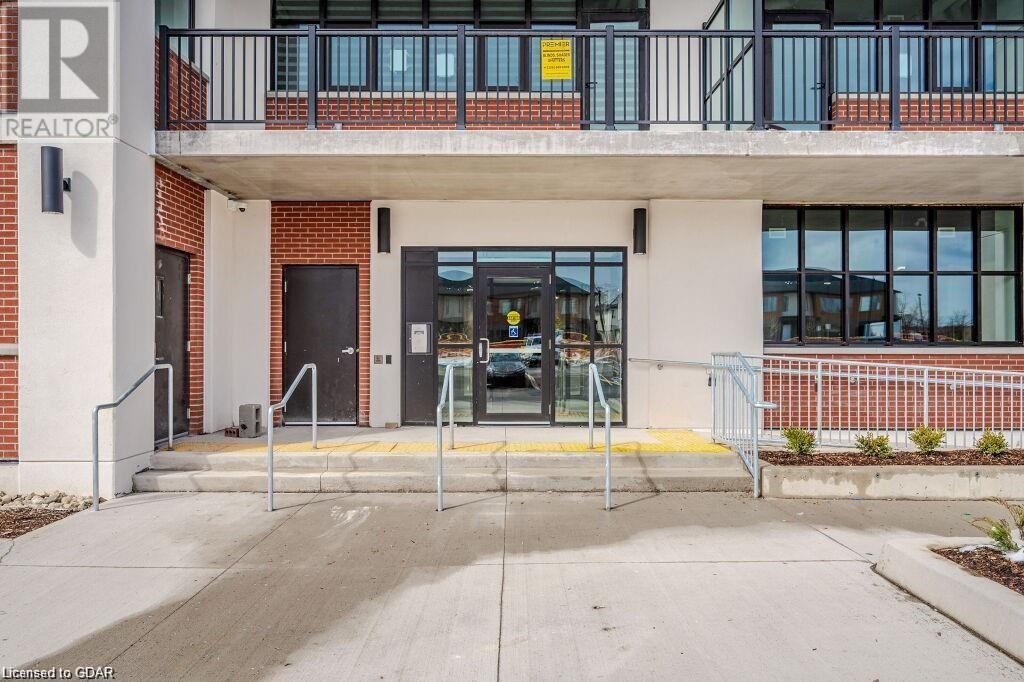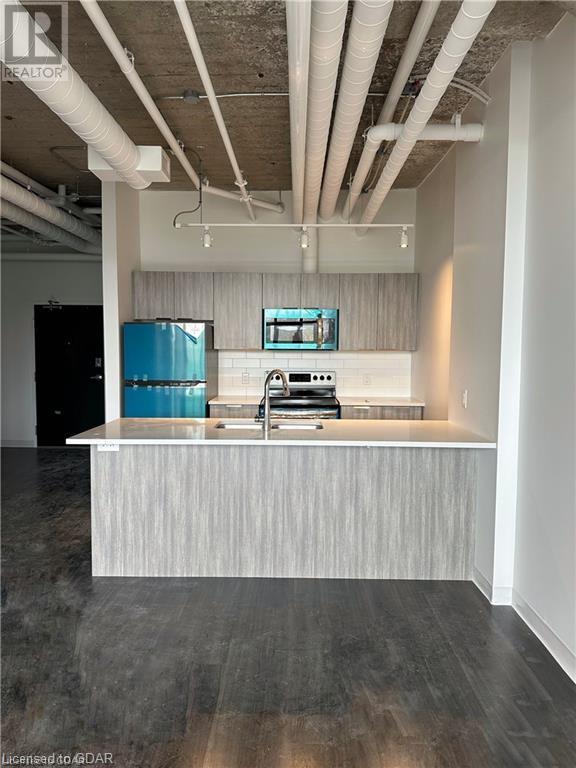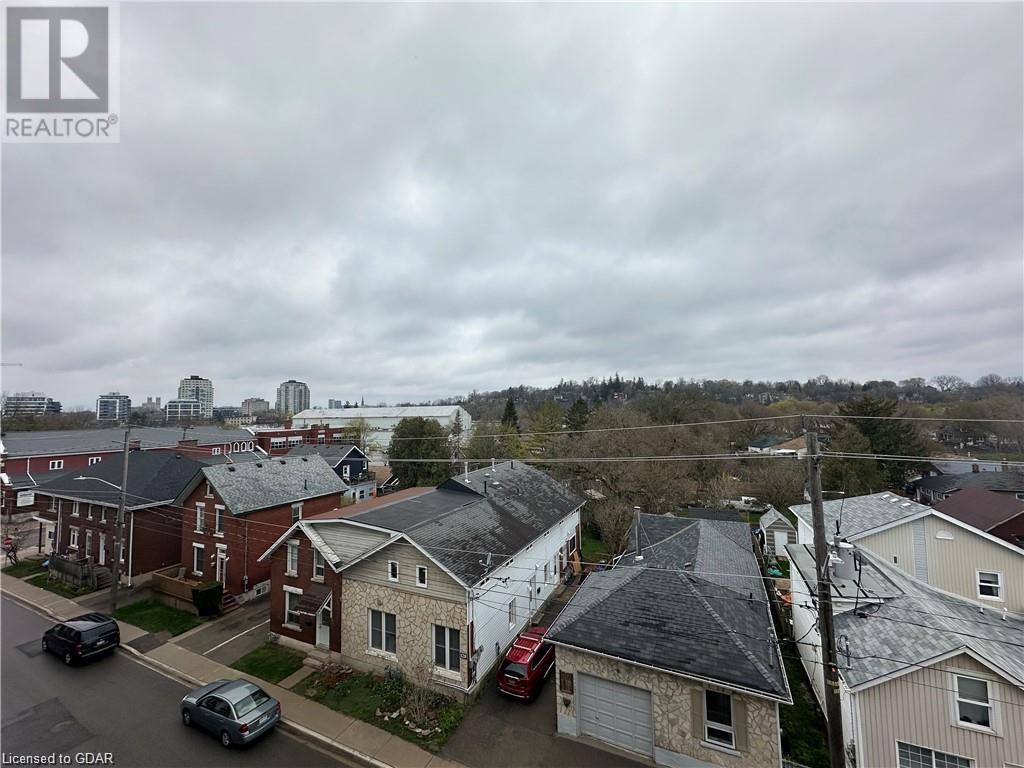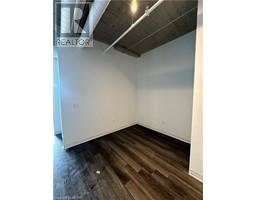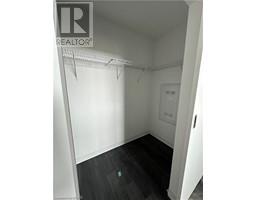2 Bedroom
1 Bathroom
800 sqft
Central Air Conditioning
Forced Air
$2,500 Monthly
Insurance
Exquisite 1 bedroom + den, 1 bathroom historic loft in the heart of Guelph. Step into the perfect blend of character and modern living with this stunning loft, bright and spacious open-concept, featuring high ceilings and large windows, flooding the area with natural light throughout the unit. The well-appointed kitchen features brand new appliances, discover the versatile den - ideal for a home office, guest room, or additional living space tailored to your needs. Enjoy all the amenities this new development offers, including a rooftop terrace, pergola, music/games room, gym, pet washing station, and bike storage. Guelph’s vibrant downtown core is minutes away, easily accessible to restaurants, shops, trails, public transit/Go Train, without disrupting the quiet space that the residents call home. This downtown loft offers the ultimate urban lifestyle. Lease includes 1 parking spot, a storage locker, and is available for occupancy immediately. (id:46441)
Property Details
|
MLS® Number
|
40668091 |
|
Property Type
|
Single Family |
|
Amenities Near By
|
Park, Playground, Public Transit, Schools, Shopping |
|
Community Features
|
High Traffic Area |
|
Features
|
Balcony |
|
Parking Space Total
|
1 |
|
Storage Type
|
Locker |
Building
|
Bathroom Total
|
1 |
|
Bedrooms Above Ground
|
1 |
|
Bedrooms Below Ground
|
1 |
|
Bedrooms Total
|
2 |
|
Amenities
|
Exercise Centre, Party Room |
|
Appliances
|
Dishwasher, Dryer, Microwave, Refrigerator, Stove, Water Softener, Washer |
|
Basement Type
|
None |
|
Constructed Date
|
2024 |
|
Construction Style Attachment
|
Attached |
|
Cooling Type
|
Central Air Conditioning |
|
Exterior Finish
|
Brick |
|
Heating Fuel
|
Natural Gas |
|
Heating Type
|
Forced Air |
|
Stories Total
|
1 |
|
Size Interior
|
800 Sqft |
|
Type
|
Apartment |
|
Utility Water
|
Municipal Water |
Parking
Land
|
Acreage
|
No |
|
Land Amenities
|
Park, Playground, Public Transit, Schools, Shopping |
|
Sewer
|
Municipal Sewage System |
|
Size Total Text
|
Unknown |
|
Zoning Description
|
R4b |
Rooms
| Level |
Type |
Length |
Width |
Dimensions |
|
Main Level |
3pc Bathroom |
|
|
9'7'' x 5'4'' |
|
Main Level |
Bedroom |
|
|
9'4'' x 10'5'' |
|
Main Level |
Den |
|
|
10'5'' x 7'5'' |
|
Main Level |
Living Room |
|
|
10'9'' x 14'2'' |
|
Main Level |
Dining Room |
|
|
10'9'' x 8'2'' |
|
Main Level |
Kitchen |
|
|
9'11'' x 9'8'' |
https://www.realtor.ca/real-estate/27572528/120-huron-street-unit-415-guelph


