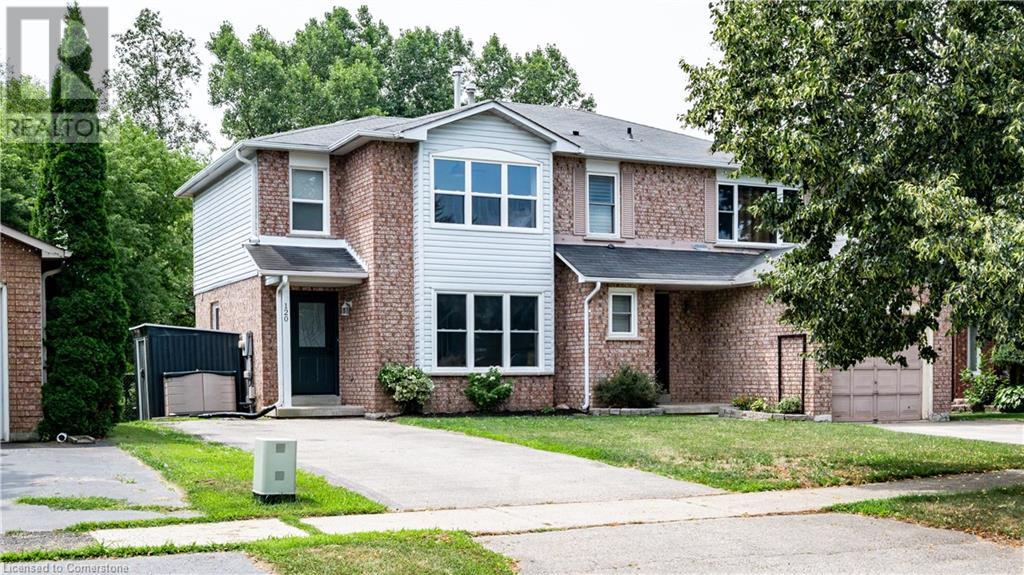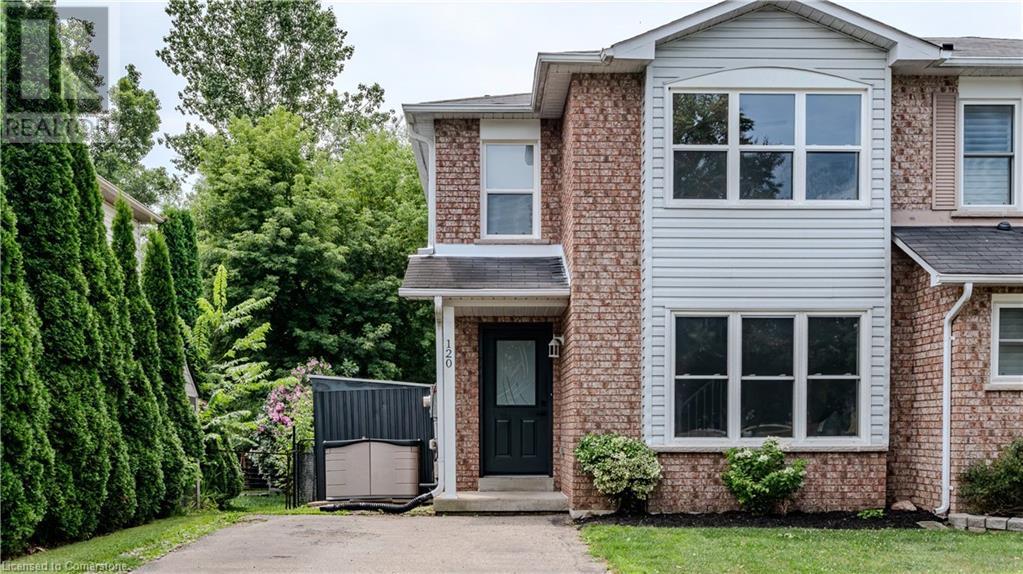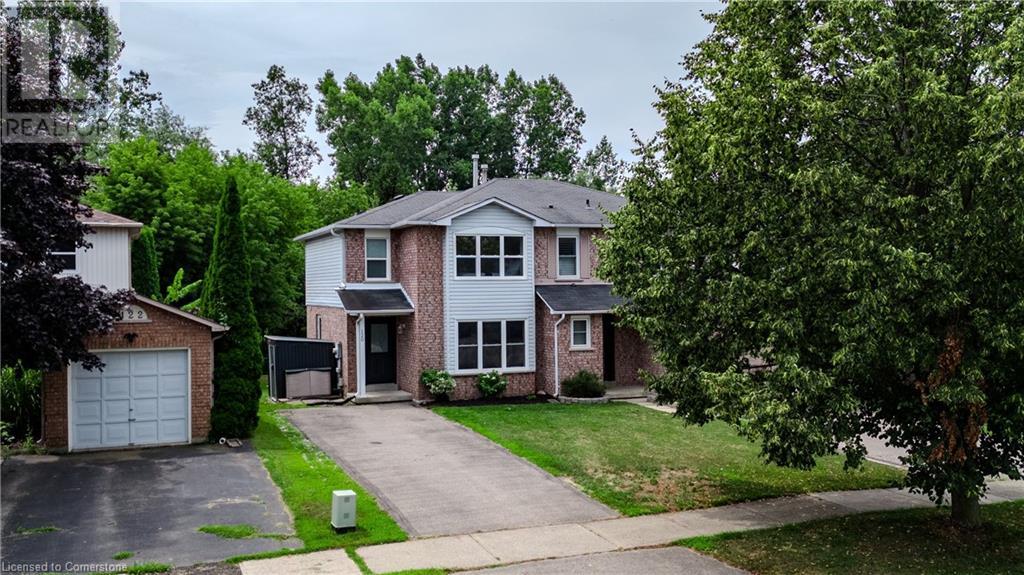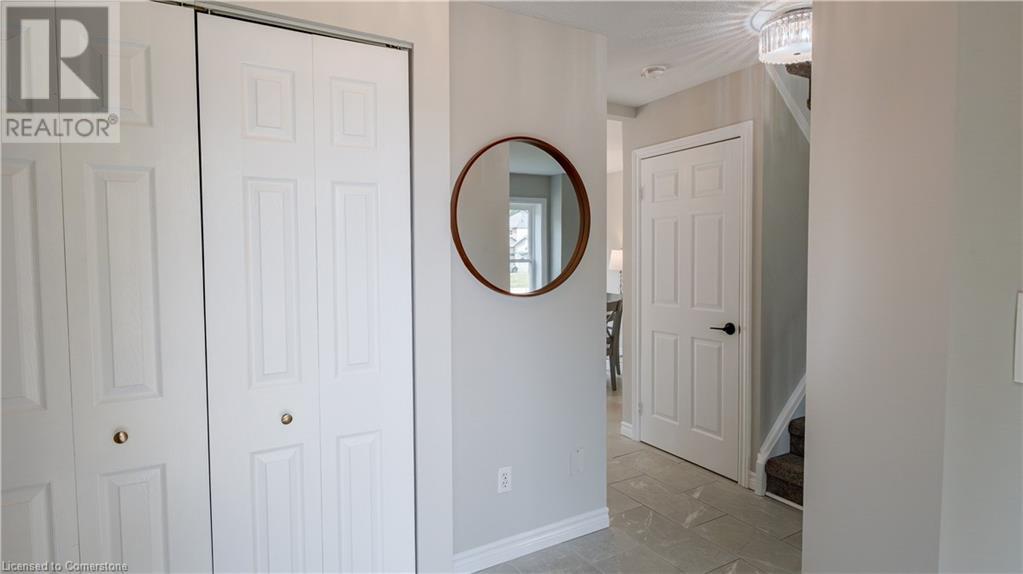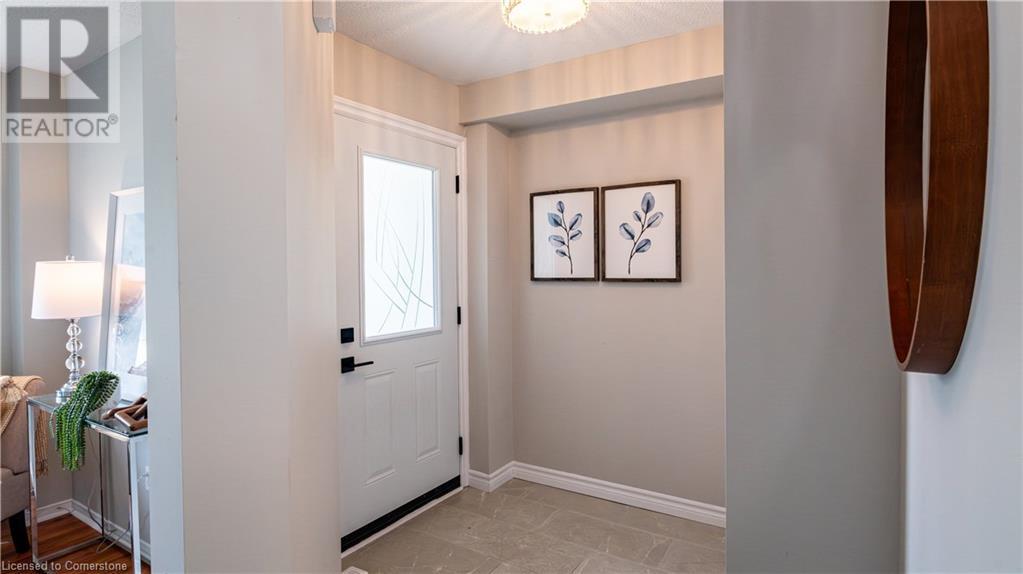3 Bedroom
2 Bathroom
1611 sqft
2 Level
Central Air Conditioning
Forced Air
$619,900
Welcome to 120 Nith River Way, Ayr Nestled in a sought-after, family-friendly neighborhood, this beautifully maintained home is freshly painted and move-in ready with fully finished basement, offering the perfect blend of comfort, style, and location. Step inside to discover a bright and spacious layout, complemented by a kitchen renovated in 2022 with sleek modern finishes. Most of the windows on the main and upper levels were replaced in 2019 and 2020, bringing in natural light while enhancing efficiency. Outside, a brand new deck (2025) offers a perfect space for relaxing or entertaining, all set against the tranquil backdrop of lush greenspace that provides both privacy and serenity. With a reliable furnace installed in 2015 and fresh paint throughout, every detail has been thoughtfully updated. Located close to schools, parks, and everyday amenities, this home is ideal for families or anyone seeking peaceful living with the convenience of nearby community features. (id:46441)
Property Details
|
MLS® Number
|
40756607 |
|
Property Type
|
Single Family |
|
Amenities Near By
|
Park, Place Of Worship, Playground, Schools |
|
Community Features
|
Community Centre |
|
Equipment Type
|
Rental Water Softener |
|
Features
|
Backs On Greenbelt, Conservation/green Belt, Sump Pump |
|
Parking Space Total
|
2 |
|
Rental Equipment Type
|
Rental Water Softener |
Building
|
Bathroom Total
|
2 |
|
Bedrooms Above Ground
|
3 |
|
Bedrooms Total
|
3 |
|
Appliances
|
Dishwasher, Refrigerator, Stove, Water Softener |
|
Architectural Style
|
2 Level |
|
Basement Development
|
Finished |
|
Basement Type
|
Full (finished) |
|
Constructed Date
|
1992 |
|
Construction Style Attachment
|
Semi-detached |
|
Cooling Type
|
Central Air Conditioning |
|
Exterior Finish
|
Brick Veneer, Vinyl Siding |
|
Foundation Type
|
Poured Concrete |
|
Half Bath Total
|
1 |
|
Heating Fuel
|
Natural Gas |
|
Heating Type
|
Forced Air |
|
Stories Total
|
2 |
|
Size Interior
|
1611 Sqft |
|
Type
|
House |
|
Utility Water
|
Municipal Water |
Land
|
Acreage
|
No |
|
Land Amenities
|
Park, Place Of Worship, Playground, Schools |
|
Sewer
|
Municipal Sewage System |
|
Size Depth
|
153 Ft |
|
Size Frontage
|
30 Ft |
|
Size Total Text
|
Under 1/2 Acre |
|
Zoning Description
|
Z4a |
Rooms
| Level |
Type |
Length |
Width |
Dimensions |
|
Second Level |
Primary Bedroom |
|
|
9'11'' x 10'4'' |
|
Second Level |
Bedroom |
|
|
8'11'' x 9'0'' |
|
Second Level |
Bedroom |
|
|
8'9'' x 9'0'' |
|
Second Level |
4pc Bathroom |
|
|
5'6'' x 9'2'' |
|
Basement |
Storage |
|
|
3'3'' x 5'10'' |
|
Basement |
Recreation Room |
|
|
13'6'' x 13'4'' |
|
Basement |
Laundry Room |
|
|
11'9'' x 10'6'' |
|
Basement |
2pc Bathroom |
|
|
4'7'' x 3'6'' |
|
Main Level |
Living Room |
|
|
12'1'' x 10'3'' |
|
Main Level |
Kitchen |
|
|
7'7'' x 12'4'' |
|
Main Level |
Dining Room |
|
|
10'1'' x 10'5'' |
https://www.realtor.ca/real-estate/28687997/120-nith-river-way-north-dumfries

