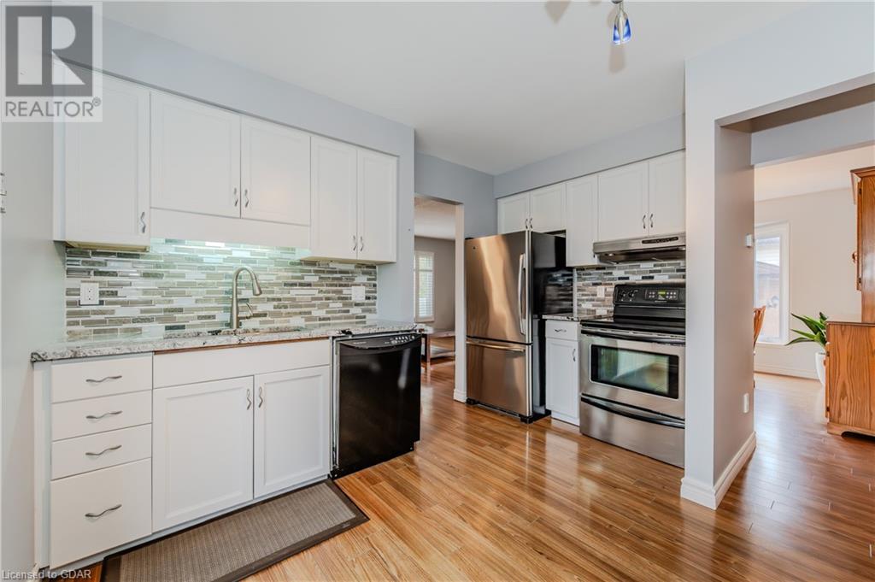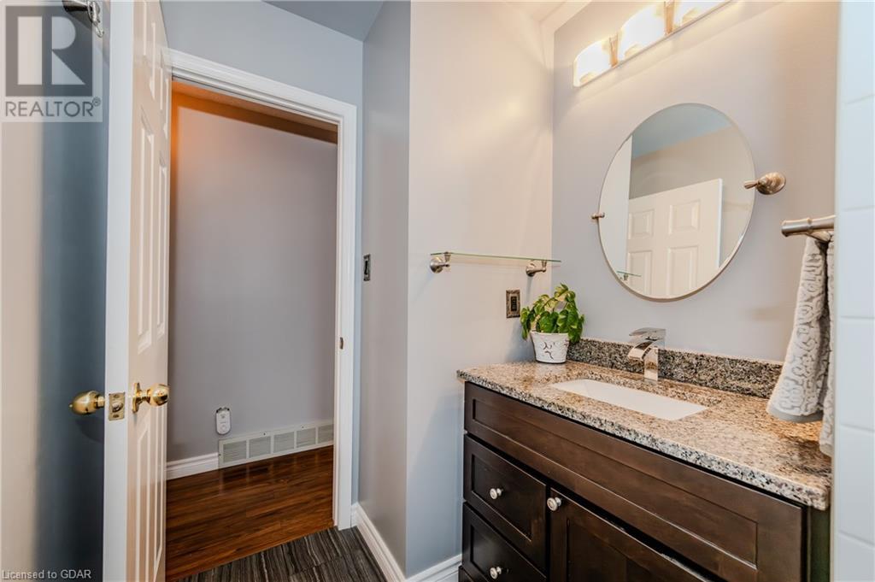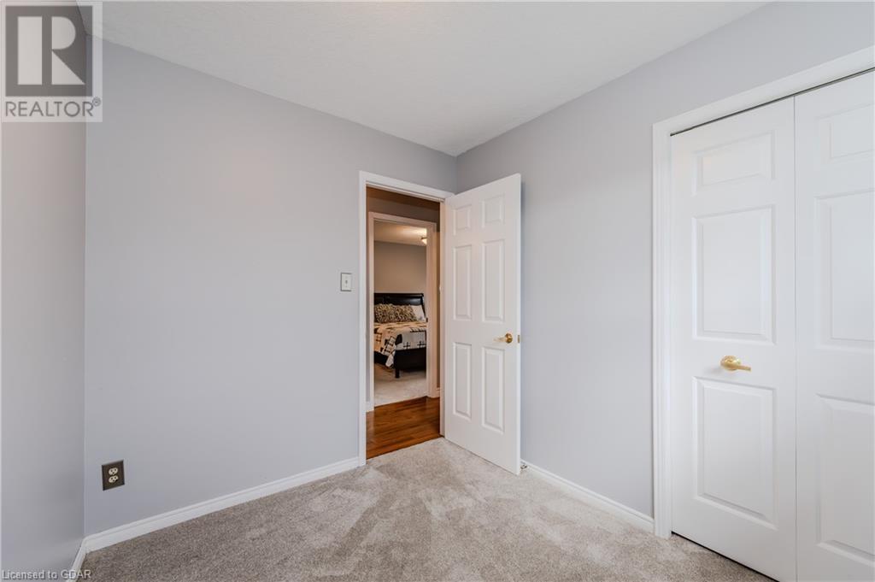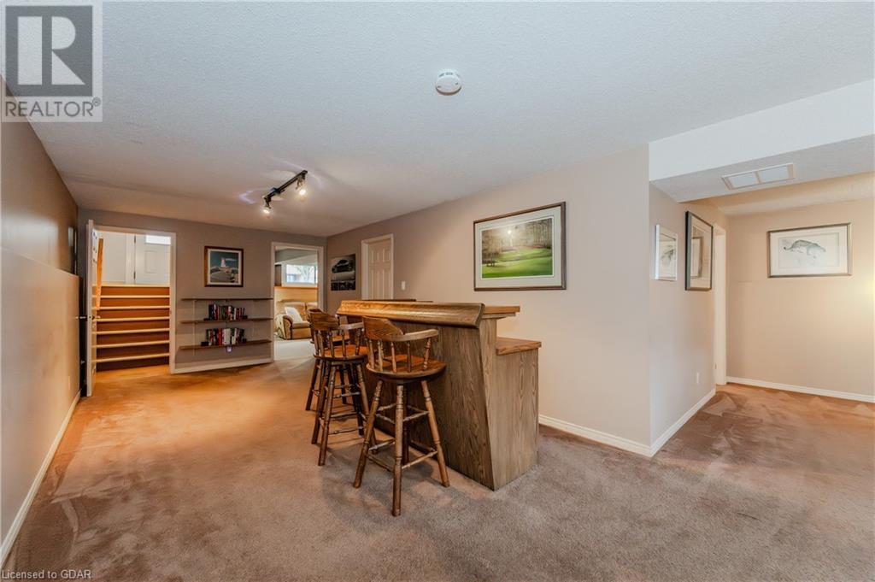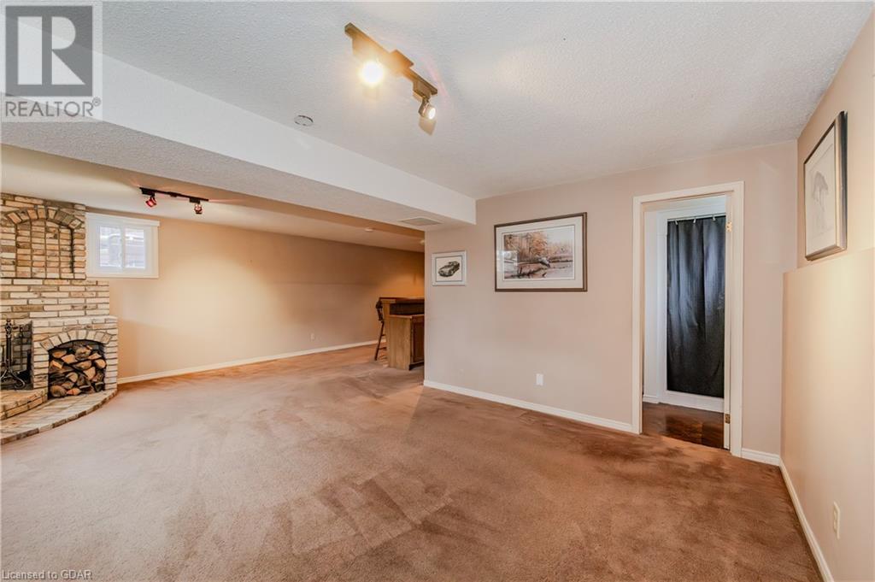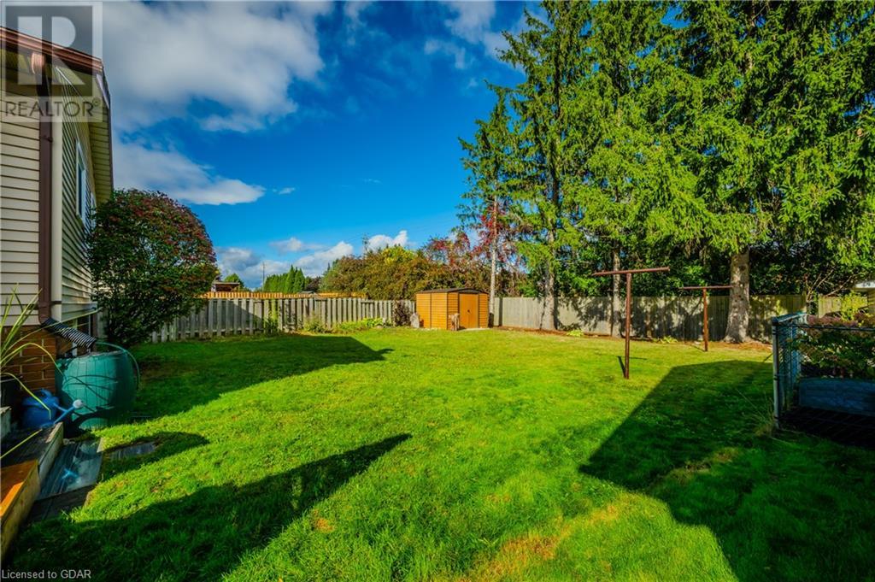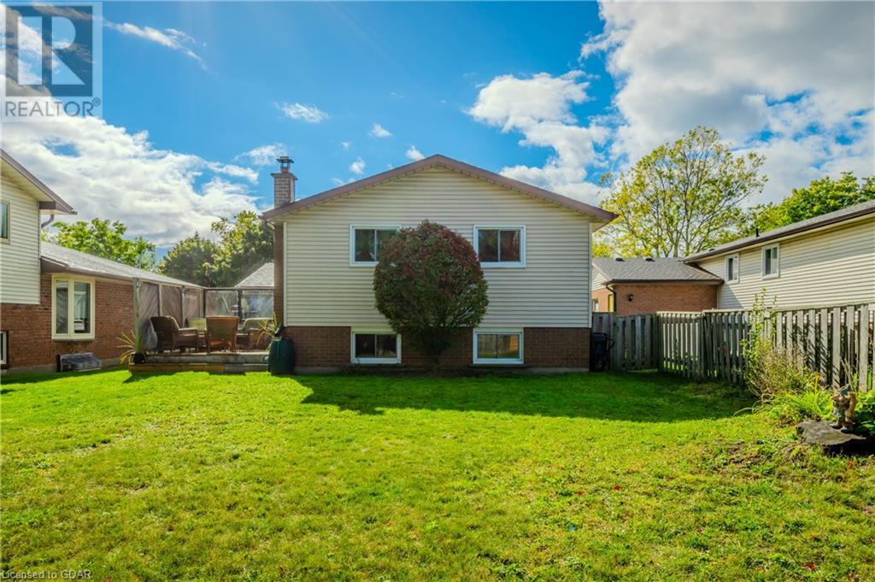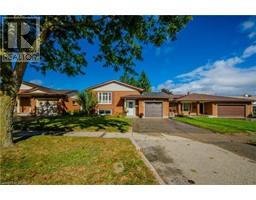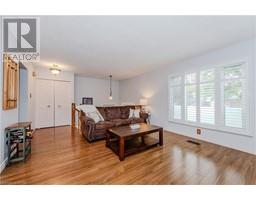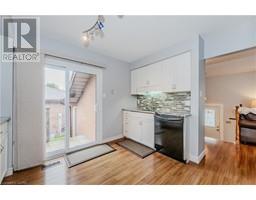4 Bedroom
2 Bathroom
2271.49 sqft
Raised Bungalow
Fireplace
Central Air Conditioning
Forced Air
$829,900
Welcome to 120 Oakhurst Crescent, a charming raised bungalow nestled in the highly sought-after Heritage Park neighbourhood of Kitchener. This 3+1 bedroom, 2 bathroom home offers over 2,000 sq. ft. of finished living space, providing plenty of room for families and those seeking extra space. The classic brick exterior exudes timeless curb appeal, while sleek flooring and neutral décor throughout create a warm, inviting atmosphere. The bright and functional kitchen features stainless steel appliances and sliding glass doors that open to a tiered deck overlooking the private backyard — perfect for outdoor entertaining. Host memorable family dinners in the well-sized dining room or unwind in the fully finished lower level, complete with a bar, spacious recreation room, and fourth bedroom. Located on a family-friendly crescent, this home is within walking distance to both elementary and high schools and is just steps away from the Lyle Hallman Memorial Centre, which offers amenities like an indoor pool, playground, ball diamonds, and more. Enjoy the nearby Grand River Stanley Park Library and the scenic Walter Bean Trail, along with other fantastic local amenities. 120 Oakhurst Crescent offers the perfect blend of comfort, convenience, and community, making it an ideal place to enjoy a fulfilling lifestyle in this vibrant neighbourhood. (id:46441)
Property Details
|
MLS® Number
|
40665198 |
|
Property Type
|
Single Family |
|
Amenities Near By
|
Airport, Golf Nearby, Hospital, Park, Place Of Worship, Playground, Public Transit, Schools, Shopping, Ski Area |
|
Community Features
|
Quiet Area, Community Centre, School Bus |
|
Equipment Type
|
Water Heater |
|
Features
|
Conservation/green Belt, Paved Driveway, Automatic Garage Door Opener |
|
Parking Space Total
|
3 |
|
Rental Equipment Type
|
Water Heater |
|
Structure
|
Shed |
Building
|
Bathroom Total
|
2 |
|
Bedrooms Above Ground
|
3 |
|
Bedrooms Below Ground
|
1 |
|
Bedrooms Total
|
4 |
|
Appliances
|
Dishwasher, Dryer, Refrigerator, Stove, Water Meter, Washer, Hood Fan, Window Coverings, Garage Door Opener |
|
Architectural Style
|
Raised Bungalow |
|
Basement Development
|
Finished |
|
Basement Type
|
Full (finished) |
|
Constructed Date
|
1987 |
|
Construction Style Attachment
|
Detached |
|
Cooling Type
|
Central Air Conditioning |
|
Exterior Finish
|
Aluminum Siding, Brick |
|
Fire Protection
|
None |
|
Fireplace Fuel
|
Wood |
|
Fireplace Present
|
Yes |
|
Fireplace Total
|
1 |
|
Fireplace Type
|
Other - See Remarks |
|
Foundation Type
|
Poured Concrete |
|
Heating Fuel
|
Natural Gas |
|
Heating Type
|
Forced Air |
|
Stories Total
|
1 |
|
Size Interior
|
2271.49 Sqft |
|
Type
|
House |
|
Utility Water
|
Municipal Water |
Parking
Land
|
Acreage
|
No |
|
Land Amenities
|
Airport, Golf Nearby, Hospital, Park, Place Of Worship, Playground, Public Transit, Schools, Shopping, Ski Area |
|
Sewer
|
Municipal Sewage System |
|
Size Depth
|
134 Ft |
|
Size Frontage
|
46 Ft |
|
Size Total Text
|
Under 1/2 Acre |
|
Zoning Description
|
R2a |
Rooms
| Level |
Type |
Length |
Width |
Dimensions |
|
Basement |
Utility Room |
|
|
10'6'' x 12'10'' |
|
Basement |
Recreation Room |
|
|
21'7'' x 33'2'' |
|
Basement |
Bedroom |
|
|
14'2'' x 14'1'' |
|
Basement |
3pc Bathroom |
|
|
Measurements not available |
|
Main Level |
Primary Bedroom |
|
|
10'6'' x 16'7'' |
|
Main Level |
Living Room |
|
|
20'5'' x 13'3'' |
|
Main Level |
Kitchen |
|
|
11'11'' x 11'8'' |
|
Main Level |
Dining Room |
|
|
10'6'' x 10'0'' |
|
Main Level |
Bedroom |
|
|
8'7'' x 7'5'' |
|
Main Level |
Bedroom |
|
|
11'11'' x 10'0'' |
|
Main Level |
3pc Bathroom |
|
|
Measurements not available |
https://www.realtor.ca/real-estate/27550712/120-oakhurst-crescent-kitchener












