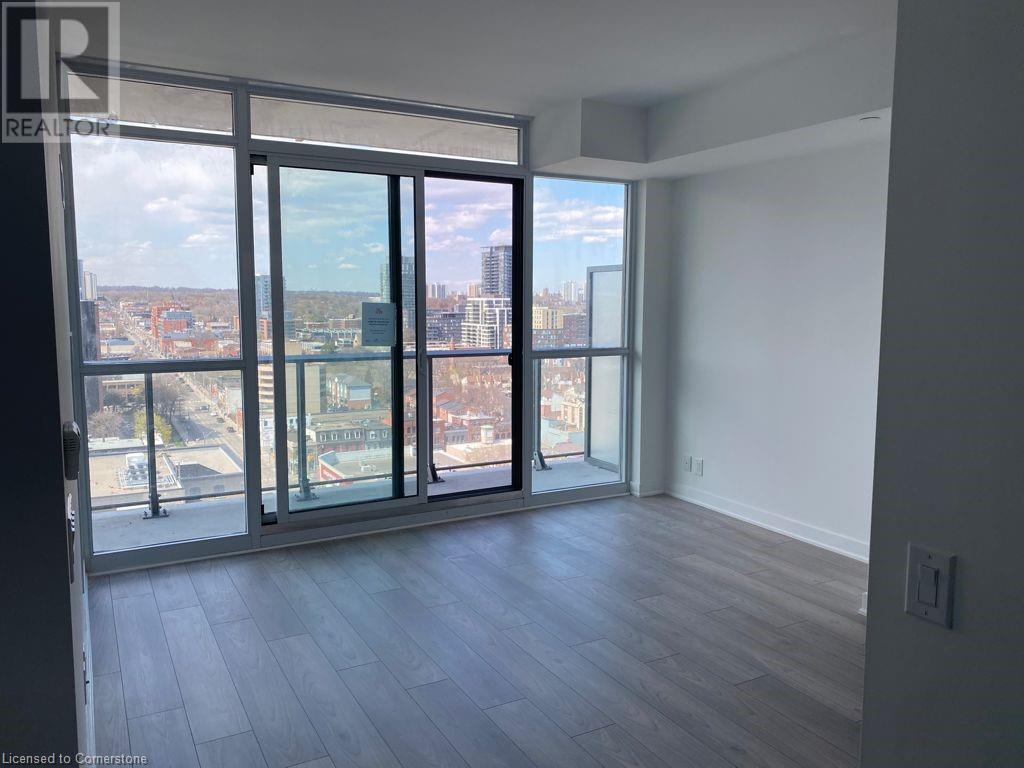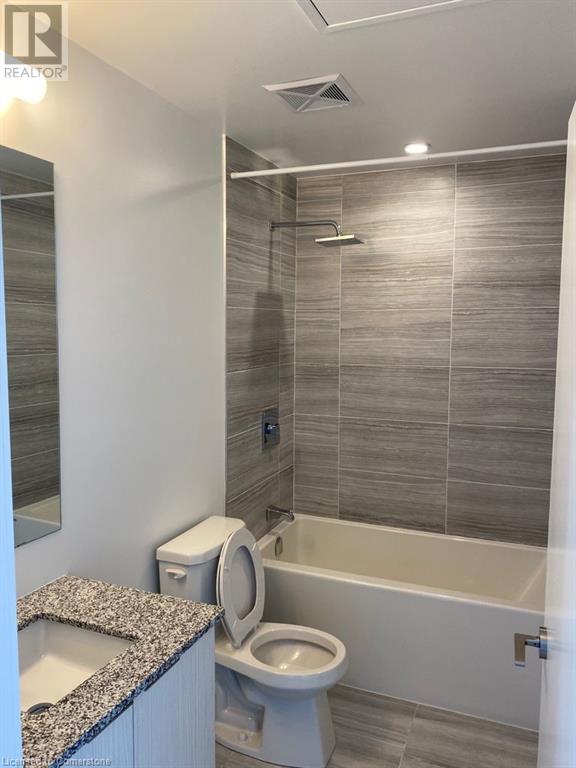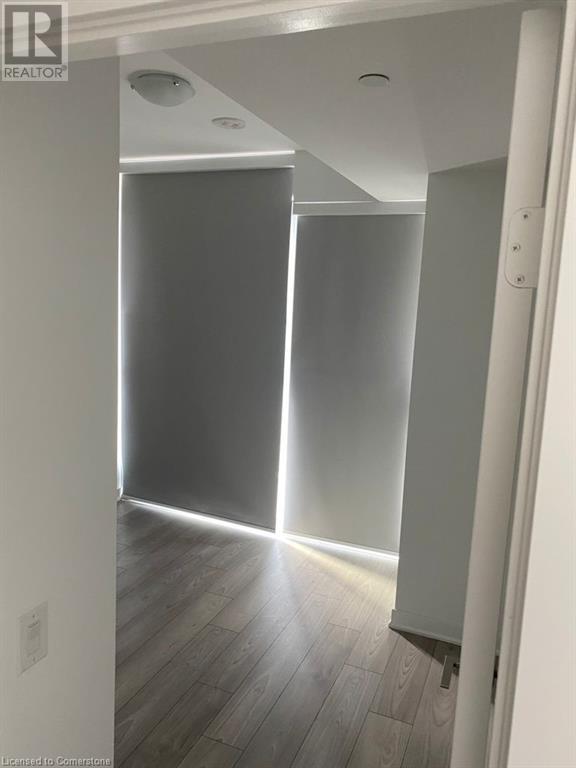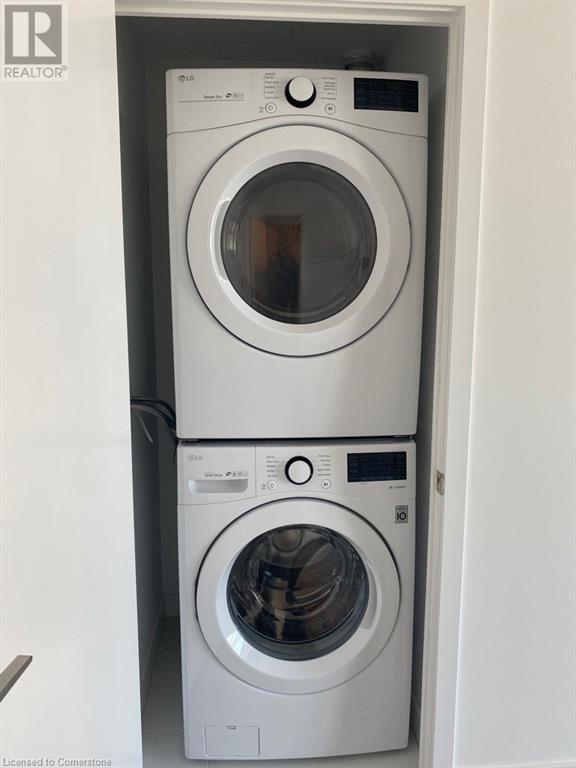120 Parliament Street Unit# 1503 Toronto, Ontario M5A 2Y8
2 Bedroom
1 Bathroom
565 sqft
Central Air Conditioning
Forced Air
$2,300 Monthly
Property Management
Welcome to East United Condos By Signature Communities. This One Bedroom + Den unit features an open concept layout and is stylishly appointed with upgraded appliances (FridgE, Stove, Dishwasher, Washer/Dryer). The building comes equipped with All The Amenities You Could Ask For: Gym, Yoga Studio, Dog Spa, Meeting Room, and an amazing Rooftop Patio. It's also centrally located with easy access to the Distillery District, Ryerson, George Brown College, St. Lawrence Market, Eaton Centre, Groceries, Hospital, Trendy Restaurants, and has a Transit Score of 100. AVAILABLE DEC 1. Just move in and Enjoy! (id:46441)
Property Details
| MLS® Number | 40679392 |
| Property Type | Single Family |
| Amenities Near By | Hospital, Park, Public Transit |
| Community Features | High Traffic Area |
| Features | Balcony |
Building
| Bathroom Total | 1 |
| Bedrooms Above Ground | 1 |
| Bedrooms Below Ground | 1 |
| Bedrooms Total | 2 |
| Amenities | Exercise Centre, Party Room |
| Appliances | Dishwasher, Dryer, Refrigerator, Stove, Washer, Window Coverings |
| Basement Type | None |
| Construction Material | Concrete Block, Concrete Walls |
| Construction Style Attachment | Attached |
| Cooling Type | Central Air Conditioning |
| Exterior Finish | Concrete |
| Foundation Type | Block |
| Heating Type | Forced Air |
| Stories Total | 1 |
| Size Interior | 565 Sqft |
| Type | Apartment |
| Utility Water | Municipal Water |
Parking
| Underground | |
| None |
Land
| Access Type | Highway Access, Highway Nearby |
| Acreage | No |
| Land Amenities | Hospital, Park, Public Transit |
| Sewer | Municipal Sewage System |
| Size Total Text | Under 1/2 Acre |
| Zoning Description | Res |
Rooms
| Level | Type | Length | Width | Dimensions |
|---|---|---|---|---|
| Main Level | 4pc Bathroom | Measurements not available | ||
| Main Level | Den | 7'11'' x 9'1'' | ||
| Main Level | Bedroom | 11'5'' x 8'7'' | ||
| Main Level | Dining Room | 13'1'' x 14'4'' | ||
| Main Level | Kitchen | 13'1'' x 14'4'' |
https://www.realtor.ca/real-estate/27668056/120-parliament-street-unit-1503-toronto
Interested?
Contact us for more information























