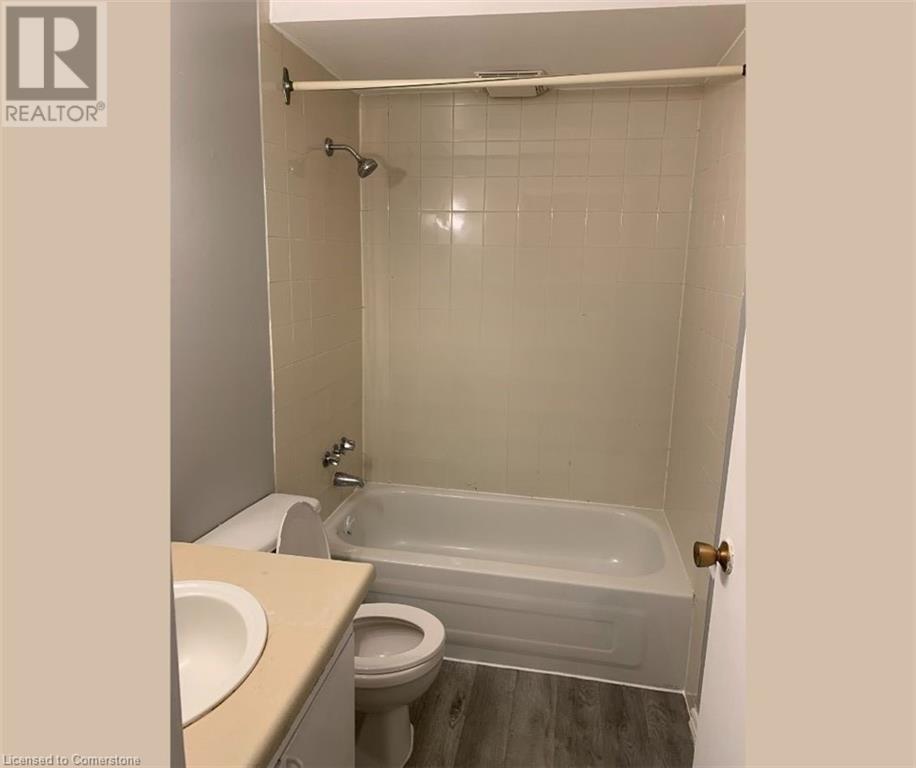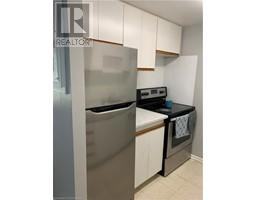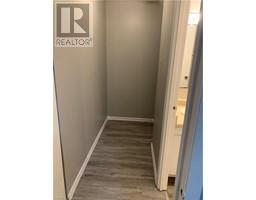2 Bedroom
1 Bathroom
1000 sqft
None
Baseboard Heaters
$1,999 Monthly
Insurance, Landscaping, Property Management
End townhouse available immediately in a safe, family-oriented complex. This freshly painted, 2-bedroom, 1-bathroom home is very affordable and conveniently located near elementary and high schools, public transportation, and an LRT station. Exit to the backyard from the living room, needs a little loving but its a safe area for the kiddos and can be turned into a relaxing space in the shade. Gas and Hydro are extra. Parking available for a monthly fee. Please apply with Proof of Income (letter of employment/job offer letter), 2 paystub, Full Credit report (not screen shot of credit score), copy of picture ID (driver's license/passport) and rental application. (id:46441)
Property Details
|
MLS® Number
|
40639334 |
|
Property Type
|
Single Family |
|
Amenities Near By
|
Public Transit, Schools, Shopping |
|
Features
|
Laundry- Coin Operated |
Building
|
Bathroom Total
|
1 |
|
Bedrooms Above Ground
|
2 |
|
Bedrooms Total
|
2 |
|
Appliances
|
Refrigerator, Stove |
|
Basement Type
|
None |
|
Constructed Date
|
1978 |
|
Construction Style Attachment
|
Attached |
|
Cooling Type
|
None |
|
Exterior Finish
|
Brick Veneer |
|
Heating Fuel
|
Electric |
|
Heating Type
|
Baseboard Heaters |
|
Size Interior
|
1000 Sqft |
|
Type
|
Row / Townhouse |
|
Utility Water
|
Municipal Water |
Parking
Land
|
Acreage
|
No |
|
Land Amenities
|
Public Transit, Schools, Shopping |
|
Sewer
|
Municipal Sewage System |
|
Size Depth
|
101 Ft |
|
Size Frontage
|
150 Ft |
|
Size Total Text
|
Under 1/2 Acre |
|
Zoning Description
|
R2 |
Rooms
| Level |
Type |
Length |
Width |
Dimensions |
|
Second Level |
4pc Bathroom |
|
|
Measurements not available |
|
Second Level |
Primary Bedroom |
|
|
8'9'' x 14'9'' |
|
Main Level |
Living Room |
|
|
11'5'' x 15'0'' |
|
Main Level |
Dining Room |
|
|
8'5'' x 6'5'' |
|
Main Level |
Kitchen |
|
|
6'4'' x 7'3'' |
|
Main Level |
Bedroom |
|
|
7'8'' x 14'9'' |
https://www.realtor.ca/real-estate/27344145/1200-courtland-avenue-e-unit-47-kitchener













































