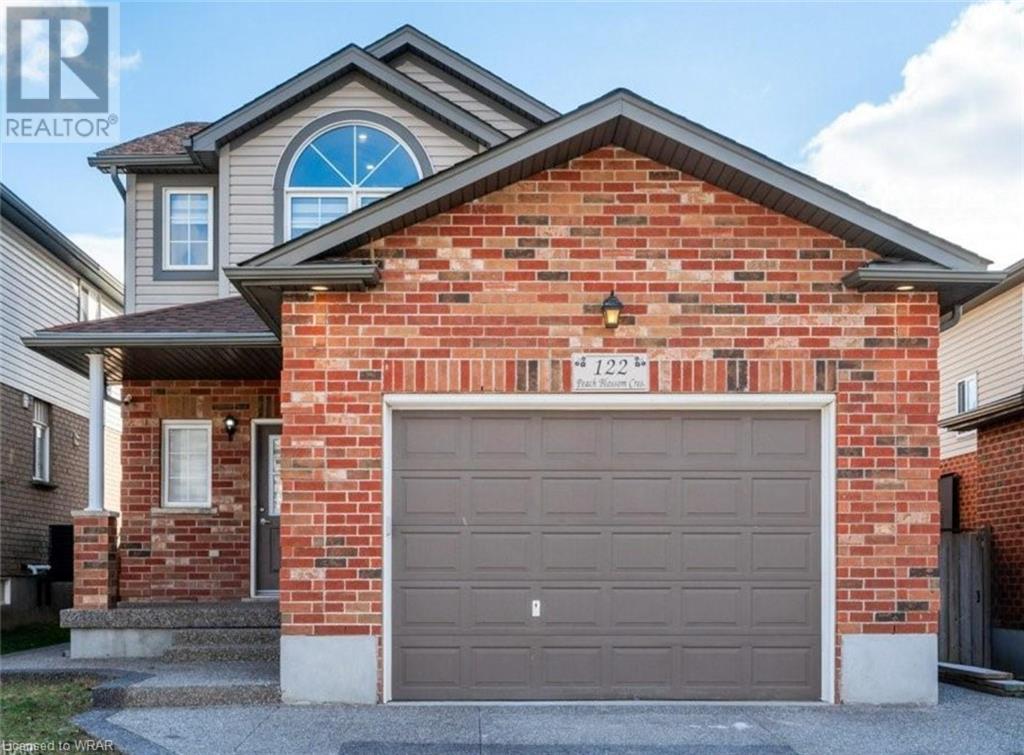3 Bedroom
3 Bathroom
1421.9000
2 Level
Central Air Conditioning
Forced Air
$3,300 Monthly
Insurance
Full Renovated *Brand New Appliances * Stunning 2-story with 3 beds 2.5 bath. Located on a crescent in a popular Kitchener neighbourhood. The open concept, carpet free main floor with custom-built kitchen, new floor and Brand new Appliances. The bright living room has large windows and patio doors with access to your patio and fenced back yard. Upstairs has spacious bedrooms, a huge master bedroom with ensuite and closet. Other two bedrooms with the main family bath. The lower level has a finished rec-room giving you more space for your family to grow. Attached 1.5 garage. Double wide aggravate concrete driveway. This friendly community is walking distance to schools, Sunrise Center, parks, transit and its just minutes from the 7-8 expressway. (id:46441)
Property Details
|
MLS® Number
|
40567616 |
|
Property Type
|
Single Family |
|
Amenities Near By
|
Park, Public Transit, Schools |
|
Parking Space Total
|
3 |
Building
|
Bathroom Total
|
3 |
|
Bedrooms Above Ground
|
3 |
|
Bedrooms Total
|
3 |
|
Appliances
|
Dishwasher, Dryer, Refrigerator, Stove, Washer |
|
Architectural Style
|
2 Level |
|
Basement Development
|
Finished |
|
Basement Type
|
Full (finished) |
|
Construction Style Attachment
|
Detached |
|
Cooling Type
|
Central Air Conditioning |
|
Exterior Finish
|
Brick Veneer, Vinyl Siding |
|
Half Bath Total
|
1 |
|
Heating Fuel
|
Natural Gas |
|
Heating Type
|
Forced Air |
|
Stories Total
|
2 |
|
Size Interior
|
1421.9000 |
|
Type
|
House |
|
Utility Water
|
Municipal Water |
Parking
Land
|
Acreage
|
No |
|
Land Amenities
|
Park, Public Transit, Schools |
|
Sewer
|
Municipal Sewage System |
|
Size Frontage
|
34 Ft |
|
Zoning Description
|
Res-4 |
Rooms
| Level |
Type |
Length |
Width |
Dimensions |
|
Second Level |
4pc Bathroom |
|
|
Measurements not available |
|
Second Level |
Bedroom |
|
|
10'0'' x 11'7'' |
|
Second Level |
Bedroom |
|
|
11'1'' x 11'7'' |
|
Second Level |
3pc Bathroom |
|
|
Measurements not available |
|
Second Level |
Primary Bedroom |
|
|
17'4'' x 16'1'' |
|
Basement |
Recreation Room |
|
|
19'1'' x 16'7'' |
|
Main Level |
2pc Bathroom |
|
|
Measurements not available |
|
Main Level |
Living Room |
|
|
20'5'' x 11'2'' |
|
Main Level |
Dining Room |
|
|
11'3'' x 8'1'' |
|
Main Level |
Kitchen |
|
|
10'11'' x 7'5'' |
https://www.realtor.ca/real-estate/26716920/122-peach-blossom-crescent-kitchener



