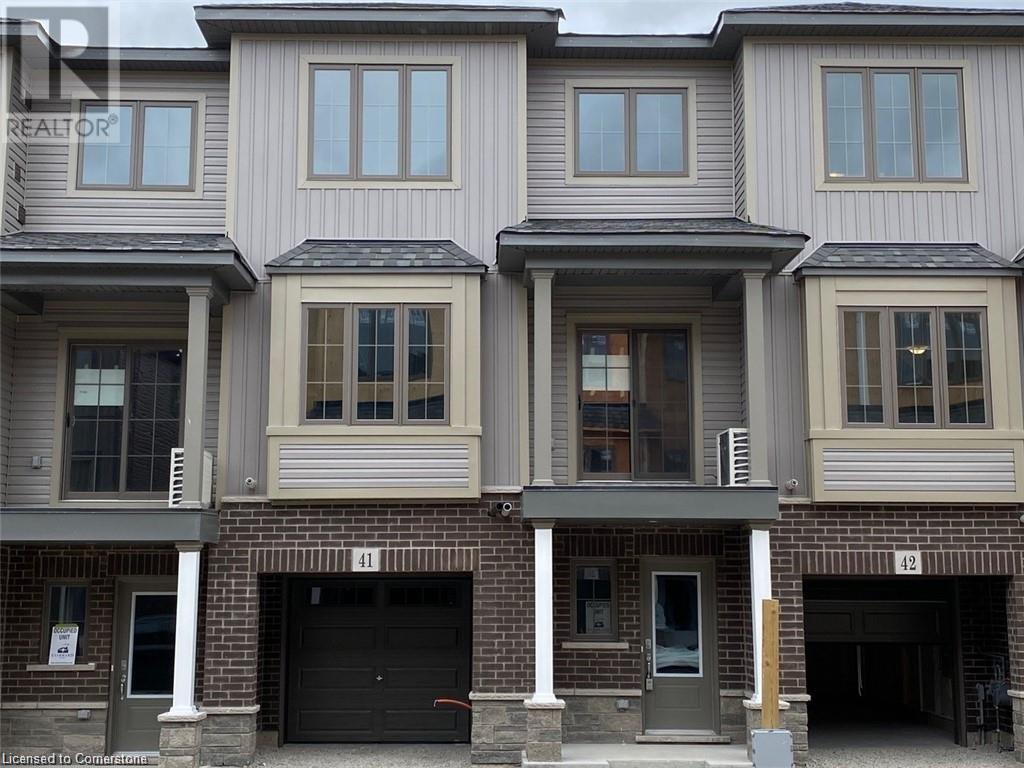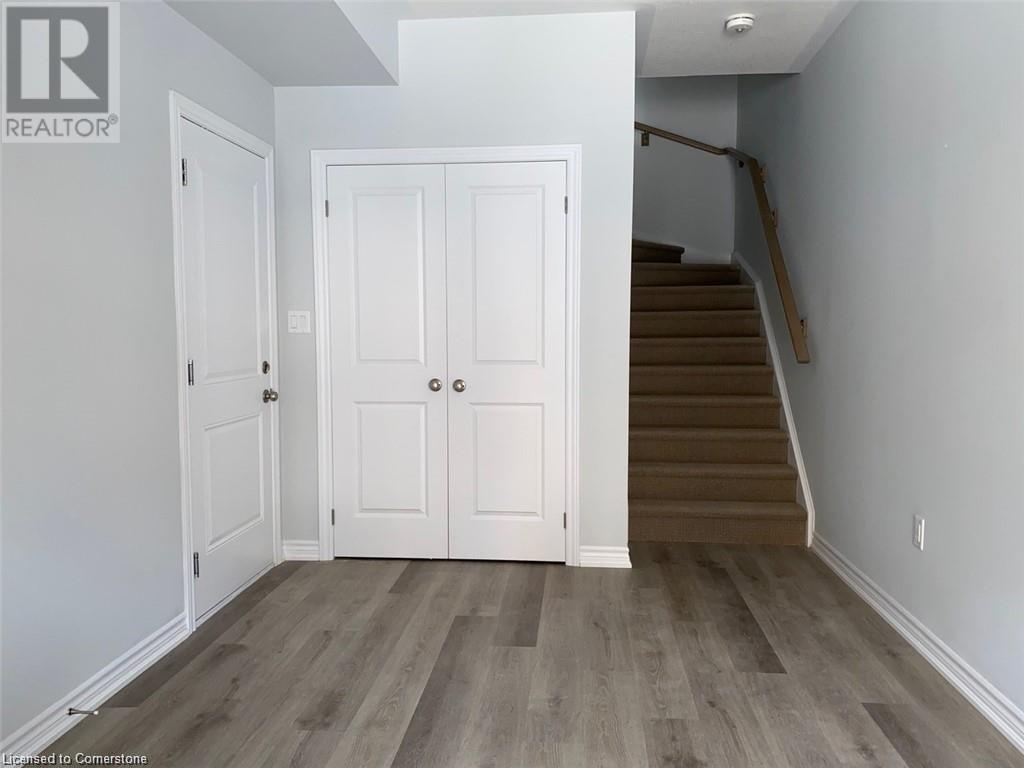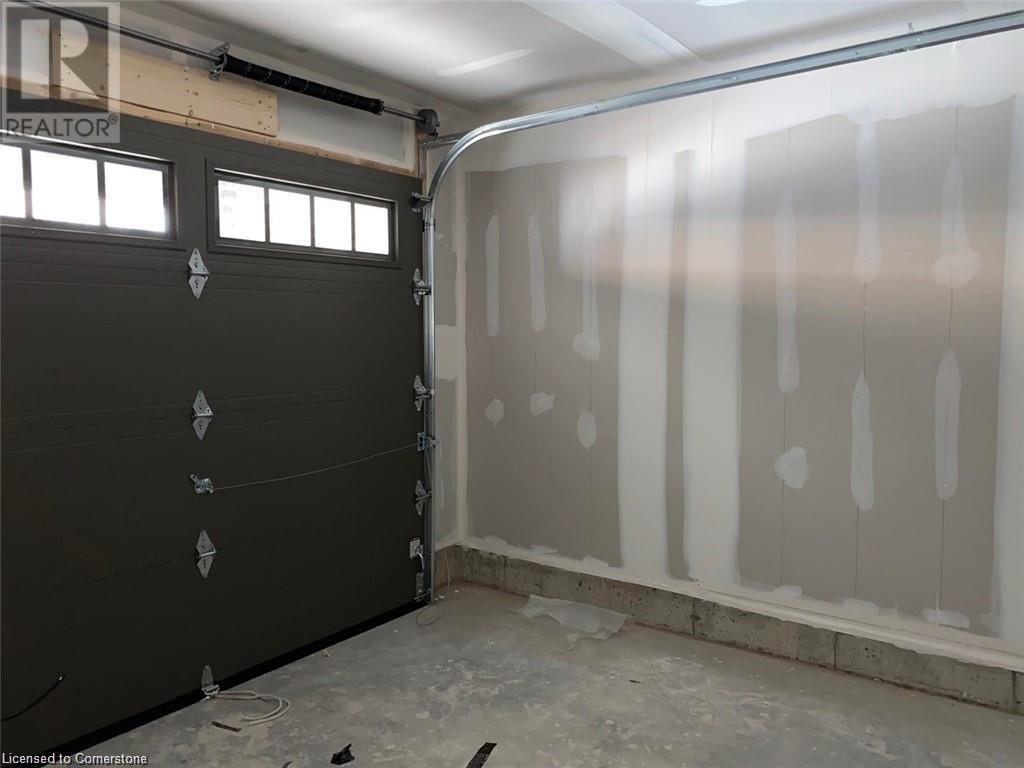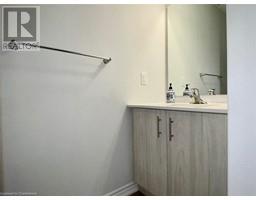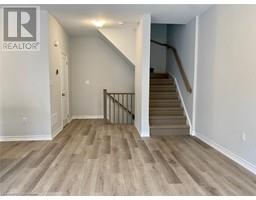2 Bedroom
2 Bathroom
1350 sqft
3 Level
Central Air Conditioning
Forced Air
$2,400 Monthly
This stunning modern townhome design boasts 1350 sqft of living space, with open concept living/dining layout with a walk-out to the upper terrace and includes a up-to-date kitchen and powder room. Second level has 2 bedrooms and 1 bathroom. The townhome also features contemporary finishes and quartz countertops, plus, there's an upper laundry for added convenience. With a single garage and single parking, you'll have room to park two vehicles. Located in River Mill Community with easy access to the 401. This home is situated just steps away from amenities, with shopping and restaurants just minutes away. Heat, hydro, gas and water are to be paid by the tenant(s). Good credit is required and a full application must be submitted. (id:46441)
Property Details
|
MLS® Number
|
40690458 |
|
Property Type
|
Single Family |
|
Amenities Near By
|
Place Of Worship, Schools |
|
Features
|
Balcony, Recreational |
|
Parking Space Total
|
2 |
Building
|
Bathroom Total
|
2 |
|
Bedrooms Above Ground
|
2 |
|
Bedrooms Total
|
2 |
|
Appliances
|
Dishwasher, Dryer, Refrigerator, Stove, Water Softener, Washer |
|
Architectural Style
|
3 Level |
|
Basement Type
|
None |
|
Constructed Date
|
2021 |
|
Construction Style Attachment
|
Attached |
|
Cooling Type
|
Central Air Conditioning |
|
Exterior Finish
|
Brick |
|
Foundation Type
|
Poured Concrete |
|
Half Bath Total
|
1 |
|
Heating Fuel
|
Natural Gas |
|
Heating Type
|
Forced Air |
|
Stories Total
|
3 |
|
Size Interior
|
1350 Sqft |
|
Type
|
Row / Townhouse |
|
Utility Water
|
Municipal Water |
Parking
Land
|
Acreage
|
No |
|
Land Amenities
|
Place Of Worship, Schools |
|
Sewer
|
Municipal Sewage System |
|
Size Total Text
|
Unknown |
|
Zoning Description
|
(h)rm4 |
Rooms
| Level |
Type |
Length |
Width |
Dimensions |
|
Second Level |
2pc Bathroom |
|
|
Measurements not available |
|
Second Level |
Dining Room |
|
|
11'2'' x 10'0'' |
|
Second Level |
Living Room |
|
|
18'6'' x 10'1'' |
|
Second Level |
Kitchen |
|
|
8'11'' x 7'9'' |
|
Third Level |
5pc Bathroom |
|
|
Measurements not available |
|
Third Level |
Bedroom |
|
|
9'0'' x 13'5'' |
|
Third Level |
Primary Bedroom |
|
|
14'11'' x 10'8'' |
|
Main Level |
Den |
|
|
14'2'' x 9'5'' |
https://www.realtor.ca/real-estate/27805424/124-compass-trail-unit-41-cambridge

