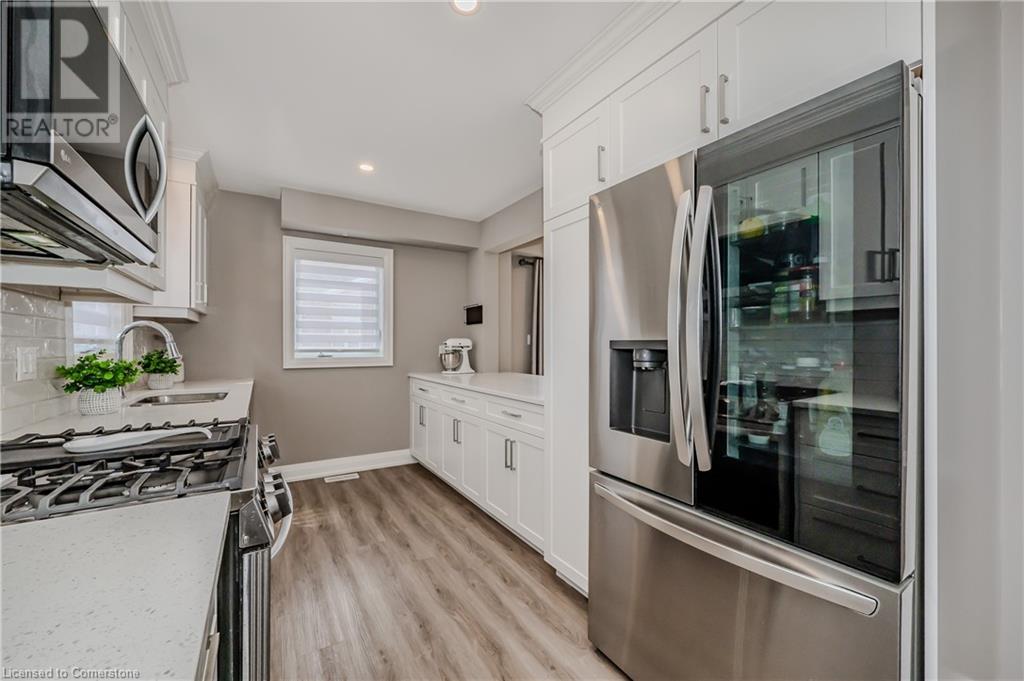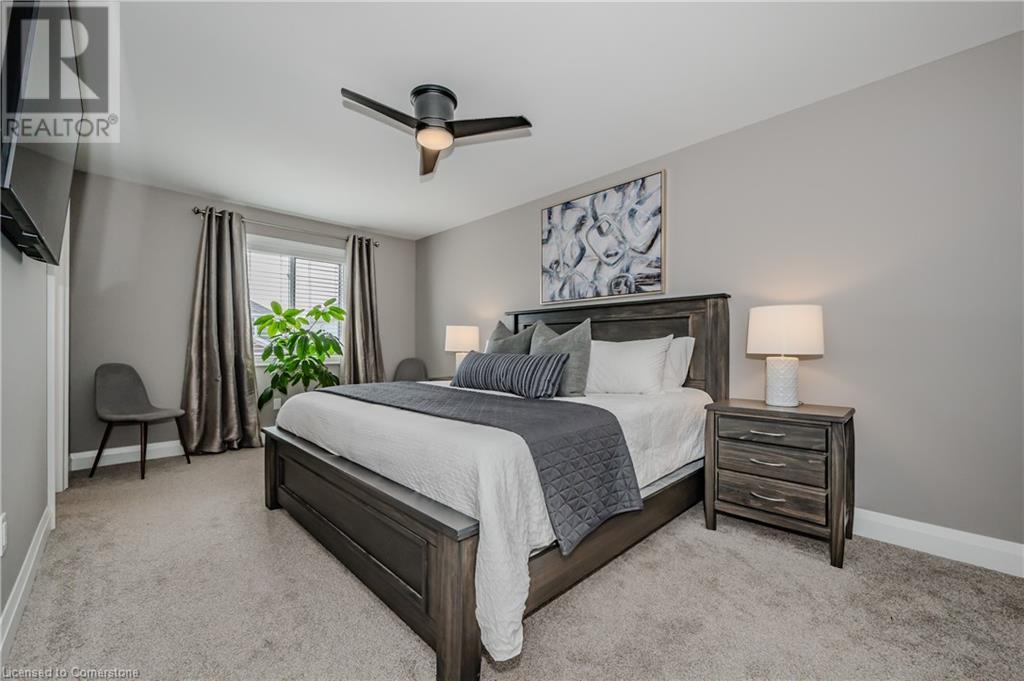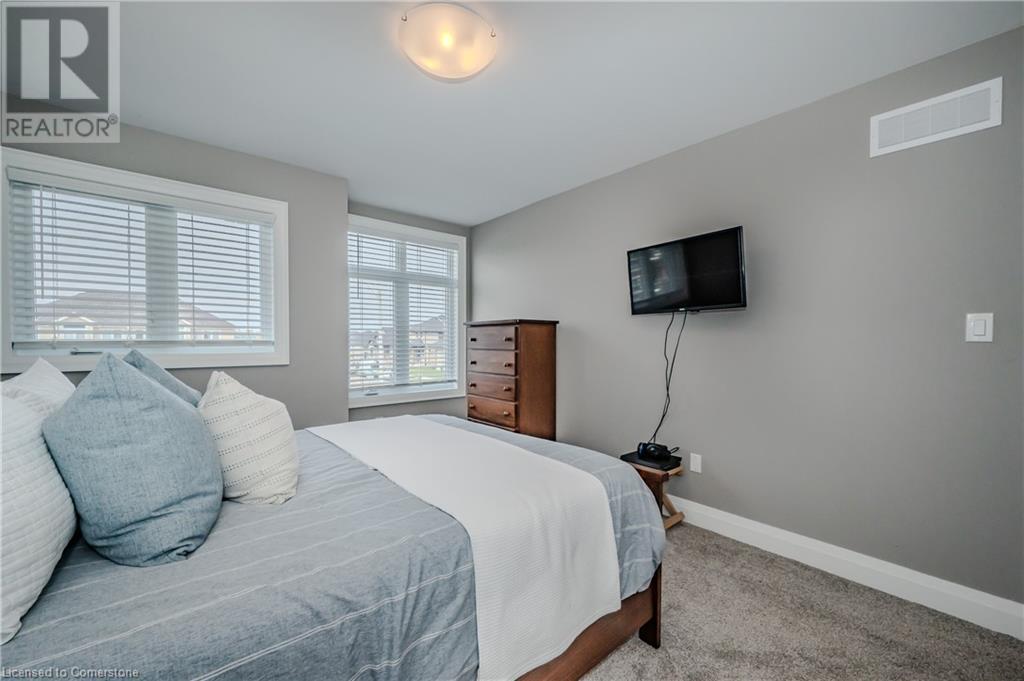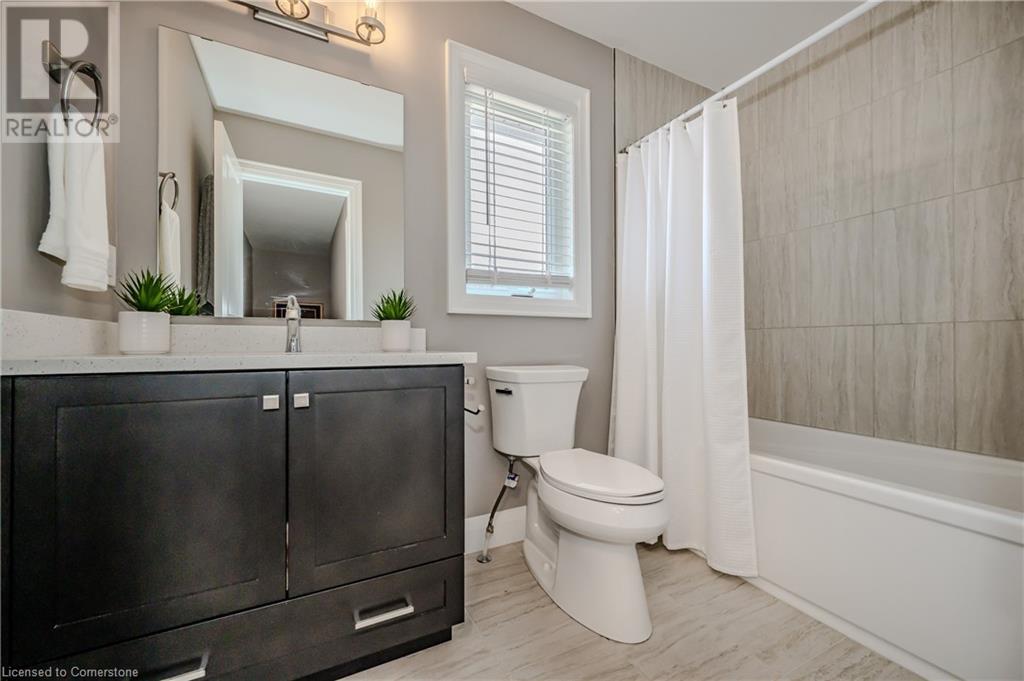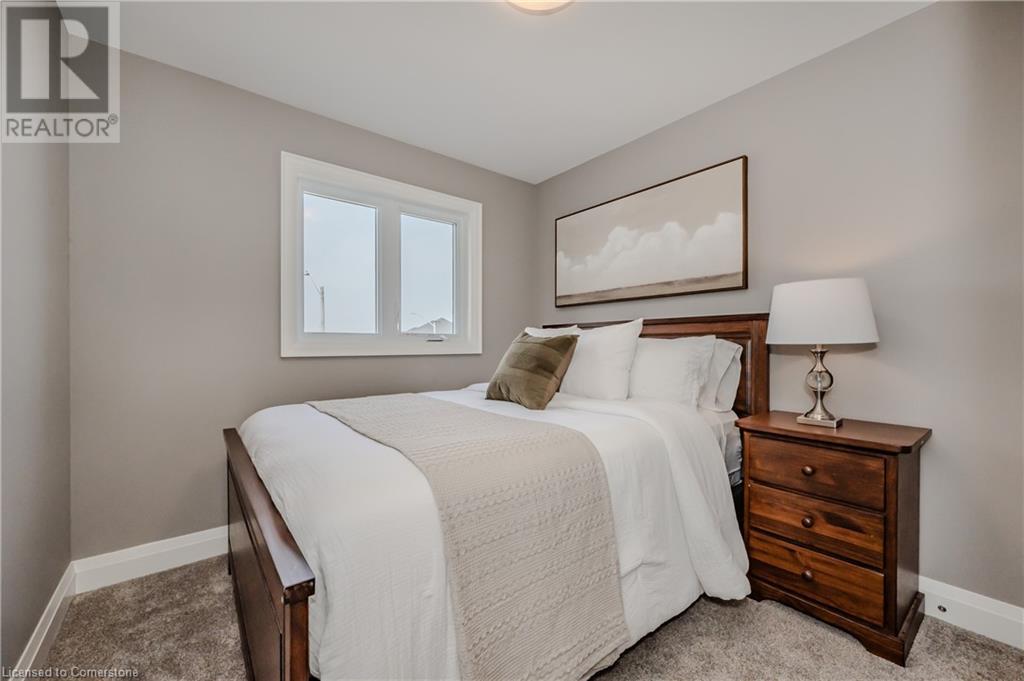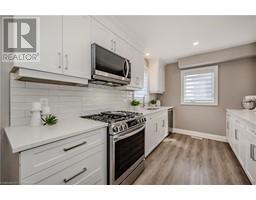124 Woodberry Crescent Elmira, Ontario N3B 0E3
$697,900
Pack your bags and move right into this 1year old, 3 bed, 3 bath home in Elmira. This Two Story, Semi Detached home is located less than 10 minutes to Waterloo, and in a great new subdivision with many local amenities close by, including public transit to the city! There is nothing you need to do to move into this home. The fence is up and the expansive wood deck off the sliding glass doors, which gives great privacy for this corner lot. Inside you will be impressed with the new feel of this home, including a kitchen gally which enjoys Quartz counters, higher end appliances and an opening from the kitchen to living room. Upstairs you are welcomed by 3 bedrooms, a 4 piece bathroom and an ensuite with walk in ceramic and glass shower. The unspoiled basement has a rough in for another bath and plenty of space to expand if interested. Get yourself into the market in Elmira today with this bright spacious semi in Southwood Park! OPEN HOUSE SATURDAY 2-4pm (id:46441)
Open House
This property has open houses!
2:00 pm
Ends at:4:00 pm
Property Details
| MLS® Number | 40716598 |
| Property Type | Single Family |
| Amenities Near By | Golf Nearby, Park, Place Of Worship, Playground, Public Transit, Schools |
| Community Features | Community Centre, School Bus |
| Features | Corner Site, Conservation/green Belt, Sump Pump |
| Parking Space Total | 3 |
Building
| Bathroom Total | 3 |
| Bedrooms Above Ground | 3 |
| Bedrooms Total | 3 |
| Appliances | Dishwasher, Dryer, Freezer, Refrigerator, Water Softener, Washer, Range - Gas, Microwave Built-in, Window Coverings |
| Architectural Style | 2 Level |
| Basement Development | Unfinished |
| Basement Type | Full (unfinished) |
| Constructed Date | 2023 |
| Construction Style Attachment | Semi-detached |
| Cooling Type | Central Air Conditioning |
| Exterior Finish | Brick, Stone, Vinyl Siding |
| Fixture | Ceiling Fans |
| Foundation Type | Poured Concrete |
| Half Bath Total | 1 |
| Heating Type | Forced Air |
| Stories Total | 2 |
| Size Interior | 1523 Sqft |
| Type | House |
| Utility Water | Municipal Water |
Parking
| Attached Garage |
Land
| Access Type | Highway Access |
| Acreage | No |
| Fence Type | Fence |
| Land Amenities | Golf Nearby, Park, Place Of Worship, Playground, Public Transit, Schools |
| Sewer | Municipal Sewage System |
| Size Frontage | 30 Ft |
| Size Total Text | Under 1/2 Acre |
| Zoning Description | R5a |
Rooms
| Level | Type | Length | Width | Dimensions |
|---|---|---|---|---|
| Second Level | Other | 9'4'' x 7'3'' | ||
| Second Level | Primary Bedroom | 14'4'' x 18'8'' | ||
| Second Level | Bedroom | 8'9'' x 10'1'' | ||
| Second Level | Bedroom | 10'11'' x 15'8'' | ||
| Second Level | Full Bathroom | Measurements not available | ||
| Second Level | 4pc Bathroom | Measurements not available | ||
| Main Level | Laundry Room | 5'2'' x 5'11'' | ||
| Main Level | Living Room | 10'6'' x 18'4'' | ||
| Main Level | Kitchen | 8'6'' x 12'3'' | ||
| Main Level | Dining Room | 8'6'' x 9'3'' | ||
| Main Level | 2pc Bathroom | Measurements not available |
https://www.realtor.ca/real-estate/28173792/124-woodberry-crescent-elmira
Interested?
Contact us for more information








