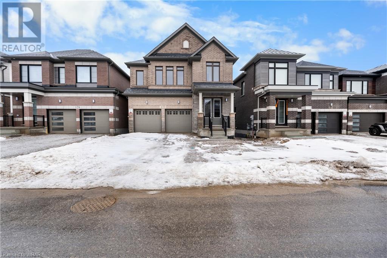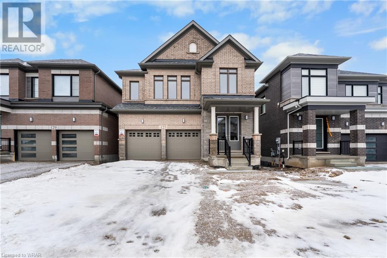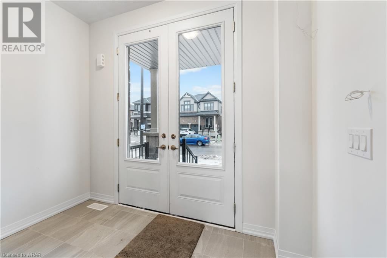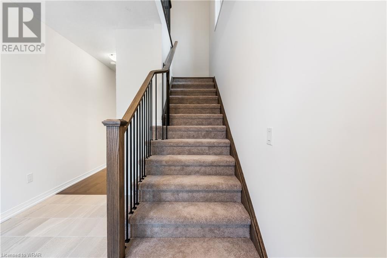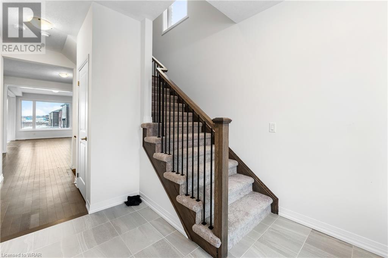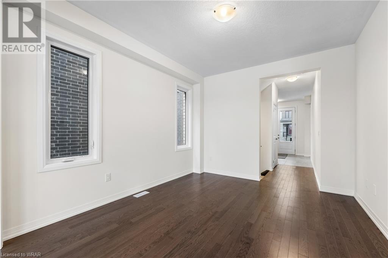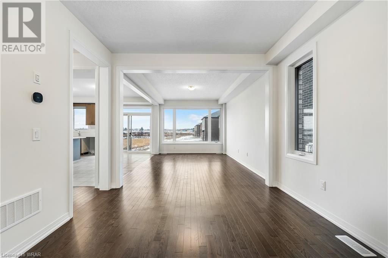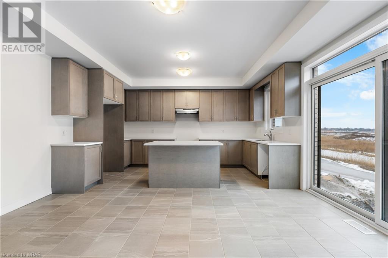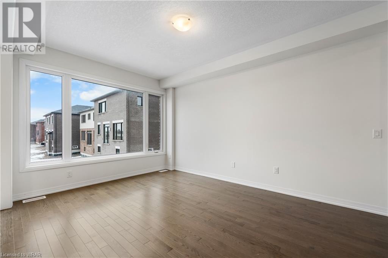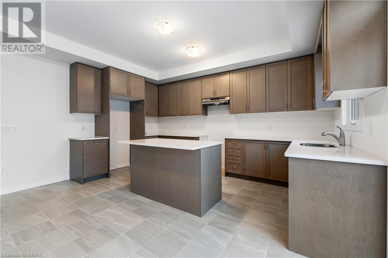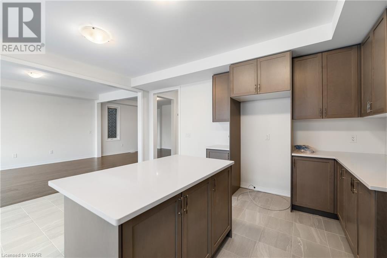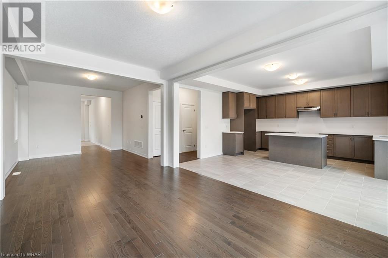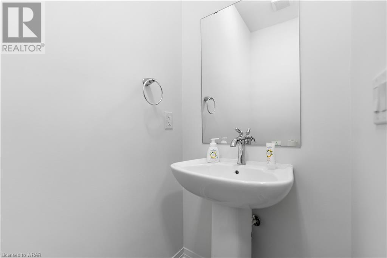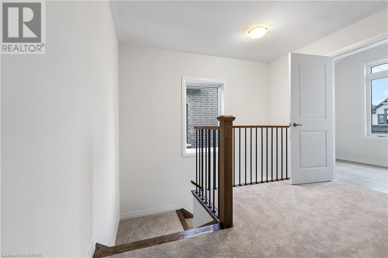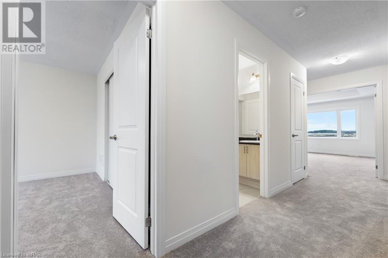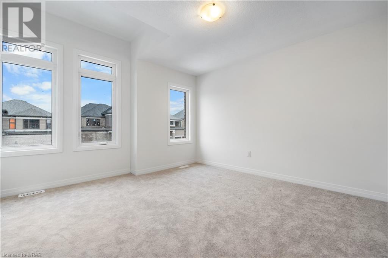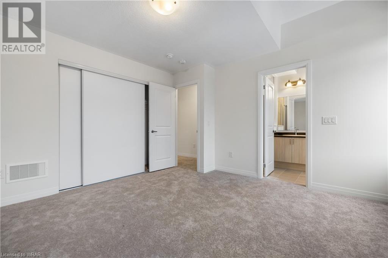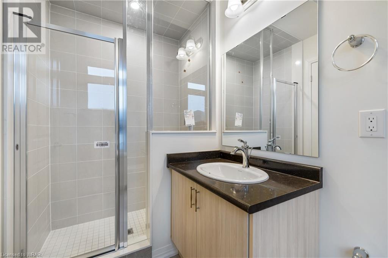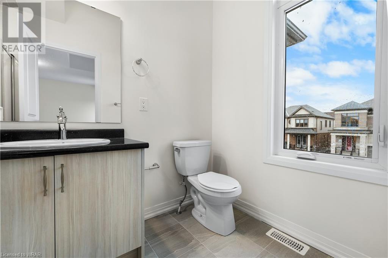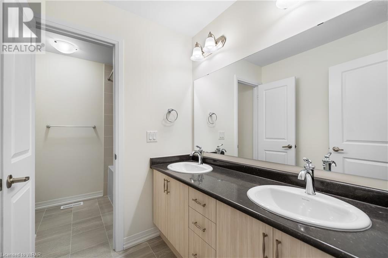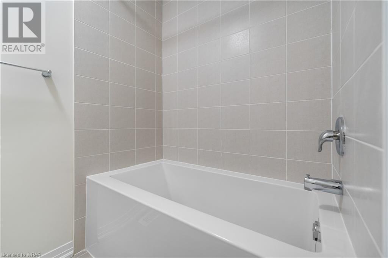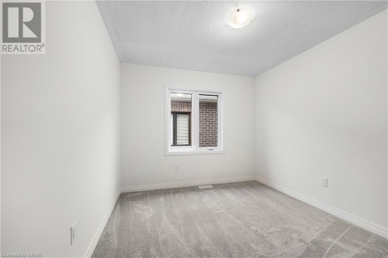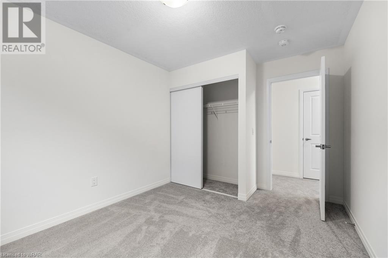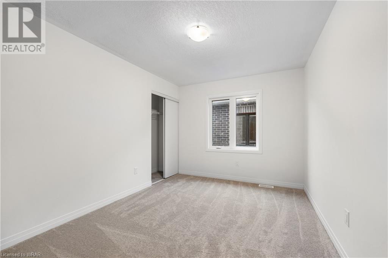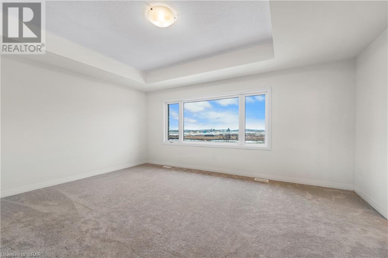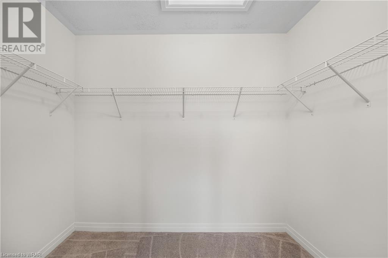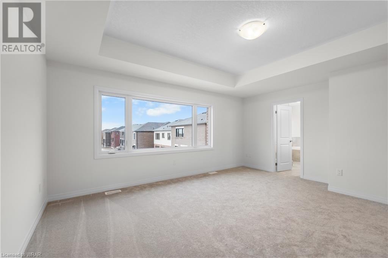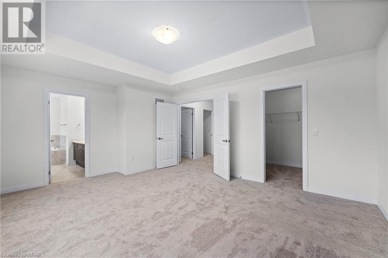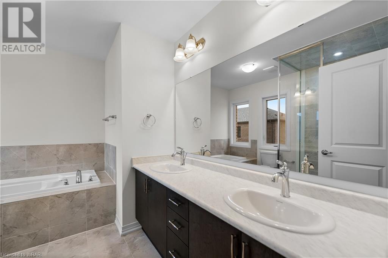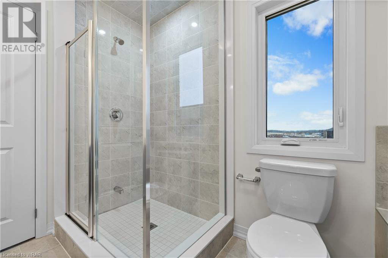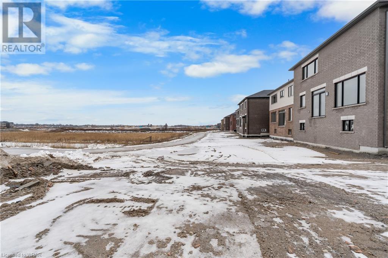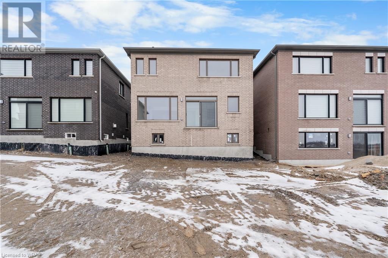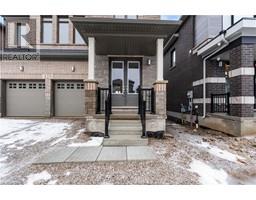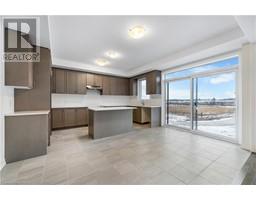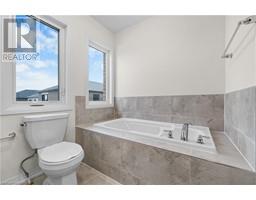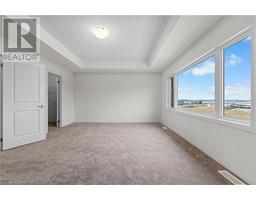4 Bedroom
4 Bathroom
2376
2 Level
None
Forced Air
$1,099,900
Welcome to my latest listing, 125 Blacklock Dr in the West Wood Village, a brand-new neighborhood in Cambridge. This detached home offers an incredible opportunity to own a stunning 4-bedroom, 3.5-bathroom double garage residence boasting an all-brick exterior with stone and stucco accents. The open-concept main floor is carpet-free and features 9-foot ceilings, flooding the home with natural light through its numerous windows. The spacious main living/dining room seamlessly opens up to the kitchen.The kitchen is a dream come true for those who love to cook, providing ample storage and counter space, along with an island overlooking the breakfast area. Step out from your breakfast area onto your deck, which will be built by the builder, and enjoy views of your spacious backyard and pond.Upstairs, discover a spacious primary bedroom with double doors leading to a 5-piece spa-like ensuite and a walk-in closet. The second bedroom is equally spacious and includes its own private 3-piece ensuite. Two additional bedrooms share a bathroom. The convenience of a laundry room is also located on the second floor. The unfinished basement is ready for your design ideas and features a lookout to your backyard. Don't miss the chance to make this extraordinary West Wood Village property your own. (id:46441)
Property Details
|
MLS® Number
|
40533102 |
|
Property Type
|
Single Family |
|
Amenities Near By
|
Park, Schools |
|
Parking Space Total
|
4 |
Building
|
Bathroom Total
|
4 |
|
Bedrooms Above Ground
|
4 |
|
Bedrooms Total
|
4 |
|
Architectural Style
|
2 Level |
|
Basement Development
|
Unfinished |
|
Basement Type
|
Full (unfinished) |
|
Construction Style Attachment
|
Detached |
|
Cooling Type
|
None |
|
Exterior Finish
|
Brick Veneer |
|
Half Bath Total
|
1 |
|
Heating Type
|
Forced Air |
|
Stories Total
|
2 |
|
Size Interior
|
2376 |
|
Type
|
House |
|
Utility Water
|
Municipal Water |
Parking
Land
|
Acreage
|
No |
|
Land Amenities
|
Park, Schools |
|
Sewer
|
Municipal Sewage System |
|
Size Depth
|
98 Ft |
|
Size Frontage
|
36 Ft |
|
Size Total Text
|
Under 1/2 Acre |
|
Zoning Description
|
R |
Rooms
| Level |
Type |
Length |
Width |
Dimensions |
|
Second Level |
3pc Bathroom |
|
|
Measurements not available |
|
Second Level |
4pc Bathroom |
|
|
Measurements not available |
|
Second Level |
5pc Bathroom |
|
|
Measurements not available |
|
Second Level |
Bedroom |
|
|
13'0'' x 9'8'' |
|
Second Level |
Bedroom |
|
|
10'8'' x 9'8'' |
|
Second Level |
Bedroom |
|
|
13'0'' x 13'0'' |
|
Second Level |
Primary Bedroom |
|
|
17'0'' x 14'1'' |
|
Main Level |
2pc Bathroom |
|
|
Measurements not available |
|
Main Level |
Kitchen |
|
|
7'8'' x 15'6'' |
|
Main Level |
Breakfast |
|
|
9'4'' x 15'6'' |
|
Main Level |
Dining Room |
|
|
11'0'' x 12'6'' |
|
Main Level |
Living Room |
|
|
11'0'' x 15'6'' |
https://www.realtor.ca/real-estate/26472274/125-blacklock-street-cambridge

