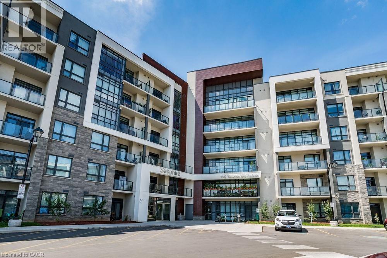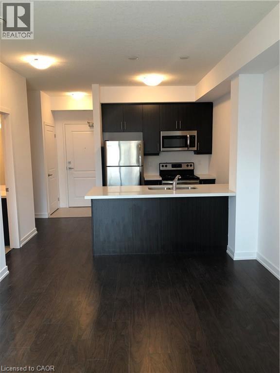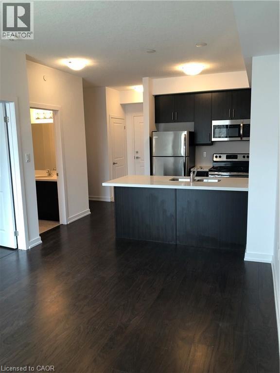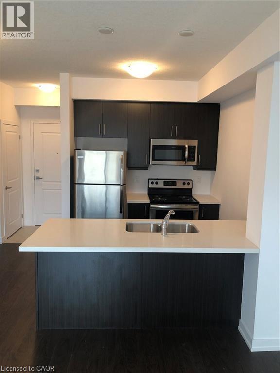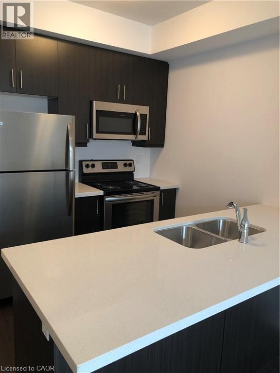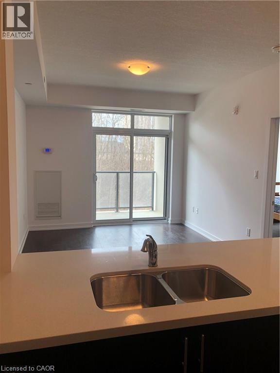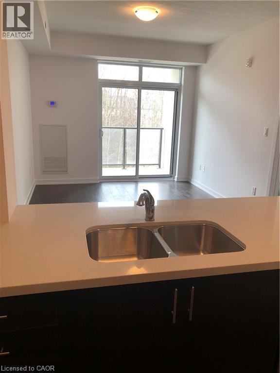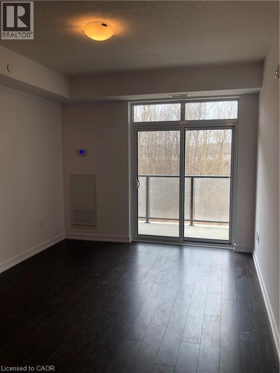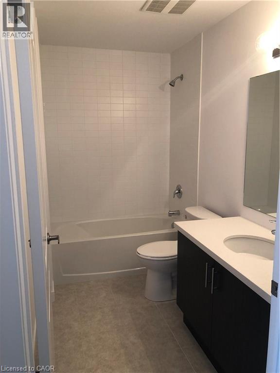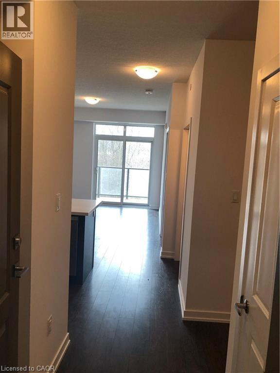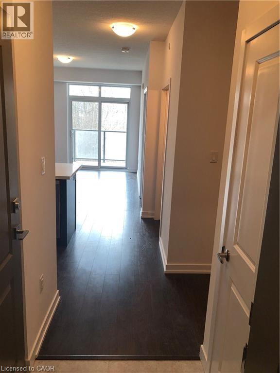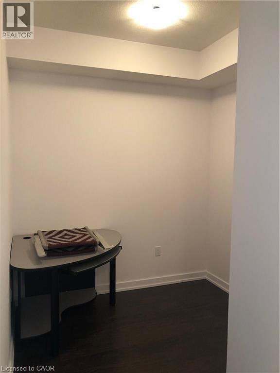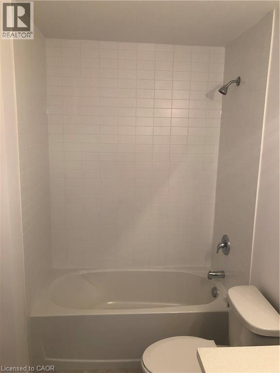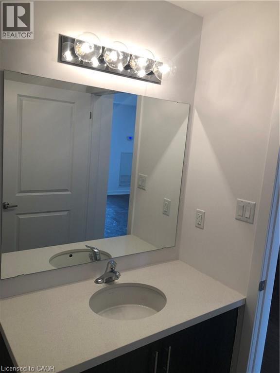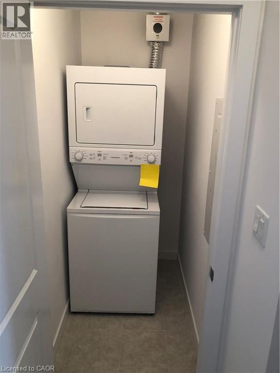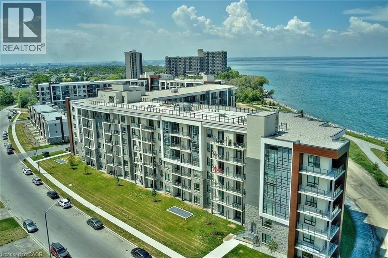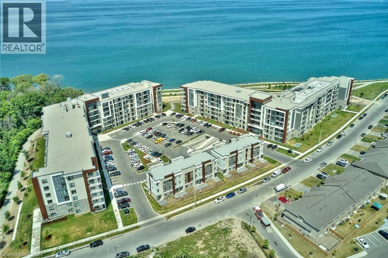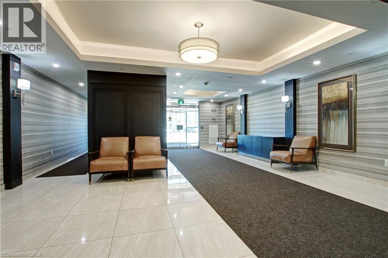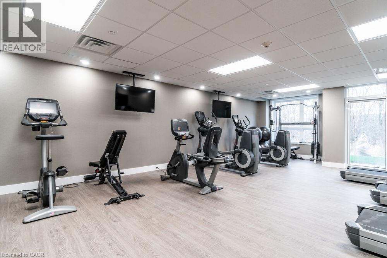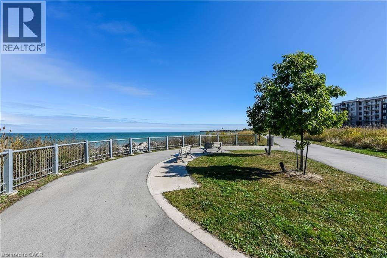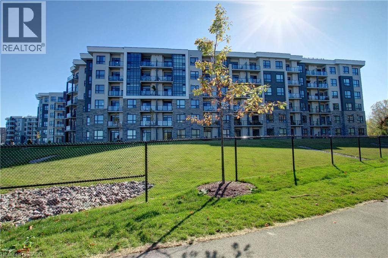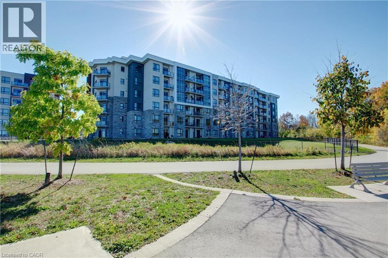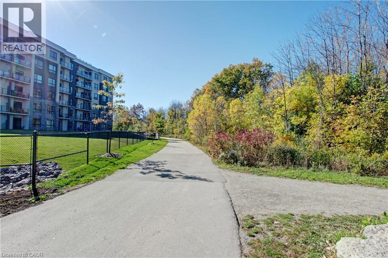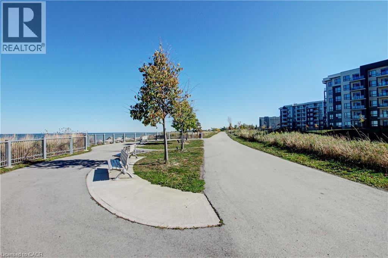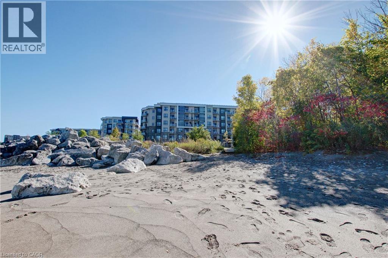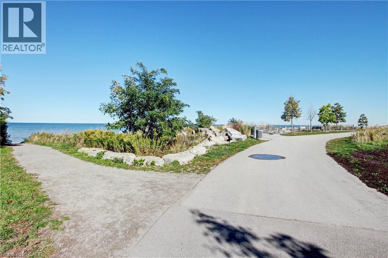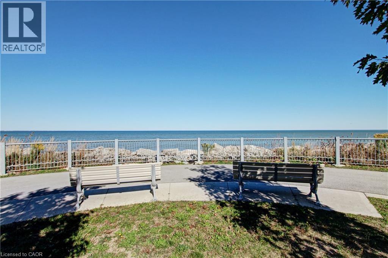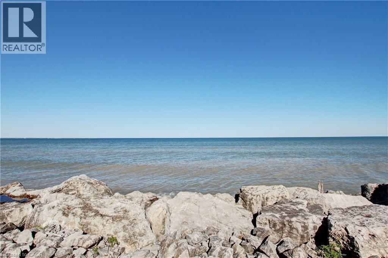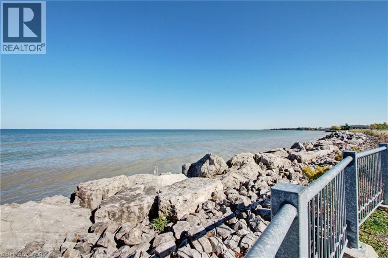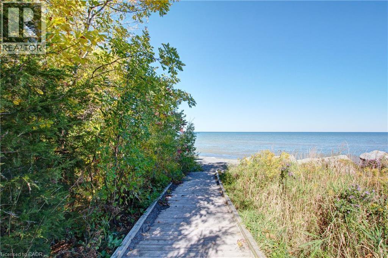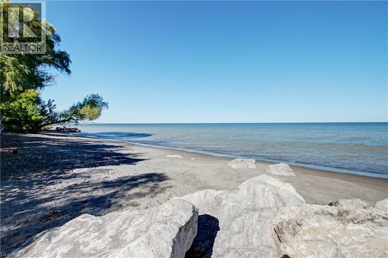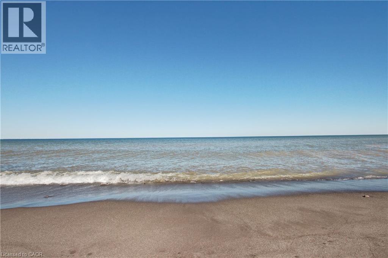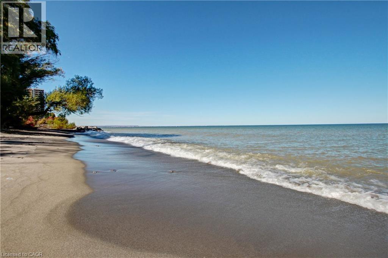125 Shoreview Place Unit# 219 Stoney Creek, Ontario L8E 0K3
2 Bedroom
1 Bathroom
668 sqft
Central Air Conditioning
Forced Air
Waterfront
$2,150 Monthly
Insurance, Heat, Landscaping, Parking
Waterfront Condo located on the shores of Lake Ontario in the desirable Sapphire Waterfront Community. 1 Bed + Den unit w/laminate flooring, stainless steel appliances, in-suite laundry and unobstructed forest views. Amenities include chic rooftop terrace equipped w/lounge furniture & BBQs perfect for entertaining w/the lake as a backdrop, Party room w/kitchenette & Fitness Room. The Retreat-style neighbourhood is surrounded by hiking trails, parks, dog-friendly zones, restaurants, shopping, Costco & GO train! Let's get you home! (id:46441)
Property Details
| MLS® Number | 40769507 |
| Property Type | Single Family |
| Amenities Near By | Beach, Park, Shopping |
| Features | Balcony |
| Parking Space Total | 1 |
| Storage Type | Locker |
| View Type | Direct Water View |
| Water Front Name | Lake Ontario |
| Water Front Type | Waterfront |
Building
| Bathroom Total | 1 |
| Bedrooms Above Ground | 1 |
| Bedrooms Below Ground | 1 |
| Bedrooms Total | 2 |
| Amenities | Exercise Centre, Party Room |
| Appliances | Dishwasher, Dryer, Microwave, Refrigerator, Stove, Washer |
| Basement Type | None |
| Construction Style Attachment | Attached |
| Cooling Type | Central Air Conditioning |
| Exterior Finish | Aluminum Siding, Stone, Stucco |
| Foundation Type | Unknown |
| Heating Type | Forced Air |
| Stories Total | 1 |
| Size Interior | 668 Sqft |
| Type | Apartment |
| Utility Water | Municipal Water |
Parking
| Underground | |
| None |
Land
| Access Type | Road Access, Highway Access, Highway Nearby |
| Acreage | No |
| Land Amenities | Beach, Park, Shopping |
| Sewer | Municipal Sewage System |
| Size Total Text | Unknown |
| Surface Water | Lake |
| Zoning Description | P4, Rm3-55 |
Rooms
| Level | Type | Length | Width | Dimensions |
|---|---|---|---|---|
| Main Level | Den | 9'9'' x 7'10'' | ||
| Main Level | 4pc Bathroom | Measurements not available | ||
| Main Level | Bedroom | 9'9'' x 12'0'' | ||
| Main Level | Living Room/dining Room | 10'0'' x 14'0'' | ||
| Main Level | Eat In Kitchen | 7'7'' x 8'0'' | ||
| Main Level | Foyer | Measurements not available |
https://www.realtor.ca/real-estate/28858341/125-shoreview-place-unit-219-stoney-creek
Interested?
Contact us for more information

