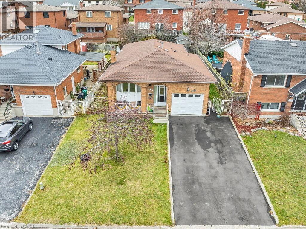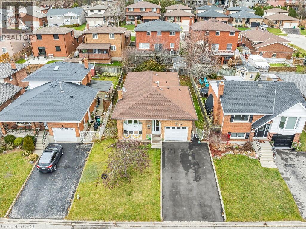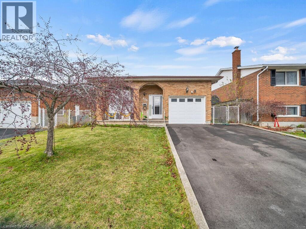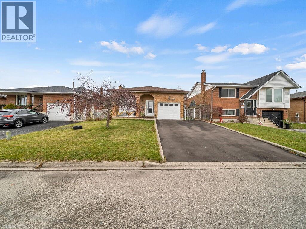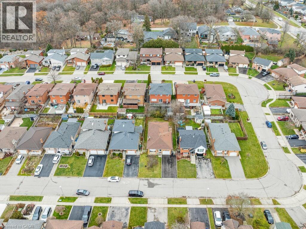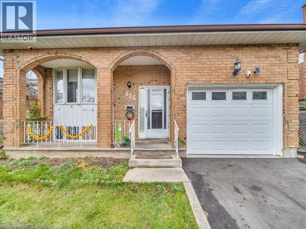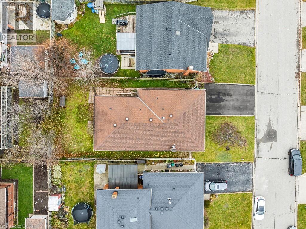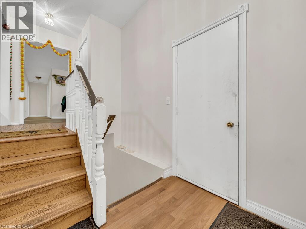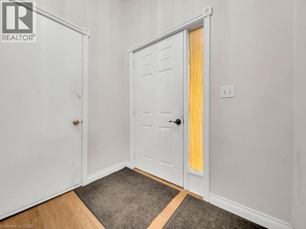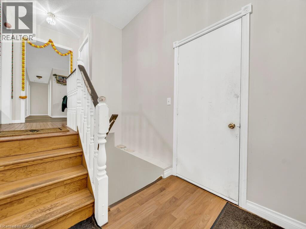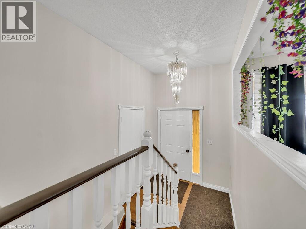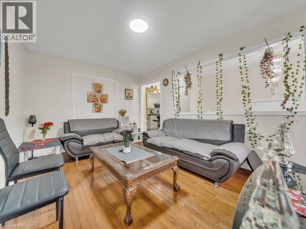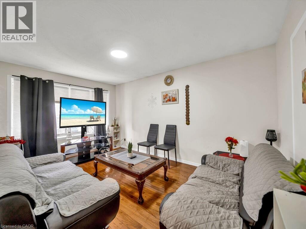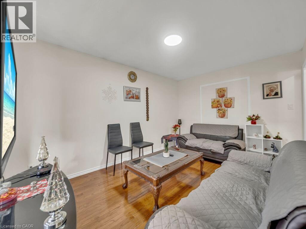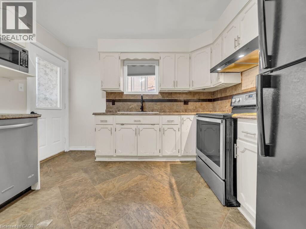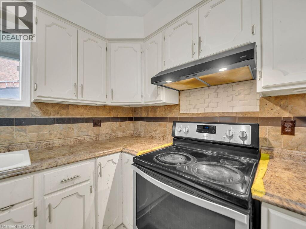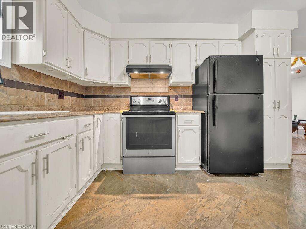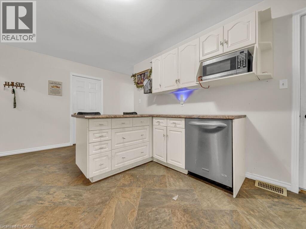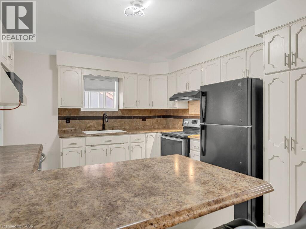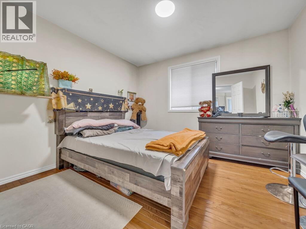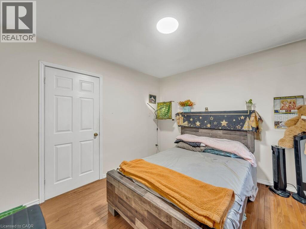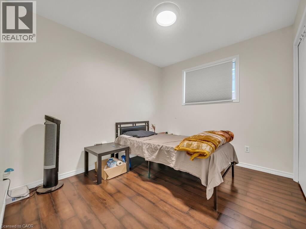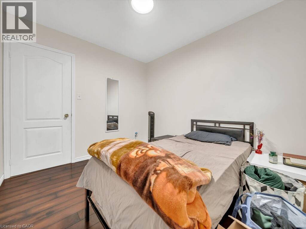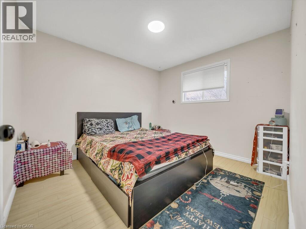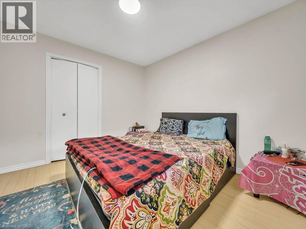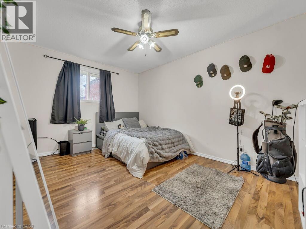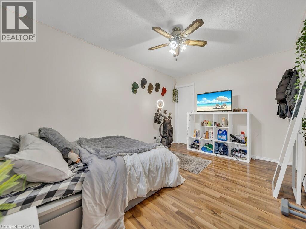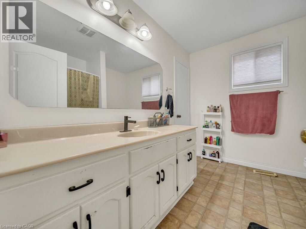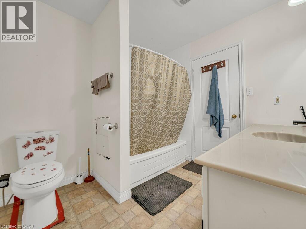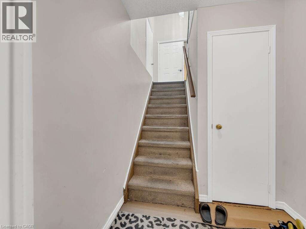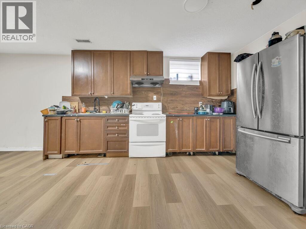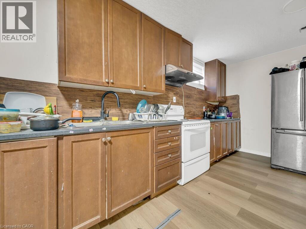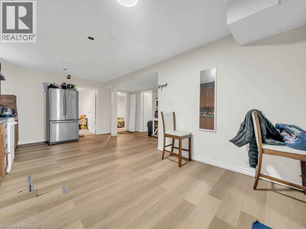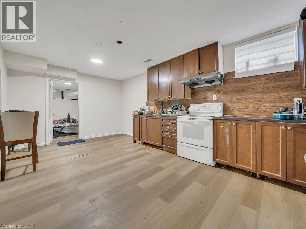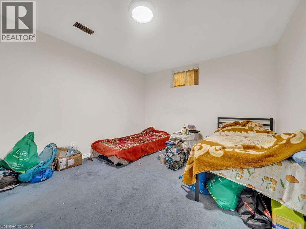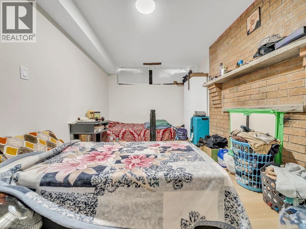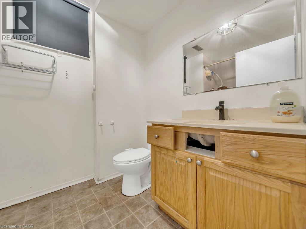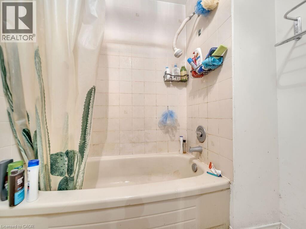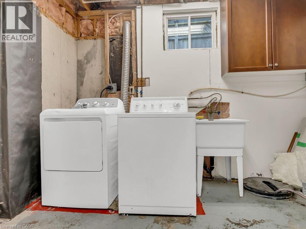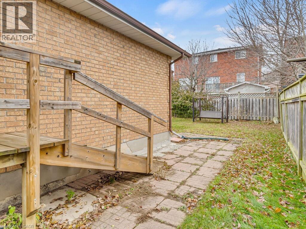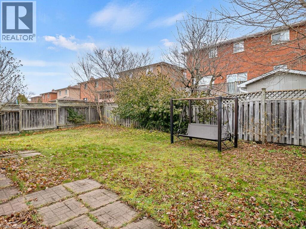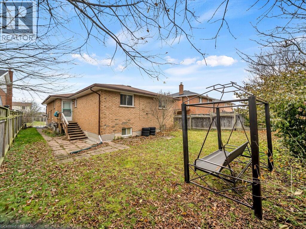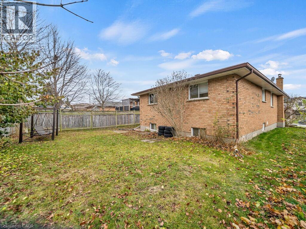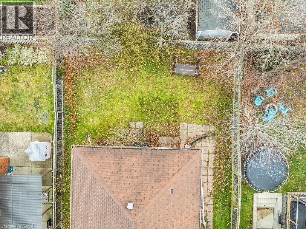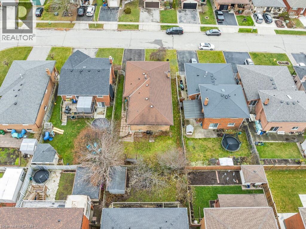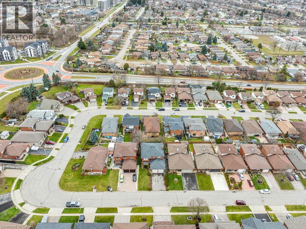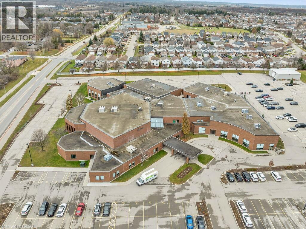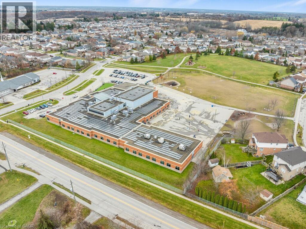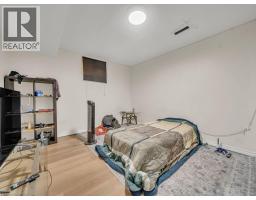125 Stonyburn Crescent Cambridge, Ontario N1R 7X2
7 Bedroom
2 Bathroom
2081 sqft
Bungalow
Fireplace
Central Air Conditioning
Forced Air
$849,000
Welcome to this spacious 7-bedroom, 2-kitchen bungalow in a family-friendlyCambridge neighbourhood! The main floor offers 4 bedrooms, a full kitchen, living room, and bathroom, while the lower level features 3 bedrooms, a second kitchen, and full bath — perfect for extended family or guests. Enjoy a large backyard, newer furnace, newer driveway with parking for 4 cars plus 1 in the garage, all in a convenient location close to schools, parks, shopping, and transit. (id:46441)
Property Details
| MLS® Number | 40790937 |
| Property Type | Single Family |
| Amenities Near By | Park, Public Transit, Schools |
| Equipment Type | Water Heater |
| Features | In-law Suite |
| Parking Space Total | 5 |
| Rental Equipment Type | Water Heater |
Building
| Bathroom Total | 2 |
| Bedrooms Above Ground | 4 |
| Bedrooms Below Ground | 3 |
| Bedrooms Total | 7 |
| Appliances | Dryer, Refrigerator, Stove, Washer |
| Architectural Style | Bungalow |
| Basement Development | Finished |
| Basement Type | Full (finished) |
| Construction Style Attachment | Detached |
| Cooling Type | Central Air Conditioning |
| Exterior Finish | Aluminum Siding, Brick |
| Fireplace Present | Yes |
| Fireplace Total | 1 |
| Fireplace Type | Other - See Remarks |
| Heating Fuel | Natural Gas |
| Heating Type | Forced Air |
| Stories Total | 1 |
| Size Interior | 2081 Sqft |
| Type | House |
| Utility Water | Municipal Water |
Parking
| Attached Garage |
Land
| Acreage | No |
| Land Amenities | Park, Public Transit, Schools |
| Sewer | Municipal Sewage System |
| Size Depth | 103 Ft |
| Size Frontage | 45 Ft |
| Size Total Text | Under 1/2 Acre |
| Zoning Description | R5 |
Rooms
| Level | Type | Length | Width | Dimensions |
|---|---|---|---|---|
| Basement | Bedroom | 16'0'' x 9'0'' | ||
| Basement | Kitchen | 16'4'' x 25'0'' | ||
| Basement | 4pc Bathroom | Measurements not available | ||
| Basement | Bedroom | 11'3'' x 13'7'' | ||
| Basement | Bedroom | 11'5'' x 13'6'' | ||
| Main Level | 4pc Bathroom | Measurements not available | ||
| Main Level | Primary Bedroom | 10'10'' x 14'2'' | ||
| Main Level | Bedroom | 10'0'' x 8'7'' | ||
| Main Level | Bedroom | 10'0'' x 10'9'' | ||
| Main Level | Bedroom | 10'1'' x 11'3'' | ||
| Main Level | Kitchen | 11'1'' x 17'6'' | ||
| Main Level | Living Room | 10'0'' x 15'2'' |
https://www.realtor.ca/real-estate/29143573/125-stonyburn-crescent-cambridge
Interested?
Contact us for more information

