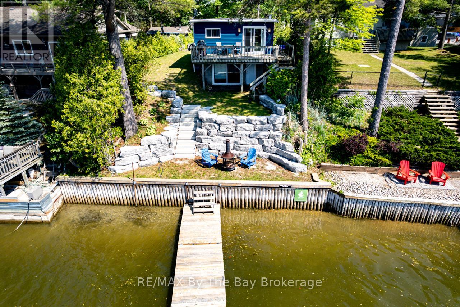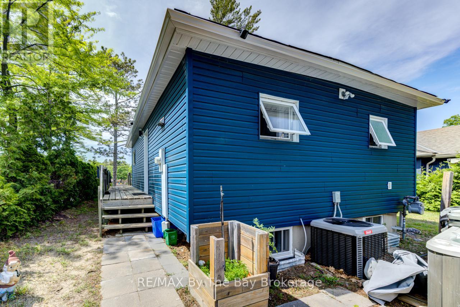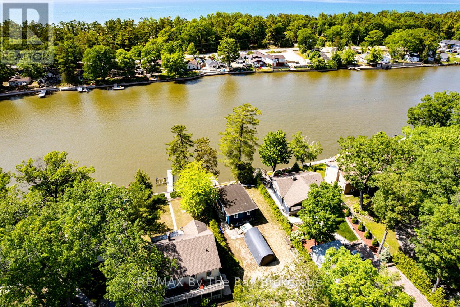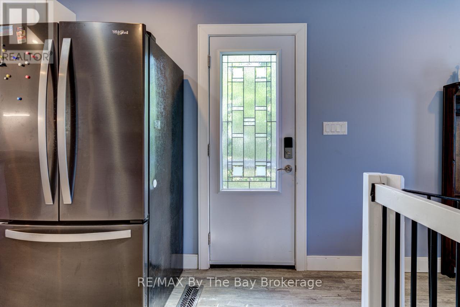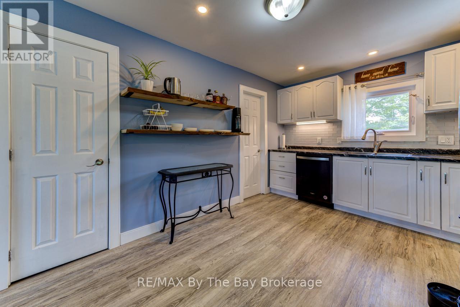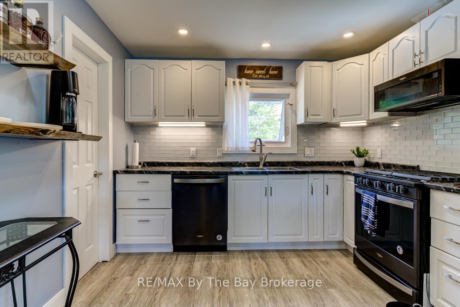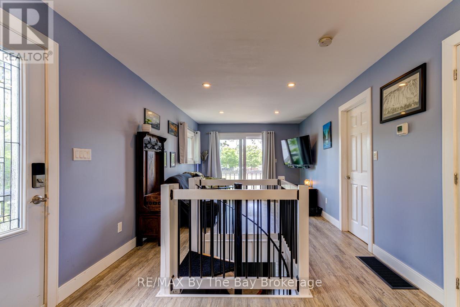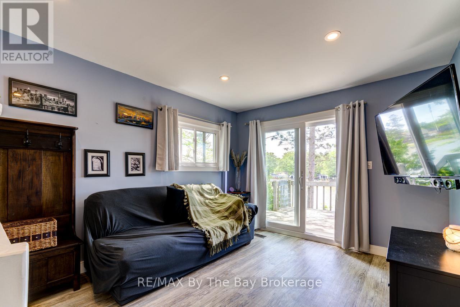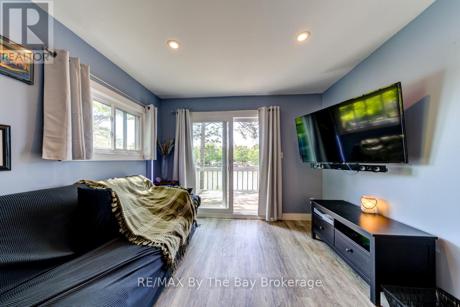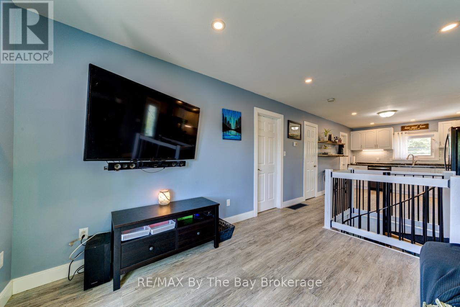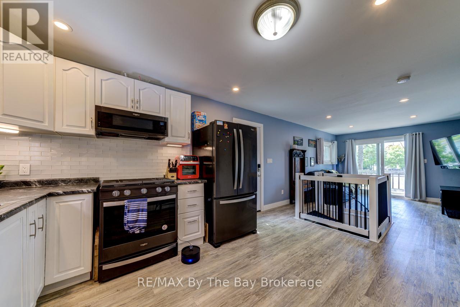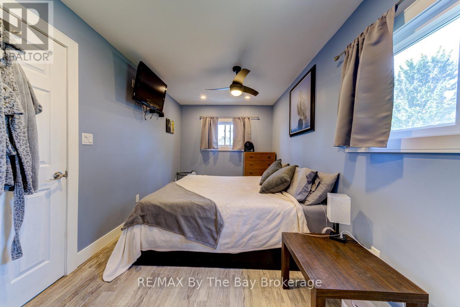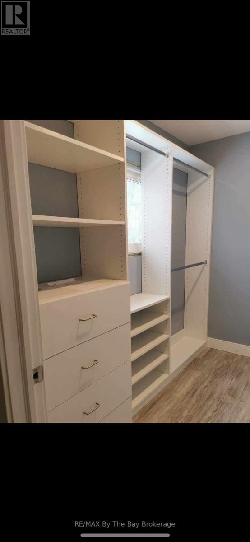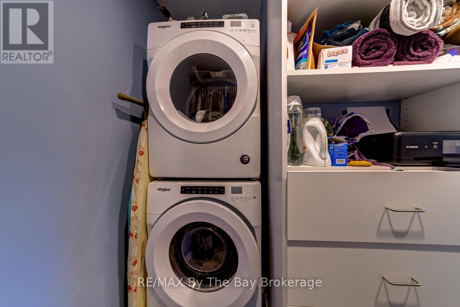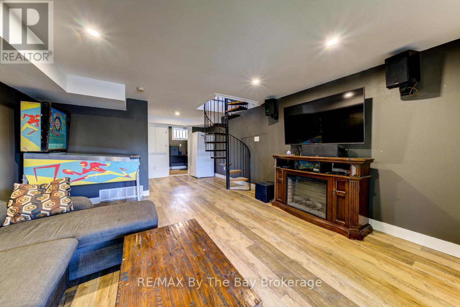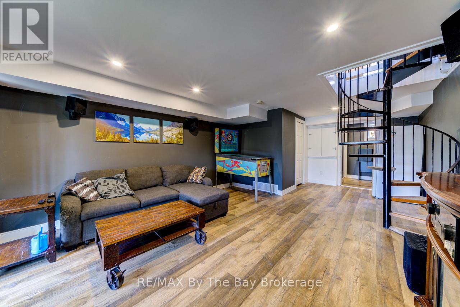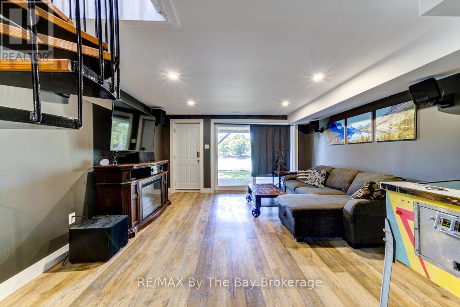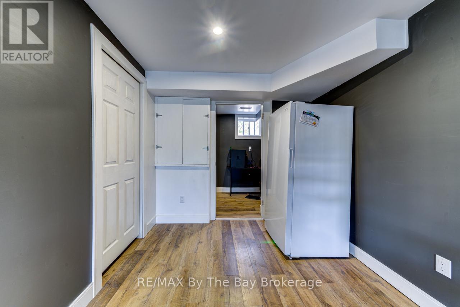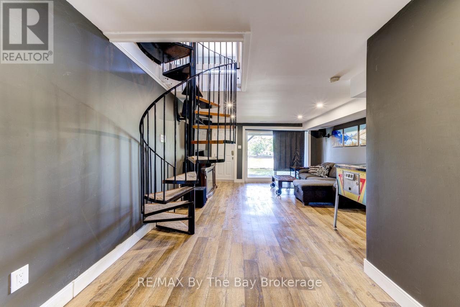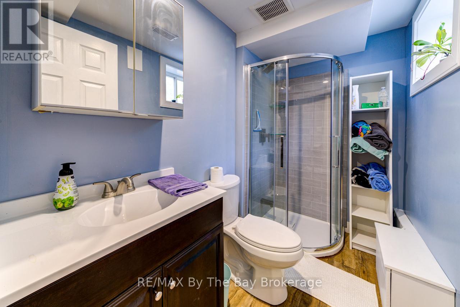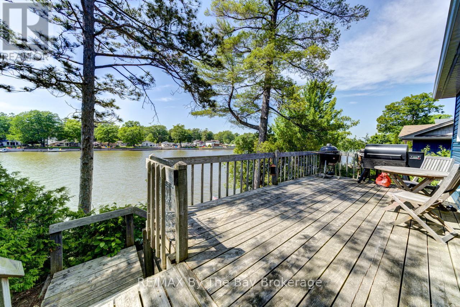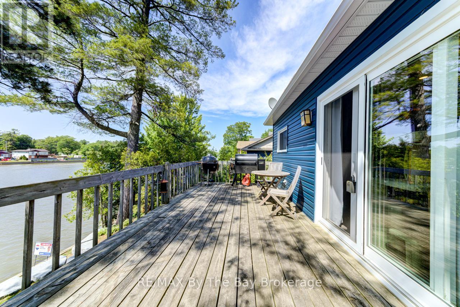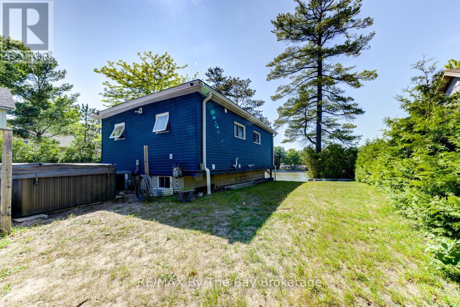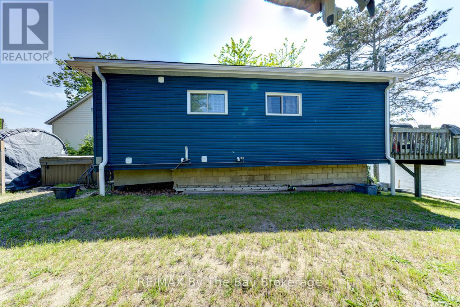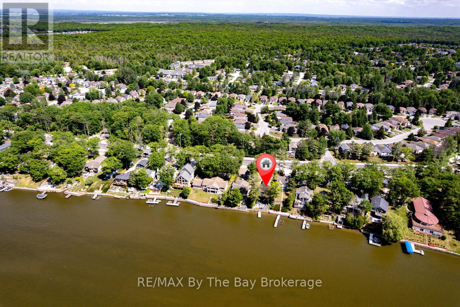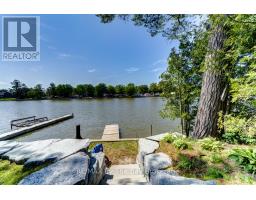1 Bedroom
2 Bathroom
0 - 699 sqft
Raised Bungalow
Central Air Conditioning
Forced Air
Waterfront
Landscaped
$699,900
Charming Riverfront Starter Home or Cottage! Welcome to your perfect getaway or cozy year-round residence nestled on a 50-foot riverfront lot. This inviting home with many updates and room/space to go bigger, offers breathtaking views and direct access to the water, complete with a beautifully landscaped stone walk-out leading to a 20-foot dock and cedar break wall ideal for relaxing, fishing, or launching a boat or other water craft. The lower/main level features a spacious rec room/family room with a walk-out to the rivers edge, a 3-piece bathroom, a functional office area, and a utility/furnace room for added convenience. Upstairs, youll find a bright, open-concept kitchen, living room, and entrance area with patio doors that open onto a deck overlooking the serene river. The upper level also includes a generous primary bedroom with a walk-in closet, a second 3-piece bath, a laundry area, and a handy pantry. Whether you're looking for a peaceful starter home or a seasonal retreat, this riverfront gem offers comfort, charm, and the tranquility of waterfront living. (id:46441)
Property Details
|
MLS® Number
|
S12226887 |
|
Property Type
|
Single Family |
|
Community Name
|
Wasaga Beach |
|
Community Features
|
Fishing |
|
Parking Space Total
|
4 |
|
Structure
|
Deck, Dock |
|
View Type
|
Unobstructed Water View |
|
Water Front Name
|
Nottawasaga River |
|
Water Front Type
|
Waterfront |
Building
|
Bathroom Total
|
2 |
|
Bedrooms Above Ground
|
1 |
|
Bedrooms Total
|
1 |
|
Age
|
51 To 99 Years |
|
Appliances
|
Hot Tub, Water Heater - Tankless |
|
Architectural Style
|
Raised Bungalow |
|
Basement Features
|
Walk Out |
|
Basement Type
|
N/a |
|
Construction Style Attachment
|
Detached |
|
Cooling Type
|
Central Air Conditioning |
|
Exterior Finish
|
Vinyl Siding |
|
Foundation Type
|
Block |
|
Heating Fuel
|
Natural Gas |
|
Heating Type
|
Forced Air |
|
Stories Total
|
1 |
|
Size Interior
|
0 - 699 Sqft |
|
Type
|
House |
|
Utility Water
|
Municipal Water |
Parking
Land
|
Access Type
|
Public Road, Year-round Access, Private Docking |
|
Acreage
|
No |
|
Landscape Features
|
Landscaped |
|
Sewer
|
Sanitary Sewer |
|
Size Depth
|
162 Ft ,7 In |
|
Size Frontage
|
50 Ft |
|
Size Irregular
|
50 X 162.6 Ft |
|
Size Total Text
|
50 X 162.6 Ft |
|
Zoning Description
|
R1 |
Rooms
| Level |
Type |
Length |
Width |
Dimensions |
|
Second Level |
Kitchen |
3.17 m |
3.96 m |
3.17 m x 3.96 m |
|
Second Level |
Living Room |
3.44 m |
3.17 m |
3.44 m x 3.17 m |
|
Second Level |
Bedroom |
2.62 m |
4.39 m |
2.62 m x 4.39 m |
|
Second Level |
Bathroom |
2.44 m |
2.44 m |
2.44 m x 2.44 m |
|
Main Level |
Family Room |
3.99 m |
4.57 m |
3.99 m x 4.57 m |
|
Main Level |
Utility Room |
1.52 m |
1.83 m |
1.52 m x 1.83 m |
|
Main Level |
Bathroom |
2.44 m |
2.44 m |
2.44 m x 2.44 m |
Utilities
|
Cable
|
Available |
|
Electricity
|
Installed |
|
Sewer
|
Installed |
https://www.realtor.ca/real-estate/28481241/1250-river-road-w-wasaga-beach-wasaga-beach

