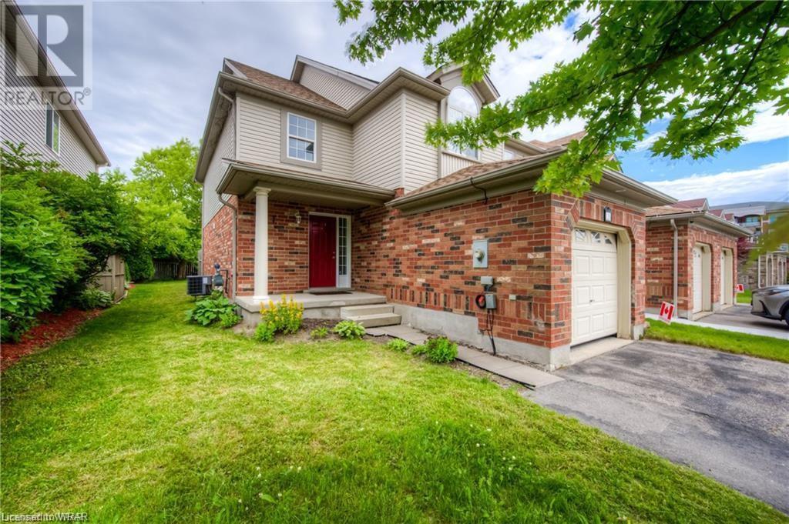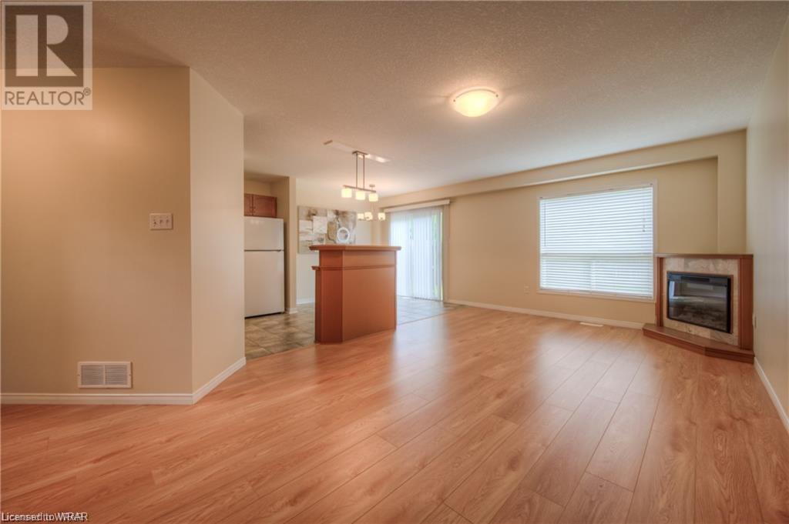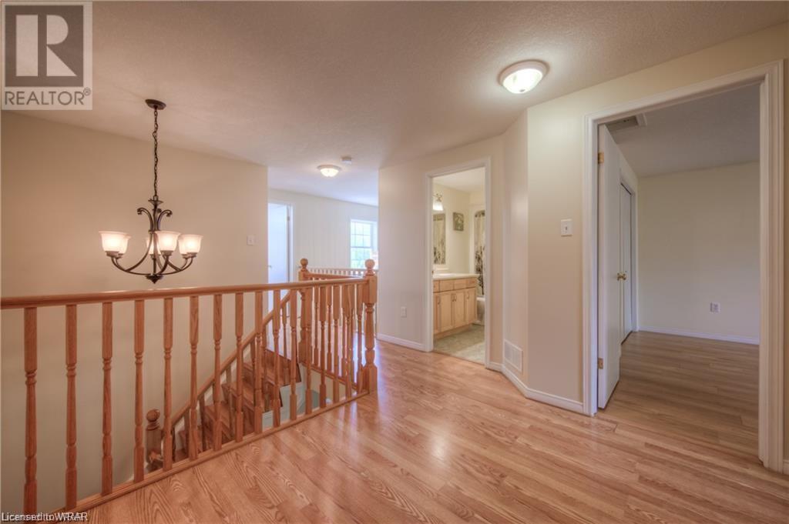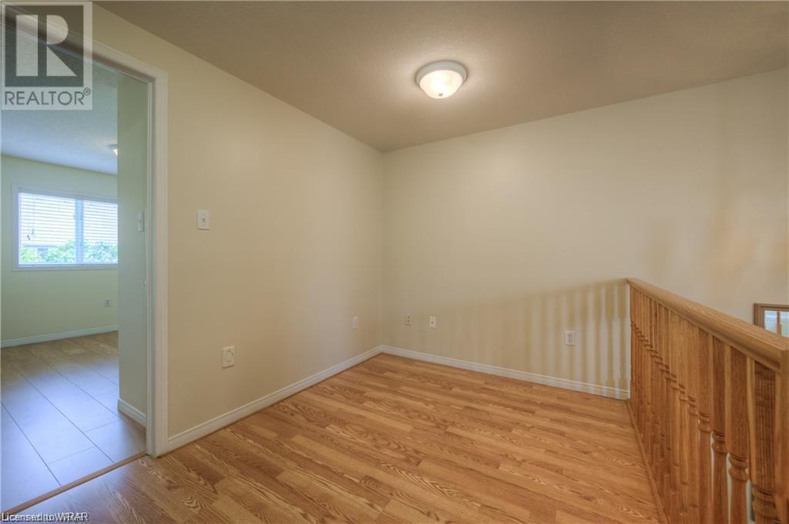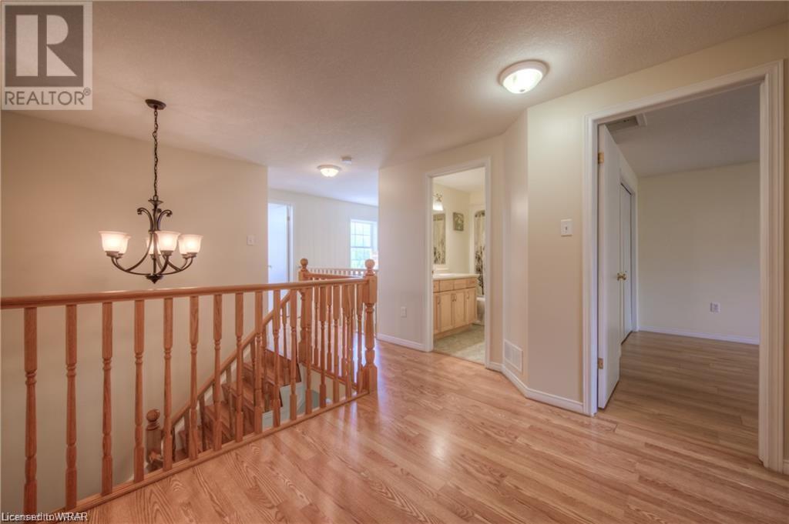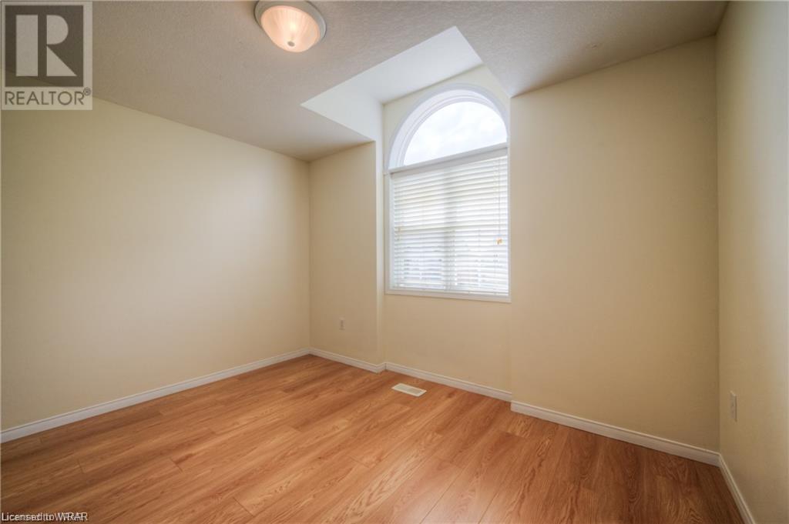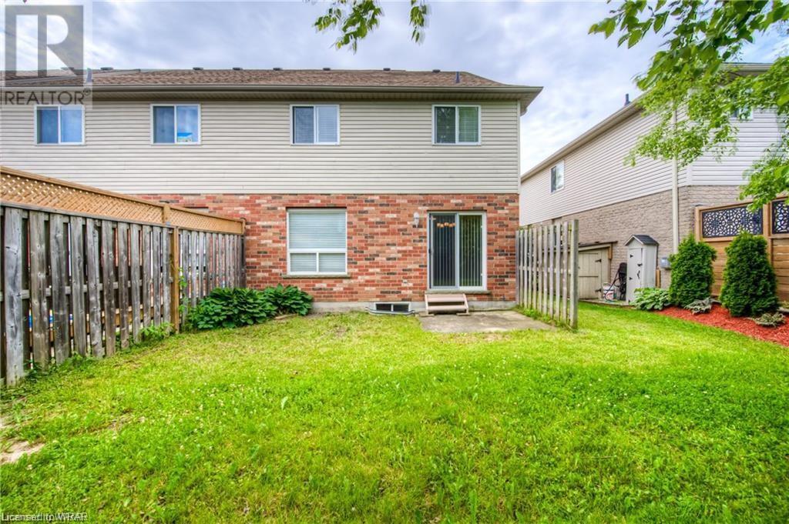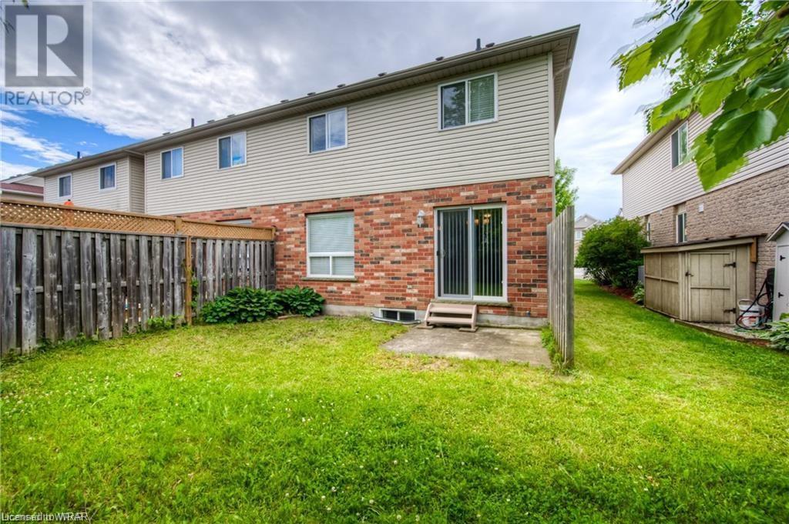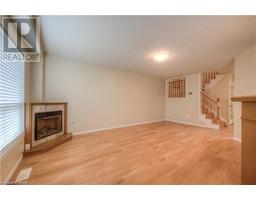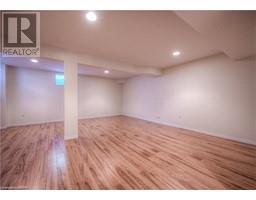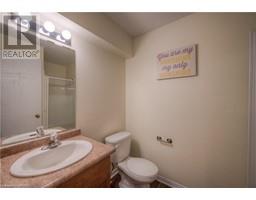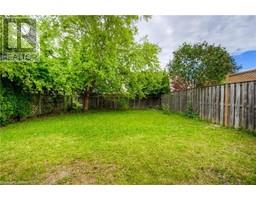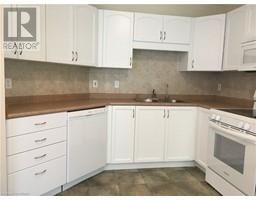3 Bedroom
3 Bathroom
2169 sqft
2 Level
Central Air Conditioning
Forced Air
$729,900
Gorgeous freehold end-unit townhouse in the family-friendly neighborhood of Williamsburg has great location, close to schools, parks and trails, with easy access to major highways and all amenities. First floor comes with soaring ceiling in spacious entrance, open-concept layout includes a kitchen, a dining space, a generous family room with electric fireplace, and 2-piece bath. Upstairs, three bedrooms plus gallery perfect for office, and a cheater ensuite. Downstairs, a sizeable rec room with another full bathroom. Cold room. Deep garage with extra storage. Parking space for two cars in the driveway. Come and check it out for yourself, you will love it! It won't last!! Vacant property, Great for investor or first time home buyers. (id:46441)
Property Details
|
MLS® Number
|
40610679 |
|
Property Type
|
Single Family |
|
Amenities Near By
|
Hospital, Park, Place Of Worship, Public Transit, Schools |
|
Equipment Type
|
Water Heater |
|
Features
|
Automatic Garage Door Opener |
|
Parking Space Total
|
3 |
|
Rental Equipment Type
|
Water Heater |
Building
|
Bathroom Total
|
3 |
|
Bedrooms Above Ground
|
3 |
|
Bedrooms Total
|
3 |
|
Appliances
|
Dishwasher, Dryer, Stove, Washer, Microwave Built-in, Garage Door Opener |
|
Architectural Style
|
2 Level |
|
Basement Development
|
Finished |
|
Basement Type
|
Full (finished) |
|
Constructed Date
|
2006 |
|
Construction Style Attachment
|
Attached |
|
Cooling Type
|
Central Air Conditioning |
|
Exterior Finish
|
Brick, Vinyl Siding |
|
Foundation Type
|
Poured Concrete |
|
Half Bath Total
|
1 |
|
Heating Type
|
Forced Air |
|
Stories Total
|
2 |
|
Size Interior
|
2169 Sqft |
|
Type
|
Row / Townhouse |
|
Utility Water
|
Municipal Water |
Parking
Land
|
Access Type
|
Highway Access, Highway Nearby |
|
Acreage
|
No |
|
Land Amenities
|
Hospital, Park, Place Of Worship, Public Transit, Schools |
|
Sewer
|
Municipal Sewage System |
|
Size Depth
|
113 Ft |
|
Size Frontage
|
31 Ft |
|
Size Total Text
|
Under 1/2 Acre |
|
Zoning Description
|
R4 |
Rooms
| Level |
Type |
Length |
Width |
Dimensions |
|
Second Level |
Den |
|
|
10'0'' x 7'8'' |
|
Second Level |
Bedroom |
|
|
10'0'' x 10'0'' |
|
Second Level |
4pc Bathroom |
|
|
Measurements not available |
|
Second Level |
Bedroom |
|
|
11'2'' x 9'1'' |
|
Second Level |
Primary Bedroom |
|
|
15'10'' x 10'10'' |
|
Lower Level |
3pc Bathroom |
|
|
Measurements not available |
|
Lower Level |
Recreation Room |
|
|
23'0'' x 20'0'' |
|
Main Level |
Dining Room |
|
|
9'0'' x 7'8'' |
|
Main Level |
Kitchen |
|
|
10'5'' x 9'0'' |
|
Main Level |
Living Room |
|
|
19'5'' x 11'9'' |
|
Main Level |
2pc Bathroom |
|
|
Measurements not available |
|
Main Level |
Foyer |
|
|
Measurements not available |
https://www.realtor.ca/real-estate/27086802/126-dubrick-crescent-kitchener




