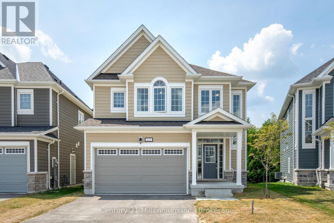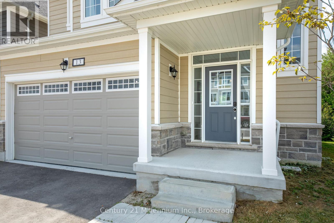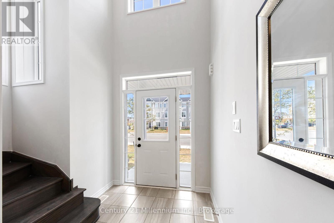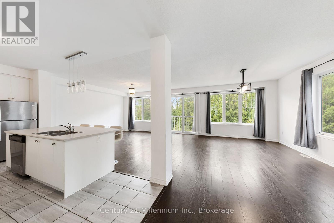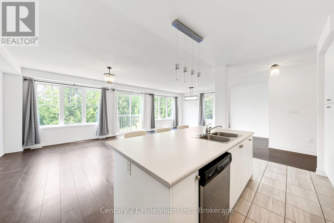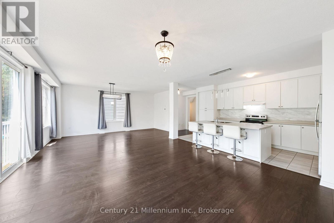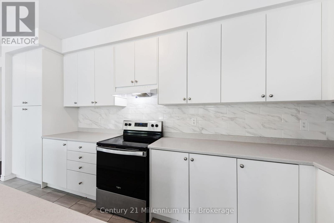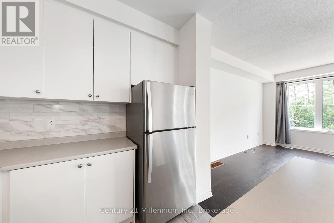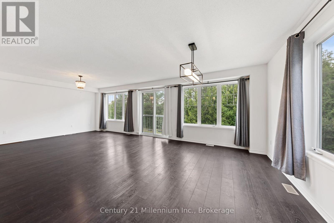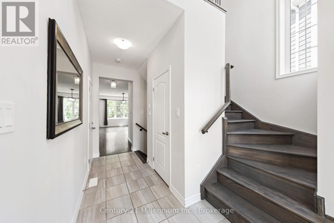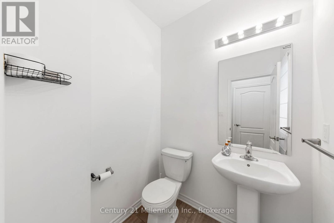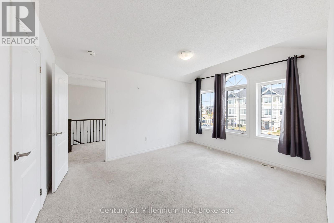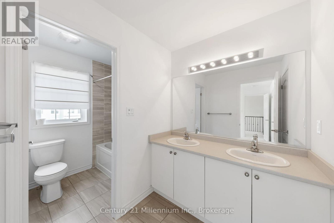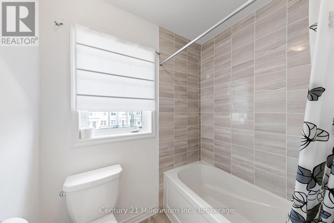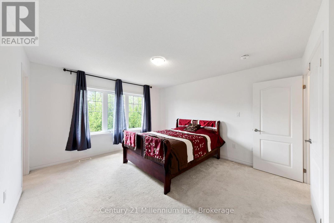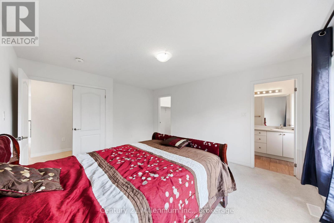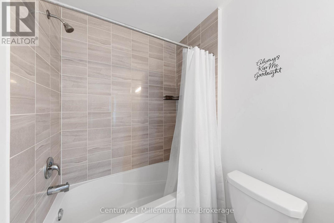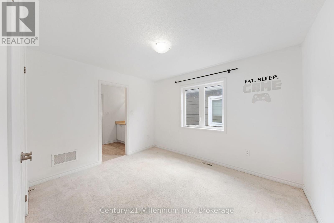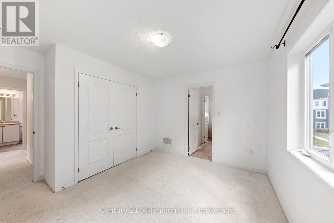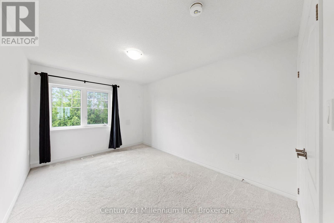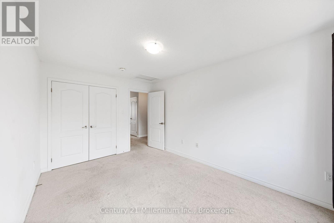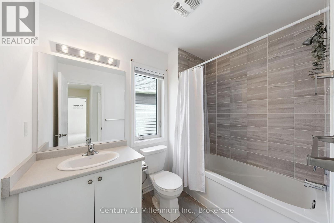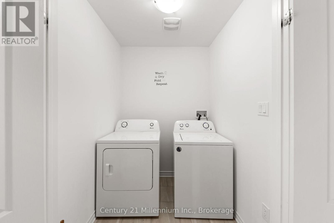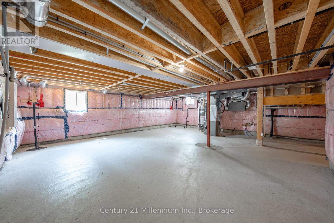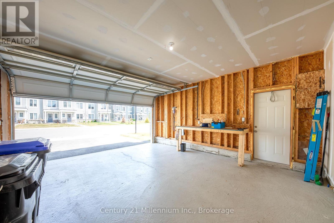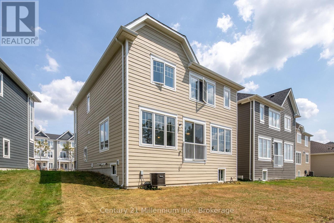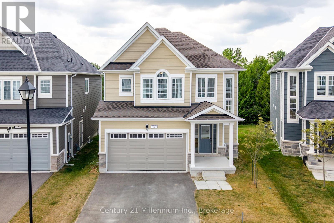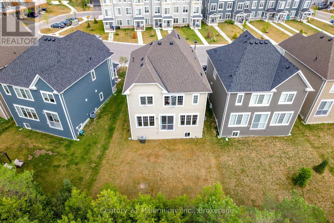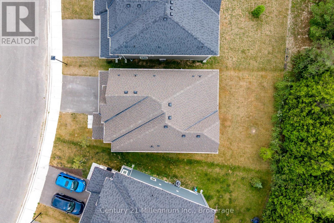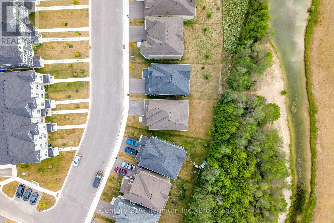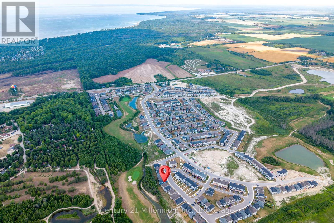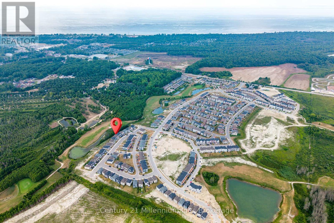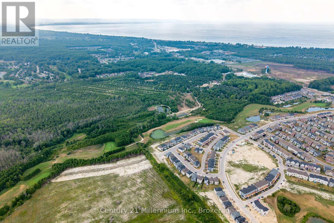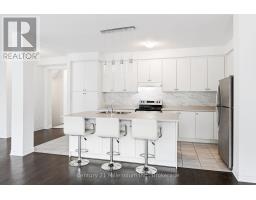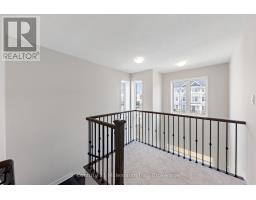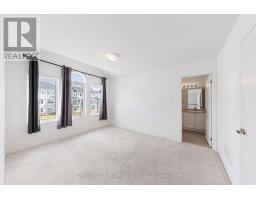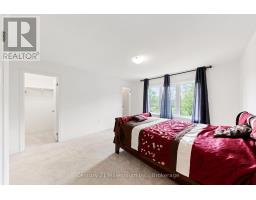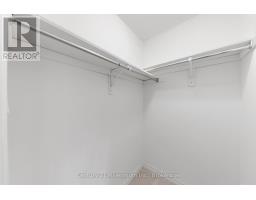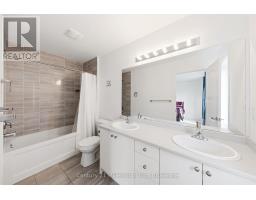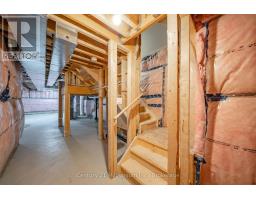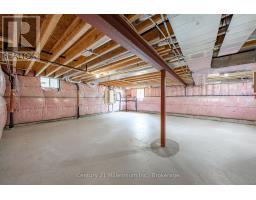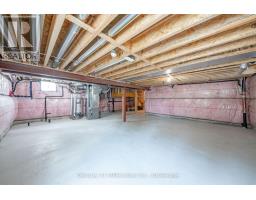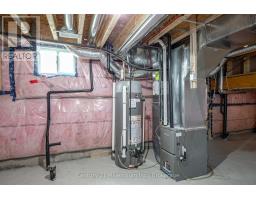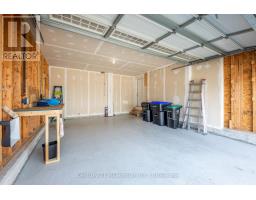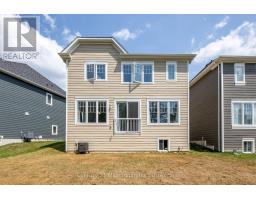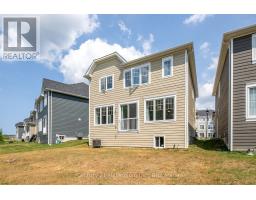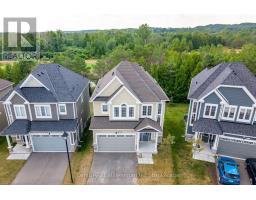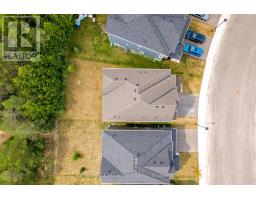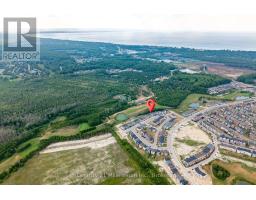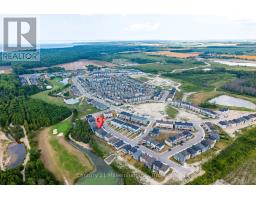13 Abby Drive Wasaga Beach, Ontario L9Z 0K1
$699,900Maintenance, Parcel of Tied Land
$324.44 Monthly
Maintenance, Parcel of Tied Land
$324.44 Monthly"The Coast" 4-bedroom, 4-Bathroom detached home in the desirable neighborhood of Georgian Sands. This home backs on to the golf course and features a double-car garage and driveway. As you enter, you are greeted by cathedral ceilings in the front foyer, Open Concept main floor living and 9' Ceilings throughout. The Kitchen boasts Stainless Steel appliances, Backsplash and large Island making a perfect space to entertain and host friends and family. As you head upstairs, you will notice the Upgraded Oak staircase with Stained railings and iron rods. Upstairs all 4 bedrooms have their own full bathrooms with Jack and Jill ensuite bathrooms, and a 5 piece Ensuite for the primary bedroom. Laundry is also located on the second floor for your convenience. This Premium Ravine Property is just a 5 minute drive to Wasaga's Main Beach 1. (id:46441)
Property Details
| MLS® Number | S12340178 |
| Property Type | Single Family |
| Community Name | Wasaga Beach |
| Amenities Near By | Beach, Golf Nearby, Marina, Park |
| Equipment Type | Water Heater |
| Parking Space Total | 4 |
| Rental Equipment Type | Water Heater |
| Structure | Porch |
Building
| Bathroom Total | 4 |
| Bedrooms Above Ground | 4 |
| Bedrooms Total | 4 |
| Age | 0 To 5 Years |
| Appliances | Water Heater, Dishwasher, Dryer, Stove, Washer, Refrigerator |
| Basement Development | Unfinished |
| Basement Type | N/a (unfinished) |
| Construction Style Attachment | Detached |
| Cooling Type | Central Air Conditioning |
| Exterior Finish | Hardboard, Stone |
| Fire Protection | Smoke Detectors |
| Foundation Type | Concrete |
| Half Bath Total | 1 |
| Heating Fuel | Natural Gas |
| Heating Type | Forced Air |
| Stories Total | 2 |
| Size Interior | 2000 - 2500 Sqft |
| Type | House |
| Utility Water | Municipal Water |
Parking
| Attached Garage | |
| Garage |
Land
| Acreage | No |
| Land Amenities | Beach, Golf Nearby, Marina, Park |
| Sewer | Sanitary Sewer |
| Size Depth | 103 Ft ,6 In |
| Size Frontage | 36 Ft ,8 In |
| Size Irregular | 36.7 X 103.5 Ft |
| Size Total Text | 36.7 X 103.5 Ft|under 1/2 Acre |
Rooms
| Level | Type | Length | Width | Dimensions |
|---|---|---|---|---|
| Second Level | Primary Bedroom | 3.96 m | 4.72 m | 3.96 m x 4.72 m |
| Second Level | Bedroom 2 | 3.05 m | 3.66 m | 3.05 m x 3.66 m |
| Second Level | Bedroom 3 | 3.35 m | 4.17 m | 3.35 m x 4.17 m |
| Second Level | Bedroom 4 | 3.05 m | 4.27 m | 3.05 m x 4.27 m |
| Main Level | Kitchen | 5.31 m | 2.8 m | 5.31 m x 2.8 m |
| Main Level | Dining Room | 3.48 m | 5.87 m | 3.48 m x 5.87 m |
| Main Level | Great Room | 5.31 m | 4.7 m | 5.31 m x 4.7 m |
Utilities
| Cable | Available |
| Electricity | Installed |
| Sewer | Installed |
https://www.realtor.ca/real-estate/28723641/13-abby-drive-wasaga-beach-wasaga-beach
Interested?
Contact us for more information

