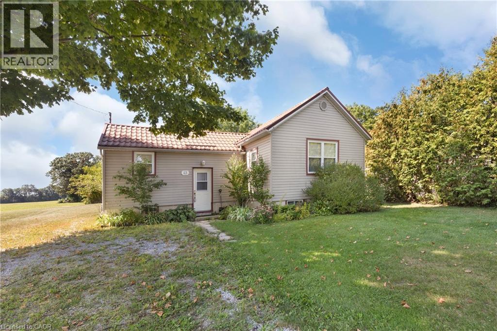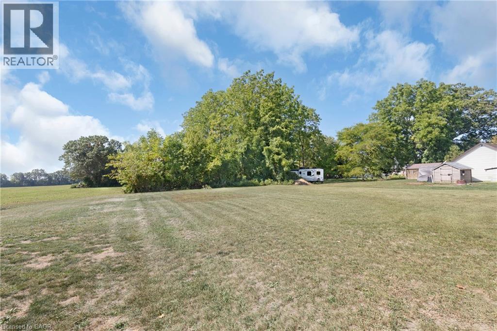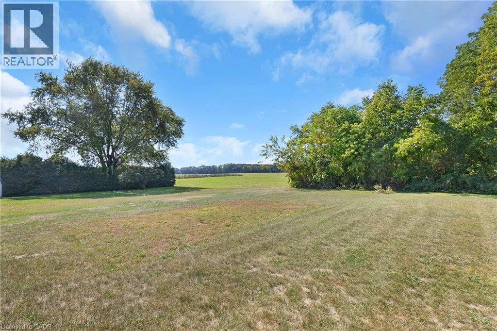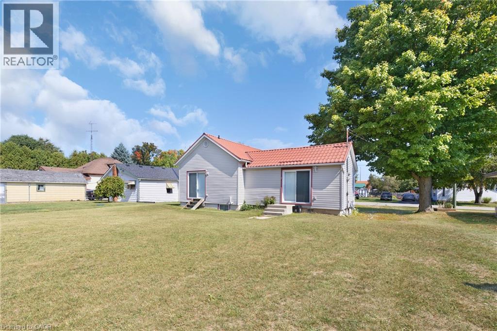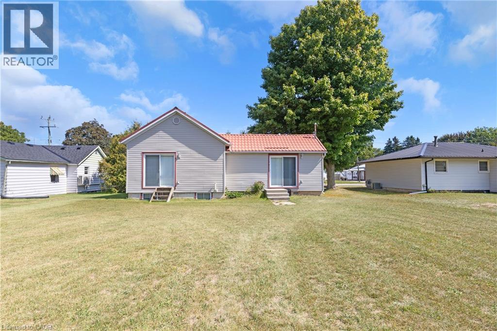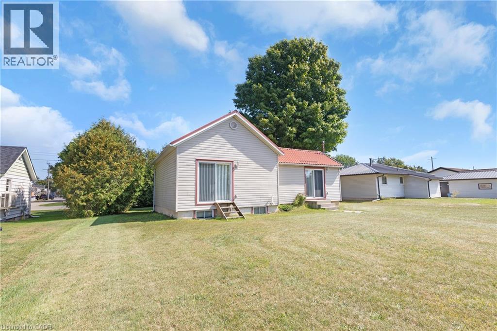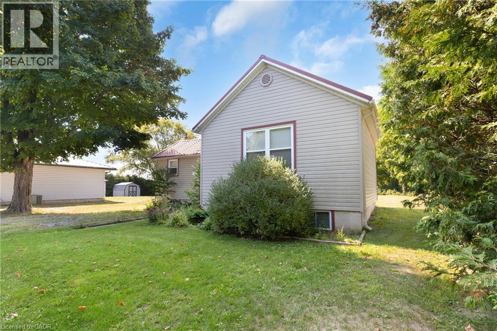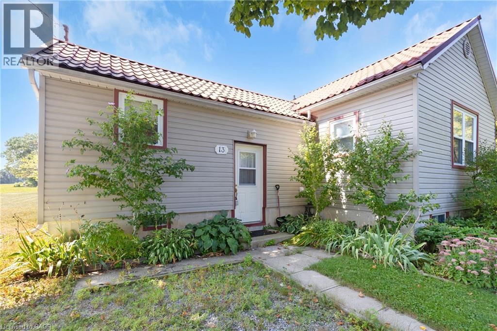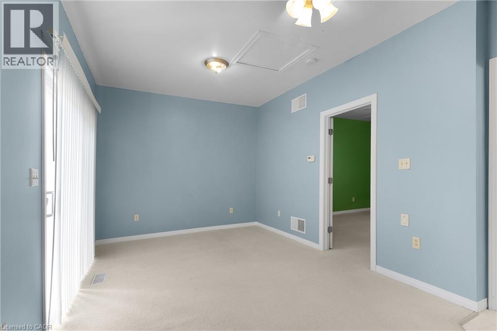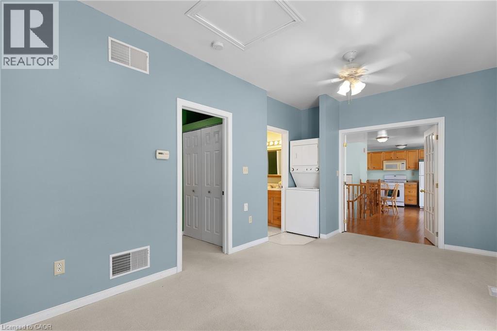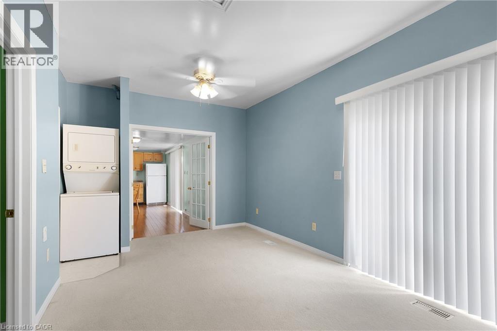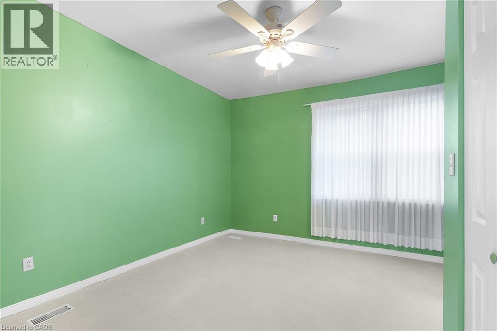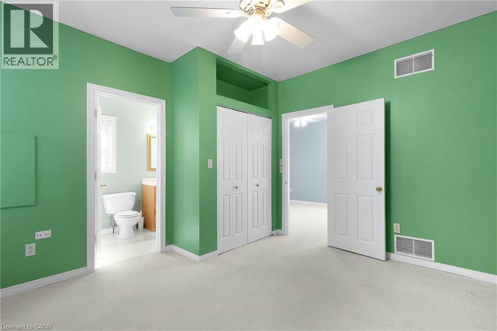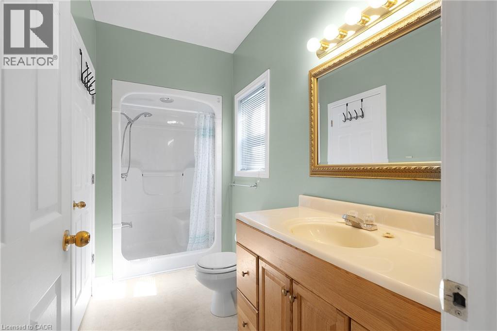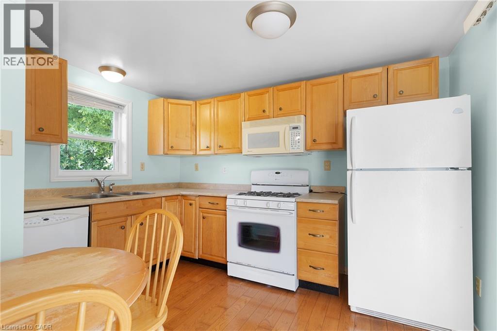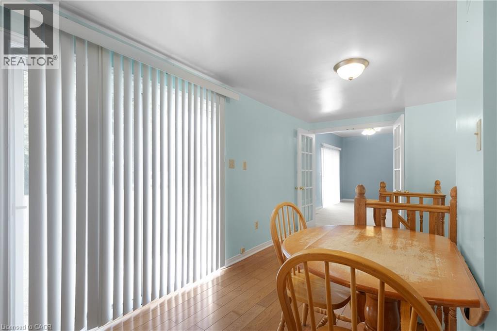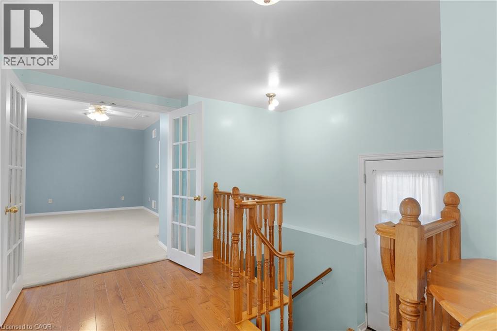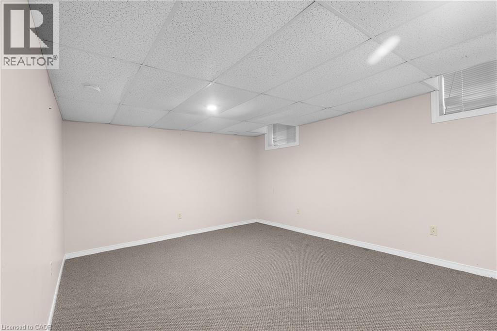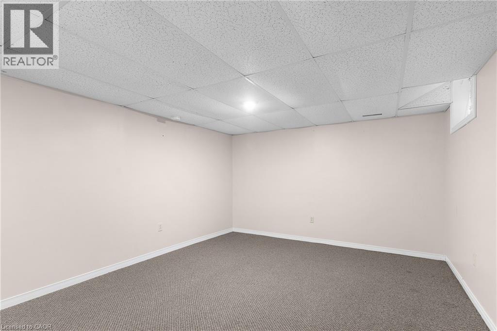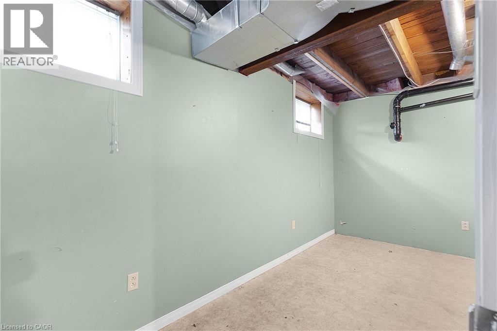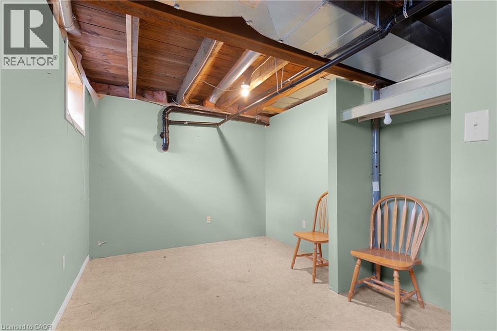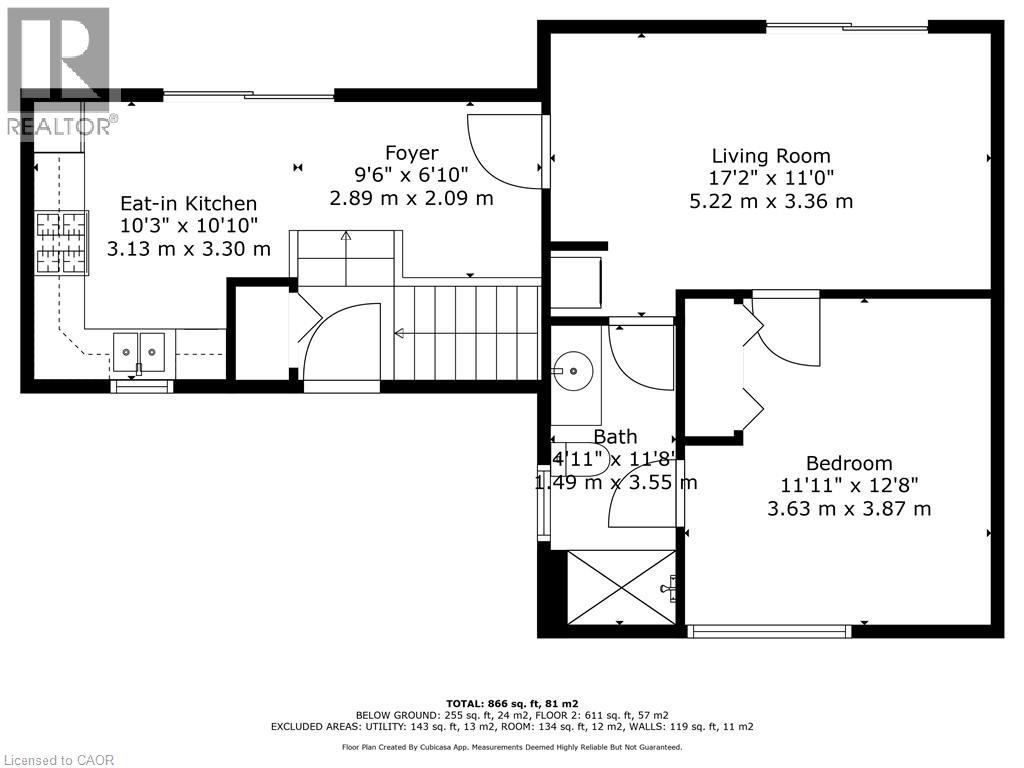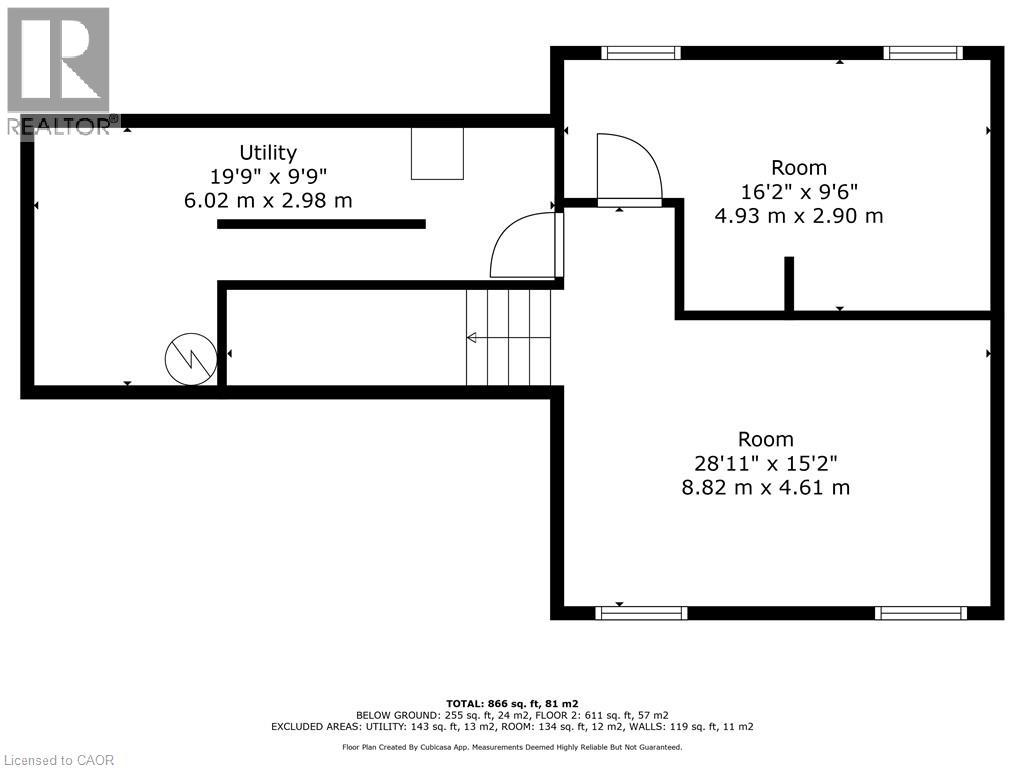1 Bedroom
1 Bathroom
1460 sqft
None
Forced Air
$479,000
Set in a quiet and safe neighbourhood, this move-in-ready property offers contemporary living, thoughtful design, and a peaceful small-town backdrop. Unlike a simple renovation, this home has been taken back to its frame, lifted, and completely rebuilt on a brand-new foundation with a full basement. The entire floor plan has been reconfigured to create a fresh, functional layout designed for today’s lifestyle. Inside, you’ll find a bright and open living space featuring 1 bedroom and 1 bathroom, ideal for first-time buyers, downsizers, or anyone seeking an easy-to-maintain home. The main floor offers 730 sq. ft. of stylish living, mirrored by a full lower level with the same square footage—giving you plenty of room to expand, entertain, or create the space that fits your lifestyle best. Step outside to a generous backyard that backs onto open farmland, providing both privacy and a relaxing country atmosphere—all while being close to local amenities, shops, and schools. (id:46441)
Property Details
|
MLS® Number
|
40769664 |
|
Property Type
|
Single Family |
|
Amenities Near By
|
Beach, Golf Nearby, Playground, Schools, Shopping |
|
Community Features
|
Quiet Area, Community Centre |
|
Equipment Type
|
Water Heater |
|
Features
|
Country Residential |
|
Parking Space Total
|
4 |
|
Rental Equipment Type
|
Water Heater |
Building
|
Bathroom Total
|
1 |
|
Bedrooms Above Ground
|
1 |
|
Bedrooms Total
|
1 |
|
Appliances
|
Central Vacuum, Dishwasher, Dryer, Refrigerator, Stove, Washer, Microwave Built-in, Window Coverings |
|
Basement Development
|
Partially Finished |
|
Basement Type
|
Full (partially Finished) |
|
Constructed Date
|
1890 |
|
Construction Style Attachment
|
Detached |
|
Cooling Type
|
None |
|
Exterior Finish
|
Vinyl Siding, Steel |
|
Fixture
|
Ceiling Fans |
|
Foundation Type
|
Poured Concrete |
|
Heating Fuel
|
Natural Gas |
|
Heating Type
|
Forced Air |
|
Stories Total
|
1 |
|
Size Interior
|
1460 Sqft |
|
Type
|
House |
|
Utility Water
|
Drilled Well |
Land
|
Acreage
|
No |
|
Land Amenities
|
Beach, Golf Nearby, Playground, Schools, Shopping |
|
Sewer
|
Septic System |
|
Size Depth
|
165 Ft |
|
Size Frontage
|
66 Ft |
|
Size Total Text
|
Under 1/2 Acre |
|
Zoning Description
|
Rh |
Rooms
| Level |
Type |
Length |
Width |
Dimensions |
|
Basement |
Utility Room |
|
|
19'9'' x 9'9'' |
|
Basement |
Recreation Room |
|
|
16'2'' x 15'2'' |
|
Basement |
Bonus Room |
|
|
16'2'' x 9'6'' |
|
Main Level |
3pc Bathroom |
|
|
Measurements not available |
|
Main Level |
Bedroom |
|
|
11'11'' x 12'8'' |
|
Main Level |
Living Room |
|
|
17'2'' x 11'0'' |
|
Main Level |
Kitchen |
|
|
10'3'' x 10'10'' |
|
Main Level |
Foyer |
|
|
9'6'' x 6'10'' |
https://www.realtor.ca/real-estate/28867770/13-george-street-langton

