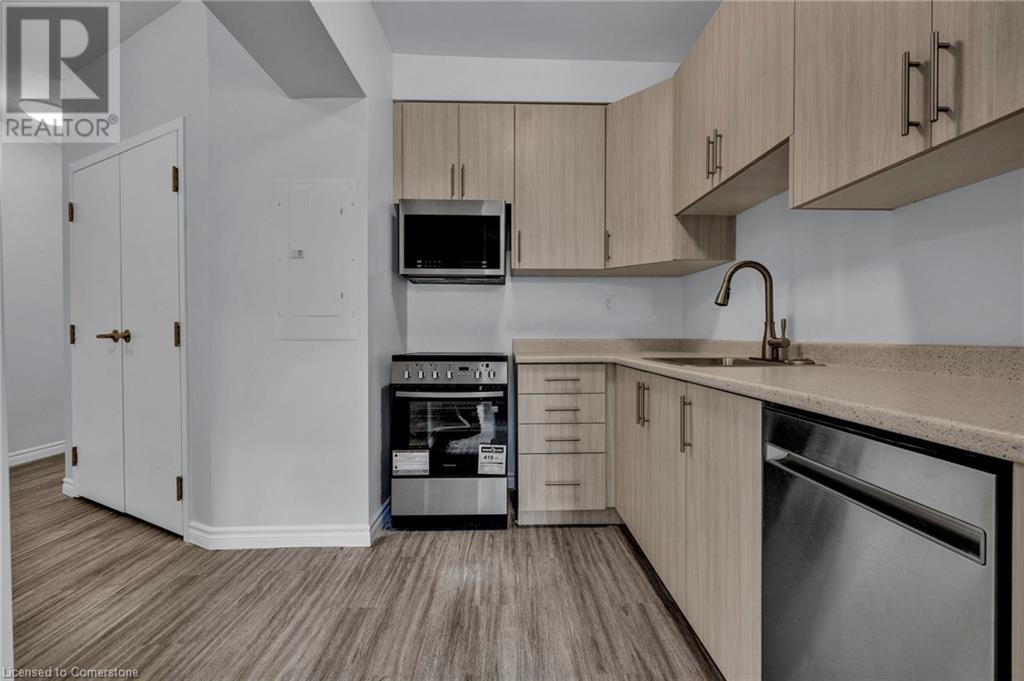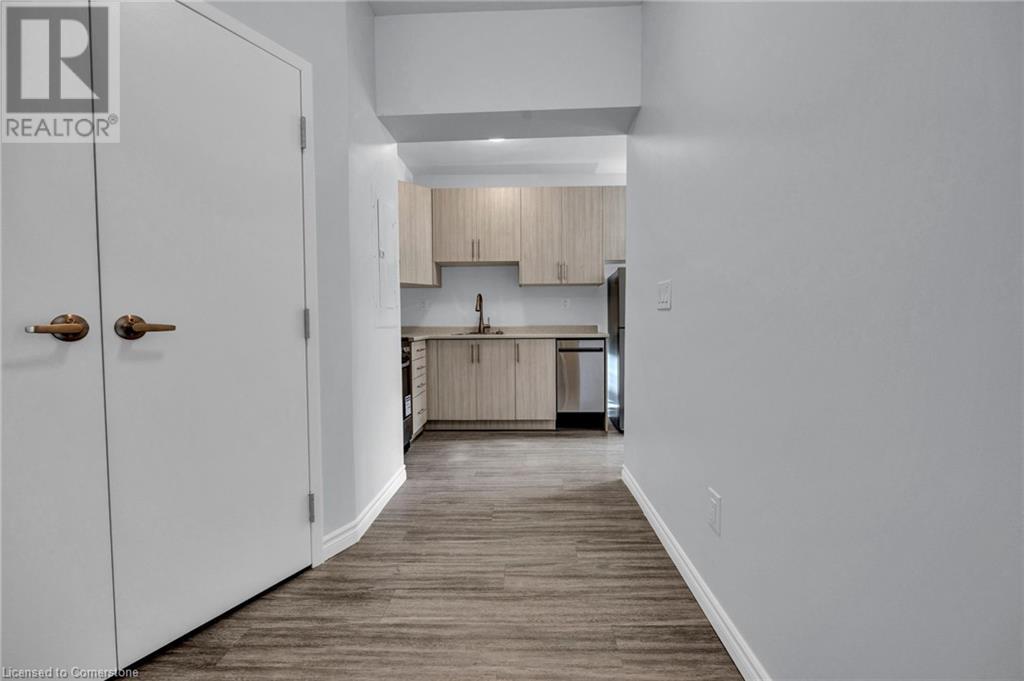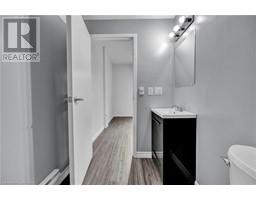1 Bedroom
1 Bathroom
523 sqft
Wall Unit
Heat Pump
$1,750 Monthly
Water
Welcome to 201-13 Water St., in the heart of Cambridge. This 1-bedroom, 1-bathroom newly build 523 sqft unit offers a spacious layout, with tall cabinets and an open-concept kitchen/living room, making it an ideal home for those seeking comfort and convenience. This residence features a generously sized bedroom boasting ample closet space, complemented by a 4-piece bathroom. This unit also has plenty of natural light from the windows in the living area and bedroom. Embrace year-round comfort with a dual-zone heat pump controlling both heat and A/C. The unit comes complete with a suite of top-tier appliances—fridge, stove, microwave, dishwasher and your own hot water heater. Ideal location only walking distance to great restaurants, shopping, Grand River trails, U of W architecture school, farmers market, public transit, Hamilton Family theatre, and the library. Elevate your lifestyle in this meticulously crafted unit, where every detail has been designed for comfort, style, and convenience. (id:46441)
Property Details
|
MLS® Number
|
40693597 |
|
Property Type
|
Single Family |
|
Amenities Near By
|
Public Transit |
Building
|
Bathroom Total
|
1 |
|
Bedrooms Above Ground
|
1 |
|
Bedrooms Total
|
1 |
|
Basement Type
|
None |
|
Construction Material
|
Concrete Block, Concrete Walls |
|
Construction Style Attachment
|
Attached |
|
Cooling Type
|
Wall Unit |
|
Exterior Finish
|
Concrete |
|
Heating Fuel
|
Electric |
|
Heating Type
|
Heat Pump |
|
Stories Total
|
1 |
|
Size Interior
|
523 Sqft |
|
Type
|
Apartment |
|
Utility Water
|
Municipal Water |
Parking
Land
|
Access Type
|
Road Access |
|
Acreage
|
No |
|
Land Amenities
|
Public Transit |
|
Sewer
|
Municipal Sewage System |
|
Size Depth
|
112 Ft |
|
Size Frontage
|
40 Ft |
|
Size Total Text
|
Unknown |
|
Zoning Description
|
Fc1rm1 |
Rooms
| Level |
Type |
Length |
Width |
Dimensions |
|
Main Level |
4pc Bathroom |
|
|
Measurements not available |
|
Main Level |
Dinette |
|
|
4'8'' x 7'2'' |
|
Main Level |
Living Room |
|
|
11'2'' x 10'6'' |
|
Main Level |
Kitchen |
|
|
10'4'' x 6'2'' |
|
Main Level |
Bedroom |
|
|
9'2'' x 12'2'' |
https://www.realtor.ca/real-estate/27845248/13-water-street-unit-201-cambridge

































