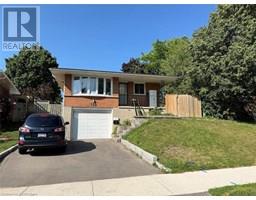1 Bedroom
1 Bathroom
768 sqft
Central Air Conditioning
Forced Air
$1,895 Monthly
Insurance, Water
Great location in Laurentian Hills! Close to all amenities including Sunrise Center, Alpine Mall, Forest Glenn Plaza, Public transit, and close access to highways perfect for commuters. Walking distance to schools and McLennan park. 1 Bedroom 1 Bathroom 6 Brand New Appliances (Fridge, Stove, Over-the-Range Microwave, Dishwasher, Washer and Dryer) In-Suite Laundry Good Amount of Kitchen Storage Separate Entrance Carpet Free Huge Shared Fenced Yard 1 Car Parking Included A/C Water Softener ** plus Hydro (with $200 a month cap on gas and water usage) ** ** Available Sep 1st, 2025!! ** See sales brochure for all showing instructions and questions. (id:46441)
Property Details
|
MLS® Number
|
40751556 |
|
Property Type
|
Single Family |
|
Amenities Near By
|
Park, Public Transit, Schools, Shopping |
|
Community Features
|
Quiet Area, Community Centre |
|
Equipment Type
|
Water Heater |
|
Parking Space Total
|
1 |
|
Rental Equipment Type
|
Water Heater |
Building
|
Bathroom Total
|
1 |
|
Bedrooms Below Ground
|
1 |
|
Bedrooms Total
|
1 |
|
Appliances
|
Refrigerator, Stove, Washer, Hood Fan |
|
Basement Type
|
None |
|
Construction Style Attachment
|
Detached |
|
Cooling Type
|
Central Air Conditioning |
|
Exterior Finish
|
Brick |
|
Foundation Type
|
Poured Concrete |
|
Heating Fuel
|
Natural Gas |
|
Heating Type
|
Forced Air |
|
Stories Total
|
1 |
|
Size Interior
|
768 Sqft |
|
Type
|
House |
|
Utility Water
|
Municipal Water |
Land
|
Access Type
|
Highway Access |
|
Acreage
|
No |
|
Fence Type
|
Fence |
|
Land Amenities
|
Park, Public Transit, Schools, Shopping |
|
Sewer
|
Municipal Sewage System |
|
Size Frontage
|
44 Ft |
|
Size Total Text
|
Under 1/2 Acre |
|
Zoning Description
|
R-3 |
Rooms
| Level |
Type |
Length |
Width |
Dimensions |
|
Basement |
Bedroom |
|
|
10'10'' x 13'9'' |
|
Basement |
Kitchen |
|
|
10'6'' x 22'9'' |
|
Basement |
3pc Bathroom |
|
|
Measurements not available |
https://www.realtor.ca/real-estate/28644821/132-briar-knoll-drive-unit-2-kitchener









