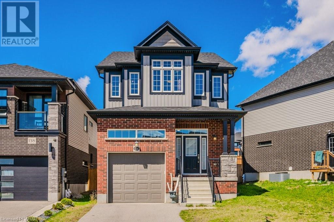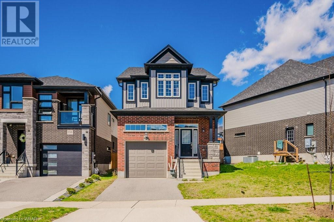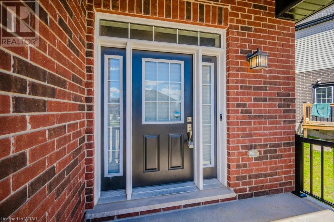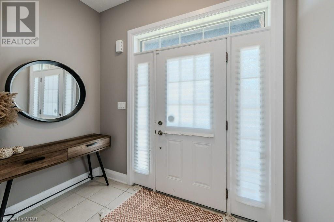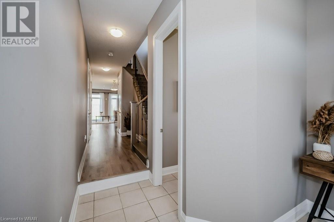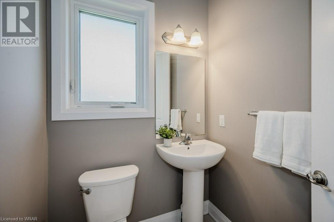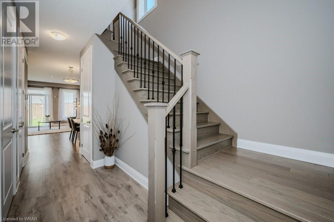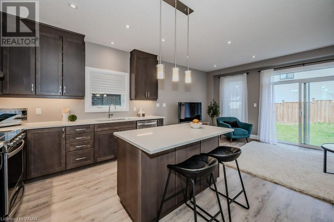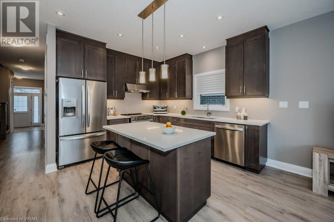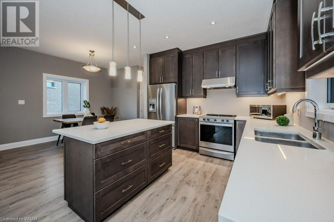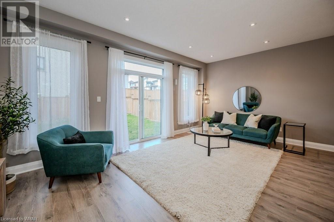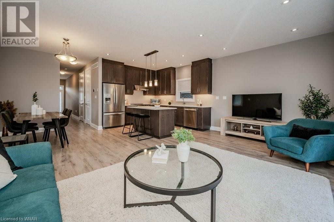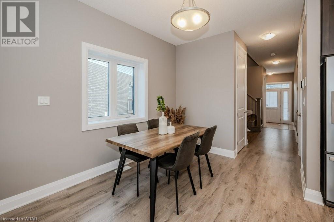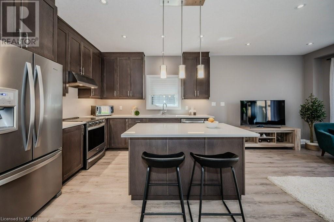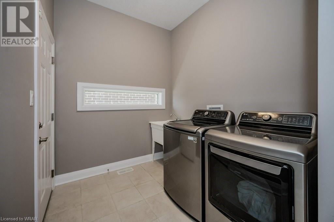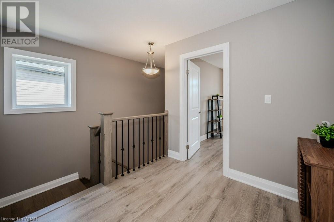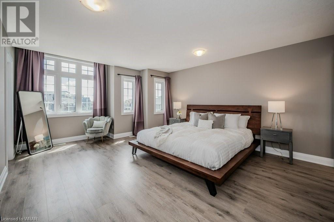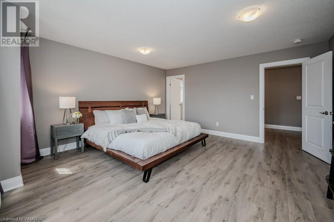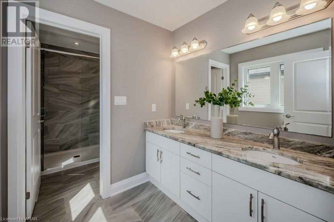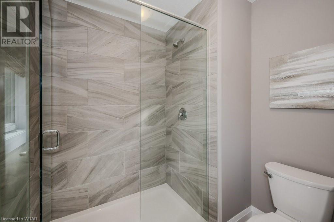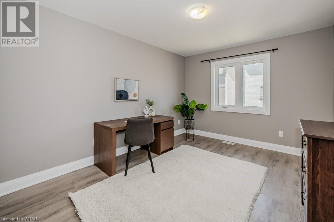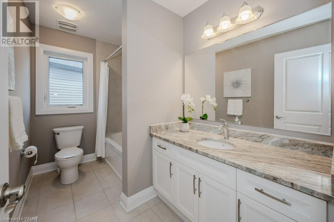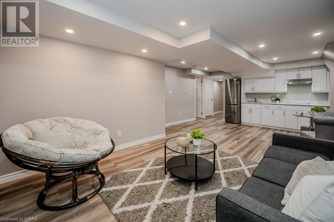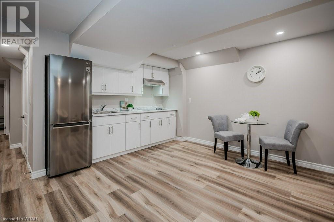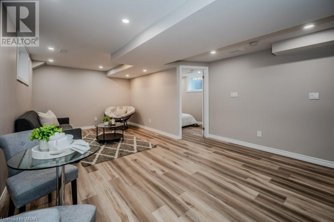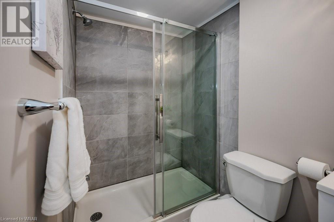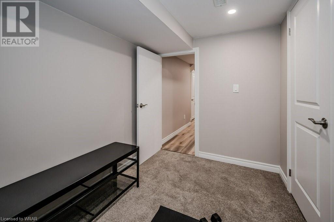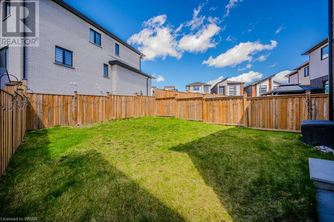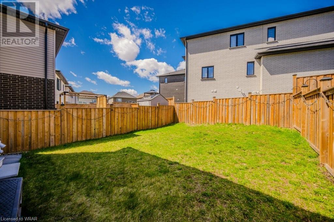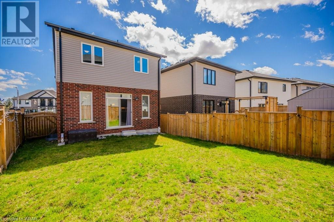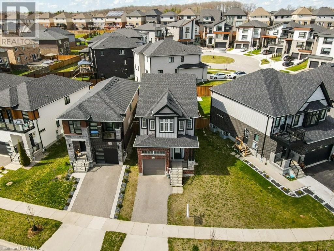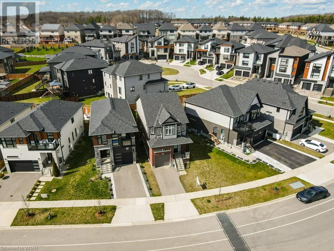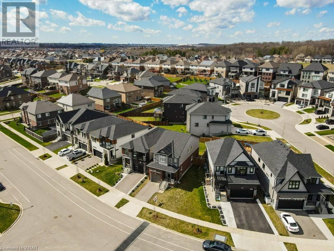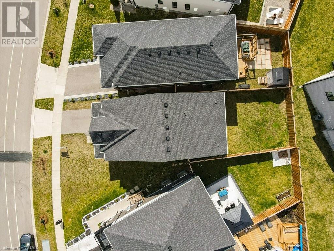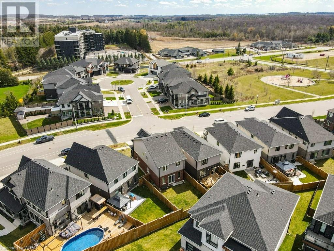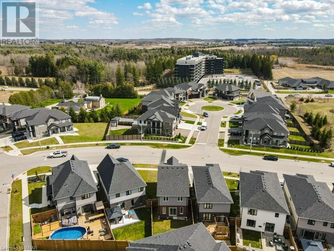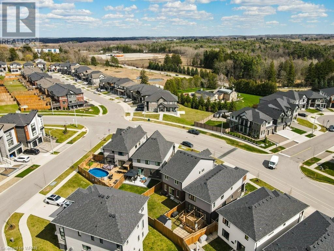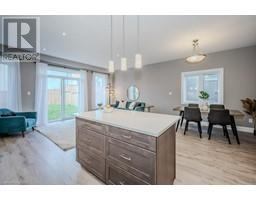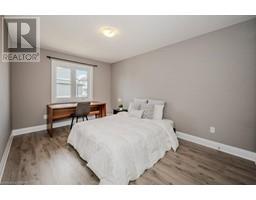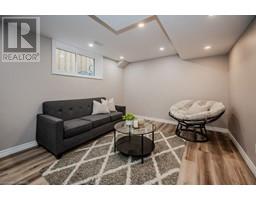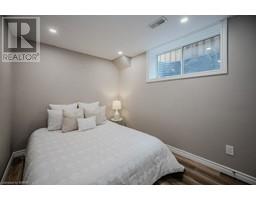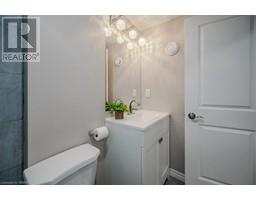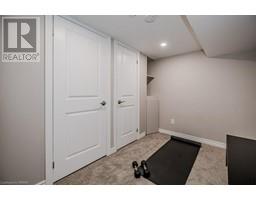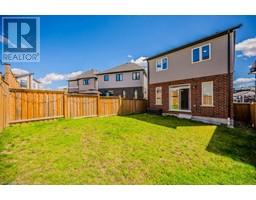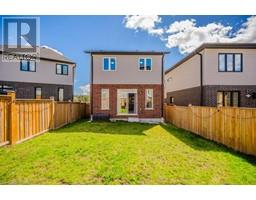4 Bedroom
4 Bathroom
2712.9500
2 Level
Central Air Conditioning
Forced Air
$950,000
WELCOME TO YOUR NEW HOME! Located in convenient Doon South, close to Conestoga College and HWY401 this property has much to offer. Parking for 3 cars with a beautiful front entrance you'll appreciate the large foyer with tile floor and a 2 piece powder room. Heading into the great room you'll be impressed with the 9 ft ceilings, quality flooring, and many windows! The bright main floor and open concept is perfect for entertaining. Some of the many upgrades you'll find here include the quartz counters, undercabinet lighting, pot lights, and large island with breakfast bar. Main floor laundry completes the main floor. Upstairs are 3 spacious bedrooms, 2 with walk-in closets. The primary bedroom offers a luxury ensuite with 2 sinks an a seperate shower/toilet room making an efficient start to the day. The huge primary walk-in closet has plenty of room. Downstairs is your finished basement with inlaw suite potential. Offering a 4th bedroom, 3rd full bathroom, rec room area and wet bar area with appliances, and upgraded cabinetry with soft-close doors. This property would not be difficult to turn into a legal duplex. The property was built with the potential of a secondary entrance to the basement stairs in mind. Outside the privacy of the yard is enhanced with the fully fenced backyard. Still yet this property offers a 200amp electric panel for your future electric car needs. All of this in a neighbourhood that offers parks, the trails of Topper Woods and Doon South Natural Areas, and access to many amenities including groceries, Costco and the 401, making commuting to Toronto or London easy. BOOK YOUR SHOWING TODAY! (id:46441)
Property Details
|
MLS® Number
|
40556539 |
|
Property Type
|
Single Family |
|
Amenities Near By
|
Park, Playground, Public Transit, Schools, Shopping |
|
Equipment Type
|
Rental Water Softener |
|
Features
|
Paved Driveway |
|
Parking Space Total
|
2 |
|
Rental Equipment Type
|
Rental Water Softener |
Building
|
Bathroom Total
|
4 |
|
Bedrooms Above Ground
|
3 |
|
Bedrooms Below Ground
|
1 |
|
Bedrooms Total
|
4 |
|
Appliances
|
Dishwasher, Dryer, Microwave, Refrigerator, Stove, Washer, Garage Door Opener |
|
Architectural Style
|
2 Level |
|
Basement Development
|
Finished |
|
Basement Type
|
Full (finished) |
|
Constructed Date
|
2019 |
|
Construction Style Attachment
|
Detached |
|
Cooling Type
|
Central Air Conditioning |
|
Exterior Finish
|
Brick, Stone, Vinyl Siding |
|
Foundation Type
|
Poured Concrete |
|
Half Bath Total
|
1 |
|
Heating Fuel
|
Natural Gas |
|
Heating Type
|
Forced Air |
|
Stories Total
|
2 |
|
Size Interior
|
2712.9500 |
|
Type
|
House |
|
Utility Water
|
Municipal Water |
Parking
Land
|
Access Type
|
Highway Access |
|
Acreage
|
No |
|
Fence Type
|
Fence |
|
Land Amenities
|
Park, Playground, Public Transit, Schools, Shopping |
|
Sewer
|
Municipal Sewage System |
|
Size Depth
|
113 Ft |
|
Size Frontage
|
41 Ft |
|
Size Total Text
|
Under 1/2 Acre |
|
Zoning Description
|
Res-4,(290), (305) |
Rooms
| Level |
Type |
Length |
Width |
Dimensions |
|
Second Level |
4pc Bathroom |
|
|
Measurements not available |
|
Second Level |
Bedroom |
|
|
10'4'' x 12'11'' |
|
Second Level |
Bedroom |
|
|
10'2'' x 16'5'' |
|
Second Level |
Full Bathroom |
|
|
Measurements not available |
|
Second Level |
Primary Bedroom |
|
|
15'1'' x 18'0'' |
|
Basement |
Utility Room |
|
|
10'4'' x 5'6'' |
|
Basement |
Den |
|
|
8'4'' x 9'6'' |
|
Basement |
Kitchen |
|
|
10'8'' x 4'3'' |
|
Basement |
Recreation Room |
|
|
13'11'' x 19'0'' |
|
Basement |
3pc Bathroom |
|
|
Measurements not available |
|
Basement |
Bedroom |
|
|
8'1'' x 11'2'' |
|
Main Level |
Living Room |
|
|
19'8'' x 11'9'' |
|
Main Level |
Eat In Kitchen |
|
|
10'9'' x 10'3'' |
|
Main Level |
Dinette |
|
|
8'11'' x 10'6'' |
|
Main Level |
Laundry Room |
|
|
10'6'' x 7'1'' |
|
Main Level |
2pc Bathroom |
|
|
Measurements not available |
|
Main Level |
Foyer |
|
|
9'2'' x 10'5'' |
https://www.realtor.ca/real-estate/26763243/134-blair-creek-drive-kitchener

