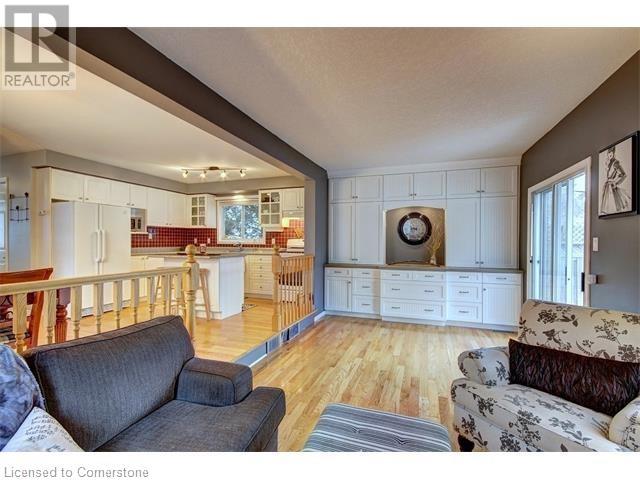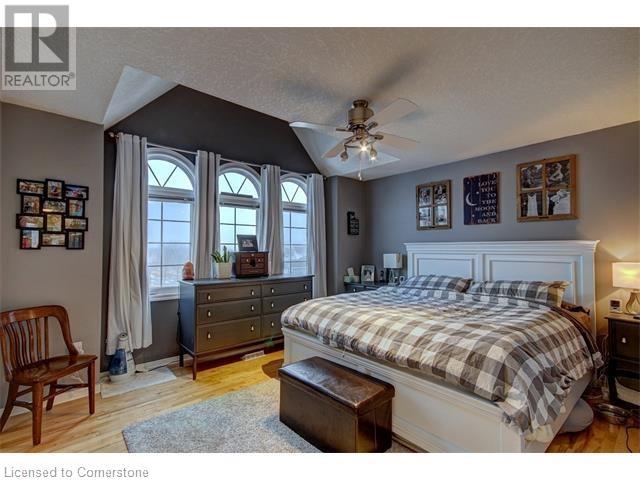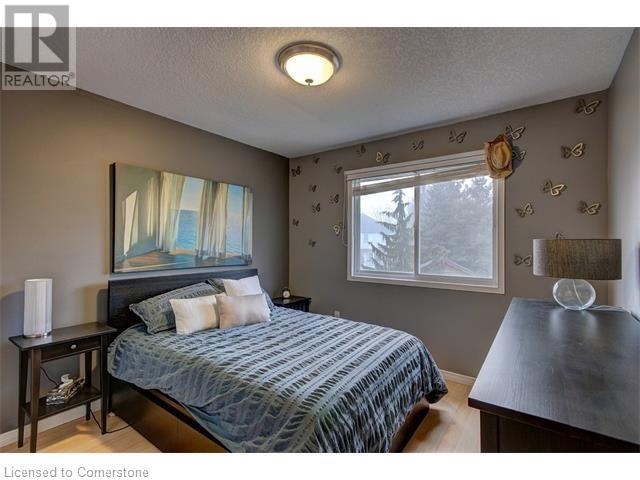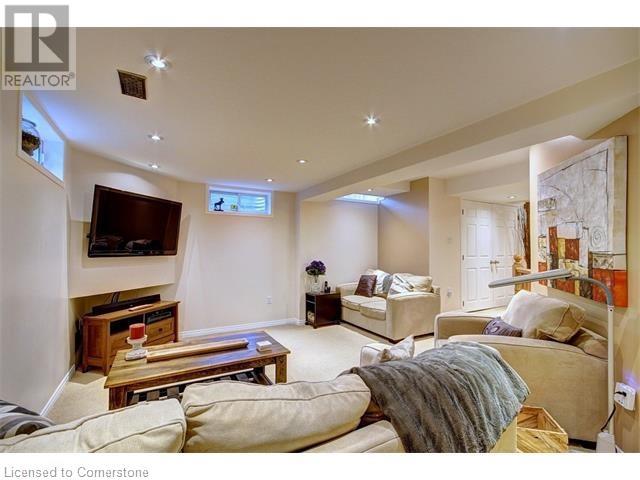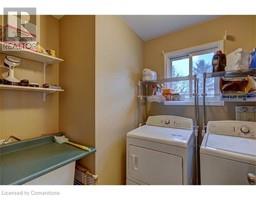134 Cavelletti Court Waterloo, Ontario N2K 3X3
3 Bedroom
3 Bathroom
1369 sqft
2 Level
Fireplace
Central Air Conditioning
Forced Air
$3,150 Monthly
Insurance
This 1,369 SF home is located in a quiet and mature community, offering the perfect blend of comfort and convenience. Featuring 3 generously sized bedrooms on upper level with large windows, an open-concept layout, a finished basement, and a big rear yard, this home is ideal for families or professionals. Enjoy being close to schools, Kiwanis Park, and the Grand River, with easy access to the highway, shopping malls, plazas, Sportsplex, gyms, and training centres. With its prime location and thoughtful design, this home is ready to welcome you. Contact us today to schedule a viewing! (id:46441)
Property Details
| MLS® Number | 40678306 |
| Property Type | Single Family |
| Equipment Type | Water Heater |
| Features | Cul-de-sac, Paved Driveway, Sump Pump, Automatic Garage Door Opener |
| Parking Space Total | 3 |
| Rental Equipment Type | Water Heater |
Building
| Bathroom Total | 3 |
| Bedrooms Above Ground | 3 |
| Bedrooms Total | 3 |
| Appliances | Dishwasher, Dryer, Refrigerator, Stove, Water Softener, Water Purifier, Washer |
| Architectural Style | 2 Level |
| Basement Development | Finished |
| Basement Type | Full (finished) |
| Constructed Date | 1996 |
| Construction Style Attachment | Detached |
| Cooling Type | Central Air Conditioning |
| Exterior Finish | Brick, Vinyl Siding |
| Fireplace Present | Yes |
| Fireplace Total | 1 |
| Foundation Type | Poured Concrete |
| Half Bath Total | 1 |
| Heating Fuel | Natural Gas |
| Heating Type | Forced Air |
| Stories Total | 2 |
| Size Interior | 1369 Sqft |
| Type | House |
| Utility Water | Municipal Water |
Parking
| Attached Garage |
Land
| Acreage | No |
| Sewer | Municipal Sewage System |
| Size Depth | 122 Ft |
| Size Frontage | 21 Ft |
| Size Total Text | Under 1/2 Acre |
| Zoning Description | R5 |
Rooms
| Level | Type | Length | Width | Dimensions |
|---|---|---|---|---|
| Second Level | Laundry Room | Measurements not available | ||
| Second Level | Bedroom | 10'3'' x 10'4'' | ||
| Second Level | Bedroom | 10'3'' x 10'0'' | ||
| Second Level | Primary Bedroom | 12'3'' x 14'5'' | ||
| Second Level | 4pc Bathroom | Measurements not available | ||
| Basement | Bonus Room | Measurements not available | ||
| Basement | Recreation Room | 19'4'' x 14'11'' | ||
| Basement | 3pc Bathroom | Measurements not available | ||
| Main Level | 2pc Bathroom | Measurements not available | ||
| Main Level | Dining Room | 8'7'' x 8'4'' | ||
| Main Level | Living Room | 10'0'' x 11'8'' | ||
| Main Level | Kitchen | 9'8'' x 12'3'' |
https://www.realtor.ca/real-estate/27660017/134-cavelletti-court-waterloo
Interested?
Contact us for more information





