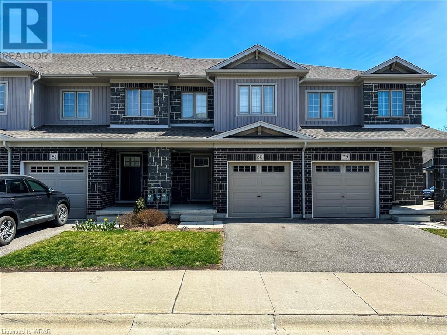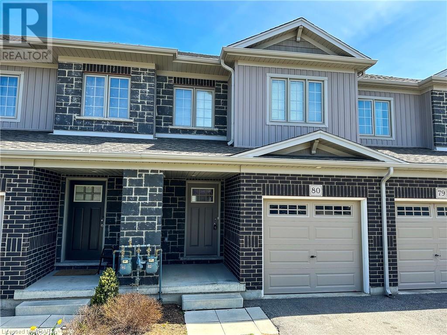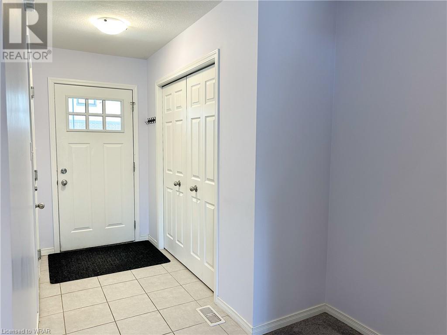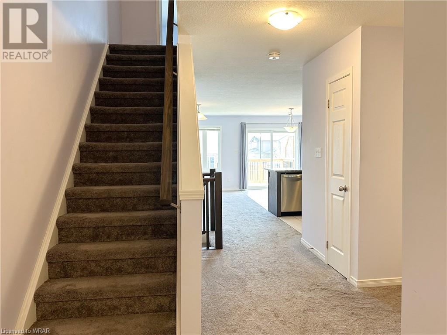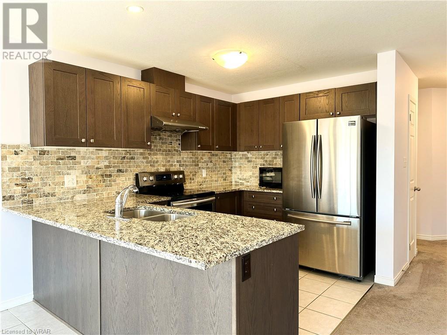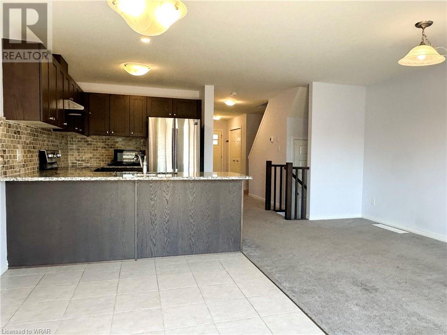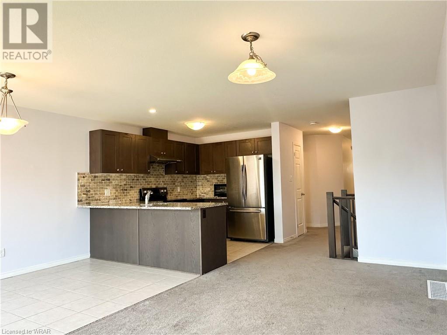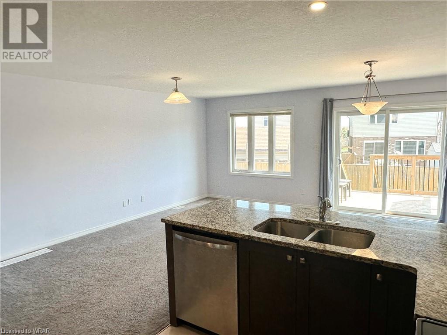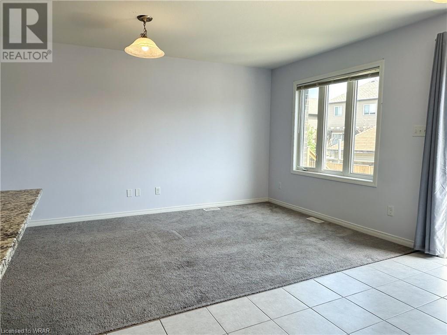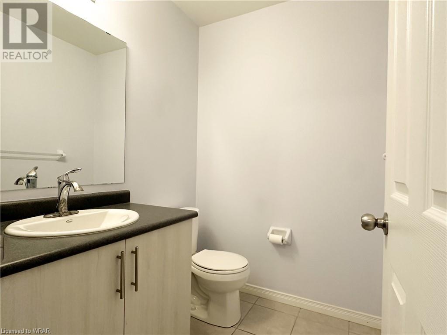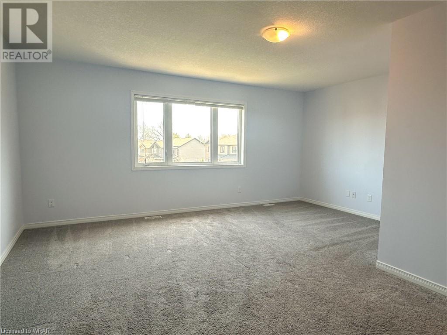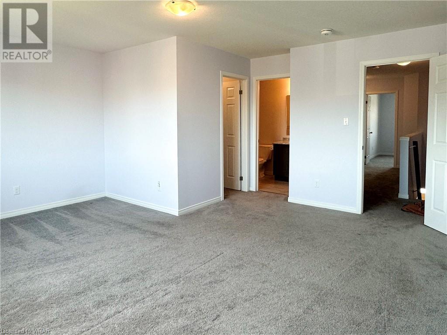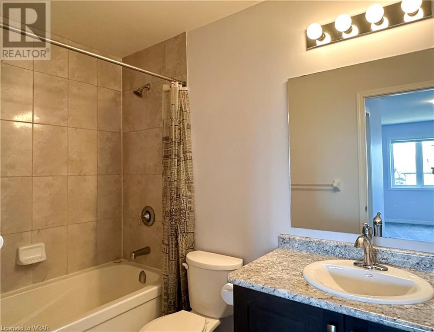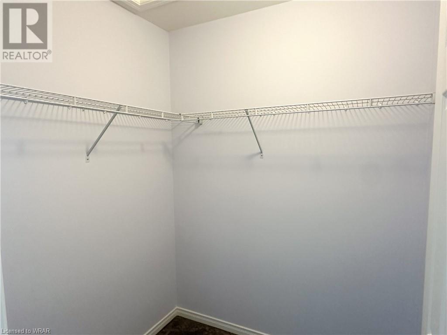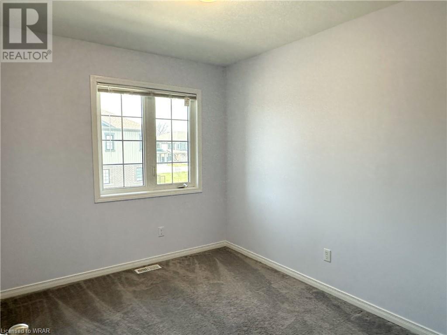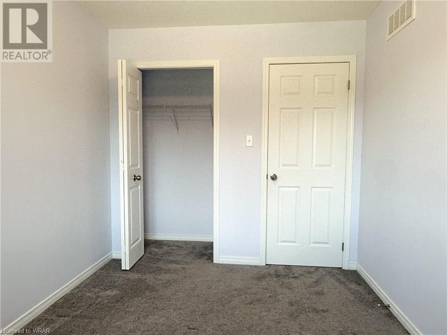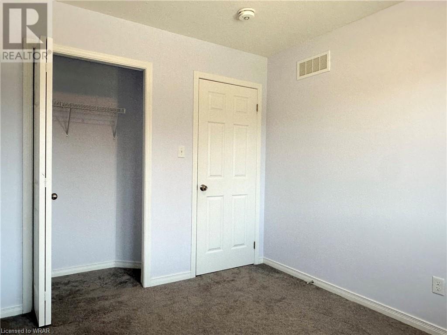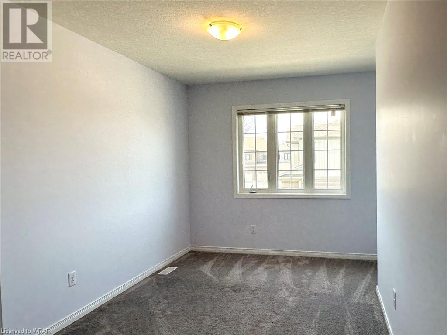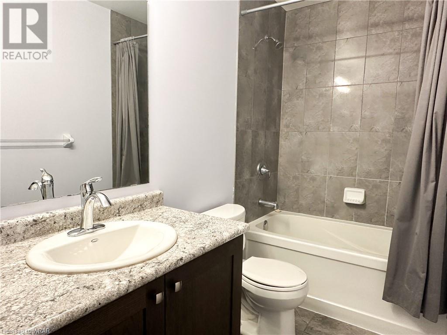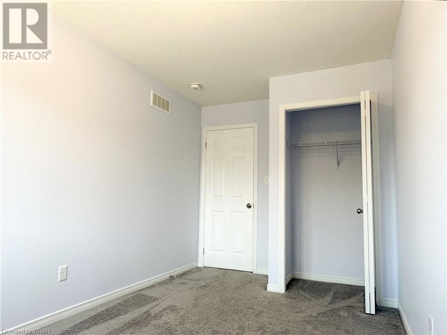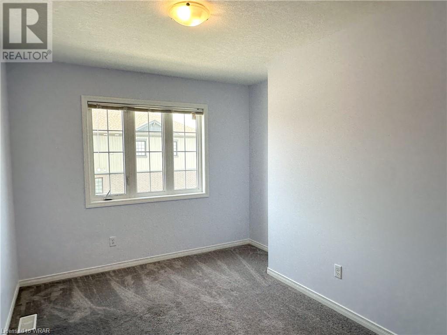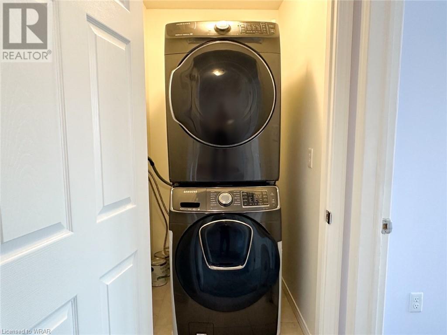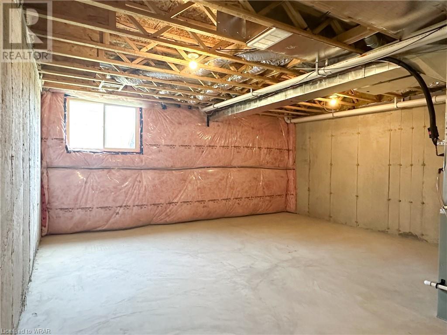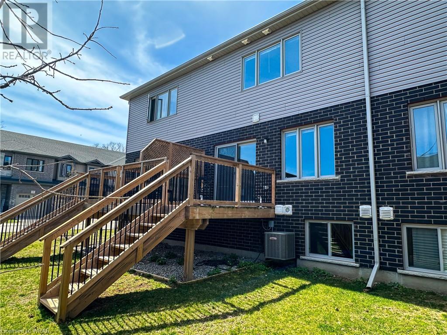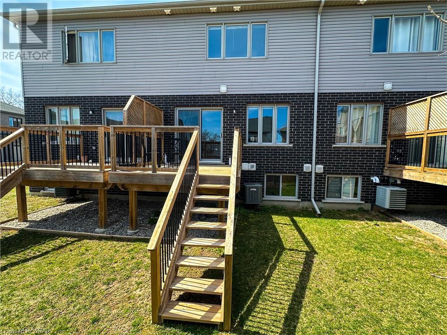135 Hardcastle Drive Unit# 80 Cambridge, Ontario N1S 0A6
$699,000Maintenance,
$152 Monthly
Maintenance,
$152 MonthlyWelcome to 135 Hardcastle Drive, Unit 80! This gorgeous home is sure to impress. As you enter the Main Foyer, you'll be greeted by an Open-Concept layout and lots of Natural Light from the Large Windows. The Kitchen features Granite Countertops, a Tile Backsplash and plenty of Cabinet Space. The Living Room is spacious and has a Walkout to the Backyard. Main floor also features a 2-Piece Bathroom and large closet. Upstairs, You'll find 3 large Bedrooms and 3-Piece Bathrooms. The Primary Bedroom is oversized and has a Walk-in Closet and its own 3-Piece Ensuite Bathroom. Upstairs Laundry, so no more trips to the Basement! The Basement is unfinished and is ready for your own touch with a 3-Piece Rough-in and a Large Window. Backyard has a Large deck with privacy wall. This Home will not last long, book your private showing today!!! (id:46441)
Property Details
| MLS® Number | 40575385 |
| Property Type | Single Family |
| Amenities Near By | Hospital, Park, Place Of Worship, Playground, Schools, Shopping |
| Community Features | Quiet Area, School Bus |
| Features | Balcony, Industrial Mall/subdivision, Sump Pump |
| Parking Space Total | 2 |
Building
| Bathroom Total | 3 |
| Bedrooms Above Ground | 3 |
| Bedrooms Total | 3 |
| Age | Under Construction |
| Appliances | Dishwasher, Dryer, Refrigerator, Stove, Water Meter, Washer, Hood Fan, Window Coverings |
| Architectural Style | 2 Level |
| Basement Development | Unfinished |
| Basement Type | Full (unfinished) |
| Construction Style Attachment | Attached |
| Cooling Type | Central Air Conditioning |
| Exterior Finish | Aluminum Siding, Vinyl Siding |
| Foundation Type | Poured Concrete |
| Half Bath Total | 1 |
| Heating Type | Forced Air |
| Stories Total | 2 |
| Size Interior | 1503 |
| Type | Row / Townhouse |
| Utility Water | Municipal Water |
Parking
| Attached Garage | |
| Visitor Parking |
Land
| Acreage | No |
| Land Amenities | Hospital, Park, Place Of Worship, Playground, Schools, Shopping |
| Sewer | Municipal Sewage System |
| Size Frontage | 18 Ft |
| Size Total Text | Under 1/2 Acre |
| Zoning Description | R5 |
Rooms
| Level | Type | Length | Width | Dimensions |
|---|---|---|---|---|
| Second Level | Laundry Room | 4'0'' x 4'0'' | ||
| Second Level | 3pc Bathroom | Measurements not available | ||
| Second Level | 3pc Bathroom | Measurements not available | ||
| Second Level | Bedroom | 11'5'' x 8'5'' | ||
| Second Level | Bedroom | 10'5'' x 8'5'' | ||
| Second Level | Primary Bedroom | 17'1'' x 15'1'' | ||
| Main Level | 2pc Bathroom | Measurements not available | ||
| Main Level | Dining Room | 12'1'' x 7'9'' | ||
| Main Level | Kitchen | 12'1'' x 7'9'' | ||
| Main Level | Great Room | 12'1'' x 7'9'' |
https://www.realtor.ca/real-estate/26782399/135-hardcastle-drive-unit-80-cambridge
Interested?
Contact us for more information

