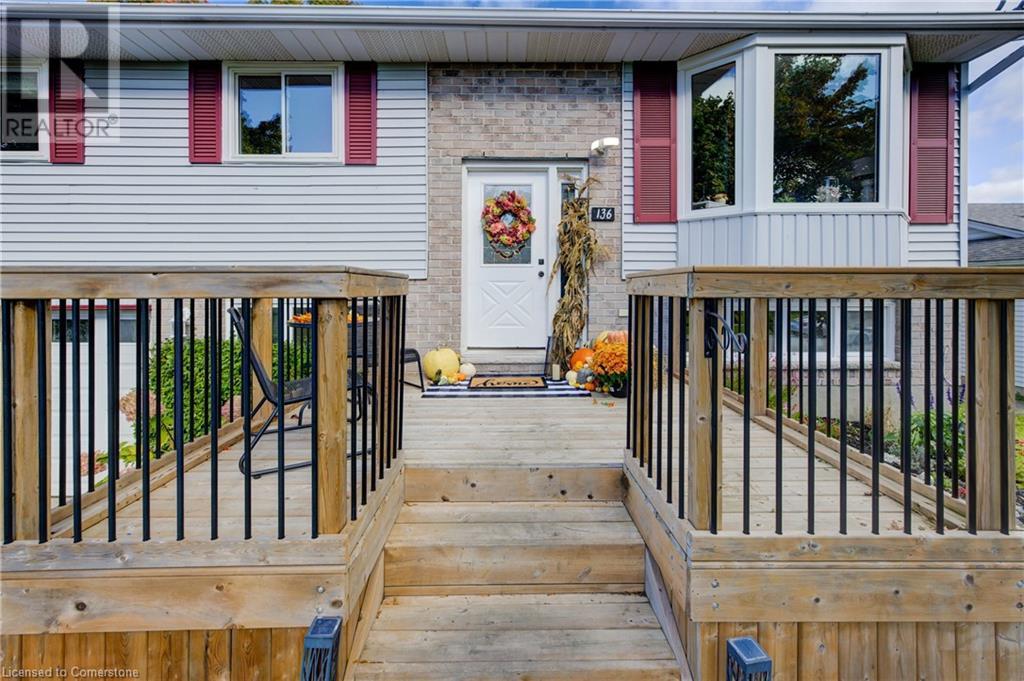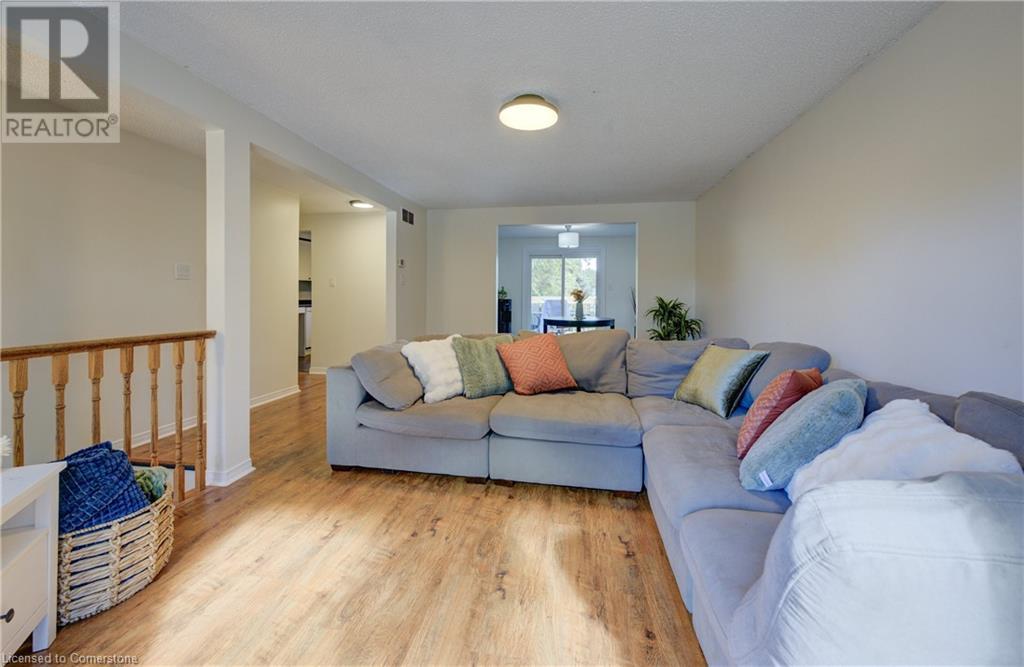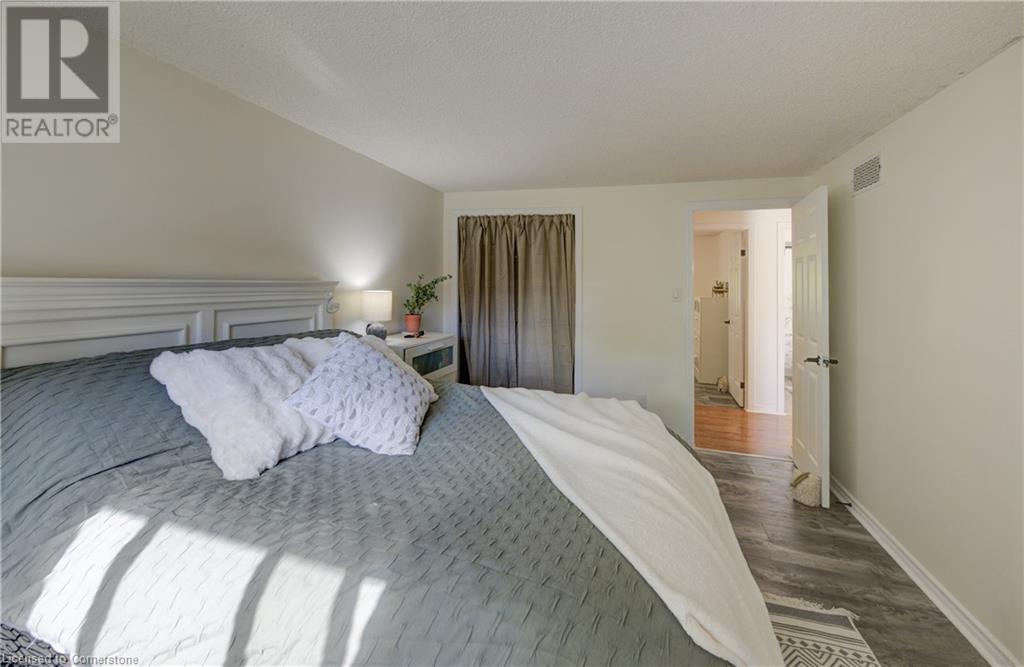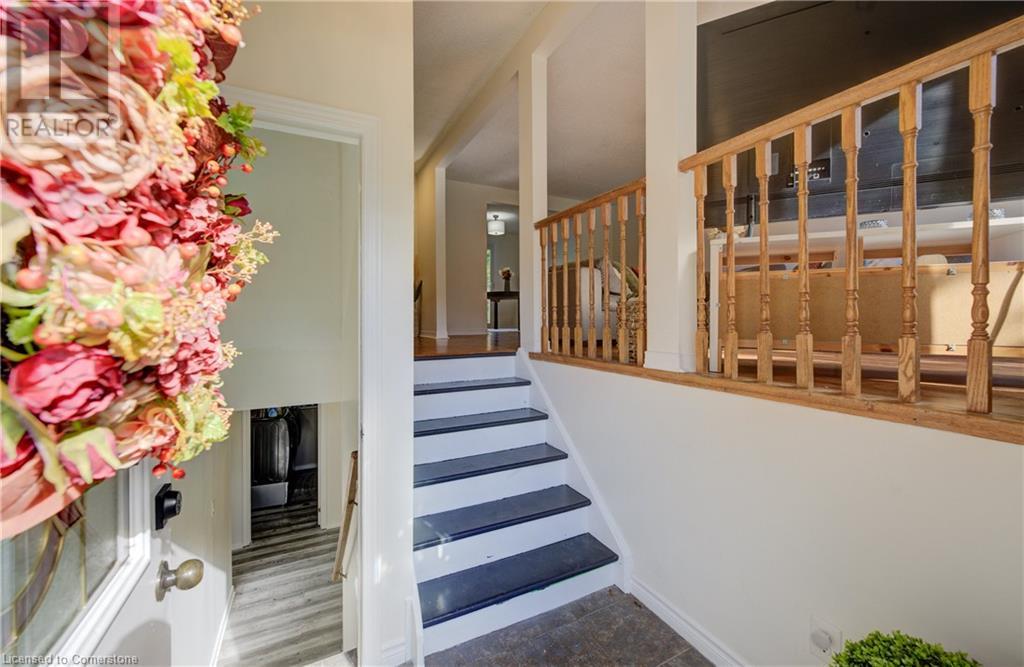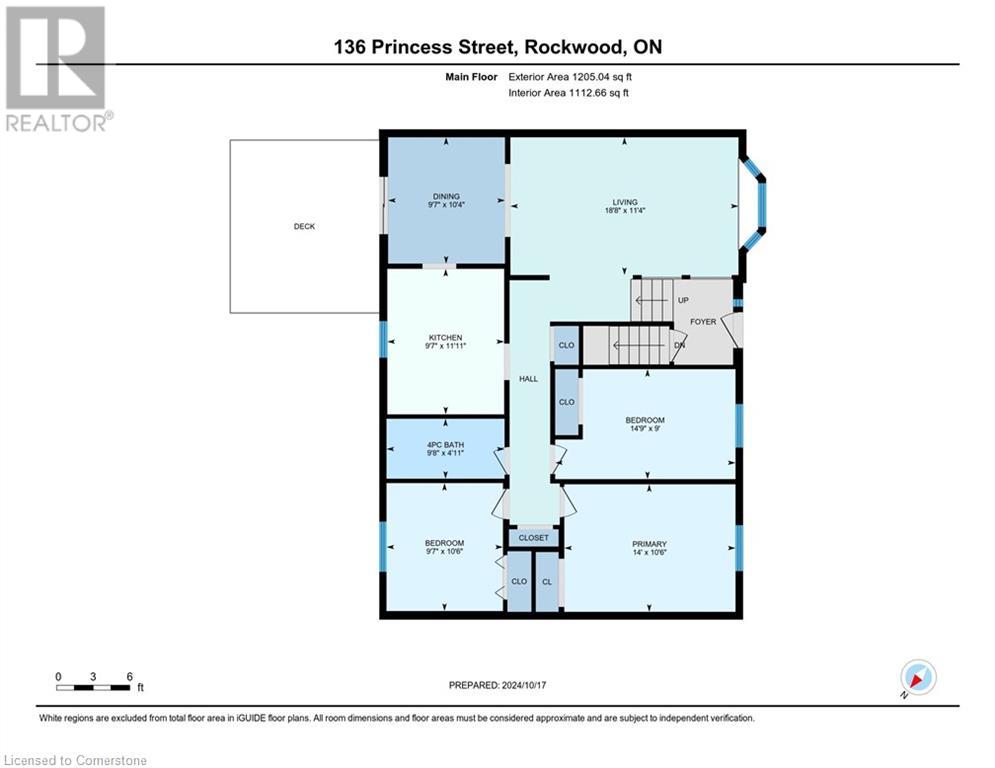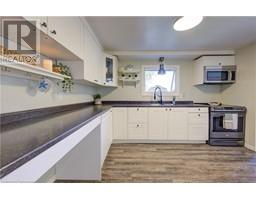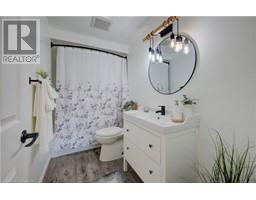5 Bedroom
2 Bathroom
1845 sqft
Bungalow
Above Ground Pool
Central Air Conditioning
$850,000
Nestled in the heart of Rockwood, this well-maintained bungalow is an ideal blend of comfort and potential. Featuring 3 generously sized bedrooms and 1 bathroom on the main floor, along with 2 additional bedrooms and a second bath in the fully finished basement, this home is perfect for growing families or anyone who loves extra space. The traditional layout offers a cozy separation of spaces, with a distinct living room, kitchen, and dining area—each designed to make daily life both functional and enjoyable. The basement provides a versatile area, currently used as bedrooms but easily adaptable into an additional living space, home office, or even a personal gym. Step outside into a fully fenced, large backyard, surrounded by mature trees for extra privacy—a true outdoor retreat for summer gatherings, gardening, or quiet evenings under the stars. With an attached single-car garage, this bungalow is ready to welcome its new owners. Whether you're looking to move right in or add personal touches, this home is brimming with possibilities. (id:46441)
Open House
This property has open houses!
Starts at:
2:00 pm
Ends at:
4:00 pm
Property Details
|
MLS® Number
|
40663691 |
|
Property Type
|
Single Family |
|
Amenities Near By
|
Park, Place Of Worship, Playground, Schools |
|
Communication Type
|
Fiber |
|
Community Features
|
Community Centre |
|
Equipment Type
|
Rental Water Softener |
|
Features
|
Conservation/green Belt, Paved Driveway, Skylight, Sump Pump |
|
Parking Space Total
|
5 |
|
Pool Type
|
Above Ground Pool |
|
Rental Equipment Type
|
Rental Water Softener |
|
Structure
|
Playground, Shed, Porch |
Building
|
Bathroom Total
|
2 |
|
Bedrooms Above Ground
|
3 |
|
Bedrooms Below Ground
|
2 |
|
Bedrooms Total
|
5 |
|
Appliances
|
Central Vacuum - Roughed In, Dishwasher, Dryer, Refrigerator, Satellite Dish, Stove, Water Meter, Water Softener, Washer, Microwave Built-in |
|
Architectural Style
|
Bungalow |
|
Basement Development
|
Finished |
|
Basement Type
|
Full (finished) |
|
Constructed Date
|
1988 |
|
Construction Style Attachment
|
Detached |
|
Cooling Type
|
Central Air Conditioning |
|
Exterior Finish
|
Brick, Vinyl Siding |
|
Fire Protection
|
Smoke Detectors |
|
Foundation Type
|
Poured Concrete |
|
Heating Fuel
|
Natural Gas |
|
Stories Total
|
1 |
|
Size Interior
|
1845 Sqft |
|
Type
|
House |
|
Utility Water
|
Municipal Water |
Parking
Land
|
Access Type
|
Water Access |
|
Acreage
|
No |
|
Fence Type
|
Fence |
|
Land Amenities
|
Park, Place Of Worship, Playground, Schools |
|
Sewer
|
Municipal Sewage System |
|
Size Frontage
|
66 Ft |
|
Size Total Text
|
Under 1/2 Acre |
|
Zoning Description
|
Z2 |
Rooms
| Level |
Type |
Length |
Width |
Dimensions |
|
Basement |
Laundry Room |
|
|
7'6'' x 7'11'' |
|
Basement |
Other |
|
|
27'10'' x 11'5'' |
|
Basement |
Bedroom |
|
|
15'1'' x 7'5'' |
|
Basement |
Bedroom |
|
|
23'11'' x 10'2'' |
|
Basement |
3pc Bathroom |
|
|
7'6'' x 6'6'' |
|
Main Level |
Primary Bedroom |
|
|
14'0'' x 10'6'' |
|
Main Level |
Living Room |
|
|
18'8'' x 11'4'' |
|
Main Level |
Kitchen |
|
|
9'7'' x 11'11'' |
|
Main Level |
Dining Room |
|
|
9'7'' x 10'4'' |
|
Main Level |
Bedroom |
|
|
9'7'' x 10'6'' |
|
Main Level |
Bedroom |
|
|
14'9'' x 9'0'' |
|
Main Level |
4pc Bathroom |
|
|
9'8'' x 4'11'' |
Utilities
|
Cable
|
Available |
|
Natural Gas
|
Available |
|
Telephone
|
Available |
https://www.realtor.ca/real-estate/27567352/136-princess-street-rockwood



