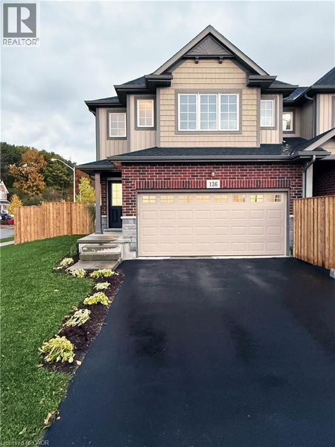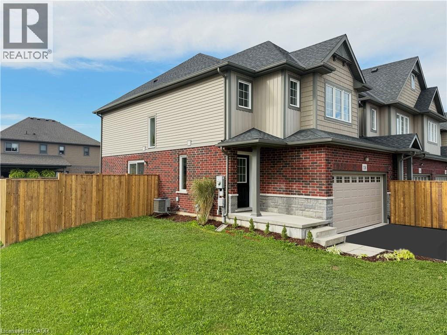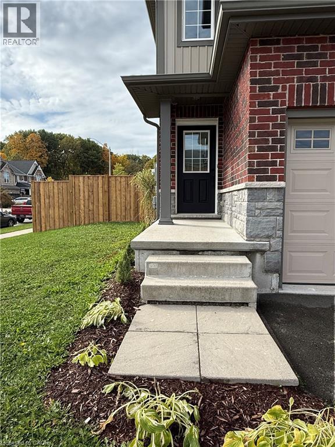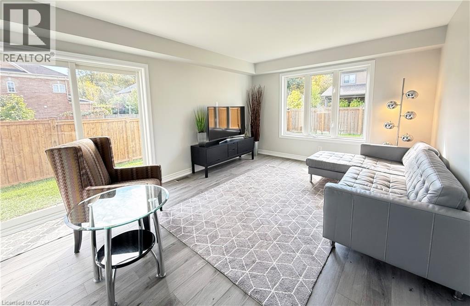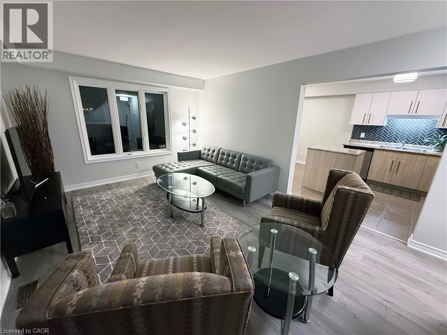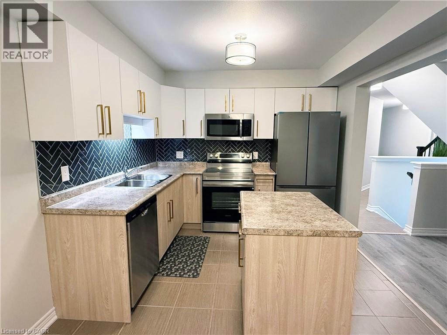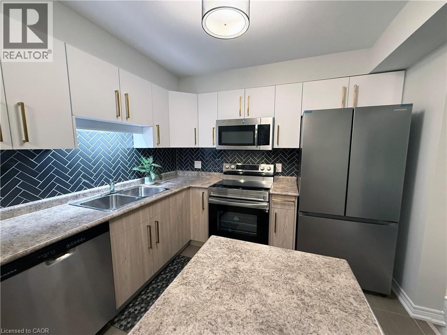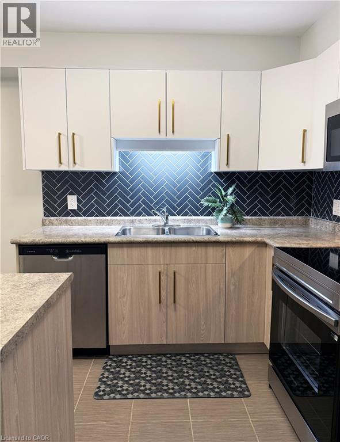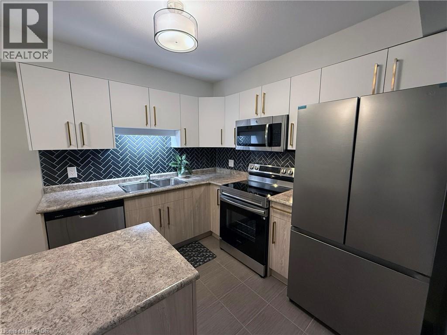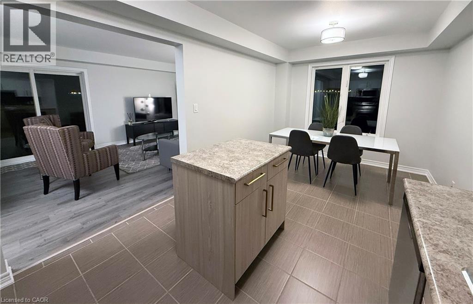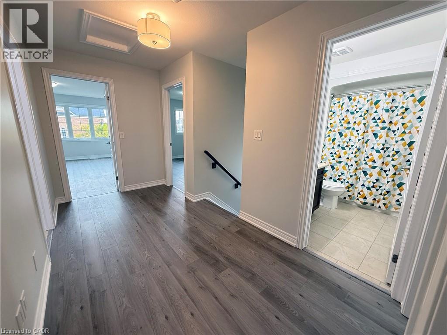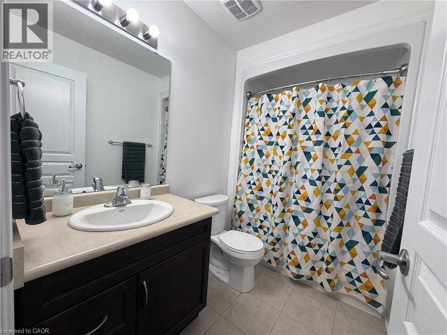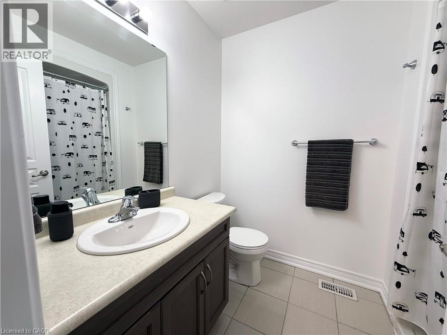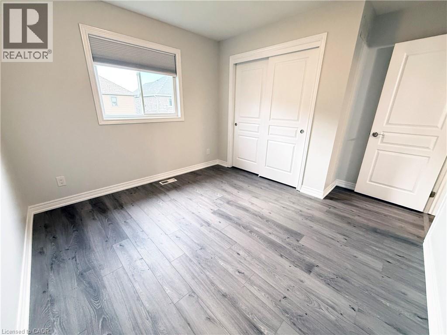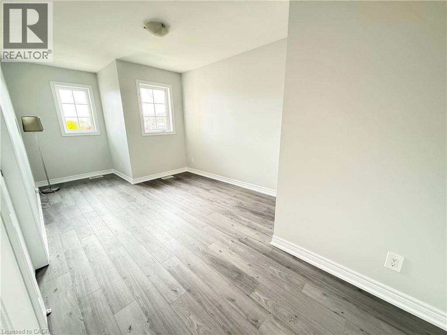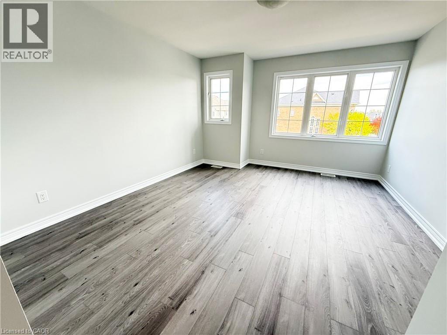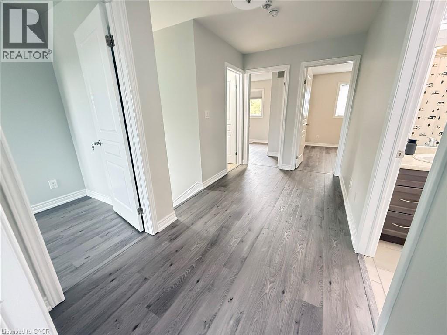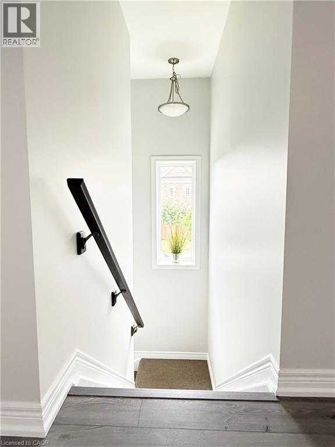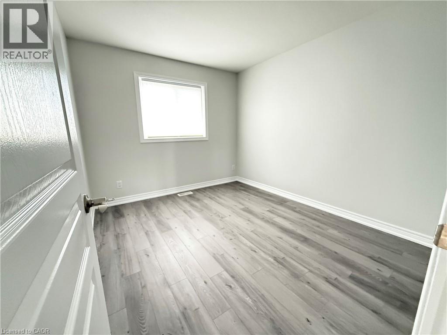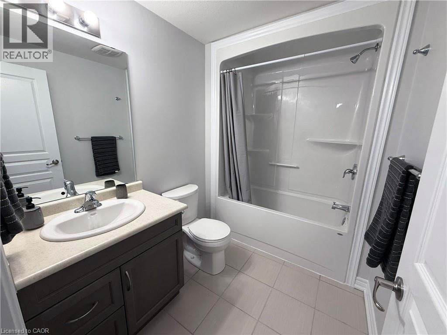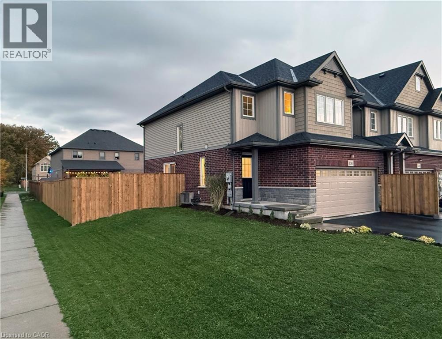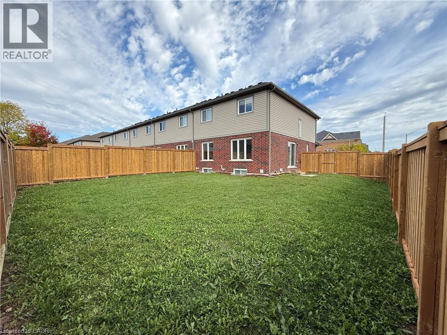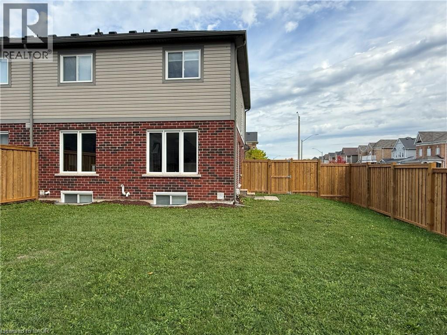6 Bedroom
4 Bathroom
1628 sqft
2 Level
Central Air Conditioning
Forced Air
$689,900
This newly-renovated end unit home in Confederation Heights offers approx 2,000 finished sq ft of modern living space with 4+2 bedrooms and 4 full bathrooms. The main floor features south-facing living and dining with views and walkout to the private oversized fully-fenced yard, and a stylish eat-in kitchen with new appliances and updated cabinetry. Upstairs features 4 light-filled bedrooms and 2 bathrooms. The finished basement provides extra living space with 2 south-facing bedrooms and a bathroom. The home is conveniently located near Brock University, and offers ample outdoor parking and a double-car garage. This move-in ready home has been freshly painted with new flooring throughout most living space. View the 3D Matterport to see all this fantastic home has to offer! (id:46441)
Property Details
|
MLS® Number
|
40784136 |
|
Property Type
|
Single Family |
|
Amenities Near By
|
Golf Nearby, Hospital, Park, Place Of Worship, Playground, Public Transit, Shopping |
|
Community Features
|
Community Centre, School Bus |
|
Equipment Type
|
None |
|
Features
|
Corner Site, Paved Driveway |
|
Parking Space Total
|
4 |
|
Rental Equipment Type
|
None |
Building
|
Bathroom Total
|
4 |
|
Bedrooms Above Ground
|
4 |
|
Bedrooms Below Ground
|
2 |
|
Bedrooms Total
|
6 |
|
Appliances
|
Dishwasher, Dryer, Refrigerator, Stove, Washer, Microwave Built-in |
|
Architectural Style
|
2 Level |
|
Basement Development
|
Finished |
|
Basement Type
|
Full (finished) |
|
Constructed Date
|
2015 |
|
Construction Style Attachment
|
Attached |
|
Cooling Type
|
Central Air Conditioning |
|
Exterior Finish
|
Brick, Vinyl Siding |
|
Foundation Type
|
Poured Concrete |
|
Heating Type
|
Forced Air |
|
Stories Total
|
2 |
|
Size Interior
|
1628 Sqft |
|
Type
|
Row / Townhouse |
|
Utility Water
|
Municipal Water |
Parking
Land
|
Access Type
|
Highway Access, Highway Nearby |
|
Acreage
|
No |
|
Land Amenities
|
Golf Nearby, Hospital, Park, Place Of Worship, Playground, Public Transit, Shopping |
|
Sewer
|
Municipal Sewage System |
|
Size Frontage
|
38 Ft |
|
Size Total Text
|
Under 1/2 Acre |
|
Zoning Description
|
Wn-r2 |
Rooms
| Level |
Type |
Length |
Width |
Dimensions |
|
Second Level |
4pc Bathroom |
|
|
8'5'' x 6'4'' |
|
Second Level |
4pc Bathroom |
|
|
6'1'' x 5'3'' |
|
Second Level |
Bedroom |
|
|
9'2'' x 10'8'' |
|
Second Level |
Bedroom |
|
|
12'8'' x 12'9'' |
|
Second Level |
Bedroom |
|
|
14'1'' x 9'6'' |
|
Second Level |
Bedroom |
|
|
10'3'' x 11'1'' |
|
Lower Level |
4pc Bathroom |
|
|
8'5'' x 5'10'' |
|
Lower Level |
Bedroom |
|
|
10'2'' x 9'3'' |
|
Lower Level |
Bedroom |
|
|
10'1'' x 9'9'' |
|
Main Level |
3pc Bathroom |
|
|
9'8'' x 6'2'' |
|
Main Level |
Living Room |
|
|
16'6'' x 12'1'' |
|
Main Level |
Kitchen |
|
|
9'10'' x 8'6'' |
|
Main Level |
Dining Room |
|
|
10'3'' x 8'6'' |
https://www.realtor.ca/real-estate/29044467/136-winterberry-boulevard-thorold

