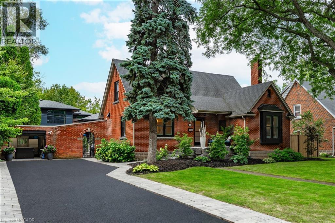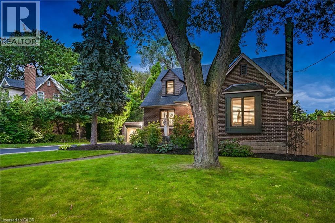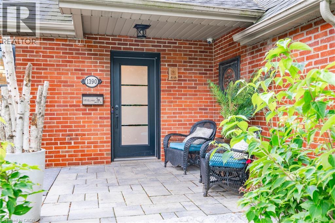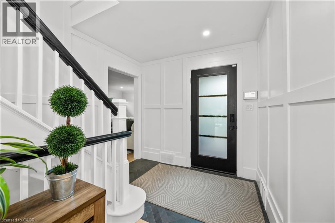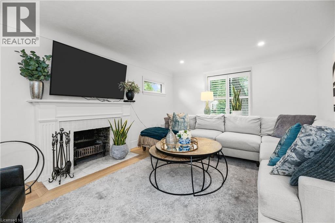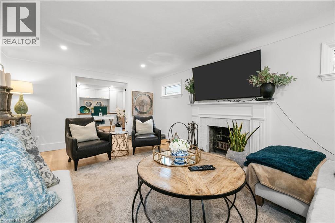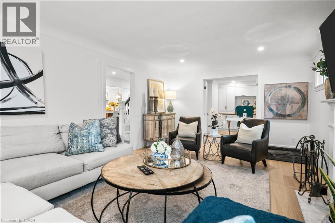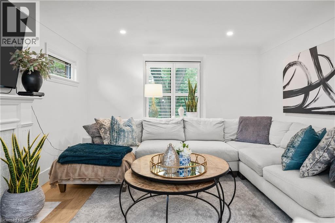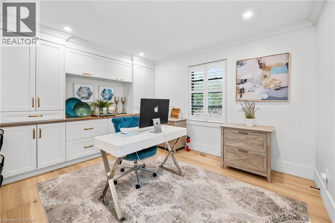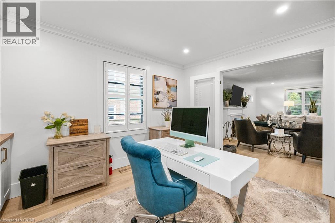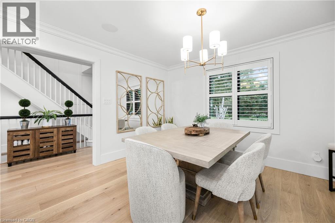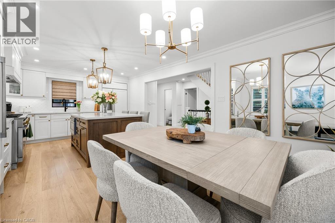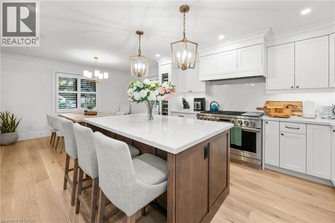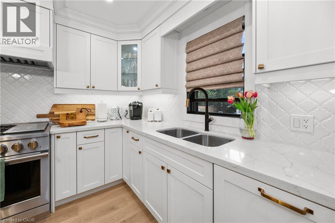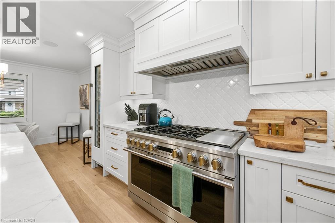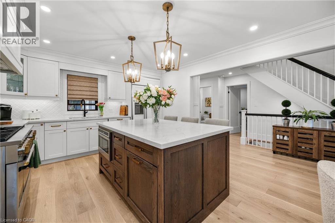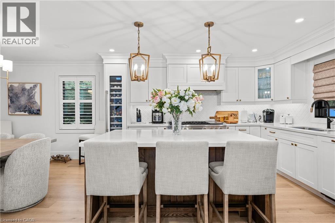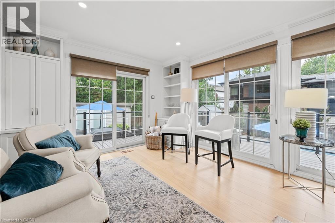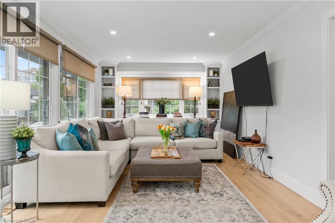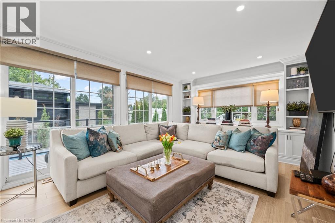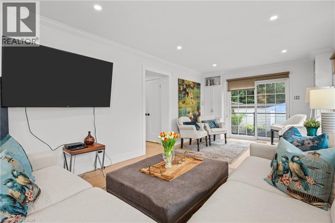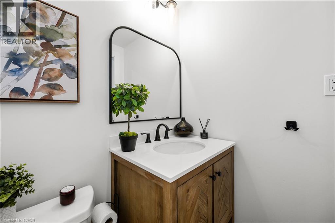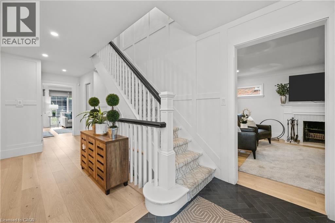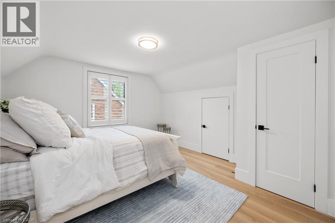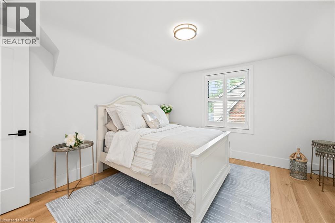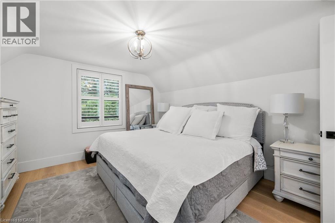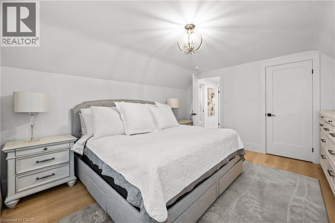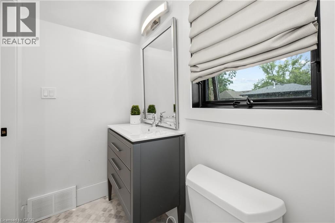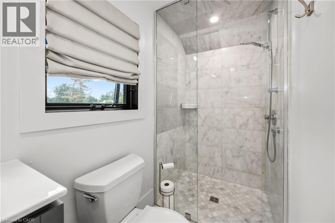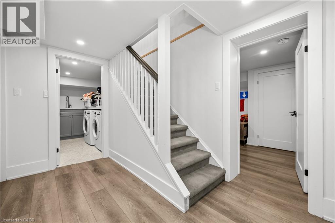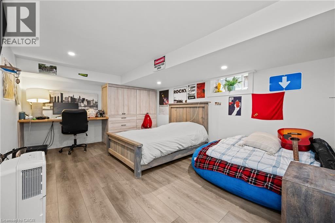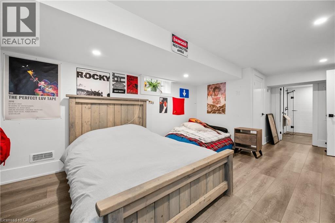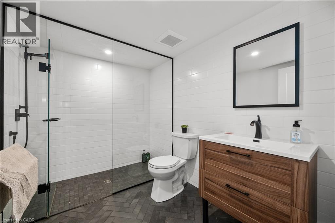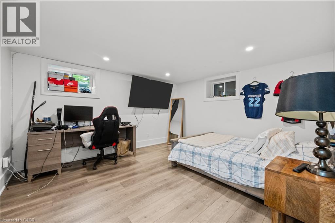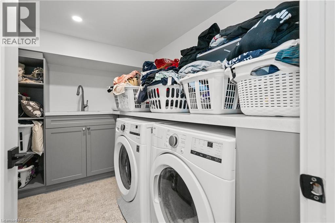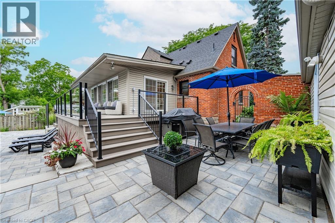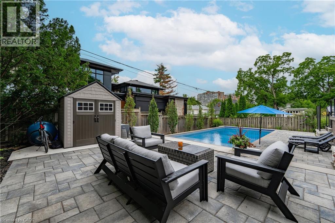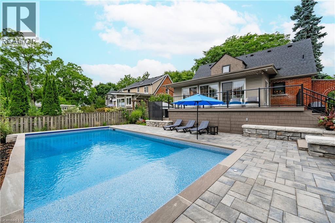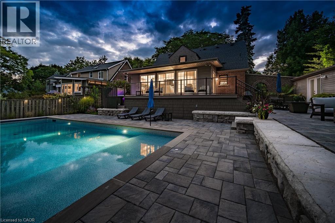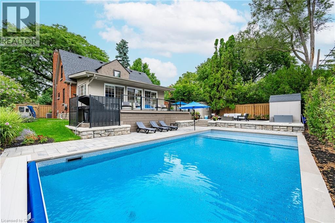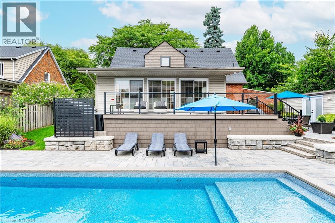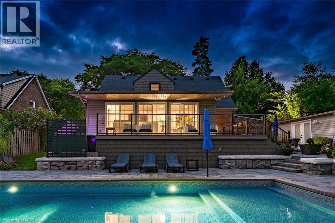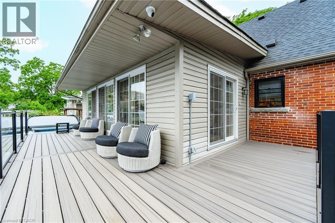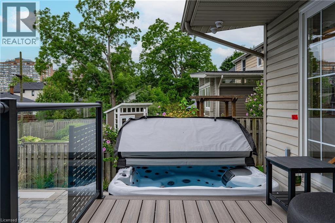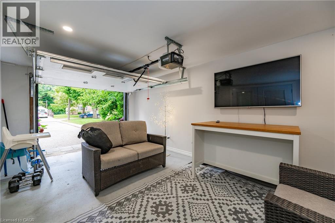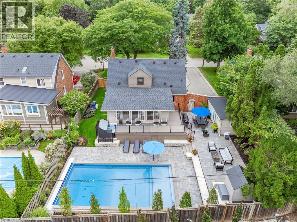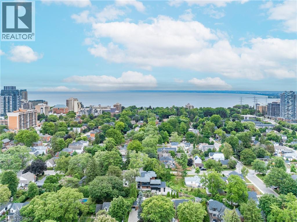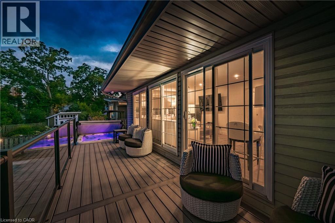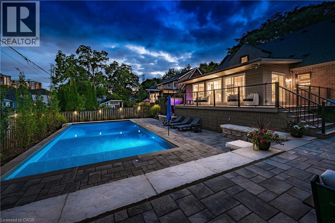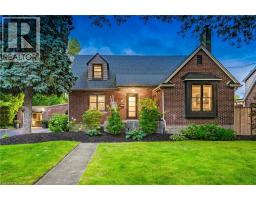4 Bedroom
4 Bathroom
2890 sqft
Fireplace
Inground Pool
Central Air Conditioning
Forced Air
$2,999,999
Downtown True Core Burlington look no further! Arguably one of Burlington's most desirable streets. Tastefully done top to bottom. Exquisite traditional yet modern updated character home. Great for multitude of families, 4 Bedrooms total, 2 on second level & 2 in lower, teen retreats w/own ensuites! 3.5 Bathrooms, Stunning Kitchen is equipped with GE Monogram appliances, Gas Stove, Microwave Drawer, Thermoador fridge tower, beautiful custom flooring, backsplash, Quartz countertops w/beautiful finishes. Custom Light fixtures & LED Pot Lights. Main floor offers 2 sitting areas front living space where you can enjoy the cozy wood fireplace, alongside the main level Office, rear sitting area surrounded with loads of natural light and 2nd fireplace, leading to the extensive landscaped rear yard, done 2024 new deck, custom hardscape, steps to the family fun zone, hot tub, Inground Salt Water pool w/swim ledge and electric pool cover, operates as winter cover. 2023 reconstructed driveway & front porch, Detached garage insulated great for secondary hang out for watching sports, freshly painted and 2023 new garage door installed. 2022 Custom Pella Windows throughout most of the home, custom shutters & Douglas Hunter Blinds, Natural Gas Line for BBQ, Security System, ESA signed off 2024, nearby schools, enjoy the true downtown core neighbourhood, walk to the lake, shops, restaurants, festivals and return to your quiet private street, welcome home! (id:46441)
Property Details
|
MLS® Number
|
40784128 |
|
Property Type
|
Single Family |
|
Amenities Near By
|
Golf Nearby, Hospital, Public Transit, Schools |
|
Equipment Type
|
Water Heater |
|
Features
|
Paved Driveway |
|
Parking Space Total
|
6 |
|
Pool Type
|
Inground Pool |
|
Rental Equipment Type
|
Water Heater |
|
Structure
|
Shed |
Building
|
Bathroom Total
|
4 |
|
Bedrooms Above Ground
|
2 |
|
Bedrooms Below Ground
|
2 |
|
Bedrooms Total
|
4 |
|
Appliances
|
Dryer, Refrigerator, Washer, Gas Stove(s) |
|
Basement Development
|
Finished |
|
Basement Type
|
Full (finished) |
|
Construction Style Attachment
|
Detached |
|
Cooling Type
|
Central Air Conditioning |
|
Exterior Finish
|
Brick, Vinyl Siding |
|
Fireplace Fuel
|
Electric,wood |
|
Fireplace Present
|
Yes |
|
Fireplace Total
|
2 |
|
Fireplace Type
|
Other - See Remarks,other - See Remarks |
|
Half Bath Total
|
1 |
|
Heating Type
|
Forced Air |
|
Stories Total
|
2 |
|
Size Interior
|
2890 Sqft |
|
Type
|
House |
|
Utility Water
|
Municipal Water |
Parking
Land
|
Acreage
|
No |
|
Land Amenities
|
Golf Nearby, Hospital, Public Transit, Schools |
|
Sewer
|
Municipal Sewage System |
|
Size Depth
|
120 Ft |
|
Size Frontage
|
75 Ft |
|
Size Total Text
|
Under 1/2 Acre |
|
Zoning Description
|
Drl |
Rooms
| Level |
Type |
Length |
Width |
Dimensions |
|
Second Level |
3pc Bathroom |
|
|
Measurements not available |
|
Second Level |
Bedroom |
|
|
14'2'' x 15'8'' |
|
Second Level |
Bedroom |
|
|
13'0'' x 12'0'' |
|
Basement |
Utility Room |
|
|
5'6'' x 16'4'' |
|
Basement |
3pc Bathroom |
|
|
Measurements not available |
|
Basement |
3pc Bathroom |
|
|
Measurements not available |
|
Basement |
Laundry Room |
|
|
7'8'' x 9'11'' |
|
Basement |
Bedroom |
|
|
12'0'' x 22'0'' |
|
Basement |
Primary Bedroom |
|
|
12'0'' x 13'3'' |
|
Main Level |
2pc Bathroom |
|
|
Measurements not available |
|
Main Level |
Sunroom |
|
|
25'5'' x 11'9'' |
|
Main Level |
Office |
|
|
12'11'' x 12'11'' |
|
Main Level |
Living Room |
|
|
12'11'' x 20'1'' |
|
Main Level |
Kitchen |
|
|
13'0'' x 15'3'' |
|
Main Level |
Dining Room |
|
|
13'0'' x 7'1'' |
https://www.realtor.ca/real-estate/29048888/1390-halifax-place-burlington


