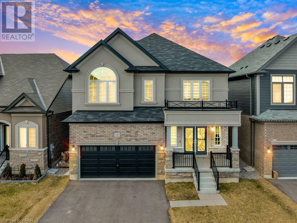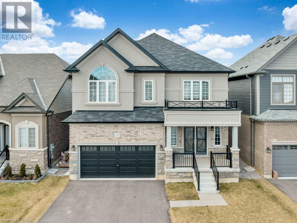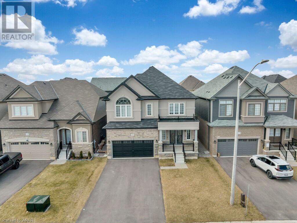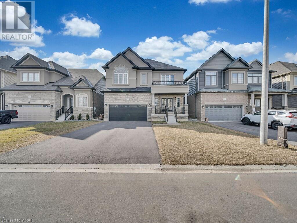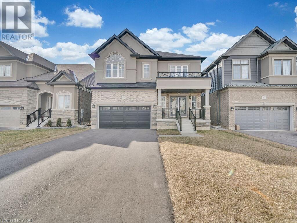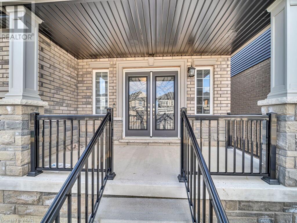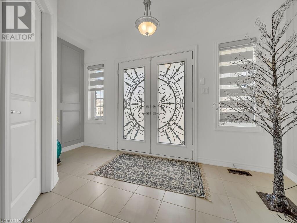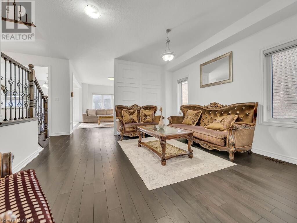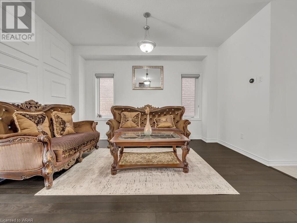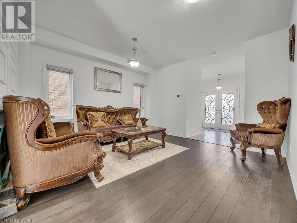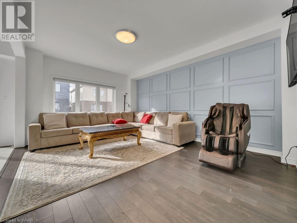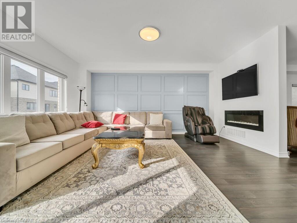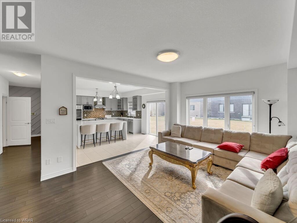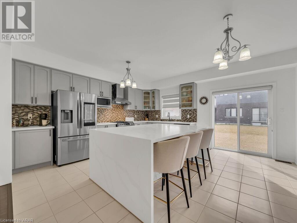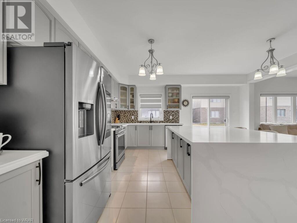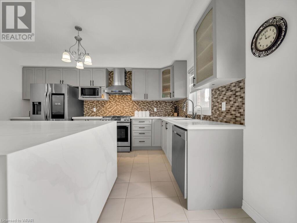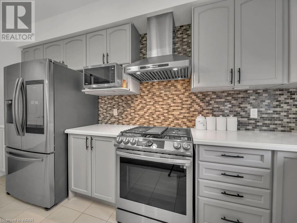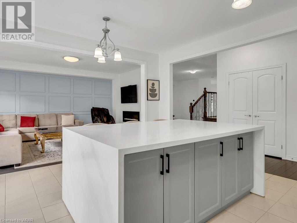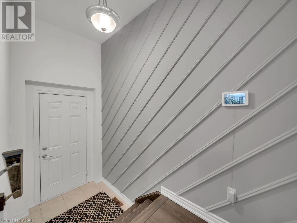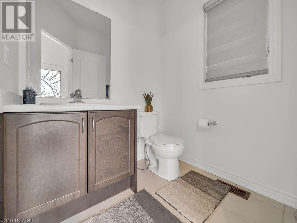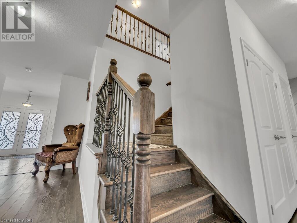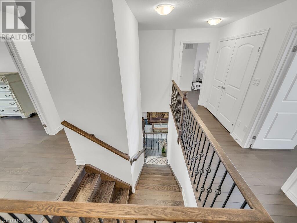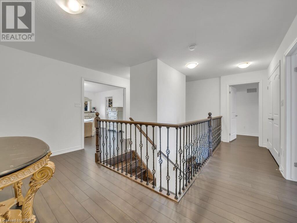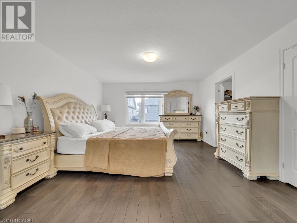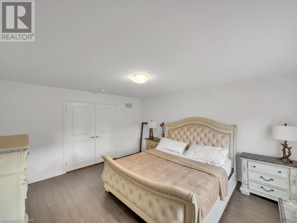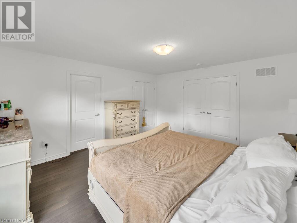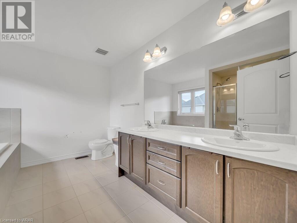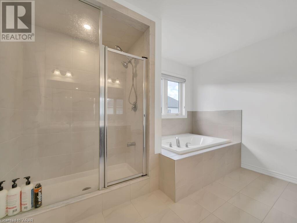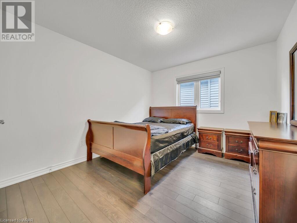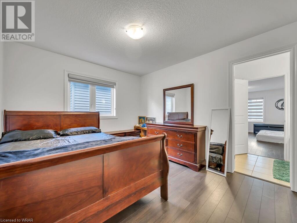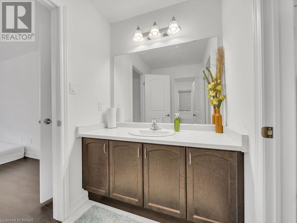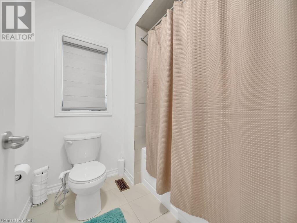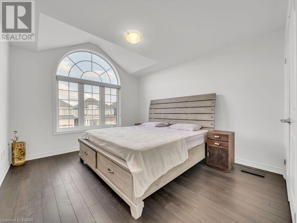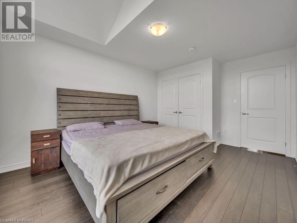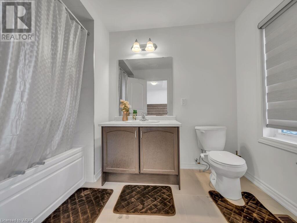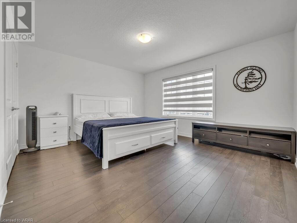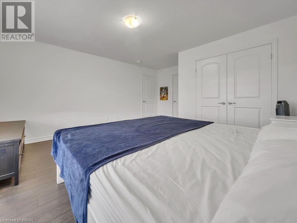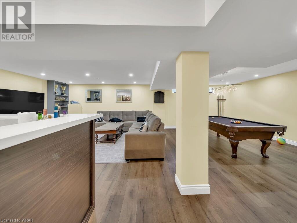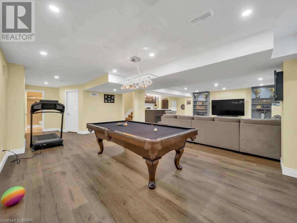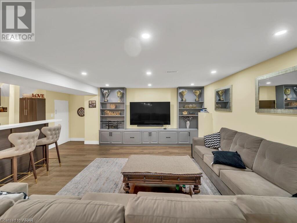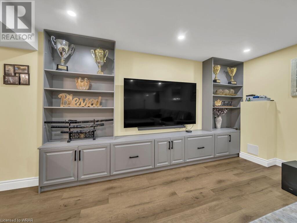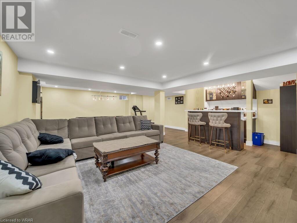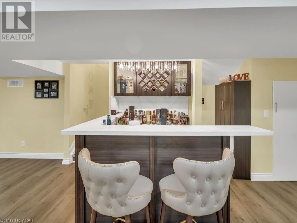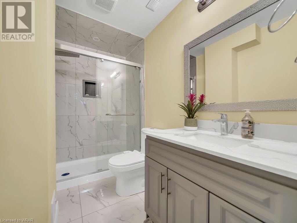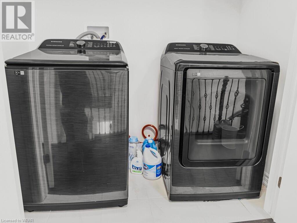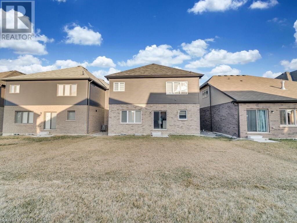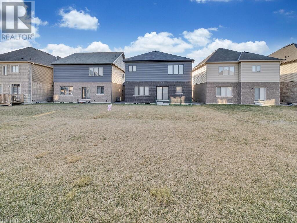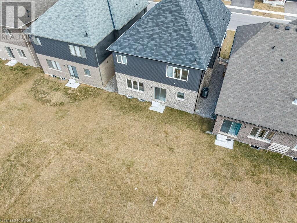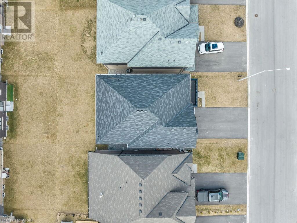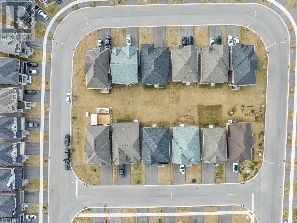4 Bedroom
5 Bathroom
2653
2 Level
Central Air Conditioning
Forced Air
$1,100,000
Welcome to your dream home in the heart of Paris!. Nestled in the picturesque Victoria Park neighborhood, this stunning detached house offers the perfect blend of elegance and functionality. With 2650 sqft of space built on a 40 ft wide lot, this 4-bedroom, 4.5-bathroom, 6 Car parking, beauty is designed to exceed your expectations. Step inside and be greeted by a classic double door wide entry, setting the tone for the luxurious living that awaits. The main floor boasts 9 ft ceilings, accentuating the spaciousness and airiness of the home. No detail has been spared, with over $35k in upgrades including quartz counters in the kitchen, waterfall island, top-of-the-line appliances, and a carpet-free interior adorned with hardwood floors and stylish metal spindles on the staircase. Entertainment is a breeze in the beautifully finished basement with a customized bar, perfect for hosting gatherings with friends and family. Whether it's movie nights or game days, this space is sure to impress. Conveniently located just minutes away from Hwy 403 and the scenic downtown area of Paris, you'll enjoy easy access to urban amenities while still being able to retreat to the tranquility of your suburban oasis. Don't miss out on the opportunity to make this house your home. Schedule a viewing and experience luxury living at its finest! (id:46441)
Property Details
|
MLS® Number
|
40556625 |
|
Property Type
|
Single Family |
|
Amenities Near By
|
Airport, Golf Nearby, Park, Place Of Worship, Playground, Public Transit, Schools, Shopping |
|
Community Features
|
School Bus |
|
Equipment Type
|
Water Heater |
|
Features
|
Conservation/green Belt |
|
Parking Space Total
|
6 |
|
Rental Equipment Type
|
Water Heater |
Building
|
Bathroom Total
|
5 |
|
Bedrooms Above Ground
|
4 |
|
Bedrooms Total
|
4 |
|
Appliances
|
Dishwasher, Dryer, Refrigerator, Stove, Washer |
|
Architectural Style
|
2 Level |
|
Basement Development
|
Finished |
|
Basement Type
|
Full (finished) |
|
Construction Style Attachment
|
Detached |
|
Cooling Type
|
Central Air Conditioning |
|
Exterior Finish
|
Brick, Stone, Stucco |
|
Foundation Type
|
Poured Concrete |
|
Half Bath Total
|
1 |
|
Heating Fuel
|
Natural Gas |
|
Heating Type
|
Forced Air |
|
Stories Total
|
2 |
|
Size Interior
|
2653 |
|
Type
|
House |
|
Utility Water
|
Municipal Water |
Parking
Land
|
Access Type
|
Highway Access, Highway Nearby |
|
Acreage
|
No |
|
Land Amenities
|
Airport, Golf Nearby, Park, Place Of Worship, Playground, Public Transit, Schools, Shopping |
|
Sewer
|
Municipal Sewage System |
|
Size Depth
|
99 Ft |
|
Size Frontage
|
40 Ft |
|
Size Total Text
|
Under 1/2 Acre |
|
Zoning Description
|
H-r1-32 |
Rooms
| Level |
Type |
Length |
Width |
Dimensions |
|
Second Level |
Laundry Room |
|
|
Measurements not available |
|
Second Level |
4pc Bathroom |
|
|
Measurements not available |
|
Second Level |
4pc Bathroom |
|
|
Measurements not available |
|
Second Level |
Bedroom |
|
|
14'11'' x 11'2'' |
|
Second Level |
Bedroom |
|
|
16'6'' x 14'2'' |
|
Second Level |
Bedroom |
|
|
10'2'' x 13'10'' |
|
Second Level |
Full Bathroom |
|
|
Measurements not available |
|
Second Level |
Primary Bedroom |
|
|
15'7'' x 13'10'' |
|
Basement |
3pc Bathroom |
|
|
Measurements not available |
|
Basement |
Recreation Room |
|
|
28'6'' x 30'4'' |
|
Main Level |
2pc Bathroom |
|
|
Measurements not available |
|
Main Level |
Kitchen |
|
|
15'3'' x 16'4'' |
|
Main Level |
Family Room |
|
|
17'6'' x 12'10'' |
|
Main Level |
Living Room |
|
|
14'3'' x 13'8'' |
https://www.realtor.ca/real-estate/26645827/14-moriarity-drive-paris

