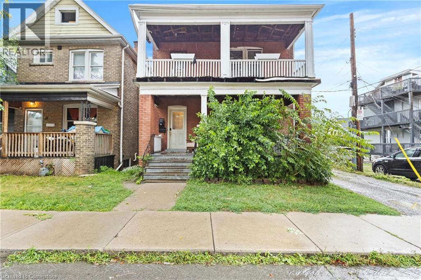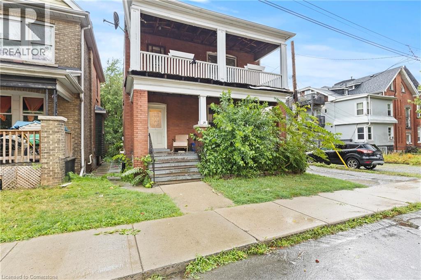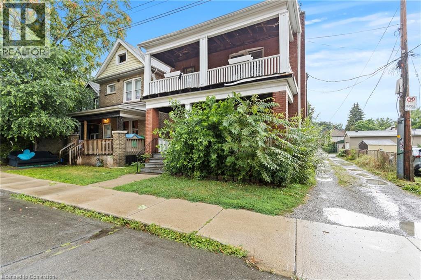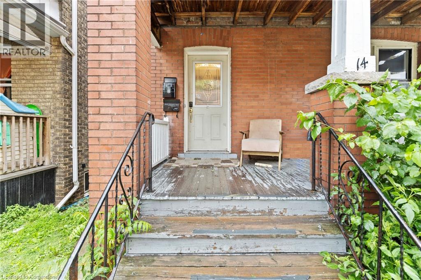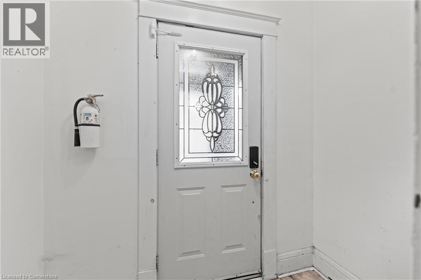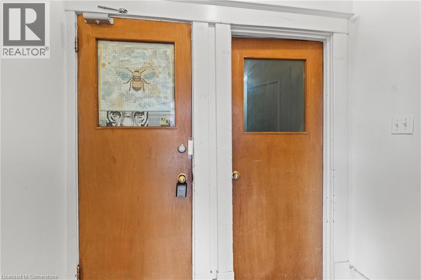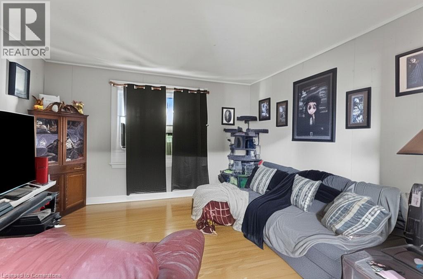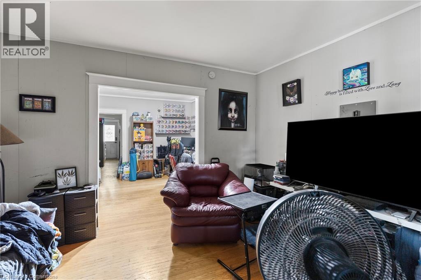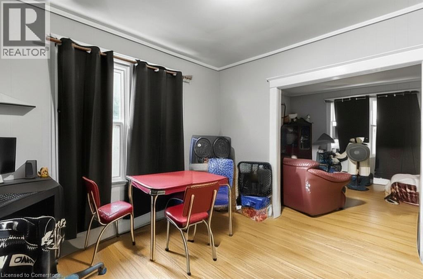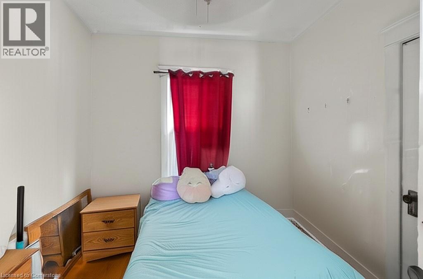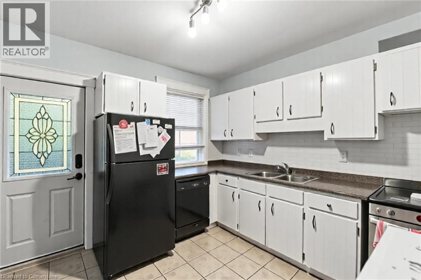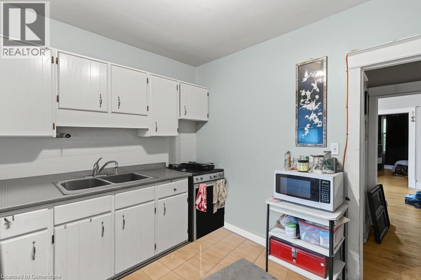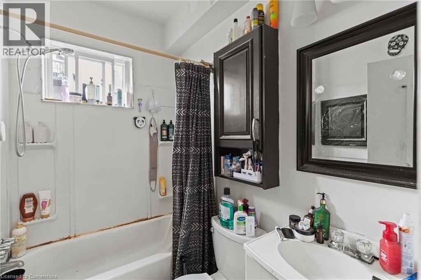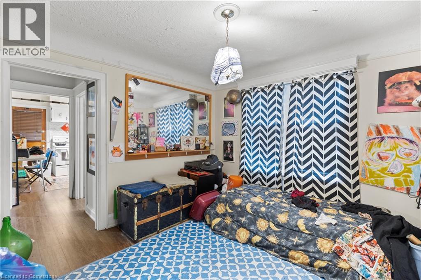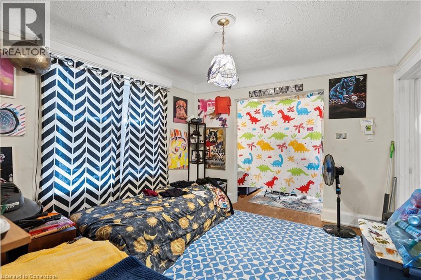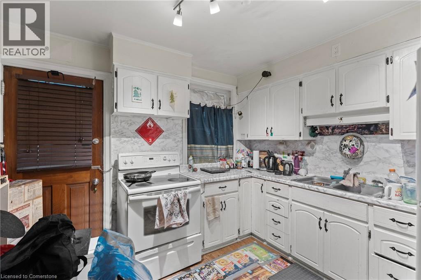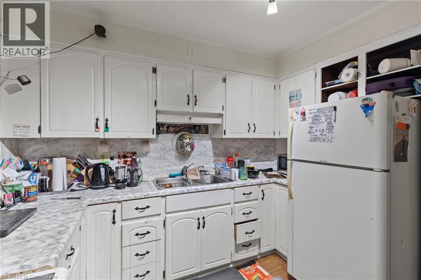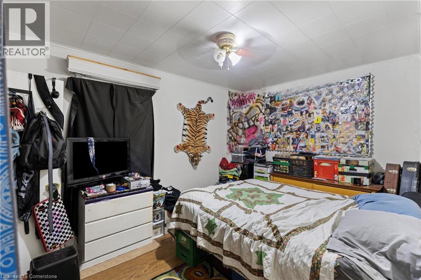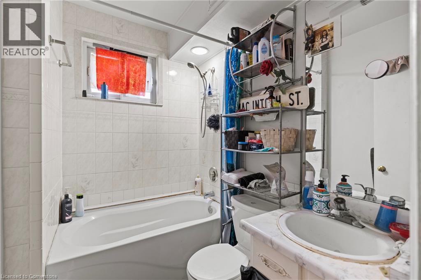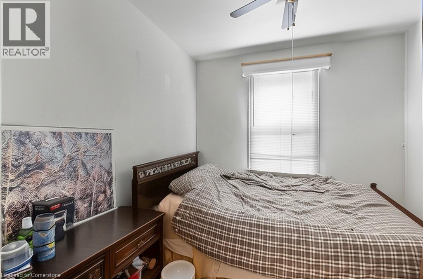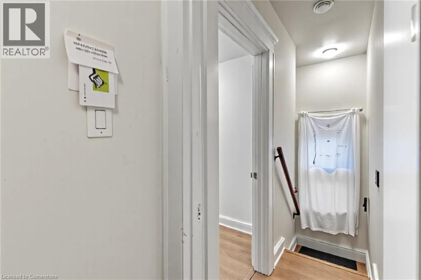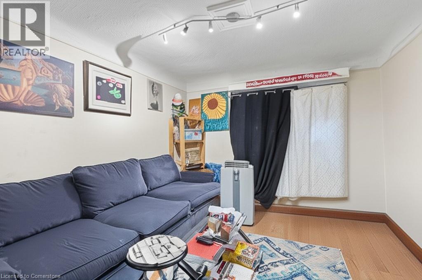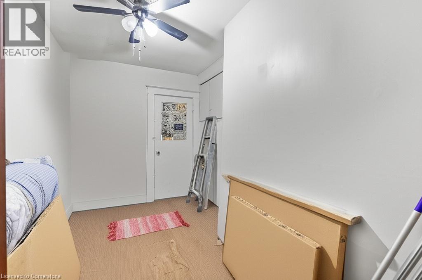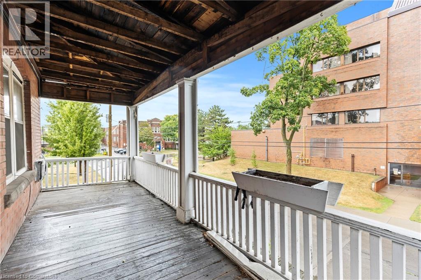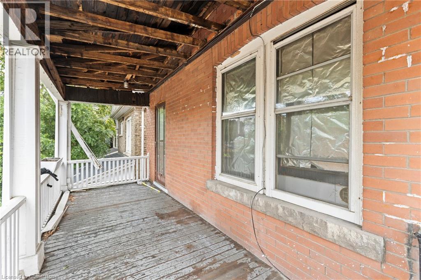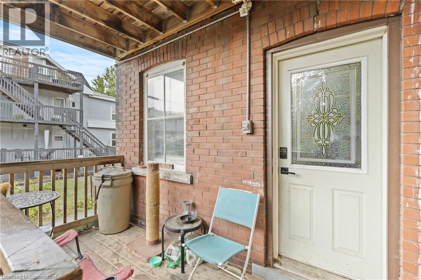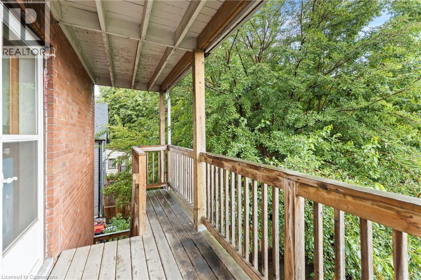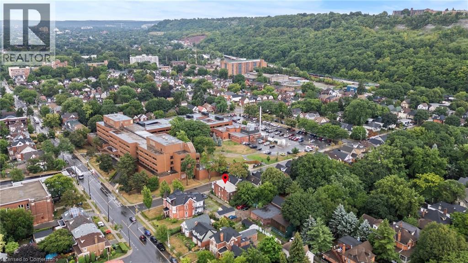5 Bedroom
2 Bathroom
1904 sqft
2 Level
Window Air Conditioner
Forced Air
$849,900
Investor’s Dream in Blakeley: Dual-Unit Duplex with Bonus Barn at 14 Norway Avenue. Discover this versatile and charming legal duplex nestled in Hamilton’s sought-after Blakeley neighborhood. With approximately 1,900 sq ft of well-designed living space, this property offers the perfect blend of comfort, storage, and income potential. Two well-appointed units — a spacious two-bedroom unit and a comfortable three-bedroom unit — ideal for owner-occupiers or income-generating tenants. Along with multiple storage units which are rented. Prime location — just steps away from the verdant beauty of Gage Park, the convenience of St. Peter’s Hospital, and the dynamic boutiques and cafés of Ottawa Street. Investor-friendly layout — live in one unit while renting the other, or maximize your rental portfolio with two income streams. Standout Feature — Huge Barns with Endless Possibilities. Currently rented as storage. At the rear of the property sits two large barns, offering abundant storage and exciting development potential. For savvy investors, it’s a prime opportunity to add an Additional Dwelling Unit (ADU) or create a unique workspace, studio, or workshop — all while maintaining rental income from the main house. Strong Current Income Unit 1: $1,850 + hydro Unit 2: $1,995 + hydro Unit 3/6: $650/month Unit 4: $250/month Unit 5A: $475/month Unit 5B: $500/month Cap Rate: 6.6% (id:46441)
Property Details
|
MLS® Number
|
40760293 |
|
Property Type
|
Single Family |
|
Amenities Near By
|
Hospital, Park, Public Transit, Schools |
|
Parking Space Total
|
12 |
|
Structure
|
Shed, Barn |
Building
|
Bathroom Total
|
2 |
|
Bedrooms Above Ground
|
5 |
|
Bedrooms Total
|
5 |
|
Appliances
|
Dishwasher, Dryer, Refrigerator, Stove, Washer, Hood Fan, Window Coverings |
|
Architectural Style
|
2 Level |
|
Basement Development
|
Unfinished |
|
Basement Type
|
Full (unfinished) |
|
Constructed Date
|
1915 |
|
Construction Style Attachment
|
Detached |
|
Cooling Type
|
Window Air Conditioner |
|
Exterior Finish
|
Aluminum Siding, Brick Veneer, Vinyl Siding |
|
Foundation Type
|
Block |
|
Heating Type
|
Forced Air |
|
Stories Total
|
2 |
|
Size Interior
|
1904 Sqft |
|
Type
|
House |
|
Utility Water
|
Municipal Water |
Parking
Land
|
Acreage
|
No |
|
Land Amenities
|
Hospital, Park, Public Transit, Schools |
|
Sewer
|
Municipal Sewage System |
|
Size Depth
|
149 Ft |
|
Size Frontage
|
26 Ft |
|
Size Total Text
|
Under 1/2 Acre |
|
Zoning Description
|
D |
Rooms
| Level |
Type |
Length |
Width |
Dimensions |
|
Second Level |
Kitchen |
|
|
11'1'' x 10'4'' |
|
Second Level |
Primary Bedroom |
|
|
9'5'' x 13'6'' |
|
Second Level |
4pc Bathroom |
|
|
6'5'' x 6'0'' |
|
Second Level |
Bedroom |
|
|
9'5'' x 7'11'' |
|
Second Level |
Family Room |
|
|
11'1'' x 11'8'' |
|
Second Level |
Dining Room |
|
|
11'1'' x 11'1'' |
|
Second Level |
Bedroom |
|
|
9'5'' x 11'10'' |
|
Main Level |
Bedroom |
|
|
9'5'' x 13'6'' |
|
Main Level |
Kitchen |
|
|
11'0'' x 10'7'' |
|
Main Level |
4pc Bathroom |
|
|
5'11'' x 5'3'' |
|
Main Level |
Bedroom |
|
|
9'5'' x 8'10'' |
|
Main Level |
Dining Room |
|
|
11'0'' x 11'2'' |
|
Main Level |
Living Room |
|
|
13'6'' x 12'2'' |
https://www.realtor.ca/real-estate/28733640/14-norway-avenue-hamilton

