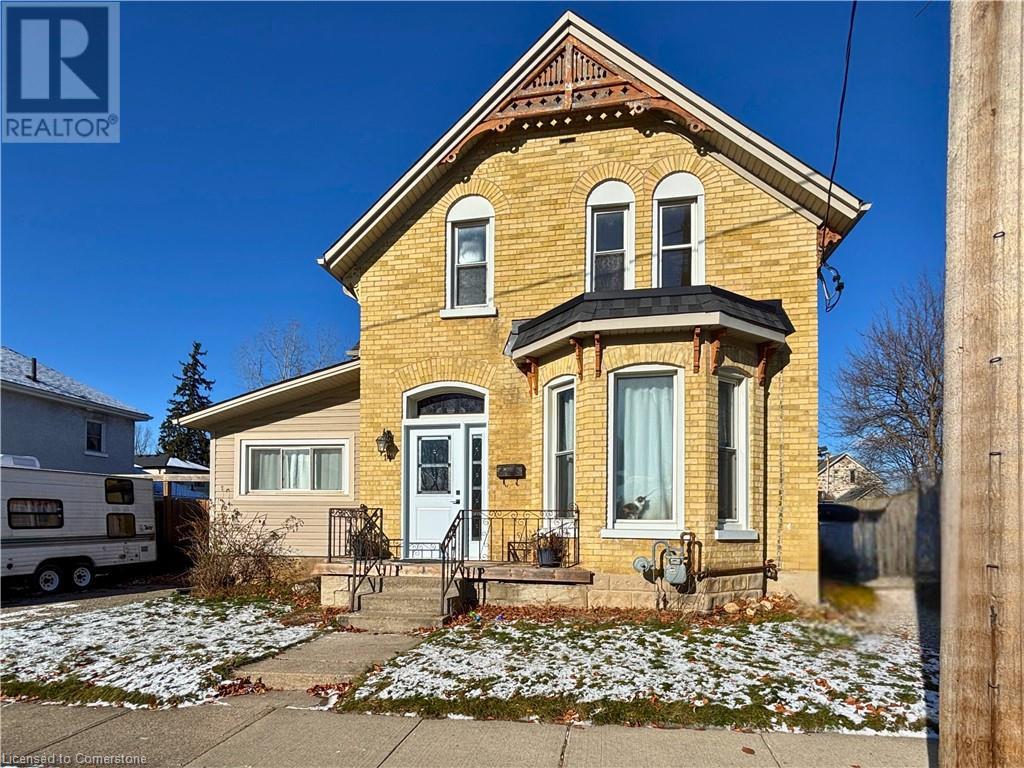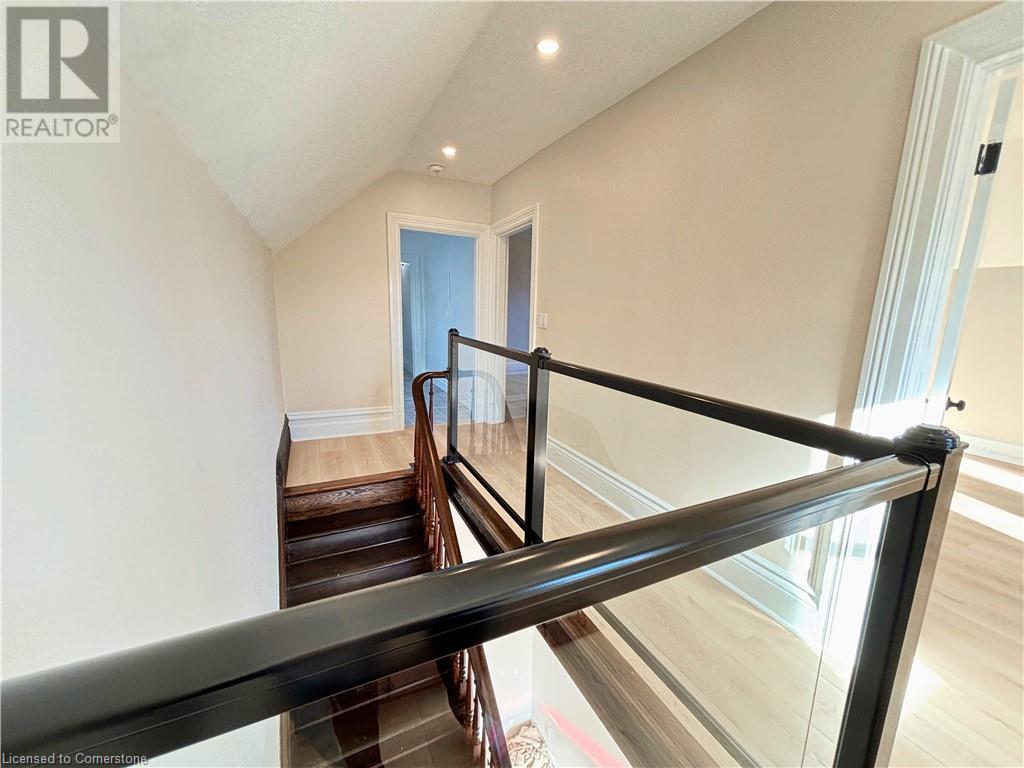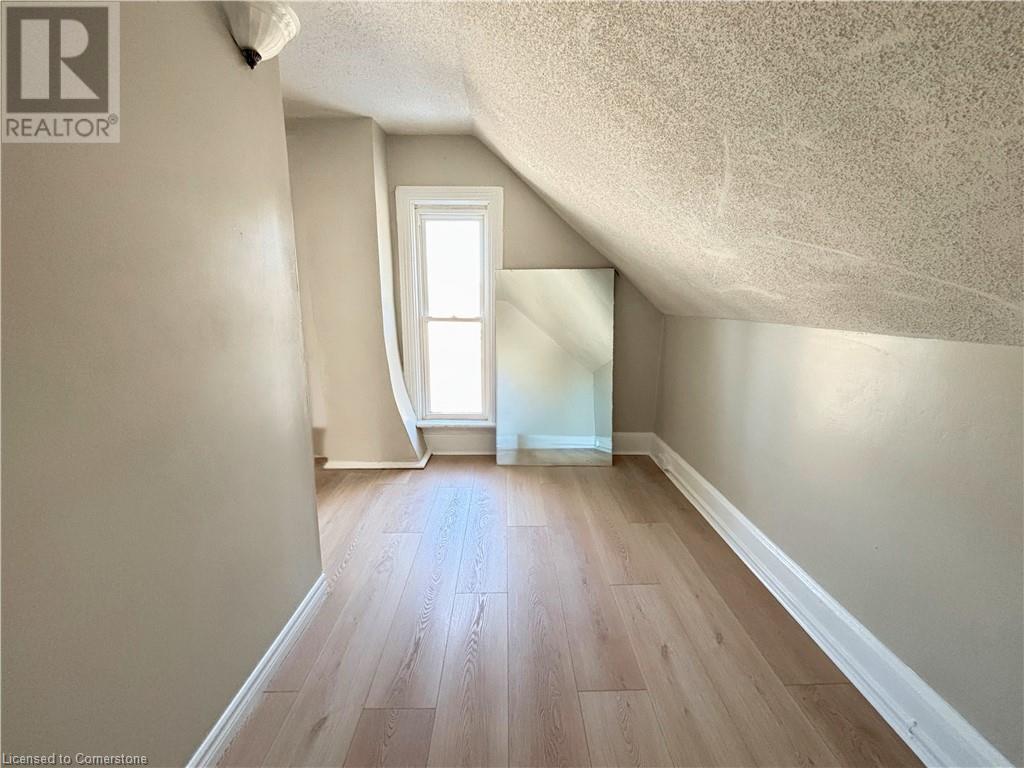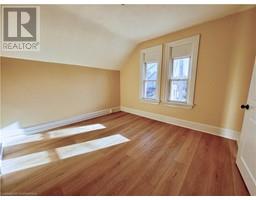2 Bedroom
1 Bathroom
560 sqft
2 Level
None
Forced Air
$2,495 Monthly
Insurance, Landscaping
Discover this beautifully renovated upper-level rental in a prime Cambridge location! Featuring a private entrance, this space offers a spacious kitchen with ample storage, perfect for all your culinary needs. The remodelled bathroom boasts a sleek subway-tiled shower, while the new flooring throughout adds a modern touch. In addition there is a versatile second bedroom that could also serve as a home office. Enjoy the convenience of one parking space and being just a short walk from the vibrant Gaslight District and downtown Galt. Don’t miss the opportunity to call this exceptional space home! Available for immediate occupancy. (id:46441)
Property Details
|
MLS® Number
|
40685334 |
|
Property Type
|
Single Family |
|
Amenities Near By
|
Park, Public Transit, Schools, Shopping |
|
Parking Space Total
|
1 |
Building
|
Bathroom Total
|
1 |
|
Bedrooms Above Ground
|
2 |
|
Bedrooms Total
|
2 |
|
Appliances
|
Dryer, Refrigerator, Stove, Washer |
|
Architectural Style
|
2 Level |
|
Basement Development
|
Unfinished |
|
Basement Type
|
Full (unfinished) |
|
Construction Style Attachment
|
Detached |
|
Cooling Type
|
None |
|
Exterior Finish
|
Brick |
|
Foundation Type
|
Stone |
|
Heating Fuel
|
Natural Gas |
|
Heating Type
|
Forced Air |
|
Stories Total
|
2 |
|
Size Interior
|
560 Sqft |
|
Type
|
House |
|
Utility Water
|
Municipal Water |
Land
|
Acreage
|
No |
|
Land Amenities
|
Park, Public Transit, Schools, Shopping |
|
Sewer
|
Municipal Sewage System |
|
Size Depth
|
106 Ft |
|
Size Frontage
|
66 Ft |
|
Size Total Text
|
Under 1/2 Acre |
|
Zoning Description
|
R4 |
Rooms
| Level |
Type |
Length |
Width |
Dimensions |
|
Second Level |
3pc Bathroom |
|
|
Measurements not available |
|
Second Level |
Bedroom |
|
|
12'0'' x 11'0'' |
|
Second Level |
Bedroom |
|
|
12'0'' x 11'0'' |
|
Second Level |
Living Room |
|
|
12'6'' x 12'6'' |
|
Second Level |
Kitchen |
|
|
12'6'' x 9'6'' |
https://www.realtor.ca/real-estate/27741771/14-serviss-street-unit-upper-cambridge





































