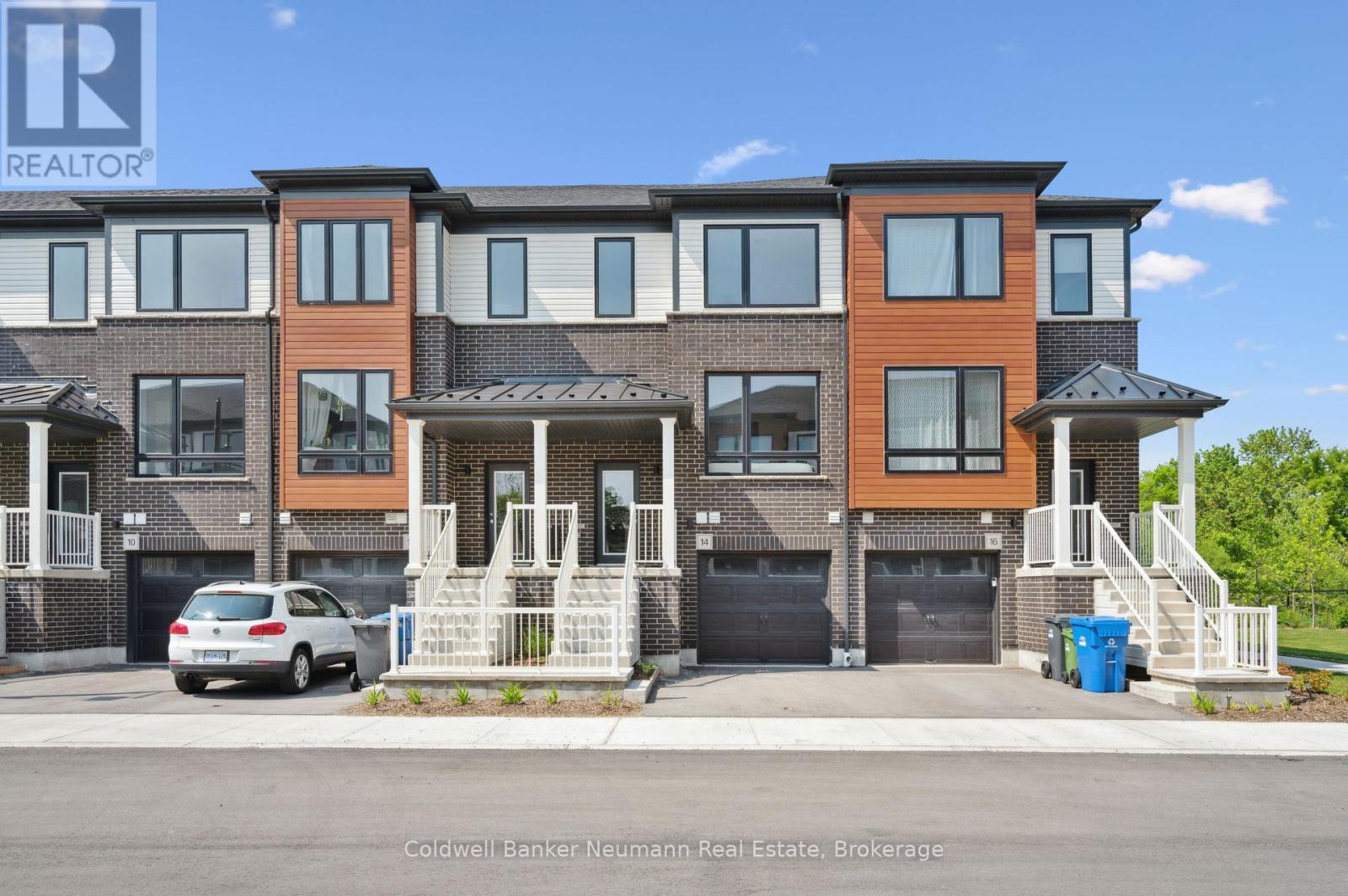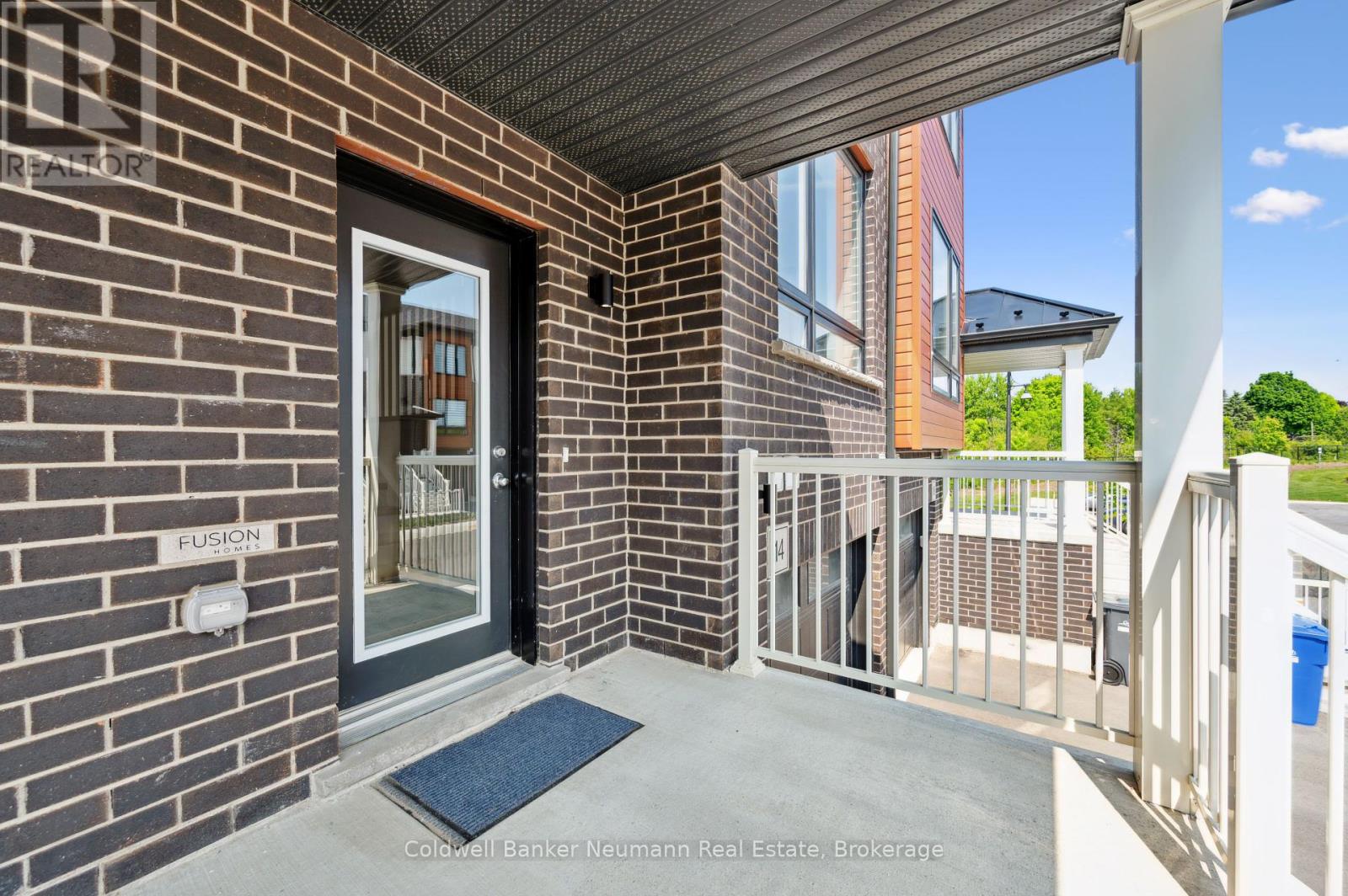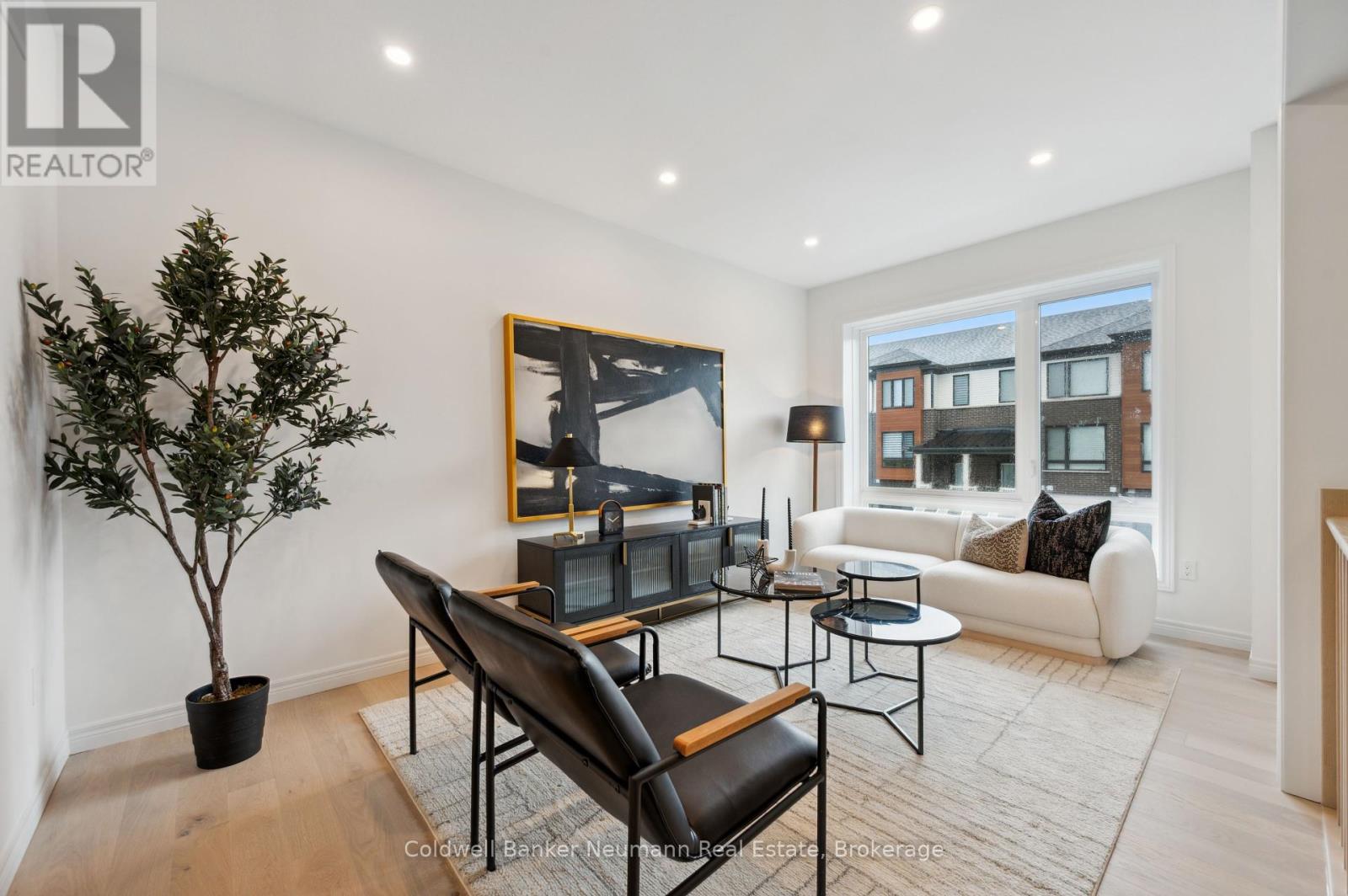14 Sora Lane Guelph (Grange Road), Ontario N1E 0T4
$859,900Maintenance, Insurance, Common Area Maintenance, Parking
$321 Monthly
Maintenance, Insurance, Common Area Maintenance, Parking
$321 MonthlySophisticated Living in Guelphs East End - Sora at the Glade by Fusion Homes! Discover the perfect blend of modern design and everyday comfort in this stunning 3-bedroom, 3.5-bath townhome in the highly desirable Sora at the Glade community. Built by award-winning Fusion Homes, this contemporary residence offers over 1,650 sq ft of meticulously crafted living space, including a fully finished walk-out basement - ideal for a home office, guest area, or extra entertaining space. Step inside to find upscale finishes throughout: sleek hardwood flooring, quartz countertops, premium stainless steel appliances, and a stylish open-concept main floor built for entertaining. Enjoy the convenience of in-suite laundry, a private garage, and driveway parking. Upstairs, the spacious primary suite features a walk-in closet and a spa-inspired ensuite with a fully tiled, glass-enclosed shower. Two additional bedrooms and a full bath complete the upper level - perfect for families, professionals, or those needing flex space. Set in Guelphs vibrant east end, you'll love the easy access to nature trails, schools, parks, and essential amenities. With limited-time builder incentives currently available, this is your chance to invest in one of Guelphs most exciting and highly sought after neighbourhoods. (id:46441)
Property Details
| MLS® Number | X12272380 |
| Property Type | Single Family |
| Community Name | Grange Road |
| Amenities Near By | Public Transit |
| Community Features | Pet Restrictions |
| Equipment Type | Water Heater |
| Features | In Suite Laundry |
| Parking Space Total | 2 |
| Rental Equipment Type | Water Heater |
| Structure | Deck |
Building
| Bathroom Total | 4 |
| Bedrooms Above Ground | 3 |
| Bedrooms Total | 3 |
| Age | New Building |
| Appliances | Dishwasher, Dryer, Stove, Washer, Refrigerator |
| Basement Development | Finished |
| Basement Features | Walk Out |
| Basement Type | N/a (finished) |
| Cooling Type | Central Air Conditioning |
| Exterior Finish | Brick, Vinyl Siding |
| Foundation Type | Concrete |
| Heating Fuel | Natural Gas |
| Heating Type | Forced Air |
| Stories Total | 3 |
| Size Interior | 1600 - 1799 Sqft |
| Type | Row / Townhouse |
Parking
| Attached Garage | |
| Garage |
Land
| Acreage | No |
| Land Amenities | Public Transit |
| Zoning Description | R1b |
Rooms
| Level | Type | Length | Width | Dimensions |
|---|---|---|---|---|
| Second Level | Primary Bedroom | 3.07 m | 4.83 m | 3.07 m x 4.83 m |
| Second Level | Bedroom 2 | 2.74 m | 3.1 m | 2.74 m x 3.1 m |
| Second Level | Bedroom 3 | 2.44 m | 4.01 m | 2.44 m x 4.01 m |
| Basement | Recreational, Games Room | 3.07 m | 4.83 m | 3.07 m x 4.83 m |
| Main Level | Kitchen | 2.21 m | 3.86 m | 2.21 m x 3.86 m |
| Main Level | Eating Area | 3.02 m | 3.86 m | 3.02 m x 3.86 m |
| Main Level | Living Room | 3.07 m | 4.83 m | 3.07 m x 4.83 m |
https://www.realtor.ca/real-estate/28579052/14-sora-lane-guelph-grange-road-grange-road
Interested?
Contact us for more information







































