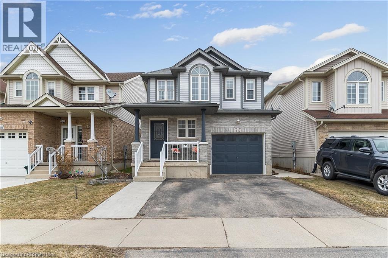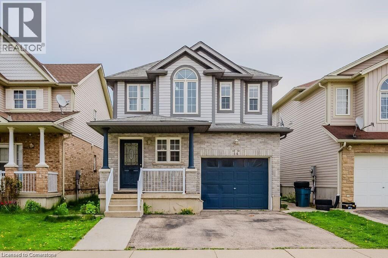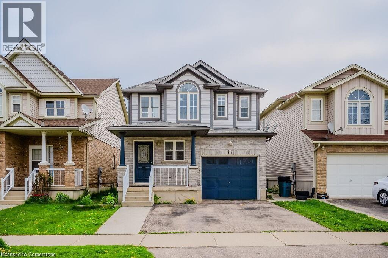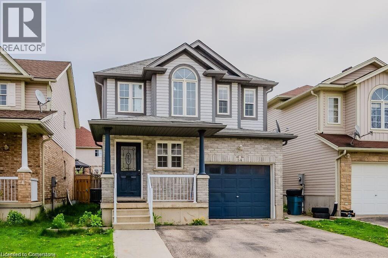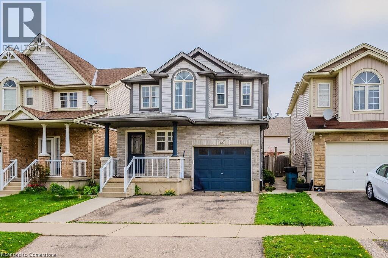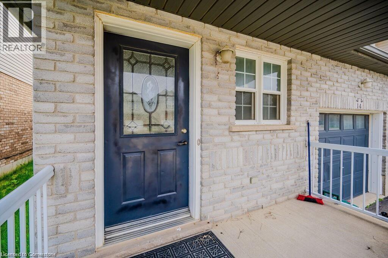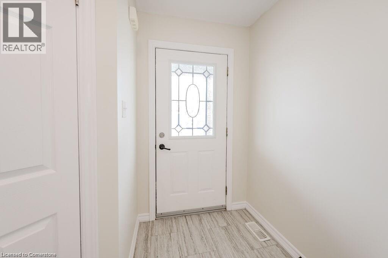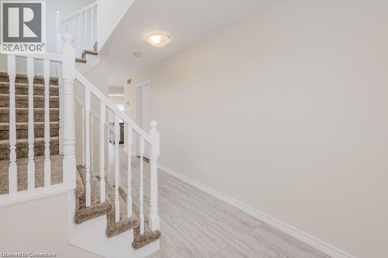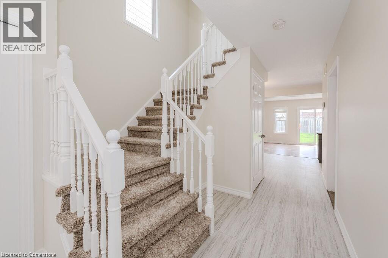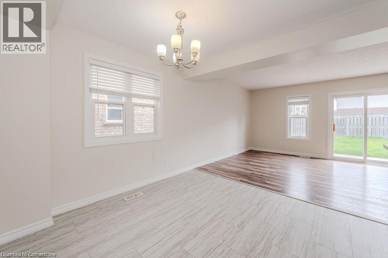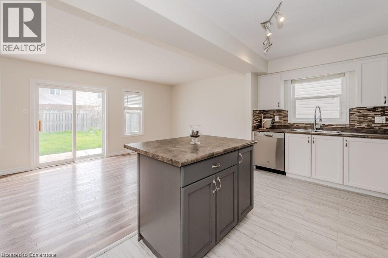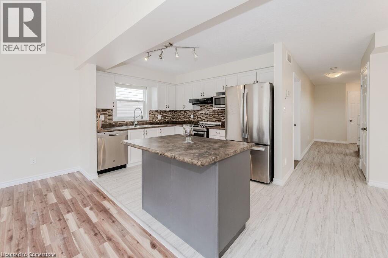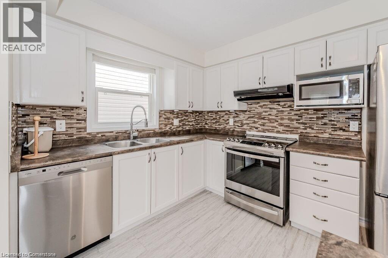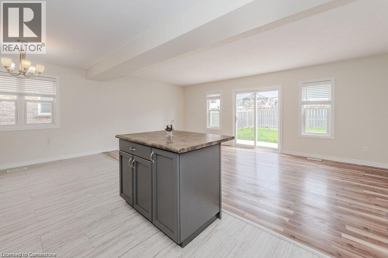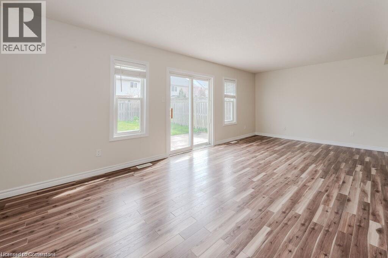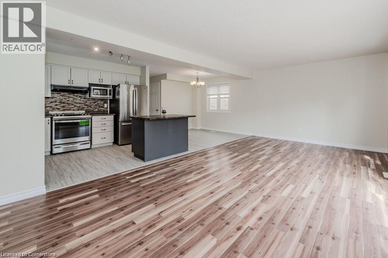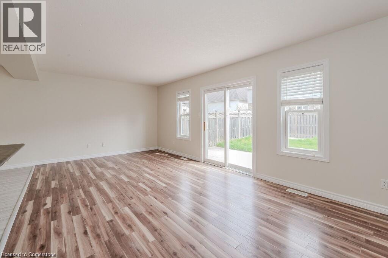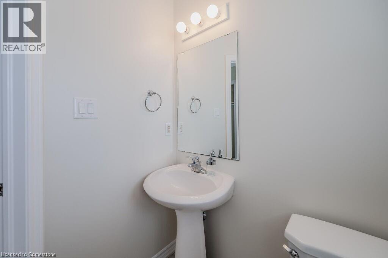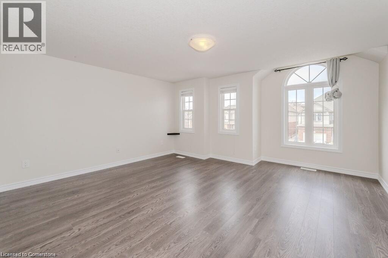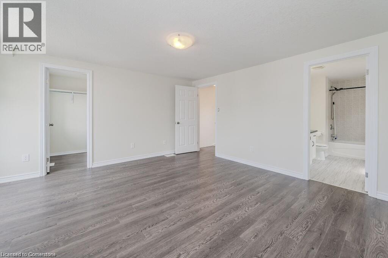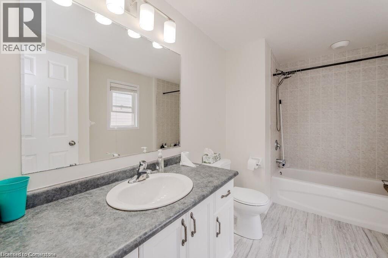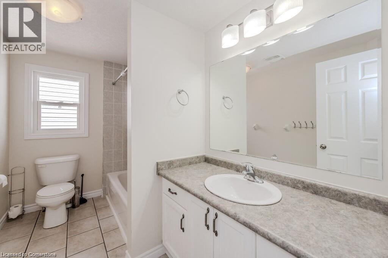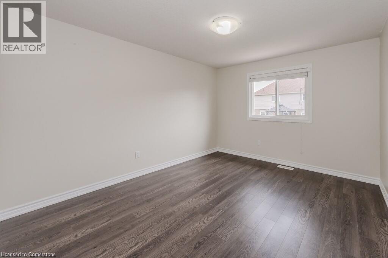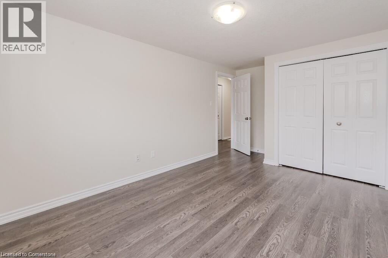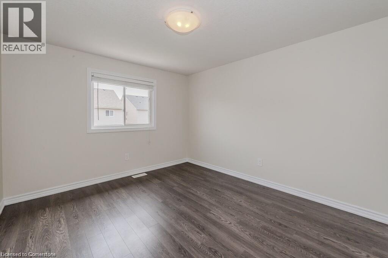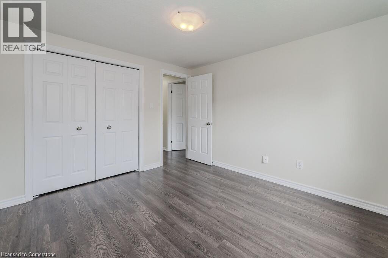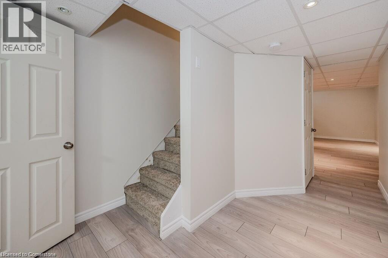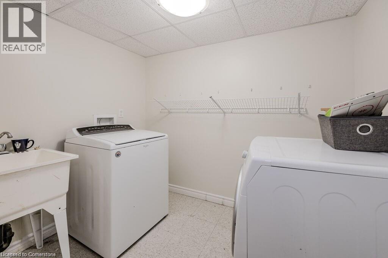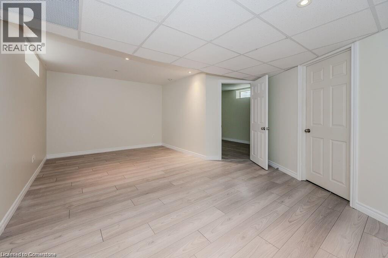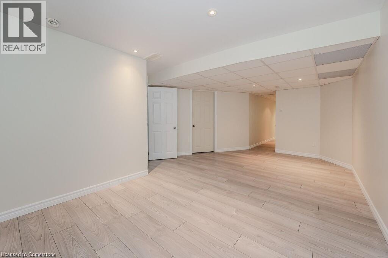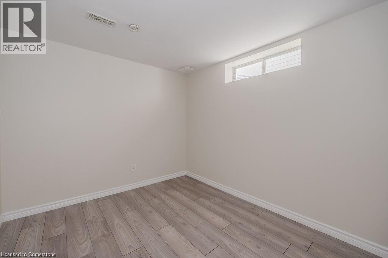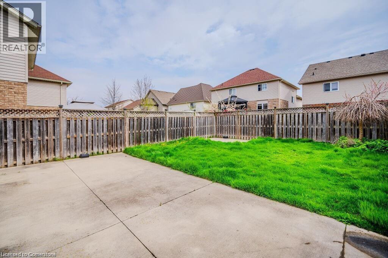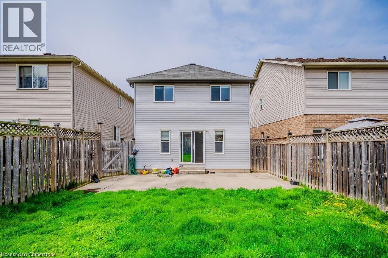14 Verona Street Kitchener, Ontario N2R 1T4
3 Bedroom
3 Bathroom
2066 sqft
2 Level
Central Air Conditioning
Forced Air
$3,200 Monthly
Welcome to sought after Huron Park. This inviting home features 3 bedrooms, 2.5 baths, and a spacious open-concept layout. The primary bedroom offers an ensuite and walk-in closet, while the 2 other bedrooms share a full bathroom. Outside, enjoy the landscaped fenced yard. Perfectly located near parks, schools , shopping and easy access to 401, this home is a must see. (id:46441)
Property Details
| MLS® Number | 40760699 |
| Property Type | Single Family |
| Amenities Near By | Park, Playground, Public Transit, Schools, Shopping |
| Equipment Type | Water Heater |
| Features | Sump Pump, Automatic Garage Door Opener |
| Parking Space Total | 3 |
| Rental Equipment Type | Water Heater |
| Structure | Porch |
Building
| Bathroom Total | 3 |
| Bedrooms Above Ground | 3 |
| Bedrooms Total | 3 |
| Appliances | Dishwasher, Dryer, Microwave, Refrigerator, Stove, Water Softener, Washer, Window Coverings, Garage Door Opener |
| Architectural Style | 2 Level |
| Basement Development | Finished |
| Basement Type | Full (finished) |
| Constructed Date | 2006 |
| Construction Style Attachment | Detached |
| Cooling Type | Central Air Conditioning |
| Exterior Finish | Brick, Vinyl Siding |
| Foundation Type | Poured Concrete |
| Half Bath Total | 1 |
| Heating Fuel | Natural Gas |
| Heating Type | Forced Air |
| Stories Total | 2 |
| Size Interior | 2066 Sqft |
| Type | House |
| Utility Water | Municipal Water |
Parking
| Attached Garage |
Land
| Acreage | No |
| Land Amenities | Park, Playground, Public Transit, Schools, Shopping |
| Sewer | Municipal Sewage System |
| Size Depth | 104 Ft |
| Size Frontage | 30 Ft |
| Size Total Text | Under 1/2 Acre |
| Zoning Description | Res |
Rooms
| Level | Type | Length | Width | Dimensions |
|---|---|---|---|---|
| Second Level | Bedroom | 10'1'' x 14'7'' | ||
| Second Level | Bedroom | 10'6'' x 11'3'' | ||
| Second Level | 4pc Bathroom | Measurements not available | ||
| Second Level | Full Bathroom | Measurements not available | ||
| Second Level | Primary Bedroom | 15'0'' x 14'11'' | ||
| Basement | Utility Room | Measurements not available | ||
| Basement | Laundry Room | 8'4'' x 5'11'' | ||
| Basement | Den | 10'4'' x 8'11'' | ||
| Basement | Recreation Room | 20'4'' x 10'2'' | ||
| Main Level | Mud Room | 10'3'' x 7'11'' | ||
| Main Level | Family Room | 21'1'' x 11'7'' | ||
| Main Level | Dining Room | 10'2'' x 9'8'' | ||
| Main Level | Eat In Kitchen | 10'10'' x 8'10'' | ||
| Main Level | 2pc Bathroom | Measurements not available |
https://www.realtor.ca/real-estate/28751523/14-verona-street-kitchener
Interested?
Contact us for more information

