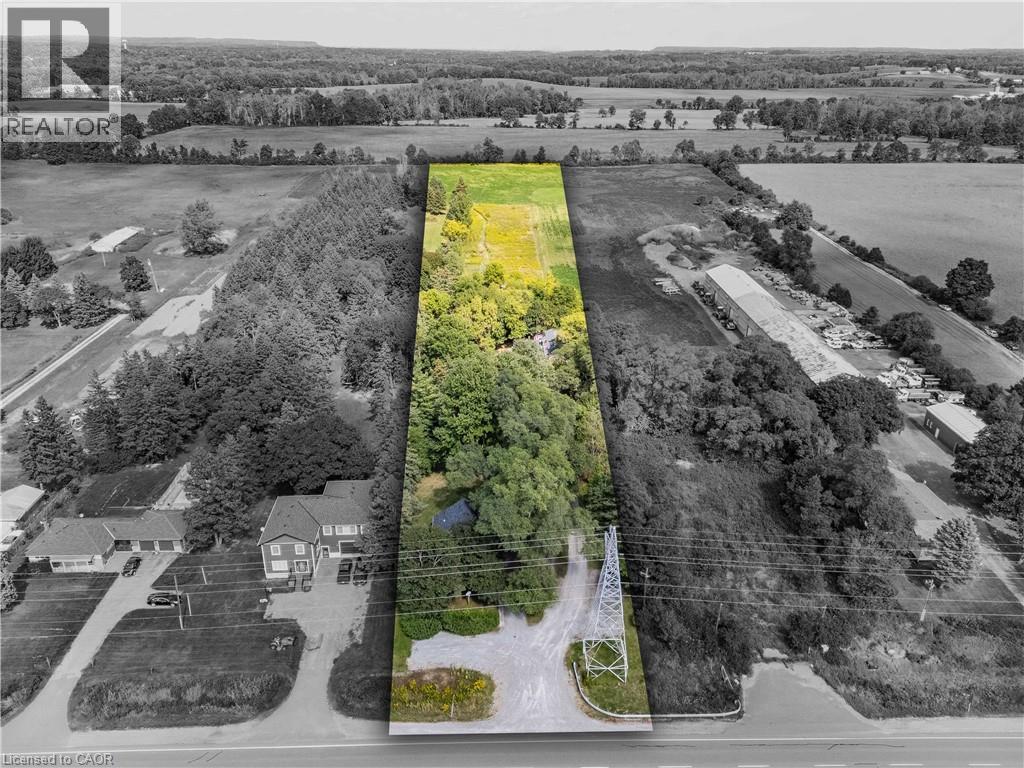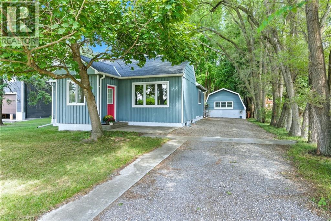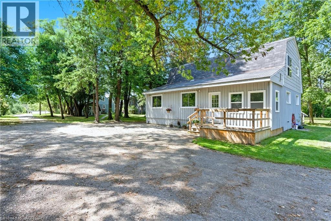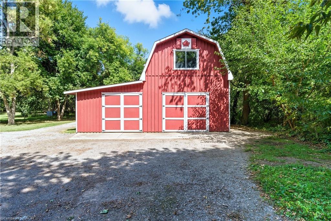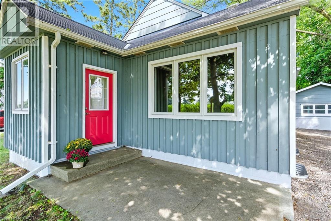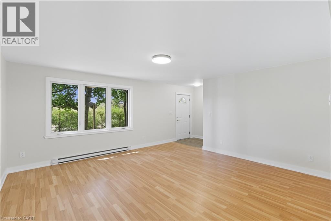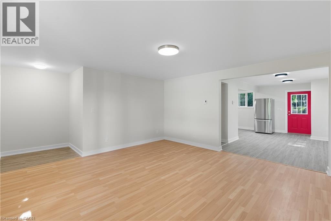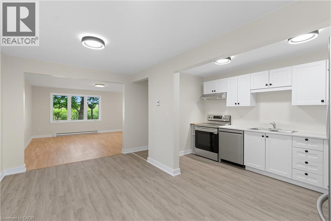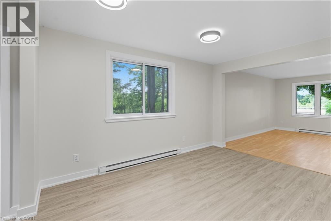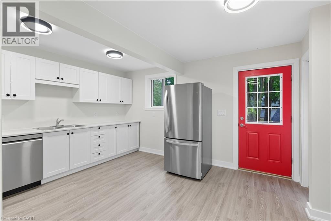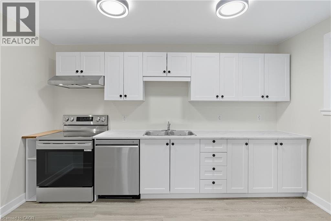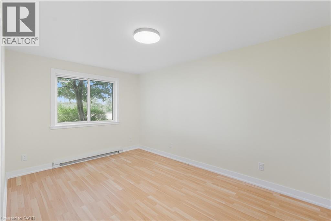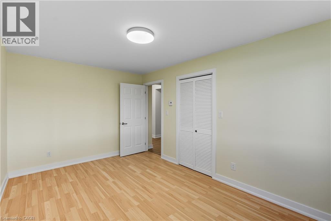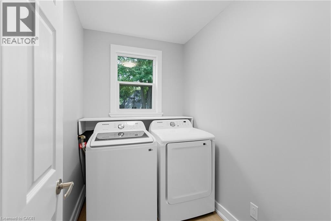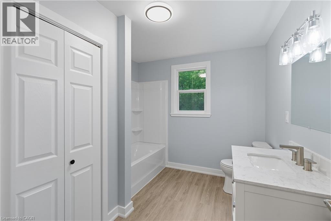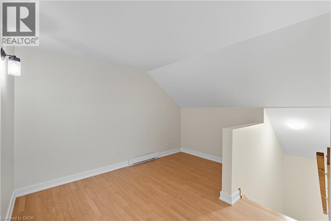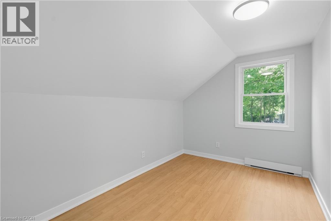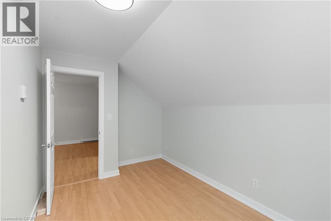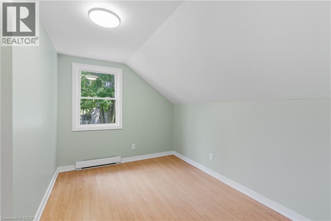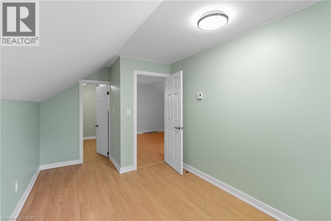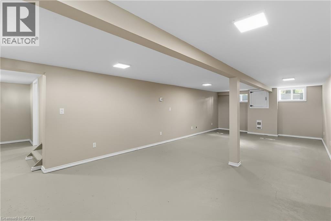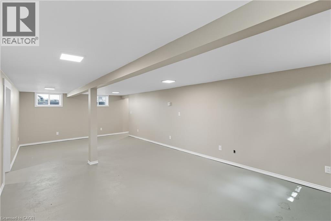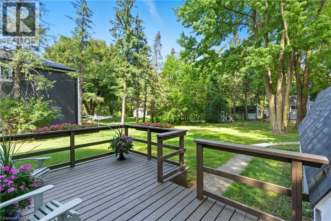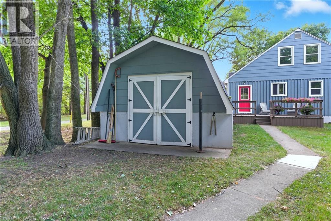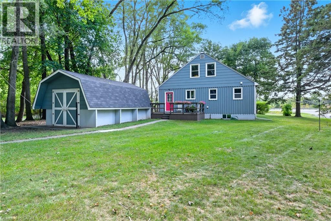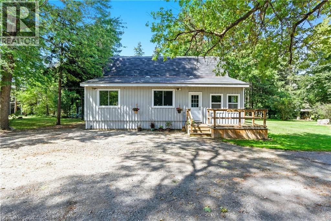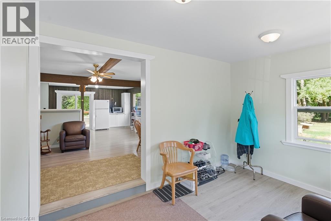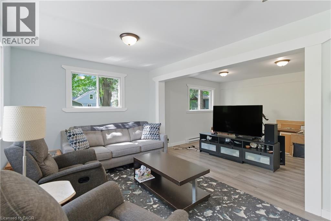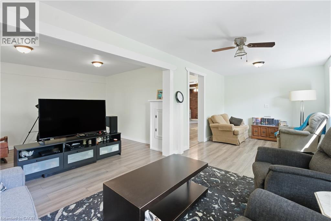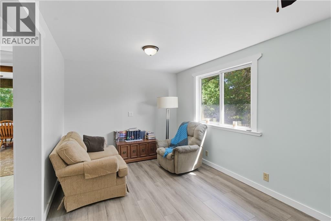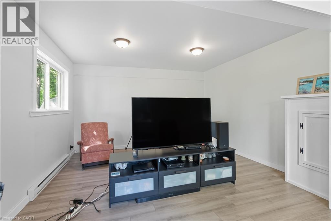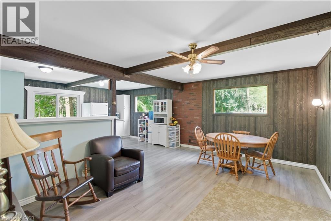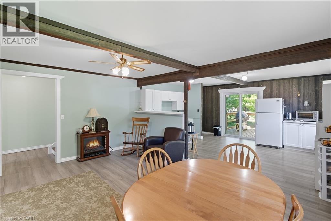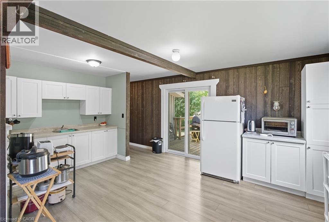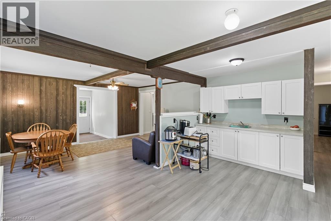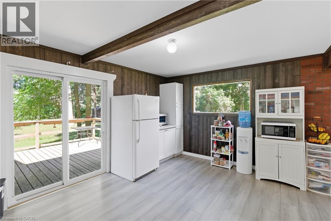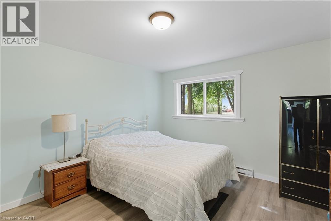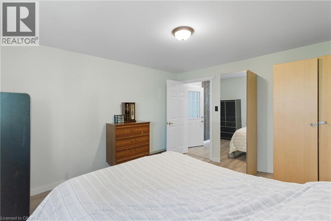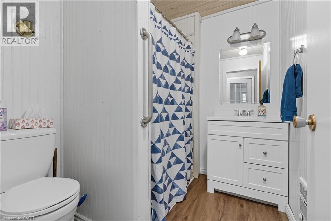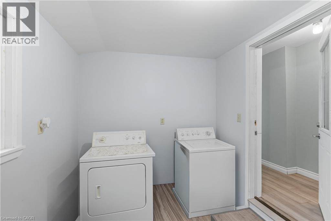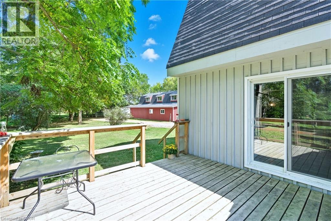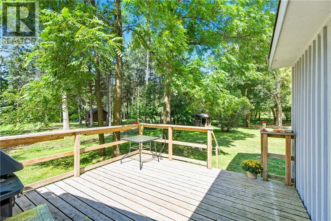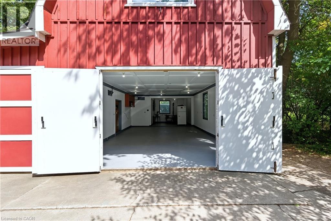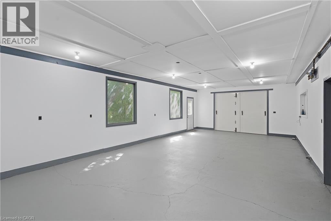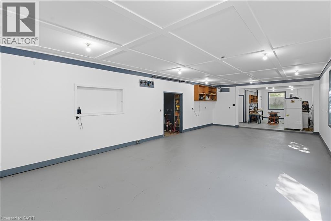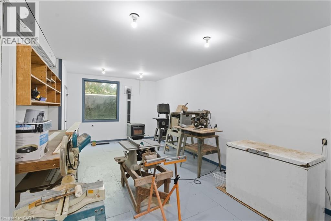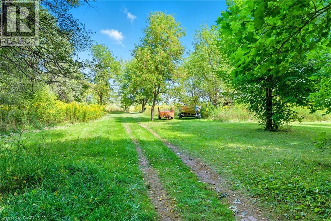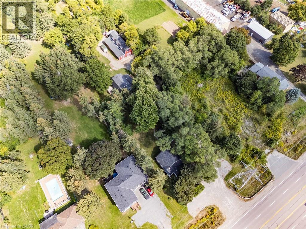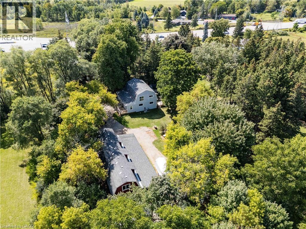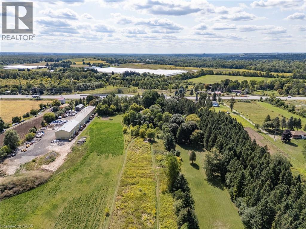4 Bedroom
2 Bathroom
1511 sqft
Fireplace
None
Baseboard Heaters
Acreage
$1,888,000
Welcome to this exceptional 3-acre opportunity zoned A2, offering not 1 but 2 detached homes plus a sprawling barn perfect for the hobbyist, entrepreneur, or aspiring homesteader. The 2 houses & the barn have 200 amp service each. House #1 is a beautifully renovated 3-bedroom, 1595 sq ft home featuring a sun-filled living room, a spacious kitchen with white cabinetry and brand-new stainless steel appliances, and a main-floor primary bedroom for easy living. Enjoy the convenience of main-floor laundry, a generous rec room, and a walkout to a deck ideal for summer gatherings. House #2 boasts 1485 sq ft on the main level, with a large living room, a versatile bonus room (perfect as a den or office), and a massive kitchen/dining area that opens to its own deck. The main-floor primary bedroom, 3-piece bath, and laundry make it fully functional, while the upper level—over 900 sq ft—offers a roughed-in kitchen and bath, awaiting your vision to restore its former 2-bedroom in-law suite. The expansive barn (~2200 sq ft) is a dream for hobbyists or small-scale farmers, complete with a loft ready for your creative touch. Behind it, wide open acreage invites you to plant an organic garden, cultivate trees and flowers, or simply enjoy the rural lifestyle. All this in a convenient location that blends tranquility with accessibility. This is more than a property—it’s a canvas for your next chapter. (id:46441)
Property Details
|
MLS® Number
|
40760188 |
|
Property Type
|
Single Family |
|
Amenities Near By
|
Golf Nearby, Park, Place Of Worship, Schools |
|
Community Features
|
High Traffic Area, School Bus |
|
Features
|
Conservation/green Belt, Crushed Stone Driveway, Country Residential |
|
Parking Space Total
|
10 |
|
Structure
|
Shed, Barn |
Building
|
Bathroom Total
|
2 |
|
Bedrooms Above Ground
|
4 |
|
Bedrooms Total
|
4 |
|
Appliances
|
Dishwasher, Dryer, Refrigerator, Stove, Washer |
|
Basement Development
|
Partially Finished |
|
Basement Type
|
Full (partially Finished) |
|
Constructed Date
|
1950 |
|
Construction Style Attachment
|
Detached |
|
Cooling Type
|
None |
|
Fireplace Fuel
|
Electric |
|
Fireplace Present
|
Yes |
|
Fireplace Total
|
1 |
|
Fireplace Type
|
Other - See Remarks |
|
Fixture
|
Ceiling Fans |
|
Foundation Type
|
Stone |
|
Heating Fuel
|
Electric |
|
Heating Type
|
Baseboard Heaters |
|
Stories Total
|
2 |
|
Size Interior
|
1511 Sqft |
|
Type
|
House |
|
Utility Water
|
Well |
Land
|
Access Type
|
Road Access, Highway Nearby |
|
Acreage
|
Yes |
|
Land Amenities
|
Golf Nearby, Park, Place Of Worship, Schools |
|
Sewer
|
Septic System |
|
Size Depth
|
1044 Ft |
|
Size Frontage
|
125 Ft |
|
Size Total Text
|
2 - 4.99 Acres |
|
Zoning Description
|
A2 |
Rooms
| Level |
Type |
Length |
Width |
Dimensions |
|
Second Level |
Other |
|
|
8'11'' x 7'11'' |
|
Second Level |
Other |
|
|
13'1'' x 11'11'' |
|
Second Level |
Other |
|
|
13'1'' x 12'6'' |
|
Second Level |
Other |
|
|
15'1'' x 8'11'' |
|
Second Level |
Other |
|
|
23'5'' x 17'5'' |
|
Second Level |
Office |
|
|
8'0'' x 4'0'' |
|
Second Level |
Bedroom |
|
|
13'8'' x 8'6'' |
|
Second Level |
Bedroom |
|
|
15'6'' x 8'11'' |
|
Main Level |
Laundry Room |
|
|
12'9'' x 7'8'' |
|
Main Level |
3pc Bathroom |
|
|
7'1'' x 6'2'' |
|
Main Level |
Primary Bedroom |
|
|
13'1'' x 11'11'' |
|
Main Level |
Kitchen |
|
|
16'8'' x 12'0'' |
|
Main Level |
Dinette |
|
|
16'8'' x 12'0'' |
|
Main Level |
Living Room |
|
|
23'6'' x 9'7'' |
|
Main Level |
Laundry Room |
|
|
7'11'' x 5'5'' |
|
Main Level |
4pc Bathroom |
|
|
9'10'' x 8'9'' |
|
Main Level |
Primary Bedroom |
|
|
15'3'' x 9'10'' |
|
Main Level |
Kitchen |
|
|
13'3'' x 6'4'' |
|
Main Level |
Dinette |
|
|
17'0'' x 9'1'' |
|
Main Level |
Living Room |
|
|
15'11'' x 15'3'' |
https://www.realtor.ca/real-estate/28843051/1402-6-highway-flamborough

