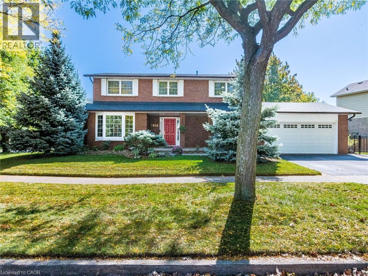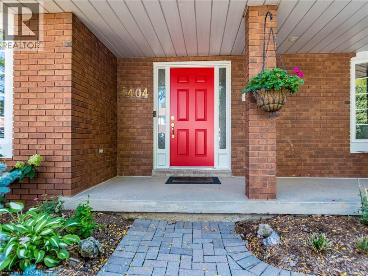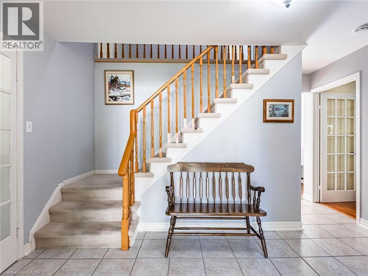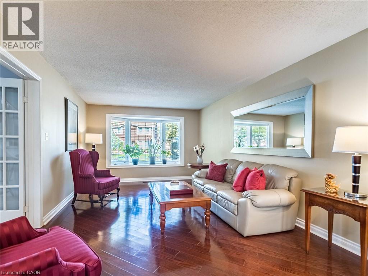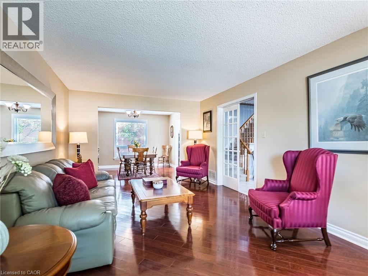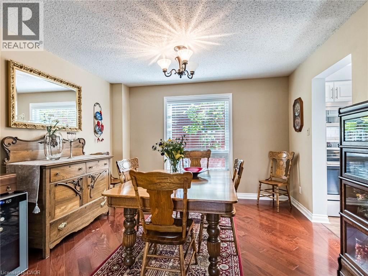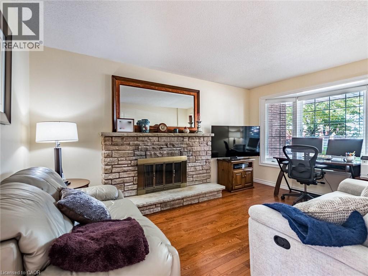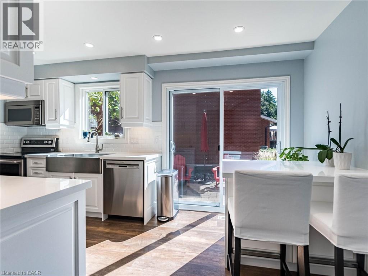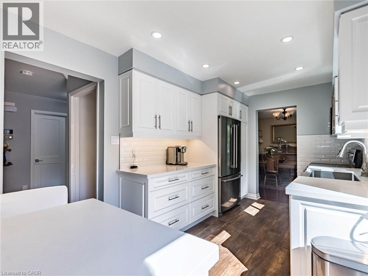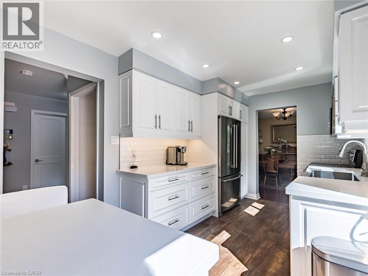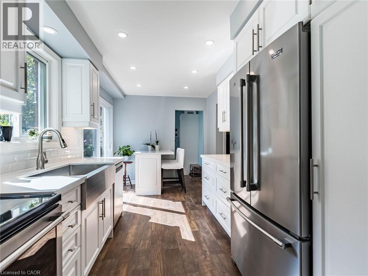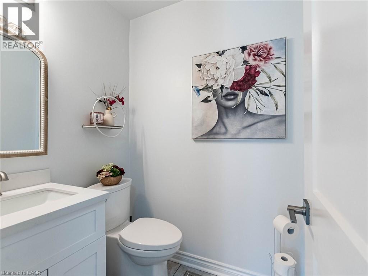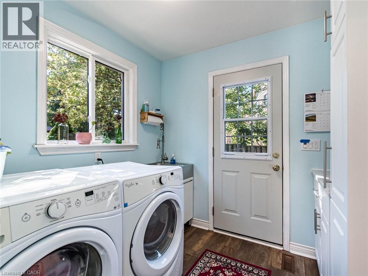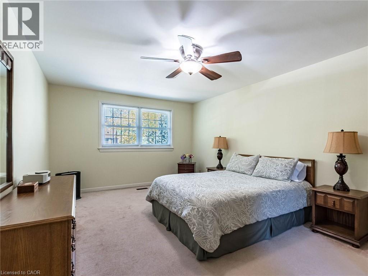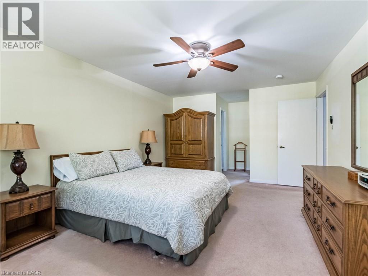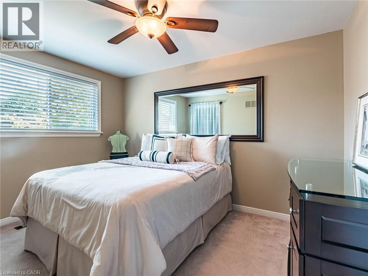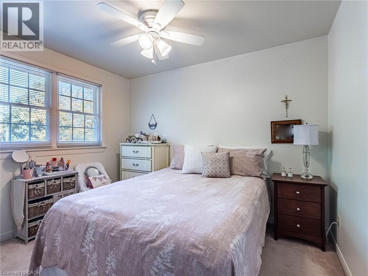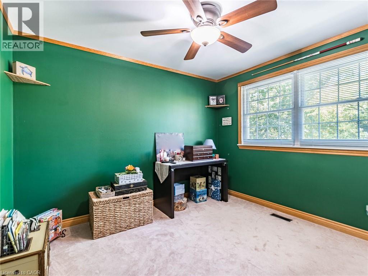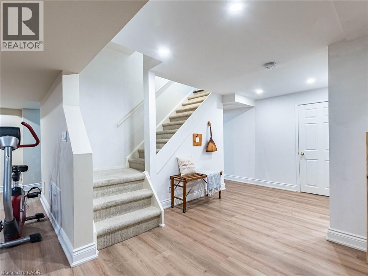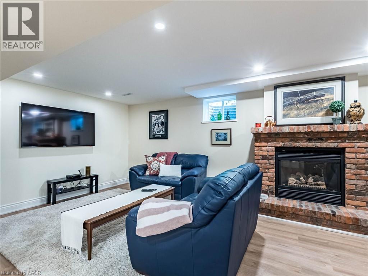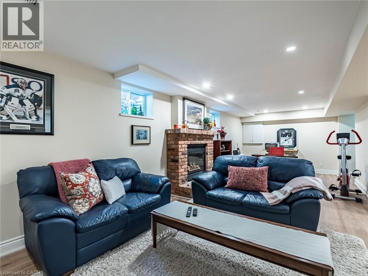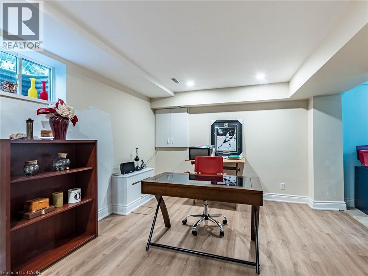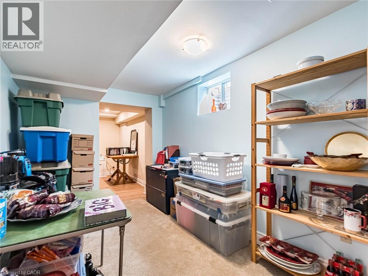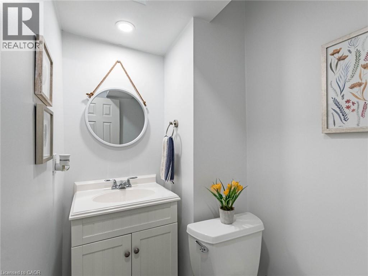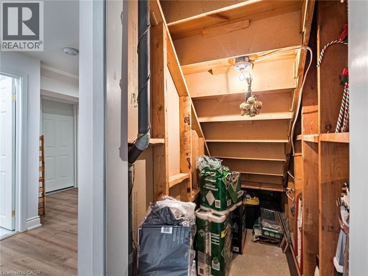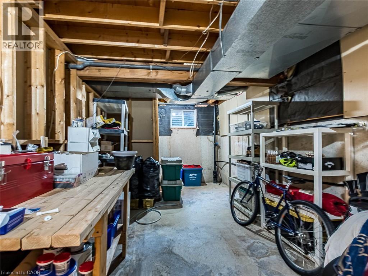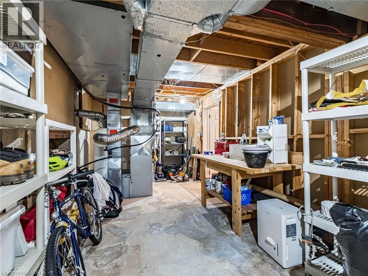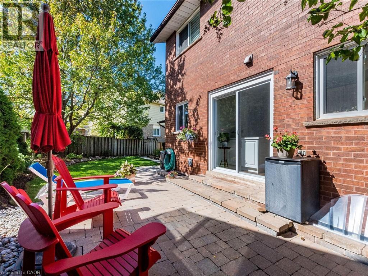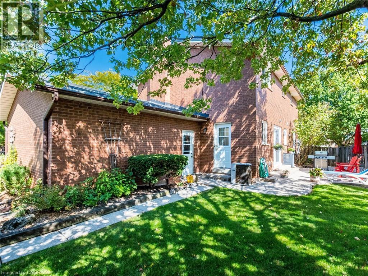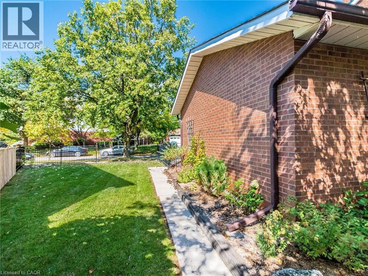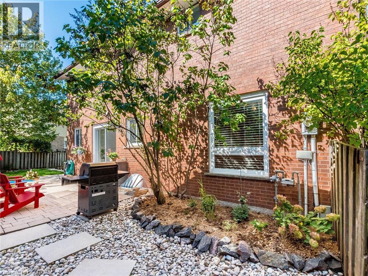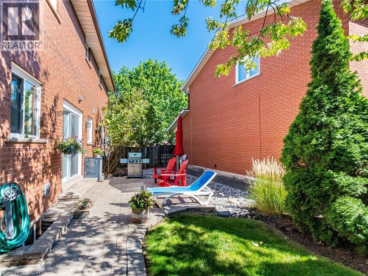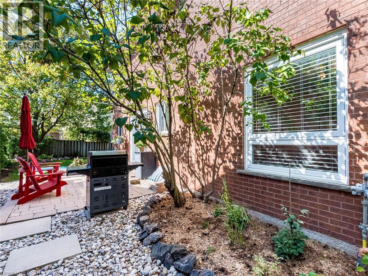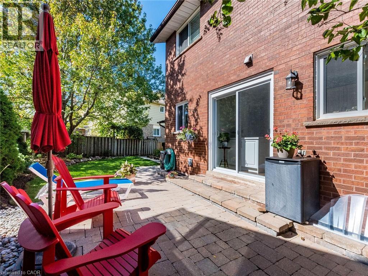1404 Kimberley Drive Oakville, Ontario L6H 2W6
5 Bedroom
4 Bathroom
3113 sqft
2 Level
Fireplace
Central Air Conditioning
Forced Air
Landscaped
$1,499,000
A breathtakingly bright and beautifully appointed residence, this sundrenched home offers expansive windows and open living spaces that are flooded with natural light throughout the day. Ideally located within walking distance to top rated schools, beautiful parks, vibrant shopping centers and an extensive network of bike and walking trails. Enjoy easy access to major highways, making commuting a breeze and connecting you quickly to the city and beyond. An ideal home for the growing family, offering space, comfort and a location that fits your lifestyle. (id:46441)
Property Details
| MLS® Number | 40784232 |
| Property Type | Single Family |
| Amenities Near By | Park, Place Of Worship, Playground, Public Transit, Schools, Shopping |
| Community Features | Quiet Area, Community Centre |
| Features | Conservation/green Belt |
| Parking Space Total | 4 |
Building
| Bathroom Total | 4 |
| Bedrooms Above Ground | 4 |
| Bedrooms Below Ground | 1 |
| Bedrooms Total | 5 |
| Appliances | Dishwasher, Dryer, Refrigerator, Stove, Washer, Hood Fan, Window Coverings, Garage Door Opener |
| Architectural Style | 2 Level |
| Basement Development | Finished |
| Basement Type | Full (finished) |
| Constructed Date | 1978 |
| Construction Style Attachment | Detached |
| Cooling Type | Central Air Conditioning |
| Exterior Finish | Brick |
| Fireplace Fuel | Wood |
| Fireplace Present | Yes |
| Fireplace Total | 2 |
| Fireplace Type | Other - See Remarks |
| Half Bath Total | 2 |
| Heating Fuel | Natural Gas |
| Heating Type | Forced Air |
| Stories Total | 2 |
| Size Interior | 3113 Sqft |
| Type | House |
| Utility Water | Municipal Water |
Parking
| Attached Garage |
Land
| Access Type | Road Access, Highway Access |
| Acreage | No |
| Land Amenities | Park, Place Of Worship, Playground, Public Transit, Schools, Shopping |
| Landscape Features | Landscaped |
| Sewer | Municipal Sewage System |
| Size Depth | 95 Ft |
| Size Frontage | 52 Ft |
| Size Total Text | Under 1/2 Acre |
| Zoning Description | Rl5 |
Rooms
| Level | Type | Length | Width | Dimensions |
|---|---|---|---|---|
| Second Level | 3pc Bathroom | Measurements not available | ||
| Second Level | 4pc Bathroom | Measurements not available | ||
| Second Level | Bedroom | 10'11'' x 9'7'' | ||
| Second Level | Bedroom | 11'1'' x 9'4'' | ||
| Second Level | Bedroom | 12'6'' x 9'7'' | ||
| Second Level | Primary Bedroom | 18'3'' x 12'2'' | ||
| Basement | 2pc Bathroom | Measurements not available | ||
| Basement | Storage | 23'1'' x 9'1'' | ||
| Basement | Bedroom | 14'0'' x 8'1'' | ||
| Basement | Recreation Room | 28'3'' x 11'8'' | ||
| Main Level | 2pc Bathroom | Measurements not available | ||
| Main Level | Laundry Room | 8'6'' x 7'5'' | ||
| Main Level | Dining Room | 12'0'' x 10'5'' | ||
| Main Level | Living Room | 19'8'' x 12'0'' | ||
| Main Level | Family Room | 16'3'' x 10'4'' | ||
| Main Level | Kitchen | 17'7'' x 15'0'' |
https://www.realtor.ca/real-estate/29045456/1404-kimberley-drive-oakville
Interested?
Contact us for more information

