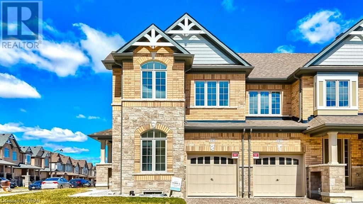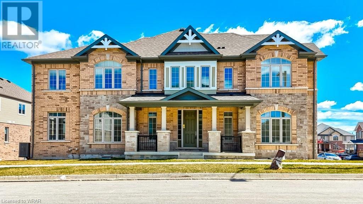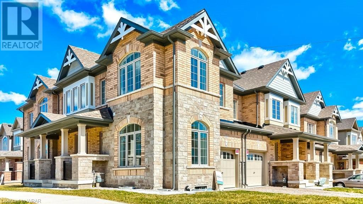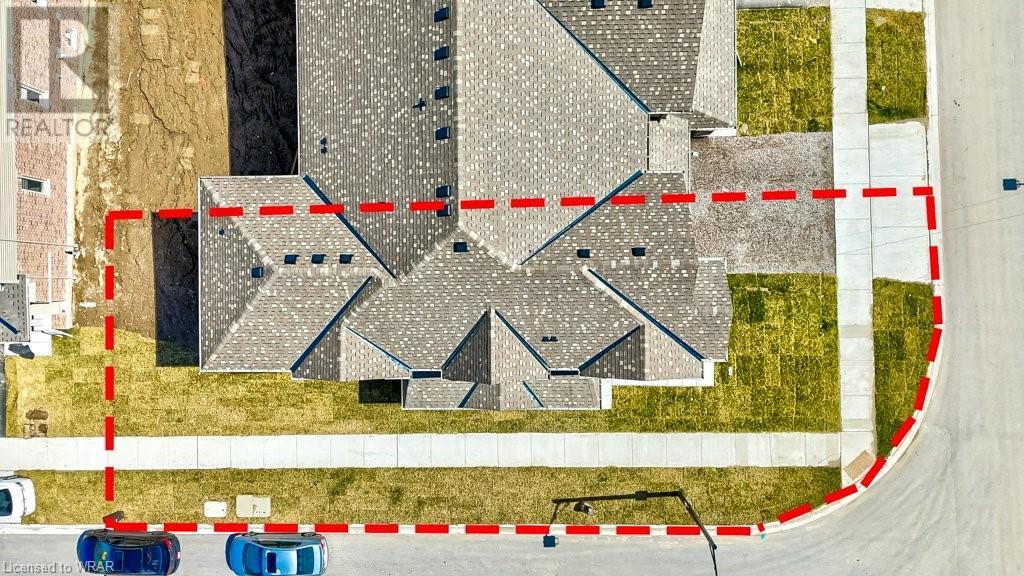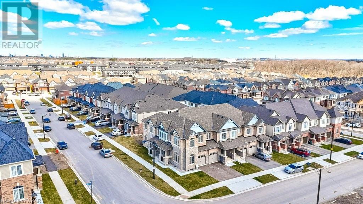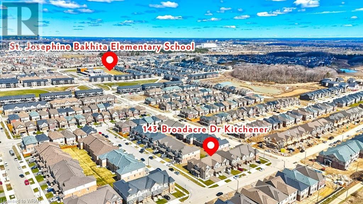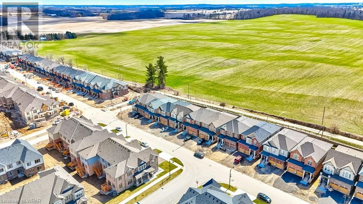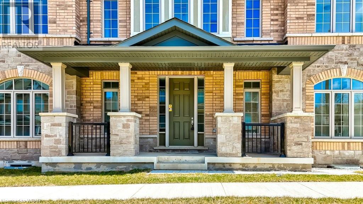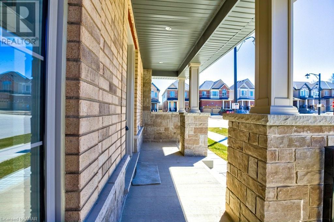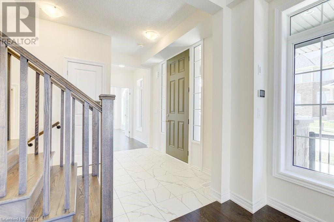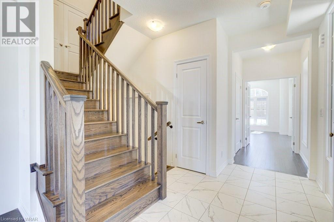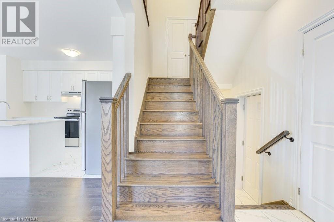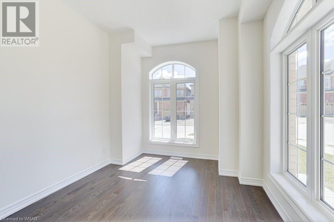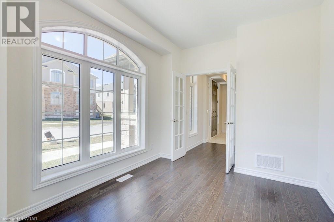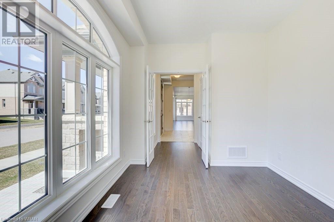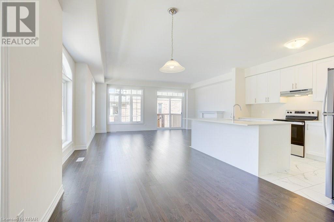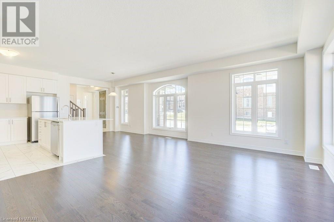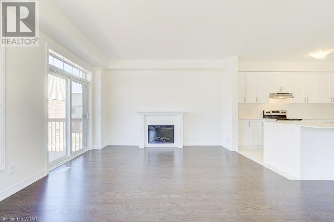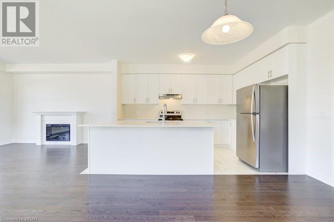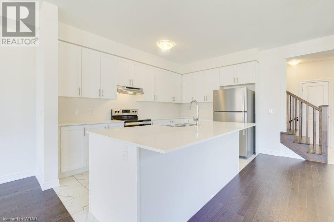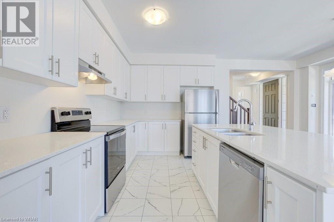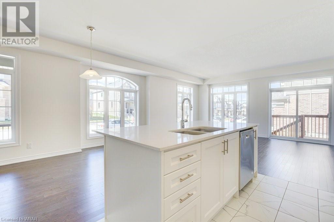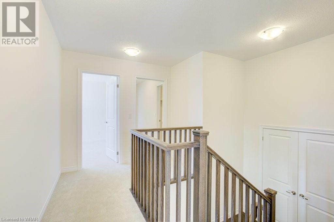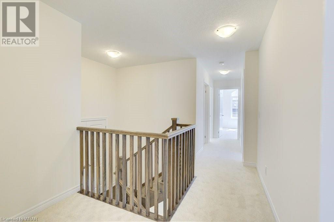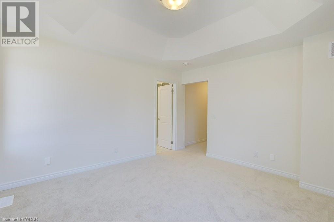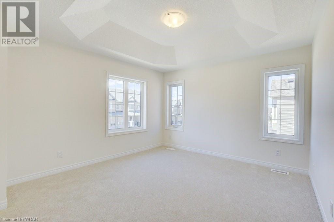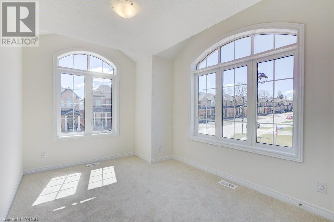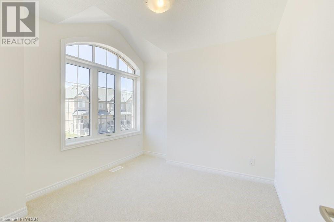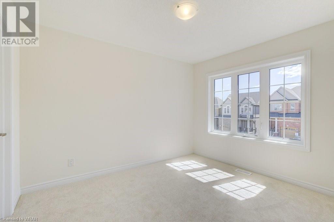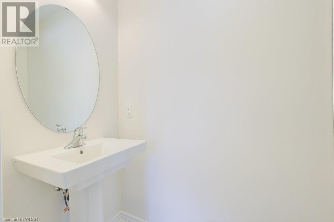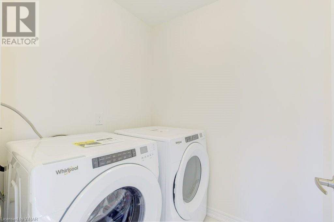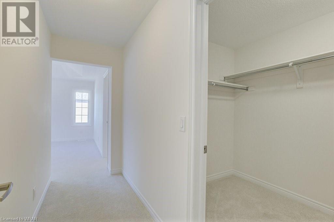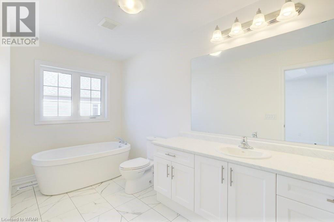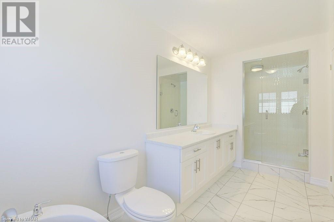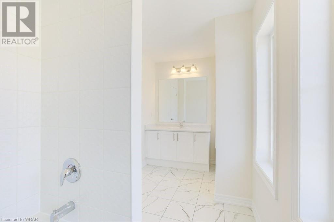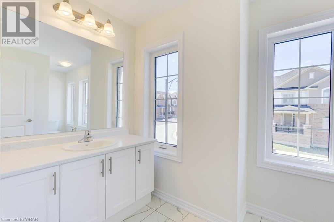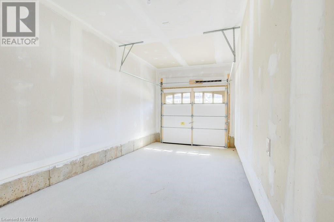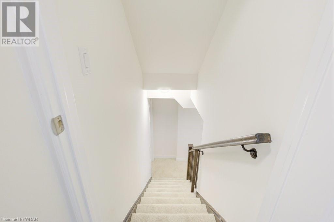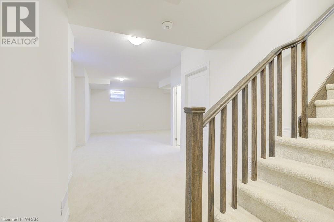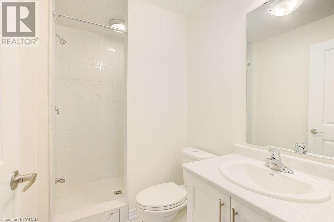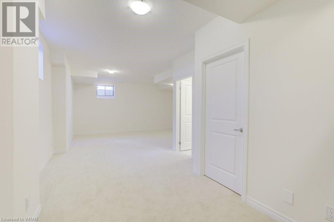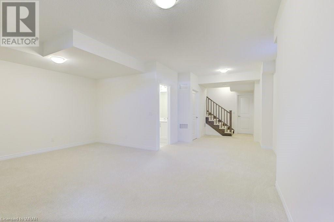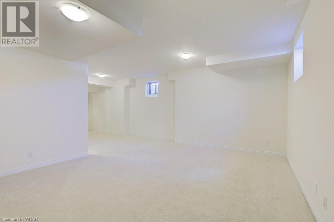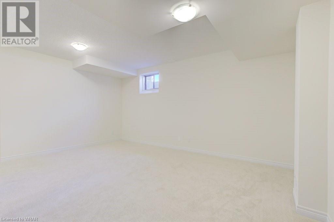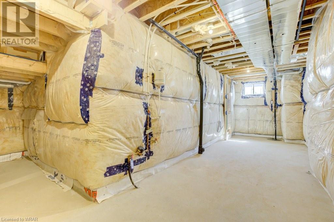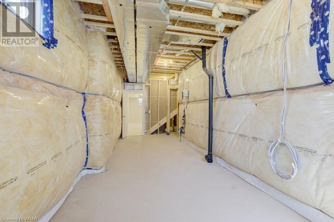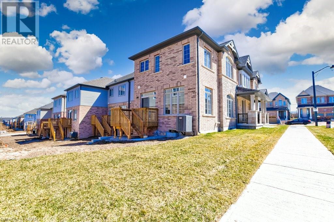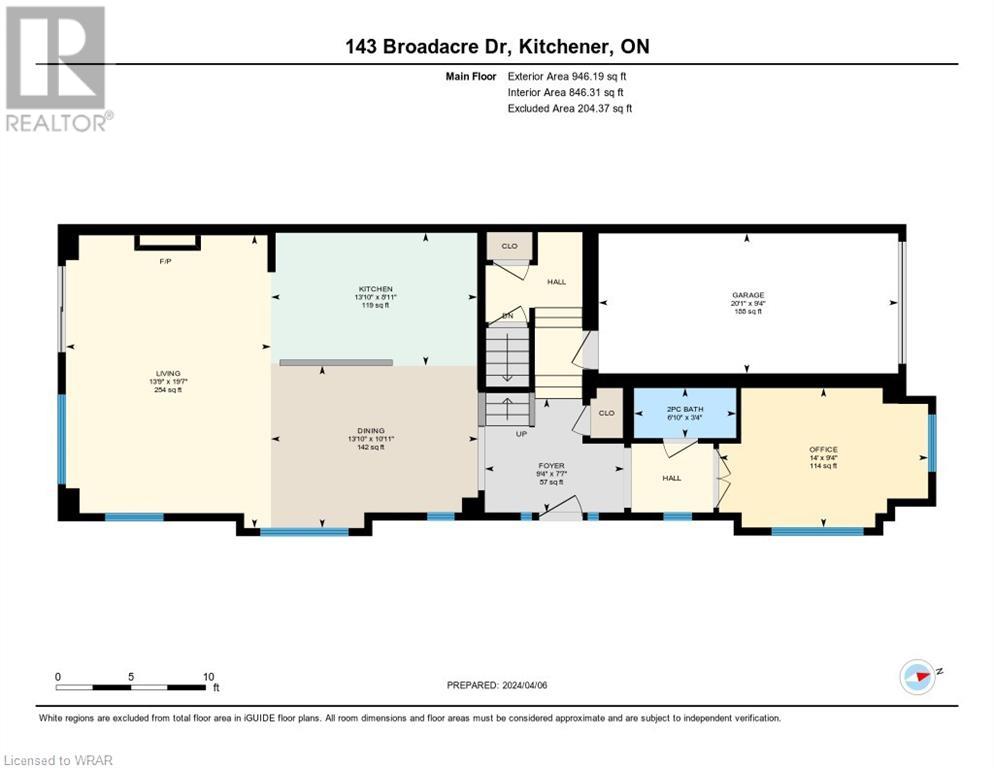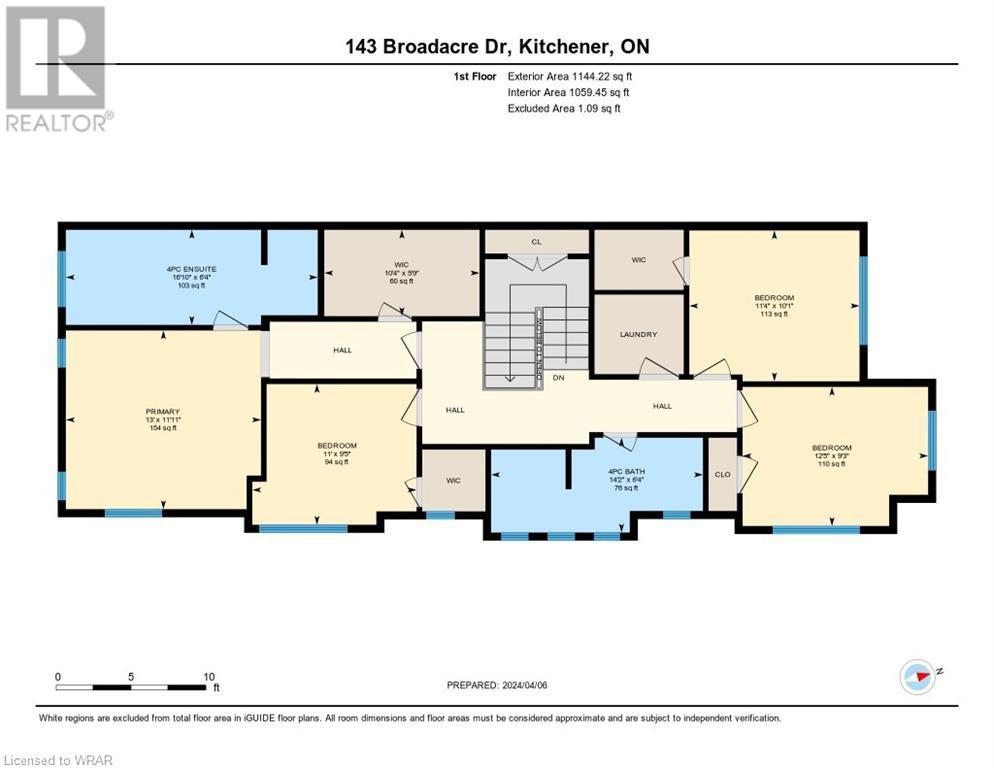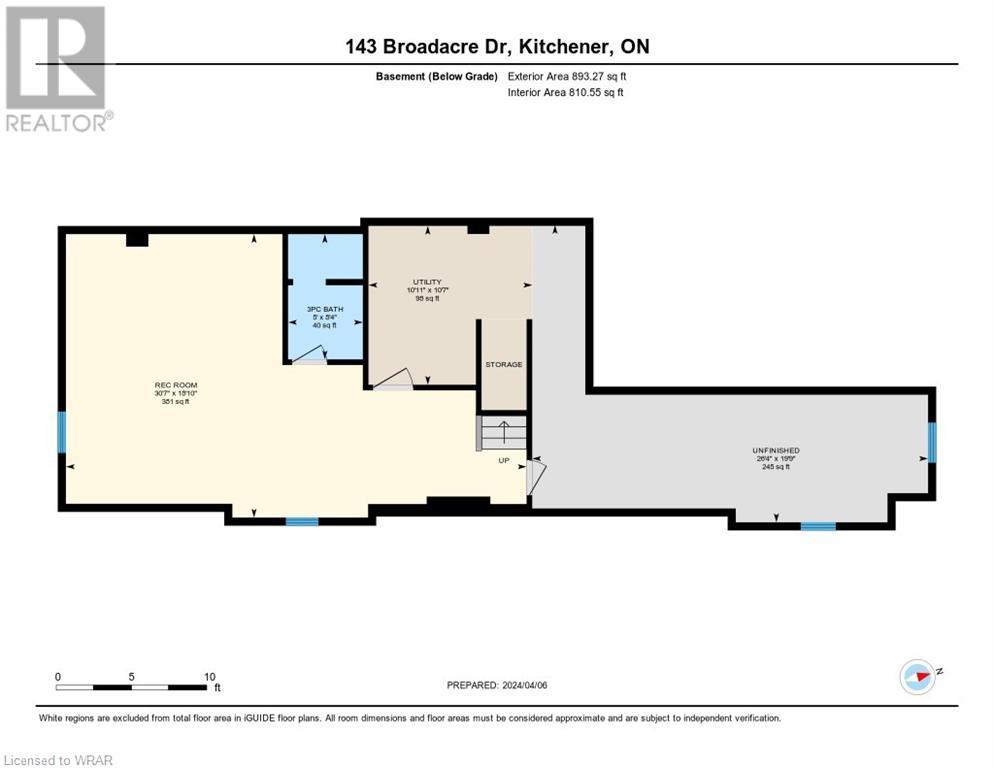4 Bedroom
4 Bathroom
2983.6800
2 Level
Fireplace
Central Air Conditioning
Forced Air
$959,999
Welcome to this Bright End-Unit Townhouse ! Nestled in the esteemed community of Huron South, 143 Broadacre Dr. in Kitchener offers a new, spacious end unit freehold townhome. Featuring four bedrooms, four bathrooms, and a finished basement, this residence exudes modern luxury. The main floor boasts a private office, a powder room, and a well-appointed kitchen with granite countertops and stainless steel appliances. The living room is characterized by hardwood flooring, ample windows, sliders to the backyard, and a cozy fireplace. Upstairs, the master suite offers an en-suite bathroom and a walk-in closet, ensuring a tranquil haven. (id:46441)
Property Details
|
MLS® Number
|
40571516 |
|
Property Type
|
Single Family |
|
Amenities Near By
|
Park, Playground, Schools, Shopping |
|
Community Features
|
Quiet Area |
|
Equipment Type
|
Water Heater |
|
Features
|
Country Residential, Sump Pump |
|
Parking Space Total
|
2 |
|
Rental Equipment Type
|
Water Heater |
Building
|
Bathroom Total
|
4 |
|
Bedrooms Above Ground
|
4 |
|
Bedrooms Total
|
4 |
|
Appliances
|
Dishwasher, Dryer, Refrigerator, Stove, Washer |
|
Architectural Style
|
2 Level |
|
Basement Development
|
Finished |
|
Basement Type
|
Full (finished) |
|
Constructed Date
|
2023 |
|
Construction Style Attachment
|
Attached |
|
Cooling Type
|
Central Air Conditioning |
|
Exterior Finish
|
Brick, Stone |
|
Fireplace Present
|
Yes |
|
Fireplace Total
|
1 |
|
Half Bath Total
|
1 |
|
Heating Fuel
|
Natural Gas |
|
Heating Type
|
Forced Air |
|
Stories Total
|
2 |
|
Size Interior
|
2983.6800 |
|
Type
|
Row / Townhouse |
|
Utility Water
|
Municipal Water |
Parking
Land
|
Acreage
|
No |
|
Land Amenities
|
Park, Playground, Schools, Shopping |
|
Sewer
|
Municipal Sewage System |
|
Size Depth
|
105 Ft |
|
Size Frontage
|
27 Ft |
|
Size Total Text
|
Under 1/2 Acre |
|
Zoning Description
|
Res-5 73 2r(m) |
Rooms
| Level |
Type |
Length |
Width |
Dimensions |
|
Second Level |
Mud Room |
|
|
5'9'' x 10'4'' |
|
Second Level |
Full Bathroom |
|
|
6'4'' x 14'10'' |
|
Second Level |
4pc Bathroom |
|
|
6'4'' x 14'2'' |
|
Second Level |
Bedroom |
|
|
9'5'' x 11'0'' |
|
Second Level |
Bedroom |
|
|
9'3'' x 12'5'' |
|
Second Level |
Bedroom |
|
|
10'1'' x 11'4'' |
|
Second Level |
Primary Bedroom |
|
|
11'11'' x 13'0'' |
|
Basement |
Other |
|
|
19'9'' x 26'4'' |
|
Basement |
Utility Room |
|
|
10'7'' x 10'11'' |
|
Basement |
Recreation Room |
|
|
18'10'' x 30'7'' |
|
Basement |
4pc Bathroom |
|
|
8'4'' x 5' |
|
Main Level |
Foyer |
|
|
7'7'' x 9'4'' |
|
Main Level |
2pc Bathroom |
|
|
3'4'' x 6'10'' |
|
Main Level |
Office |
|
|
9'4'' x 14'0'' |
|
Main Level |
Dining Room |
|
|
10'11'' x 13'10'' |
|
Main Level |
Kitchen |
|
|
8'11'' x 13'10'' |
|
Main Level |
Living Room |
|
|
19'7'' x 13'9'' |
https://www.realtor.ca/real-estate/26749994/143-broadacre-drive-kitchener

