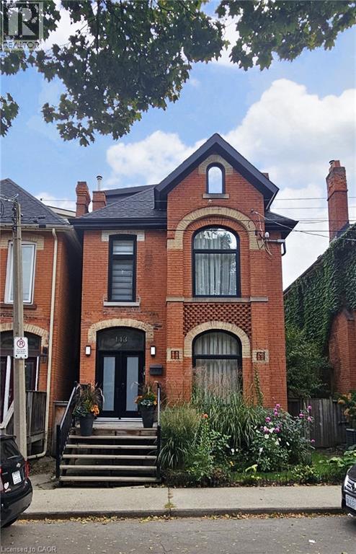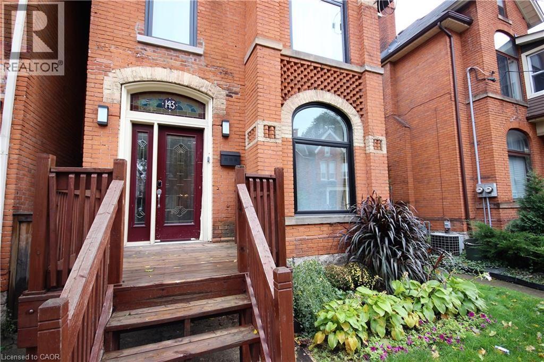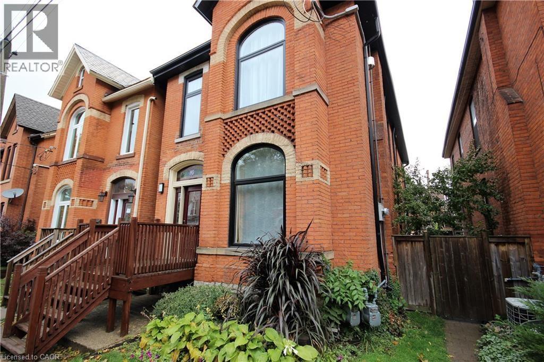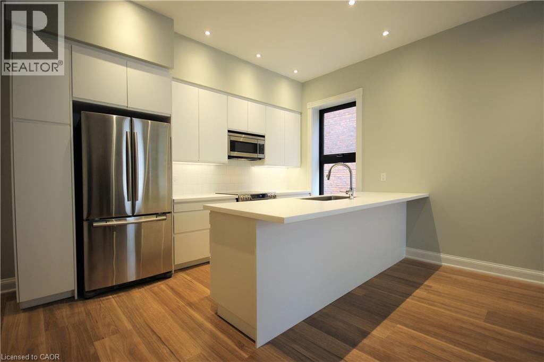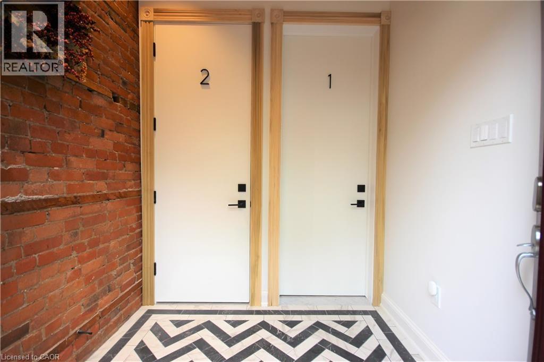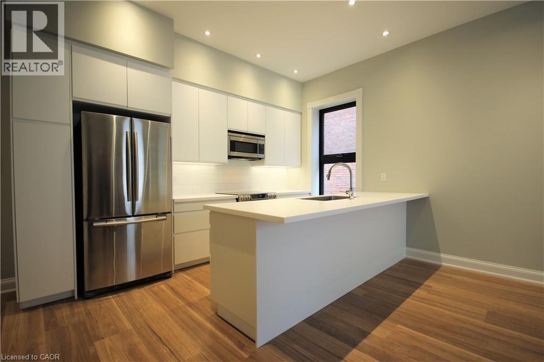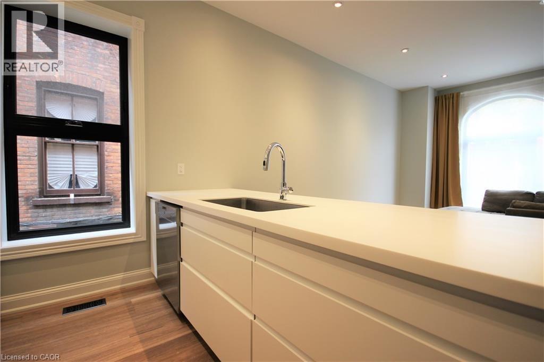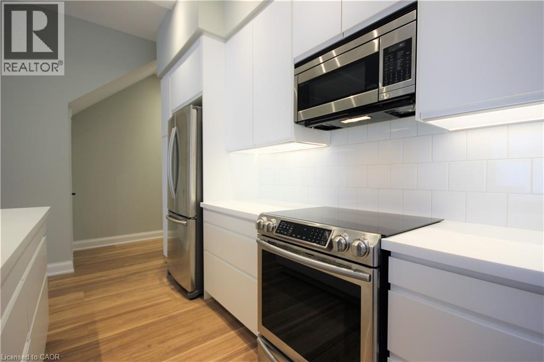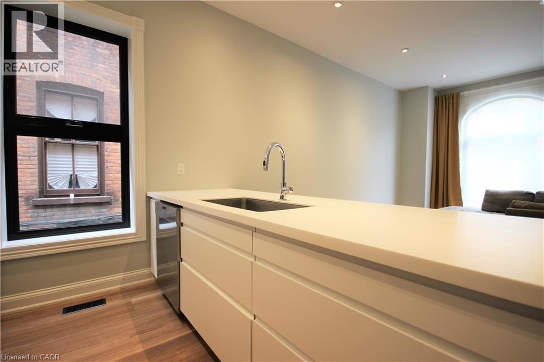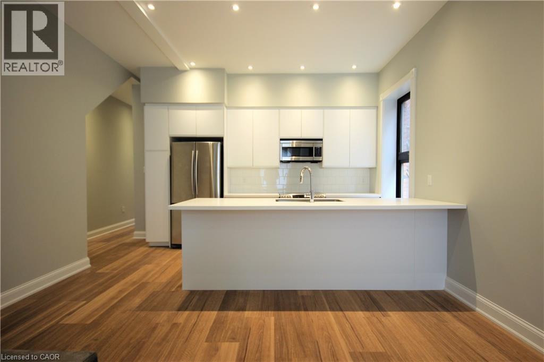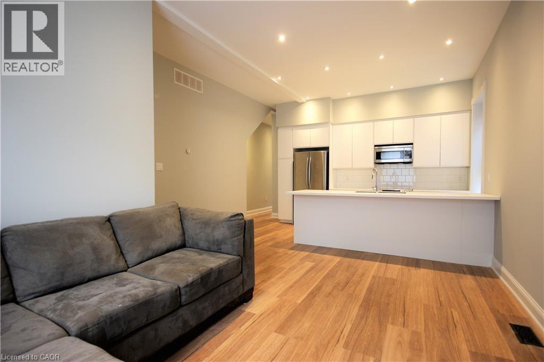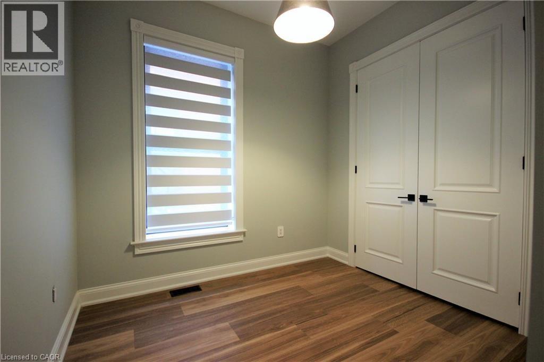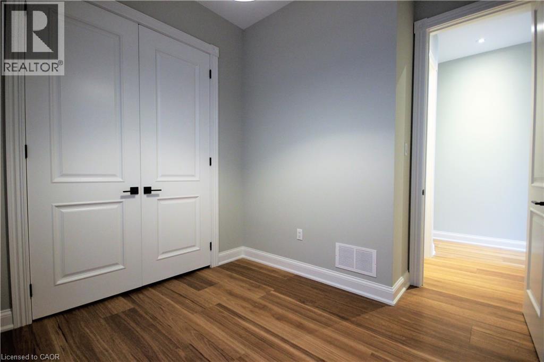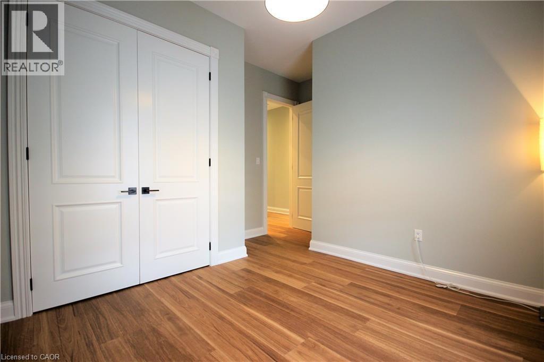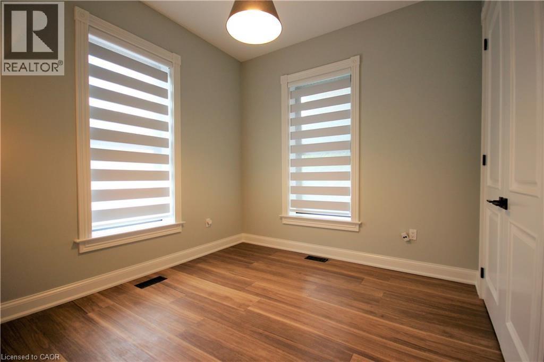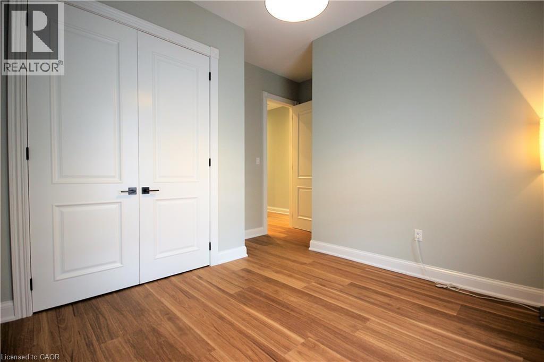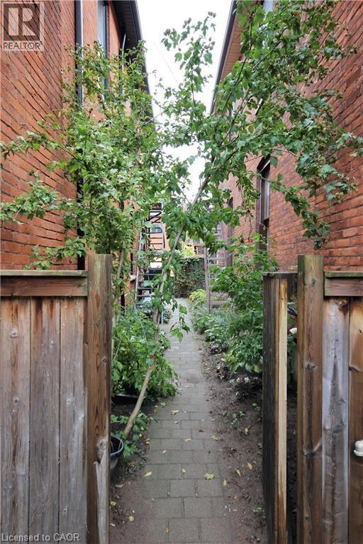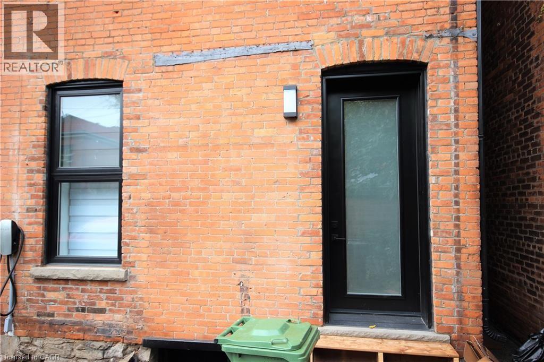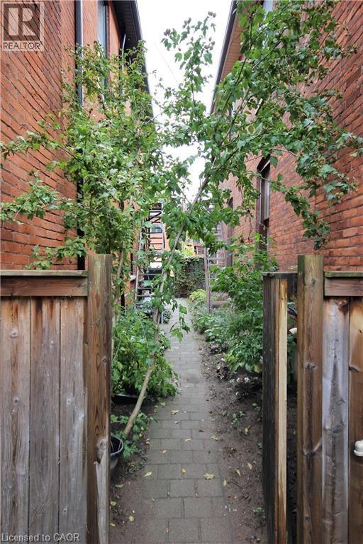2 Bedroom
1 Bathroom
800 sqft
Central Air Conditioning
Forced Air
$2,000 Monthly
Water
Welcome home to this fully refinished duplex, thoughtfully designed with modern style and high-end finishes throughout. This bright one-floor unit with private entrances offers over 9ft ceilings, recessed lighting, and a spacious open-concept layout. The sleek kitchen flows seamlessly into the living area, creating the perfect space for entertaining or relaxing at home. Featuring two bedrooms, a 4-piece bath, and in-suite laundry, it’s ideal for young professionals seeking comfort and convenience. Enjoy a shared backyard perfect for a small BBQ, with plenty of street parking available. All just minutes to shops, restaurants, transit, and everyday amenities. (id:46441)
Property Details
|
MLS® Number
|
40763455 |
|
Property Type
|
Single Family |
|
Amenities Near By
|
Public Transit, Shopping |
Building
|
Bathroom Total
|
1 |
|
Bedrooms Above Ground
|
2 |
|
Bedrooms Total
|
2 |
|
Basement Type
|
None |
|
Construction Style Attachment
|
Detached |
|
Cooling Type
|
Central Air Conditioning |
|
Exterior Finish
|
Brick |
|
Foundation Type
|
Unknown |
|
Heating Type
|
Forced Air |
|
Size Interior
|
800 Sqft |
|
Type
|
House |
|
Utility Water
|
Municipal Water |
Parking
Land
|
Access Type
|
Road Access |
|
Acreage
|
No |
|
Land Amenities
|
Public Transit, Shopping |
|
Sewer
|
Municipal Sewage System |
|
Size Depth
|
73 Ft |
|
Size Frontage
|
26 Ft |
|
Size Total Text
|
Under 1/2 Acre |
|
Zoning Description
|
D |
Rooms
| Level |
Type |
Length |
Width |
Dimensions |
|
Main Level |
Primary Bedroom |
|
|
10'8'' x 9'1'' |
|
Main Level |
Bedroom |
|
|
8'4'' x 9'4'' |
|
Main Level |
4pc Bathroom |
|
|
Measurements not available |
|
Main Level |
Eat In Kitchen |
|
|
14'0'' x 10'0'' |
|
Main Level |
Living Room |
|
|
14'0'' x 14'5'' |
https://www.realtor.ca/real-estate/28776375/143-grant-avenue-unit-1-hamilton

