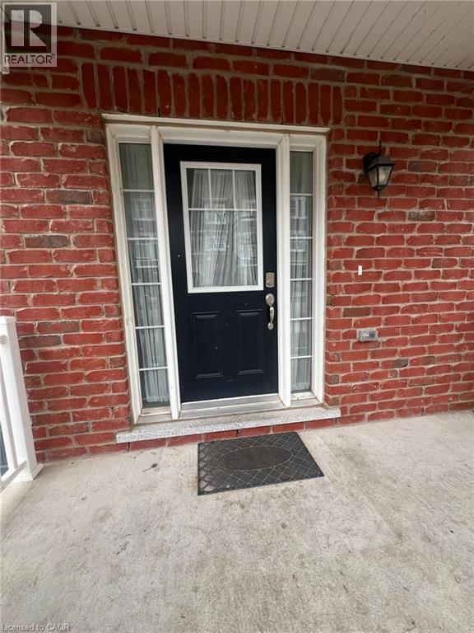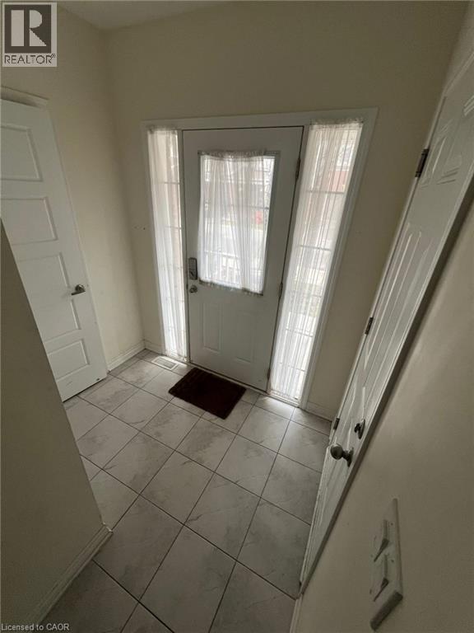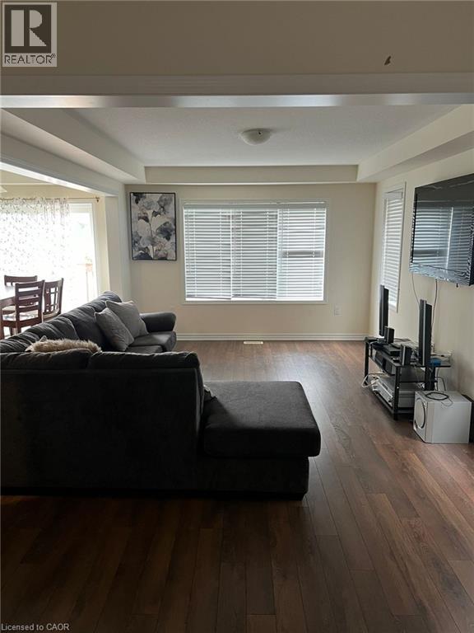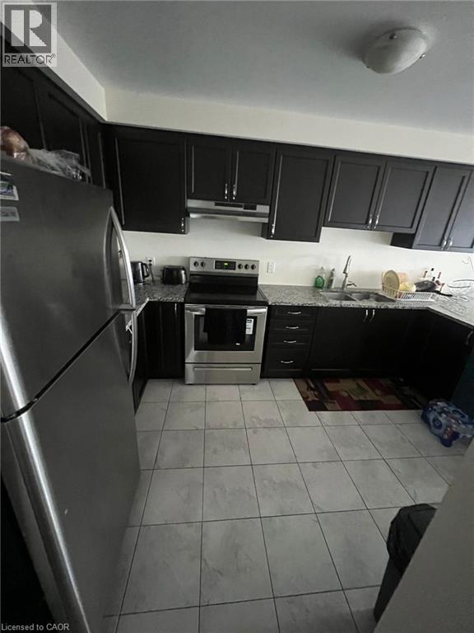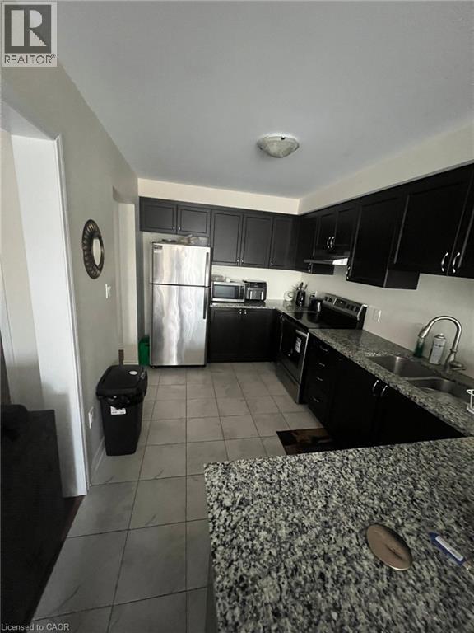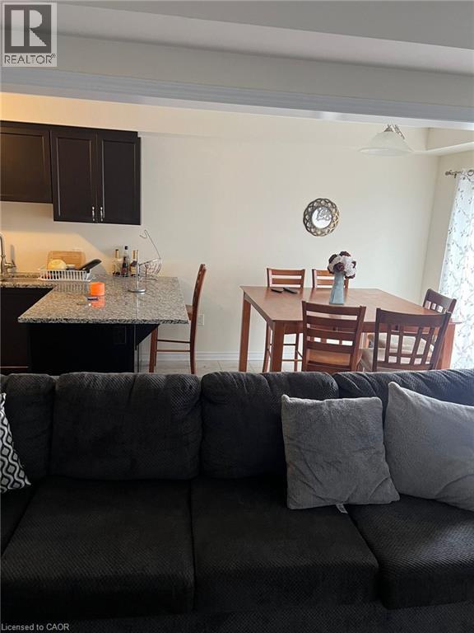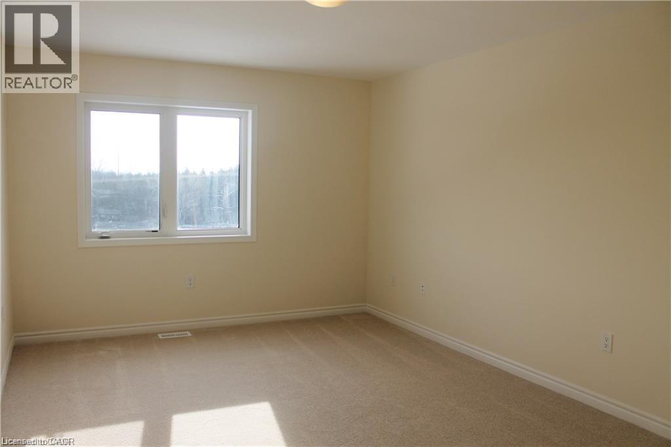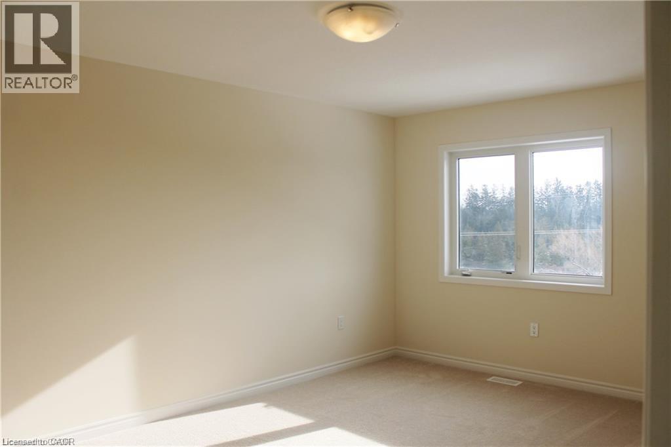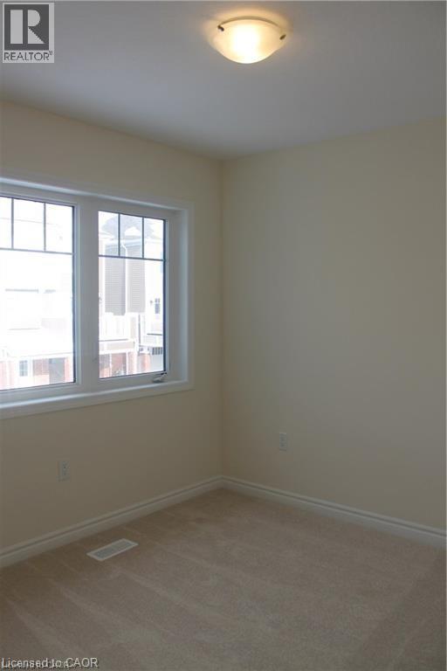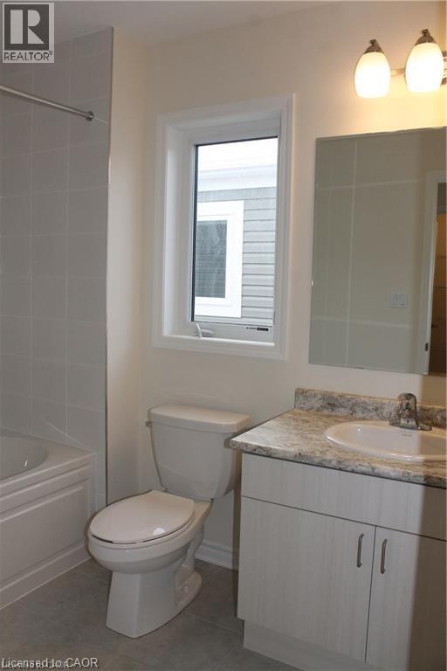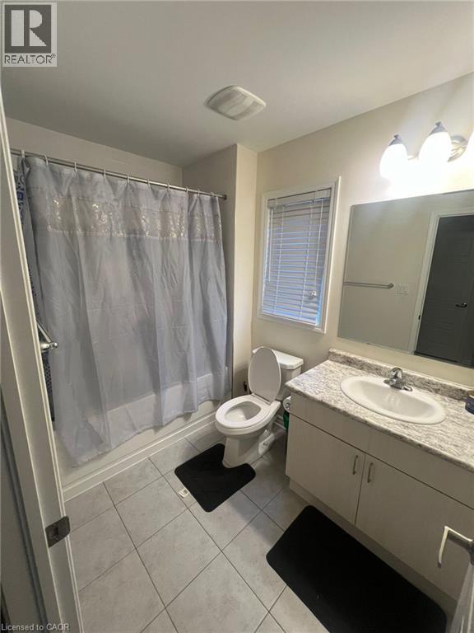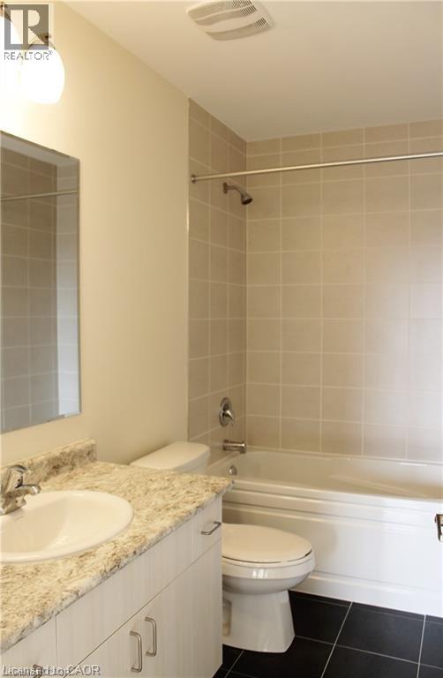143 Ridge Road Unit# 83 Cambridge, Ontario N3E 0E1
4 Bedroom
3 Bathroom
1600 sqft
2 Level
Central Air Conditioning
Forced Air
$2,800 Monthly
This is a beautiful brand new 4 bedroom and 3 bathroom townhome located in the much sought-after neighbourhood of Cambridge. The home is close to all amenities - shopping, restaurants and HWY 401. The main floor features a large great room, dining room, kitchen with breakfast area and a convenient powder room. The second floor has a master bedroom with a 3pc ensuite,3 bedrooms, bathroom and a laundry room. The full basement is unfinished and features a walk-out. Immediate occupancy is available. (id:46441)
Property Details
| MLS® Number | 40764676 |
| Property Type | Single Family |
| Amenities Near By | Golf Nearby, Public Transit |
| Community Features | Quiet Area |
| Equipment Type | Water Heater |
| Features | Conservation/green Belt, Paved Driveway |
| Parking Space Total | 2 |
| Rental Equipment Type | Water Heater |
Building
| Bathroom Total | 3 |
| Bedrooms Above Ground | 4 |
| Bedrooms Total | 4 |
| Appliances | Dishwasher, Dryer, Refrigerator, Stove, Washer |
| Architectural Style | 2 Level |
| Basement Development | Unfinished |
| Basement Type | Full (unfinished) |
| Construction Style Attachment | Attached |
| Cooling Type | Central Air Conditioning |
| Exterior Finish | Brick, Vinyl Siding |
| Foundation Type | Poured Concrete |
| Half Bath Total | 1 |
| Heating Fuel | Natural Gas |
| Heating Type | Forced Air |
| Stories Total | 2 |
| Size Interior | 1600 Sqft |
| Type | Row / Townhouse |
| Utility Water | Municipal Water |
Parking
| Attached Garage |
Land
| Access Type | Road Access, Highway Nearby |
| Acreage | No |
| Land Amenities | Golf Nearby, Public Transit |
| Sewer | Municipal Sewage System |
| Size Frontage | 27 Ft |
| Size Total Text | Under 1/2 Acre |
| Zoning Description | Rm4 |
Rooms
| Level | Type | Length | Width | Dimensions |
|---|---|---|---|---|
| Second Level | Laundry Room | Measurements not available | ||
| Second Level | Bedroom | 10'10'' x 12'4'' | ||
| Second Level | Bedroom | 9'7'' x 9'6'' | ||
| Second Level | 3pc Bathroom | Measurements not available | ||
| Second Level | Bedroom | 9'4'' x 10'6'' | ||
| Second Level | 3pc Bathroom | Measurements not available | ||
| Second Level | Primary Bedroom | 11'2'' x 16'0'' | ||
| Main Level | 2pc Bathroom | Measurements not available | ||
| Main Level | Breakfast | 8'6'' x 9'0'' | ||
| Main Level | Kitchen | 8'6'' x 14'2'' | ||
| Main Level | Great Room | 11'6'' x 16'4'' | ||
| Main Level | Dining Room | 11'6'' x 11'0'' |
https://www.realtor.ca/real-estate/28791909/143-ridge-road-unit-83-cambridge
Interested?
Contact us for more information

