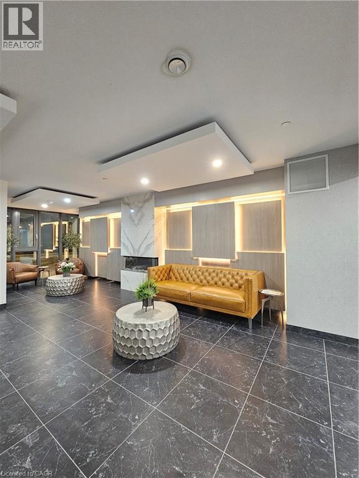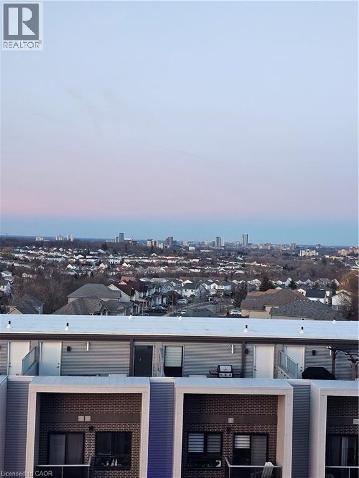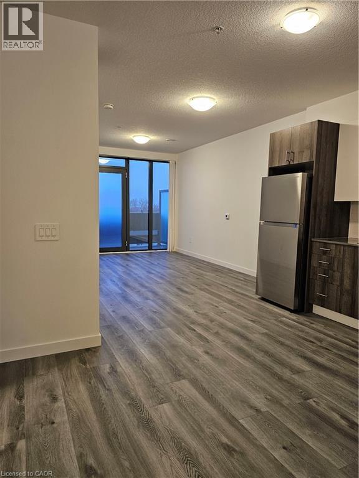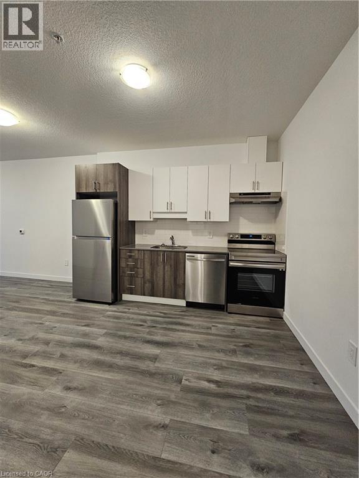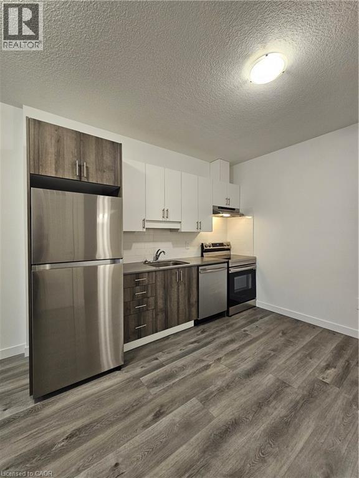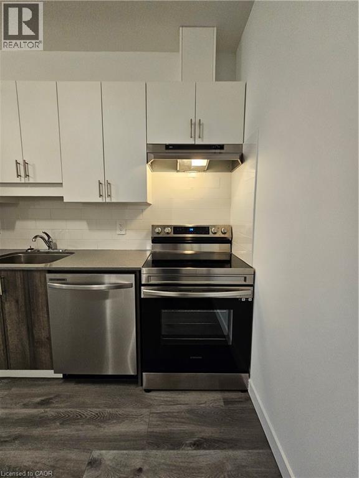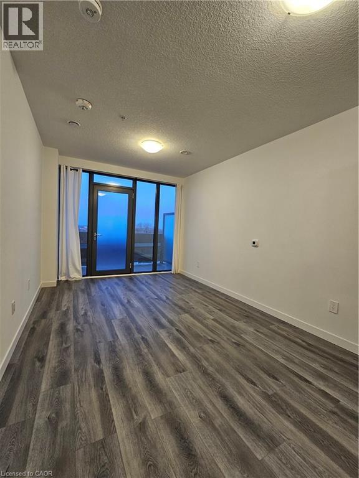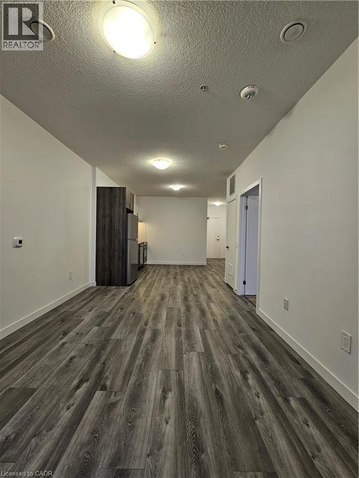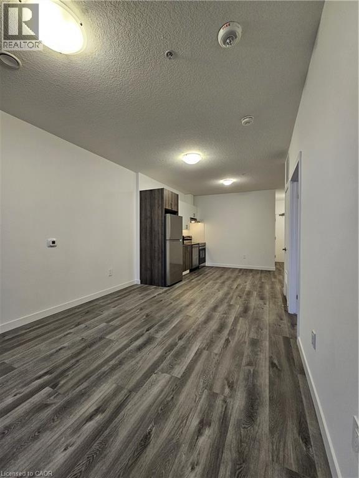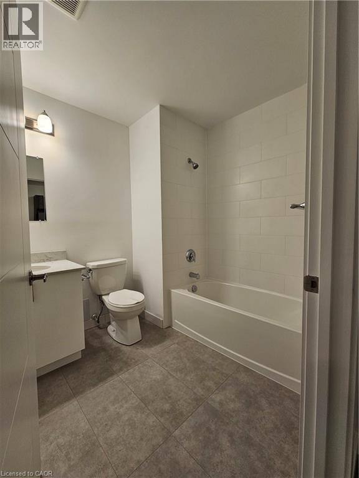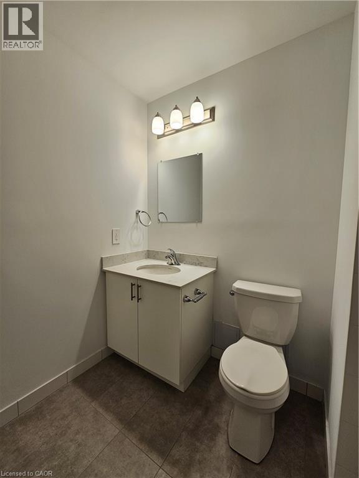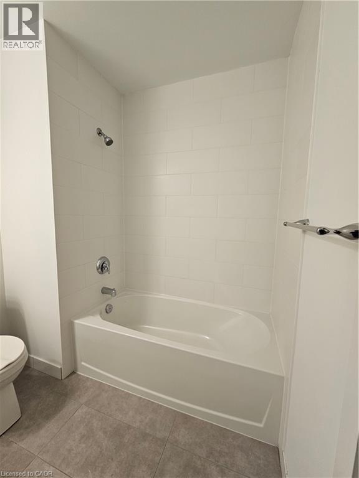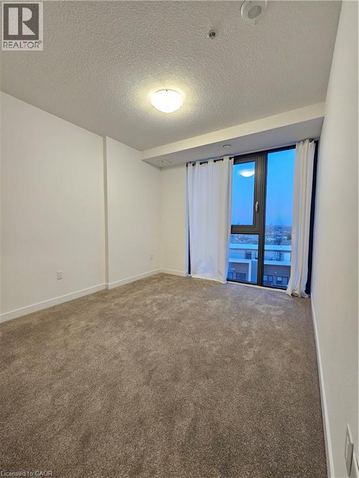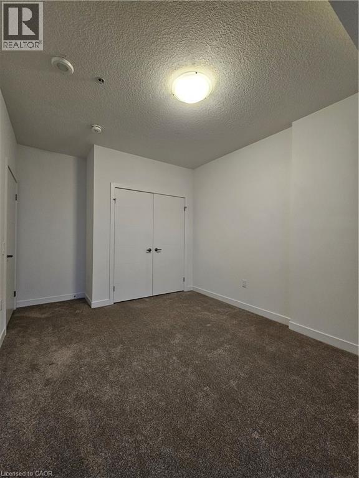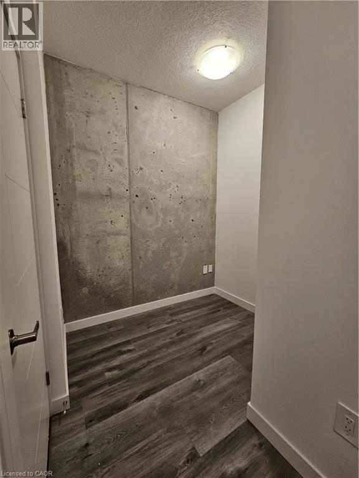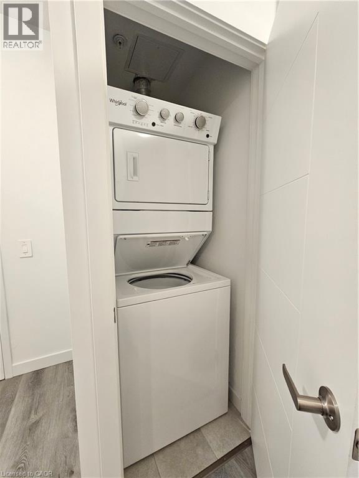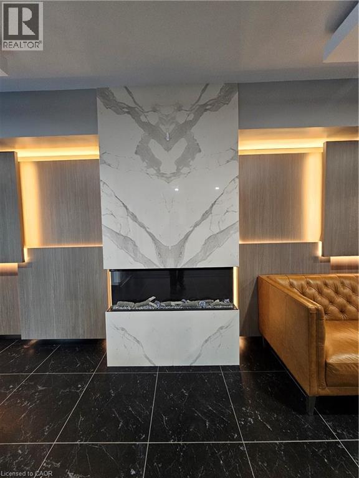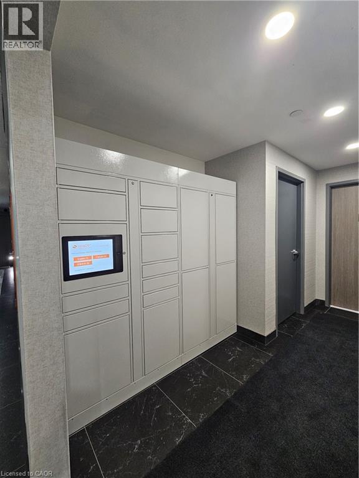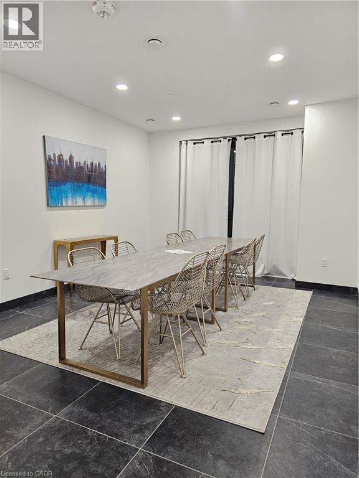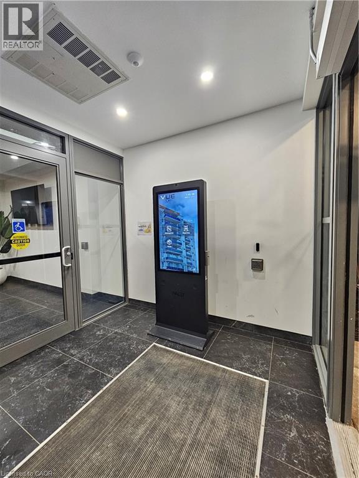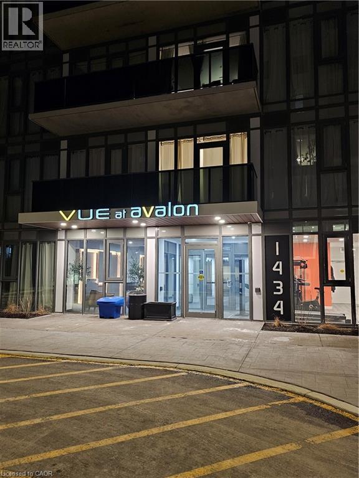1434 Highland Road W Unit# 107 Kitchener, Ontario N2N 0C8
2 Bedroom
1 Bathroom
690 sqft
Central Air Conditioning
Forced Air
$1,890 Monthly
Insurance, Heat, Landscaping, Property Management, Water, Exterior Maintenance
Welcome to a masterfully planned luxury rental community VUE at AVALON, VITA it is a sleek 1-bedroom plus den suite offers an open-concept layout, floor-to-ceiling windows, smartly designed features and finishes, and stunning outdoor terraces, patios, and balconies. Located just minutes from Kitchener's natural conservation areas, shops, and universities, and situated on major routes to whisk you to downtown or out of town. PARKING IS NOT INCLUDED IN THE PRICE OF THE UNITS (Optional EXTRA - locker $60-parking -$125) Do not miss any time and book your showing! (id:46441)
Property Details
| MLS® Number | 40765737 |
| Property Type | Single Family |
| Amenities Near By | Hospital, Public Transit, Schools, Shopping |
| Community Features | School Bus |
| Features | Southern Exposure, Balcony |
| Parking Space Total | 1 |
Building
| Bathroom Total | 1 |
| Bedrooms Above Ground | 1 |
| Bedrooms Below Ground | 1 |
| Bedrooms Total | 2 |
| Amenities | Exercise Centre, Party Room |
| Appliances | Dishwasher, Dryer, Refrigerator, Stove, Washer |
| Basement Type | None |
| Constructed Date | 2022 |
| Construction Style Attachment | Attached |
| Cooling Type | Central Air Conditioning |
| Exterior Finish | Brick, Concrete, Other |
| Heating Type | Forced Air |
| Stories Total | 1 |
| Size Interior | 690 Sqft |
| Type | Apartment |
| Utility Water | Municipal Water |
Parking
| Underground | |
| None | |
| Visitor Parking |
Land
| Access Type | Highway Access |
| Acreage | No |
| Land Amenities | Hospital, Public Transit, Schools, Shopping |
| Sewer | Municipal Sewage System |
| Size Total Text | Unknown |
| Zoning Description | R7 |
Rooms
| Level | Type | Length | Width | Dimensions |
|---|---|---|---|---|
| Main Level | Den | 5'10'' x 6'2'' | ||
| Main Level | Bedroom | 10'6'' x 10'11'' | ||
| Main Level | 4pc Bathroom | Measurements not available | ||
| Main Level | Kitchen | 12'4'' x 10'9'' | ||
| Main Level | Living Room | 10'6'' x 10'3'' |
https://www.realtor.ca/real-estate/28806907/1434-highland-road-w-unit-107-kitchener
Interested?
Contact us for more information

